10864 101 Street Taylor, British Columbia V0C 2K0
$399,900
* PREC - Personal Real Estate Corporation. Bright and well-maintained 3 Bedroom 2 Bathroom family home has it all! Lots of recent updates. Featuring newer kitchen with built in pantry. Dining room has patio doors out to deck, sunken living room with heatilator fireplace and Century woodstove downstairs. Very near mature yard with back-alley access, RV parking and a 32' X 30' double detached garage make this property extra desirable! (id:55687)
https://www.realtor.ca/real-estate/25947950/10864-101-street-taylor
Property Details
| MLS® Number | R2807113 |
| Property Type | Single Family |
Building
| Bathroom Total | 2 |
| Bedrooms Total | 3 |
| Basement Development | Finished |
| Basement Type | Unknown (finished) |
| Constructed Date | 1962 |
| Construction Style Attachment | Detached |
| Fireplace Present | Yes |
| Fireplace Total | 1 |
| Foundation Type | Wood |
| Heating Fuel | Natural Gas |
| Heating Type | Forced Air |
| Roof Material | Asphalt Shingle |
| Roof Style | Conventional |
| Stories Total | 2 |
| Size Interior | 2090 Sqft |
| Type | House |
| Utility Water | Municipal Water |
Rooms
| Level | Type | Length | Width | Dimensions |
|---|---|---|---|---|
| Lower Level | Family Room | 29 ft ,1 in | 12 ft ,4 in | 29 ft ,1 in x 12 ft ,4 in |
| Lower Level | Bedroom 3 | 12 ft ,1 in | 11 ft ,7 in | 12 ft ,1 in x 11 ft ,7 in |
| Lower Level | Laundry Room | 12 ft ,1 in | 6 ft ,2 in | 12 ft ,1 in x 6 ft ,2 in |
| Main Level | Kitchen | 10 ft ,8 in | 10 ft ,6 in | 10 ft ,8 in x 10 ft ,6 in |
| Main Level | Dining Room | 15 ft ,3 in | 11 ft ,4 in | 15 ft ,3 in x 11 ft ,4 in |
| Main Level | Living Room | 14 ft ,6 in | 12 ft ,5 in | 14 ft ,6 in x 12 ft ,5 in |
| Main Level | Primary Bedroom | 13 ft ,3 in | 11 ft ,3 in | 13 ft ,3 in x 11 ft ,3 in |
| Main Level | Bedroom 2 | 11 ft | 7 ft ,1 in | 11 ft x 7 ft ,1 in |
| Main Level | Dining Nook | 13 ft ,1 in | 8 ft ,8 in | 13 ft ,1 in x 8 ft ,8 in |
Land
| Acreage | No |
| Size Irregular | 6500 |
| Size Total | 6500 Sqft |
| Size Total Text | 6500 Sqft |
Parking
| Garage | 3 |
| R V |
https://www.realtor.ca/real-estate/25947950/10864-101-street-taylor

The trademarks REALTOR®, REALTORS®, and the REALTOR® logo are controlled by The Canadian Real Estate Association (CREA) and identify real estate professionals who are members of CREA. The trademarks MLS®, Multiple Listing Service® and the associated logos are owned by The Canadian Real Estate Association (CREA) and identify the quality of services provided by real estate professionals who are members of CREA. The trademark DDF® is owned by The Canadian Real Estate Association (CREA) and identifies CREA's Data Distribution Facility (DDF®)
August 16 2023 09:53:32
BC Northern Real Estate Board
Century 21 Energy Realty
Schools
6 public & 6 Catholic schools serve this home. Of these, 2 have catchments. There are 2 private schools nearby.
PARKS & REC
21 tennis courts, 8 sports fields and 24 other facilities are within a 20 min walk of this home.
TRANSIT
Street transit stop less than a 2 min walk away. Rail transit stop less than 1 km away.

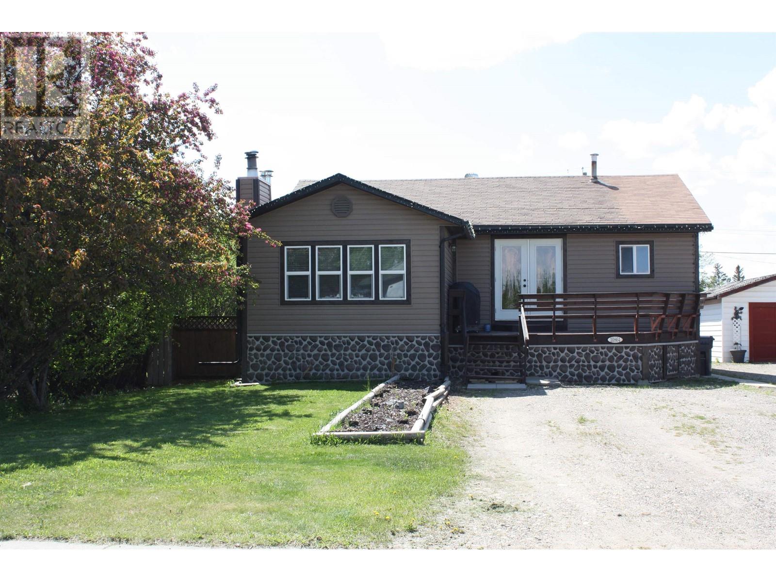

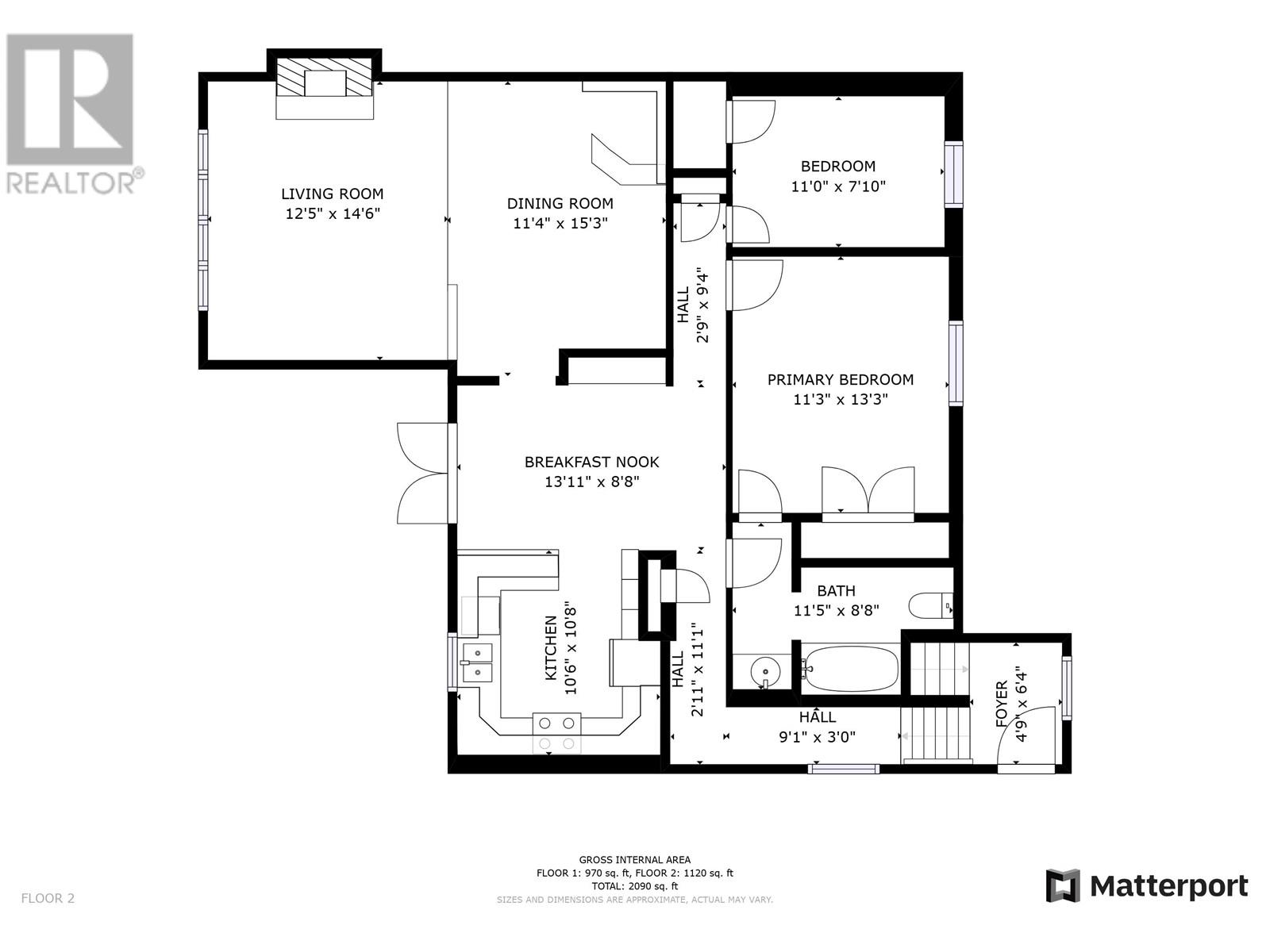
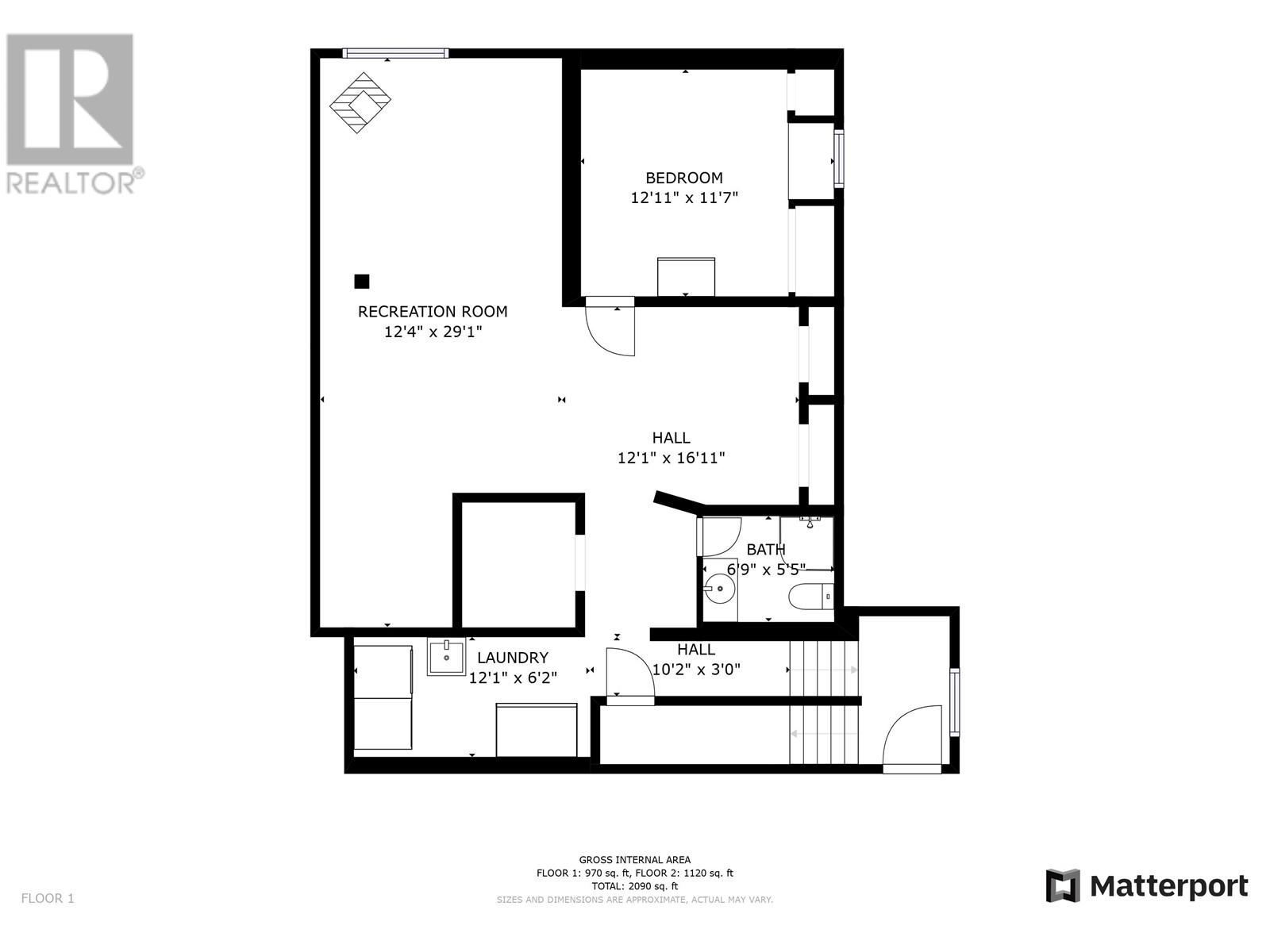

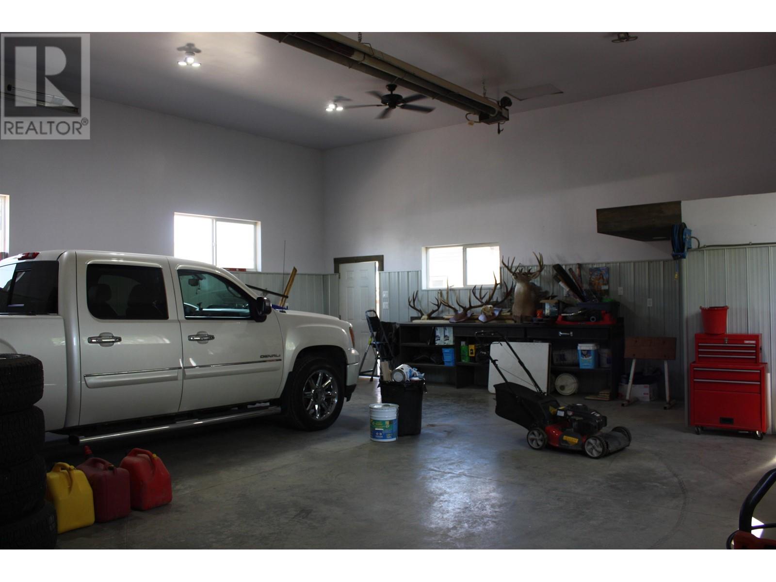


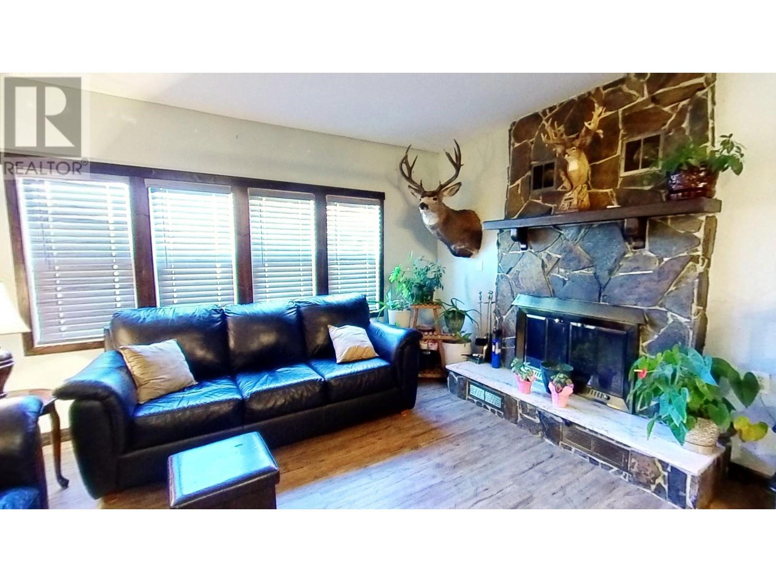



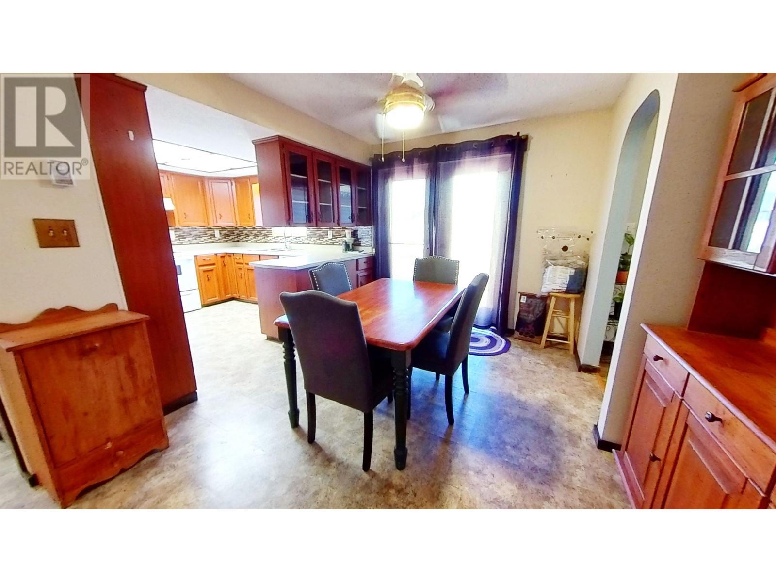





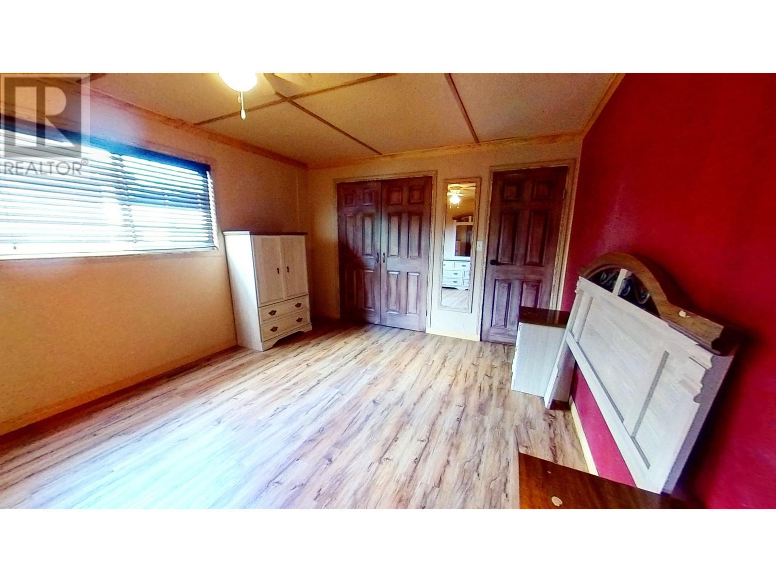

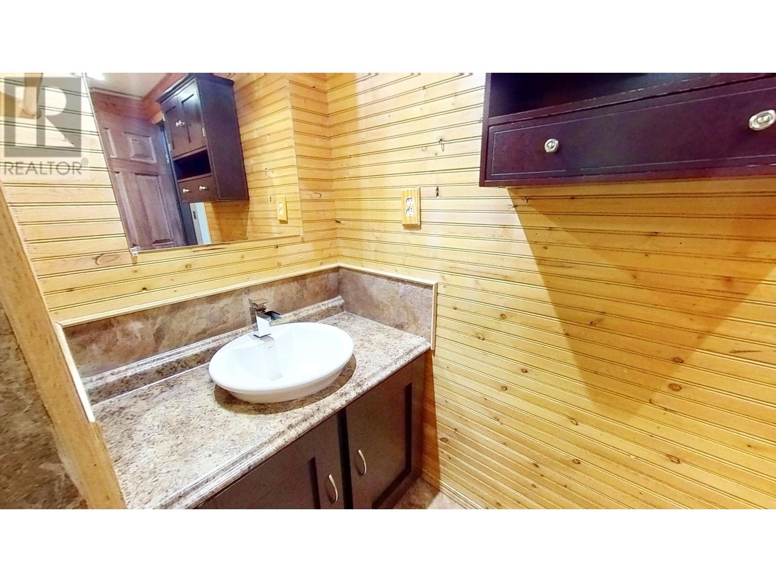


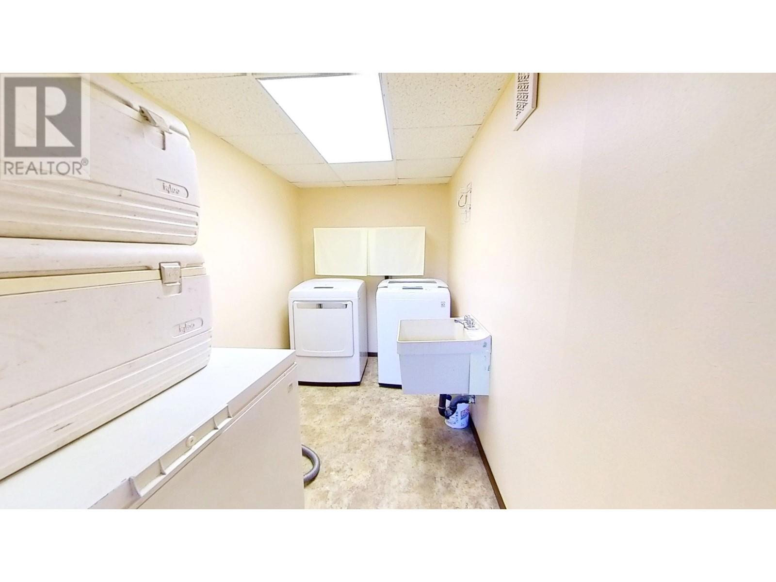
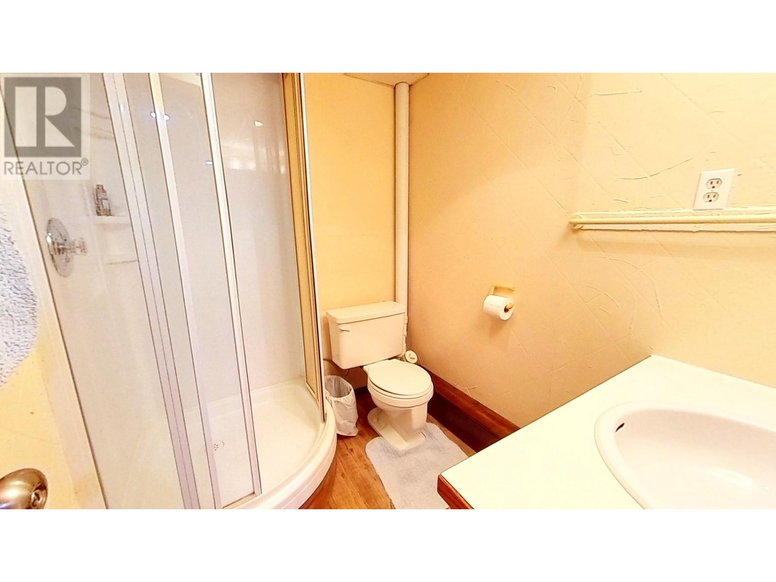

FOLLOW US