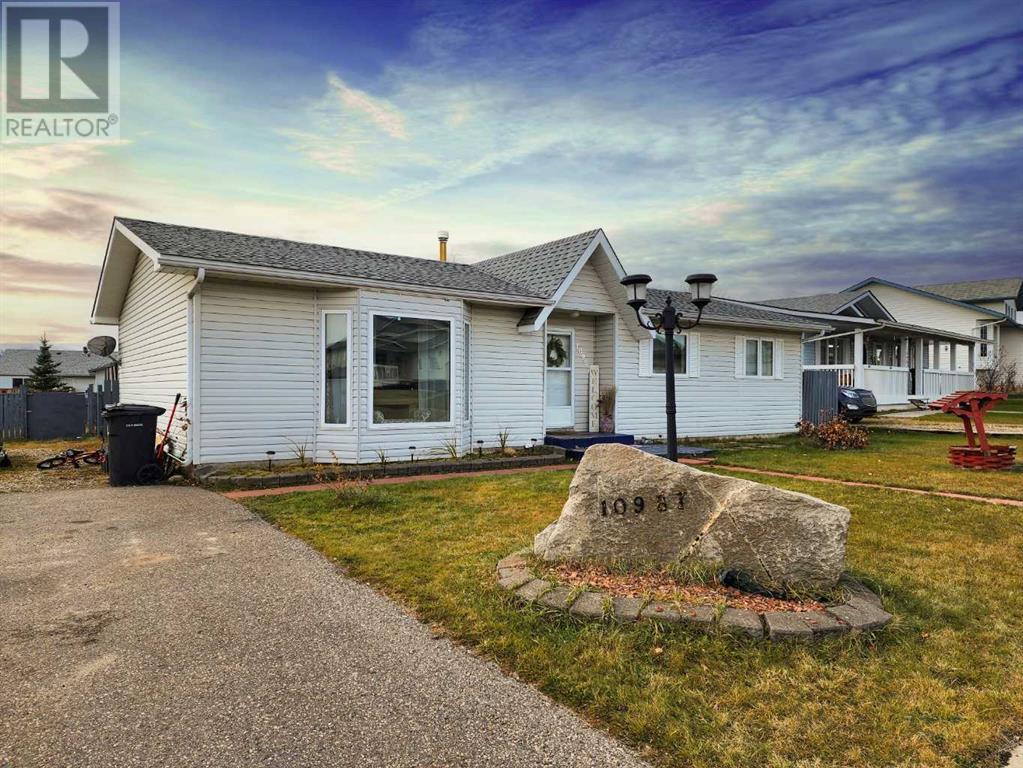10987 Grande Avenue Grande Cache, Alberta T0E 0Y0
$220,000
Find comfort and convenience in this charming 3-bedroom, 2-bathroom bungalow! This home is located in a desirable neighborhood and is tucked onto a quiet street. Inside you will find a functional floorplan that is easy to maintain, easy to keep clean, and comes with all the essentials you need for comfortable living. The master bedroom includes a private 2-piece ensuite bathroom for your convenience and the other 2 bedrooms are a great size for kids or office. Outside features a large deck and great sized back yard with lots of room for the kids and animals to run and play. There is a beautiful mountain view off of the deck making it a great space to unwind or entertain. The parking area of this property is large and has room for your vehicles and your toys. If you are someone that is looking for a low maintenance home that offers a simplistic and comfortable lifestyle than this home may check all of the boxes. If you want to view this home in person, give your Realtor a call today! (id:55687)
https://www.realtor.ca/real-estate/26274370/10987-grande-avenue-grande-cache
Property Details
| MLS® Number | A2093081 |
| Property Type | Single Family |
| Amenities Near By | Golf Course, Park, Playground, Recreation Nearby |
| Community Features | Golf Course Development, Lake Privileges, Fishing |
| Features | See Remarks, Other, Level |
| Parking Space Total | 4 |
| Plan | 9624067 |
| Structure | Deck |
Building
| Bathroom Total | 2 |
| Bedrooms Above Ground | 3 |
| Bedrooms Total | 3 |
| Appliances | Refrigerator, Range - Electric, Window Coverings, Washer & Dryer |
| Architectural Style | Bungalow |
| Basement Type | None |
| Constructed Date | 1995 |
| Construction Material | Poured Concrete, Wood Frame |
| Construction Style Attachment | Detached |
| Cooling Type | None |
| Exterior Finish | Concrete, Vinyl Siding |
| Flooring Type | Laminate, Vinyl |
| Foundation Type | Poured Concrete |
| Half Bath Total | 1 |
| Heating Type | Forced Air |
| Stories Total | 1 |
| Size Interior | 1288 Sqft |
| Total Finished Area | 1288 Sqft |
| Type | House |
Rooms
| Level | Type | Length | Width | Dimensions |
|---|---|---|---|---|
| Main Level | Primary Bedroom | 13.08 Ft x 12.83 Ft | ||
| Main Level | Bedroom | 8.42 Ft x 10.33 Ft | ||
| Main Level | Bedroom | 9.67 Ft x 9.33 Ft | ||
| Main Level | Living Room | 23.33 Ft x 13.17 Ft | ||
| Main Level | Eat In Kitchen | 13.08 Ft x 18.00 Ft | ||
| Main Level | 2pc Bathroom | .00 Ft x .00 Ft | ||
| Main Level | 4pc Bathroom | .00 Ft x .00 Ft |
Land
| Acreage | No |
| Fence Type | Fence |
| Land Amenities | Golf Course, Park, Playground, Recreation Nearby |
| Landscape Features | Landscaped, Lawn |
| Size Frontage | 26.52 M |
| Size Irregular | 8944.00 |
| Size Total | 8944 Sqft|7,251 - 10,889 Sqft |
| Size Total Text | 8944 Sqft|7,251 - 10,889 Sqft |
| Zoning Description | R-1a |
Parking
| Other |
https://www.realtor.ca/real-estate/26274370/10987-grande-avenue-grande-cache

The trademarks REALTOR®, REALTORS®, and the REALTOR® logo are controlled by The Canadian Real Estate Association (CREA) and identify real estate professionals who are members of CREA. The trademarks MLS®, Multiple Listing Service® and the associated logos are owned by The Canadian Real Estate Association (CREA) and identify the quality of services provided by real estate professionals who are members of CREA. The trademark DDF® is owned by The Canadian Real Estate Association (CREA) and identifies CREA's Data Distribution Facility (DDF®)
November 13 2023 05:54:17
Grande Prairie & Area Association of REALTORS®
Grassroots Realty Group Ltd.
Schools
6 public & 6 Catholic schools serve this home. Of these, 2 have catchments. There are 2 private schools nearby.
PARKS & REC
21 tennis courts, 8 sports fields and 24 other facilities are within a 20 min walk of this home.
TRANSIT
Street transit stop less than a 2 min walk away. Rail transit stop less than 1 km away.















FOLLOW US