1136 Coalbrook Place W Lethbridge, Alberta T1J 5W7
$555,900
Very functional floor plan with large mudroom and walk through pantry off the over-sized garage. Tall ceilings and lots of glass throughout the main floor for that extra natural light. Modern light fixtures, kohler plumbing fixtures, quartz counter tops. Open staircase leads you to a large primary bedroom over-looking the park. You will enjoy the 5 piece ensuite with dual sinks, and separate tub and shower. Lots of room for those clothes in the walk in closet as well. The bonus room separates the primary bedroom from the 2 kids bedrooms, great for privacy. There is also the convenience of an actual Laundry room upstairs as well. basement is undeveloped but could have another bedroom, bathroom and family room. Excellent location close to park, playground, schools, shopping. New Home Warranty. Home is virtually staged (id:55687)
https://www.realtor.ca/real-estate/25943957/1136-coalbrook-place-w-lethbridge-copperwood
Property Details
| MLS® Number | A2037591 |
| Property Type | Single Family |
| Community Name | Copperwood |
| Amenities Near By | Park, Playground |
| Features | Back Lane |
| Parking Space Total | 4 |
| Plan | 2111598 |
| Structure | None |
Building
| Bathroom Total | 3 |
| Bedrooms Above Ground | 3 |
| Bedrooms Total | 3 |
| Age | New Building |
| Appliances | Refrigerator, Range - Gas, Dishwasher, Microwave, Hood Fan |
| Basement Development | Unfinished |
| Basement Type | Full (unfinished) |
| Construction Material | Poured Concrete, Wood Frame |
| Construction Style Attachment | Detached |
| Cooling Type | None |
| Exterior Finish | Concrete, Vinyl Siding |
| Fireplace Present | Yes |
| Fireplace Total | 1 |
| Flooring Type | Carpeted, Laminate, Vinyl |
| Foundation Type | Poured Concrete |
| Half Bath Total | 1 |
| Heating Type | Forced Air |
| Stories Total | 2 |
| Size Interior | 1984 Sqft |
| Total Finished Area | 1984 Sqft |
| Type | House |
Rooms
| Level | Type | Length | Width | Dimensions |
|---|---|---|---|---|
| Main Level | Foyer | 9.00 Ft x 5.00 Ft | ||
| Main Level | Other | 14.00 Ft x 5.50 Ft | ||
| Main Level | 2pc Bathroom | .00 Ft x .00 Ft | ||
| Main Level | Kitchen | 14.00 Ft x 7.00 Ft | ||
| Main Level | Dining Room | 9.42 Ft x 10.00 Ft | ||
| Main Level | Living Room | 16.00 Ft x 12.58 Ft | ||
| Upper Level | Primary Bedroom | 16.00 Ft x 12.50 Ft | ||
| Upper Level | Bedroom | 10.25 Ft x 9.08 Ft | ||
| Upper Level | Bedroom | 11.17 Ft x 9.67 Ft | ||
| Upper Level | Bonus Room | 15.50 Ft x 13.67 Ft | ||
| Upper Level | 5pc Bathroom | .00 Ft x .00 Ft | ||
| Upper Level | 4pc Bathroom | .00 Ft x .00 Ft | ||
| Upper Level | Laundry Room | 7.83 Ft x 5.50 Ft |
Land
| Acreage | No |
| Fence Type | Not Fenced |
| Land Amenities | Park, Playground |
| Size Depth | 32.92 M |
| Size Frontage | 10.36 M |
| Size Irregular | 3683.00 |
| Size Total | 3683 Sqft|0-4,050 Sqft |
| Size Total Text | 3683 Sqft|0-4,050 Sqft |
| Zoning Description | Rm |
Parking
| Attached Garage | 2 |
https://www.realtor.ca/real-estate/25943957/1136-coalbrook-place-w-lethbridge-copperwood

The trademarks REALTOR®, REALTORS®, and the REALTOR® logo are controlled by The Canadian Real Estate Association (CREA) and identify real estate professionals who are members of CREA. The trademarks MLS®, Multiple Listing Service® and the associated logos are owned by The Canadian Real Estate Association (CREA) and identify the quality of services provided by real estate professionals who are members of CREA. The trademark DDF® is owned by The Canadian Real Estate Association (CREA) and identifies CREA's Data Distribution Facility (DDF®)
August 14 2023 10:37:54
Lethbridge & District Association of REALTORS®
RE/MAX Real Estate - Lethbridge
Schools
6 public & 6 Catholic schools serve this home. Of these, 2 have catchments. There are 2 private schools nearby.
PARKS & REC
21 tennis courts, 8 sports fields and 24 other facilities are within a 20 min walk of this home.
TRANSIT
Street transit stop less than a 2 min walk away. Rail transit stop less than 1 km away.


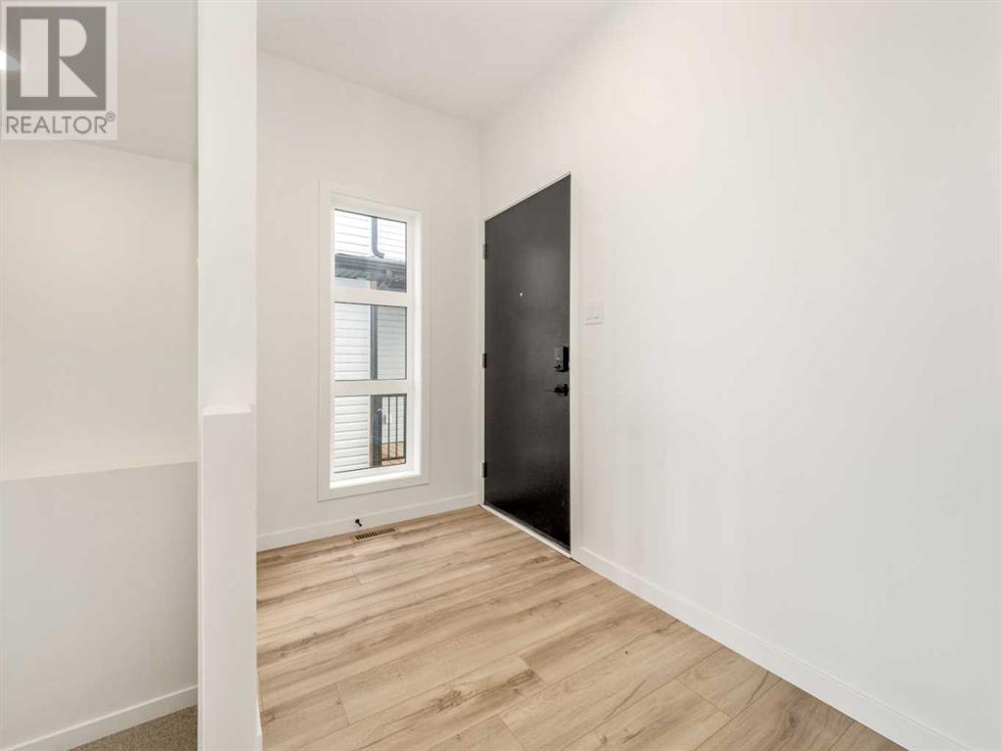


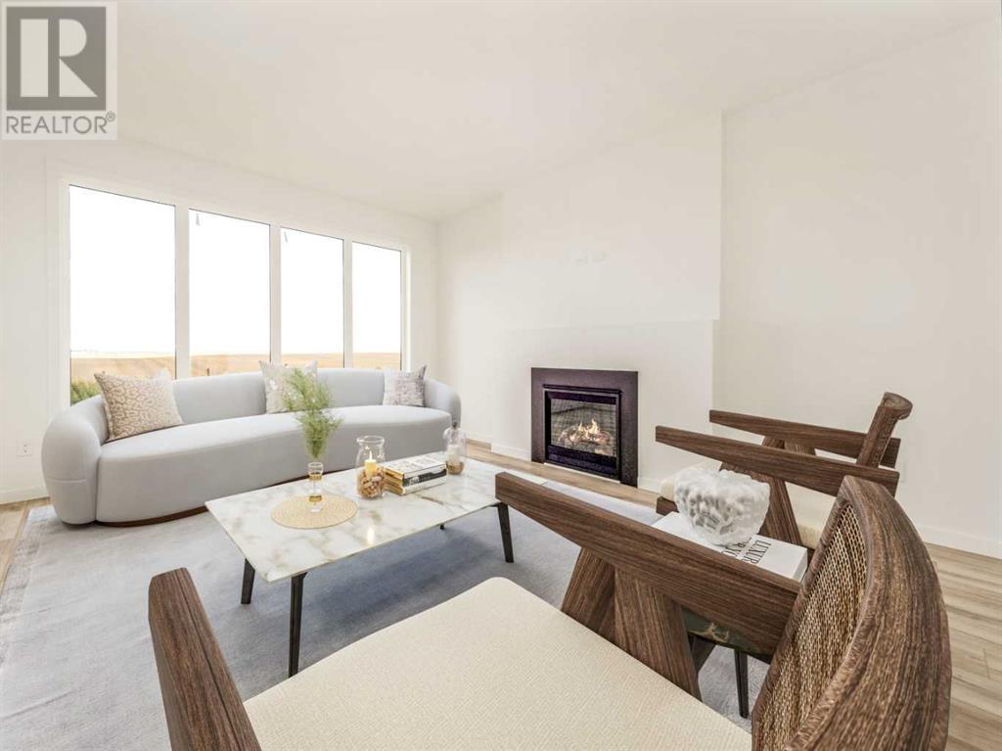

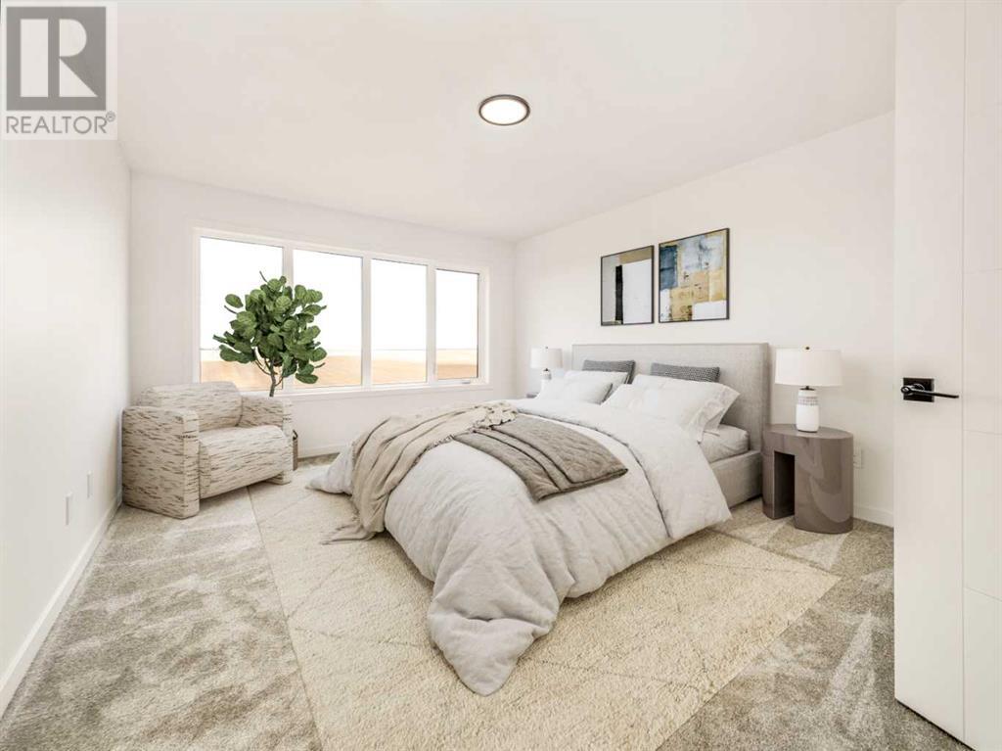





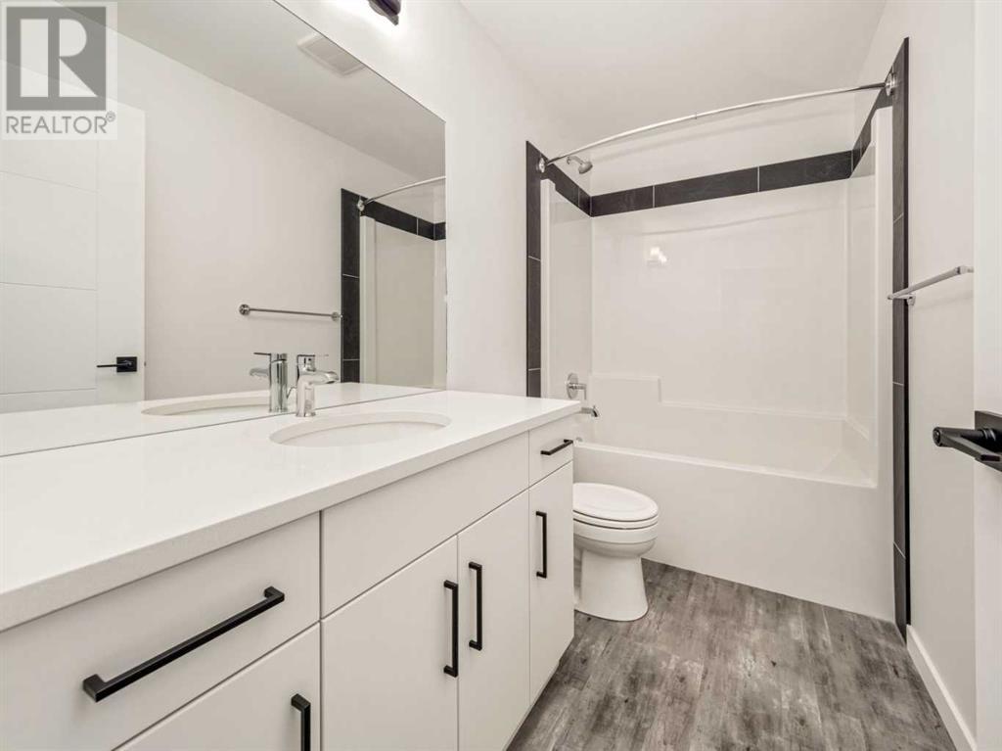



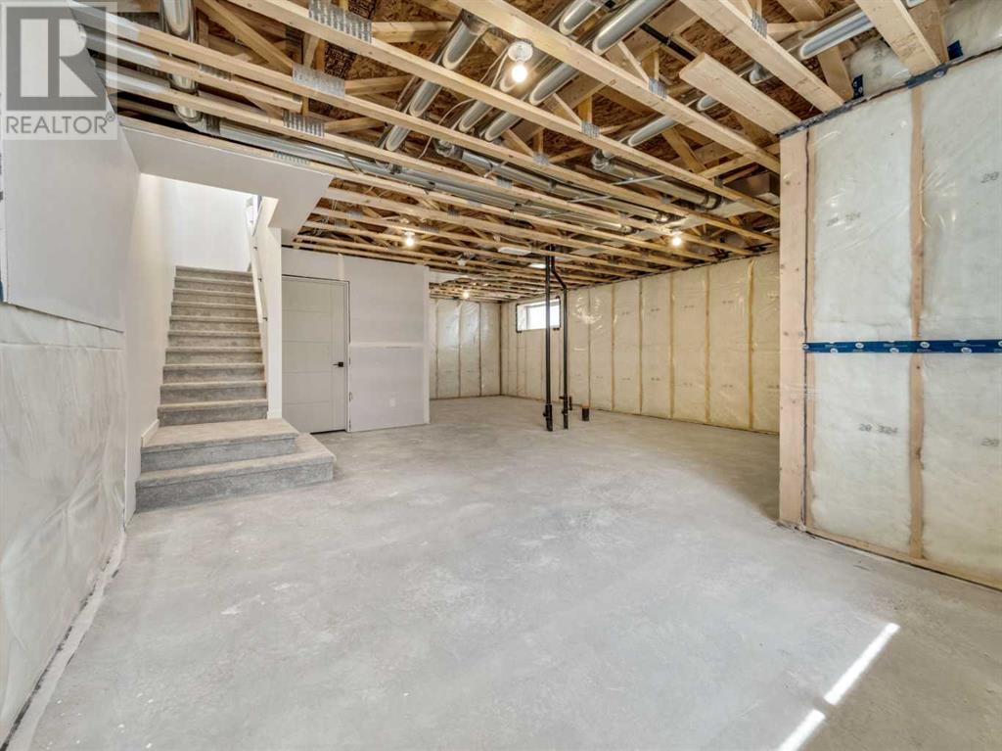



FOLLOW US