114 Bullis Rd N Brighton, Ontario K0K 1H0
$779,000
This century home sits upon a private treed lot. The large deck and over size above ground pool make it an excellent place to entertain family and friends. Custom cabinetry in the eat in kitchen with original tin ceiling. Living room with original pine floors and trim gives the home a cozy feel. Main floor bedroom and 2 piece bath. The second level has two more bedrooms and 4 piece bath as well as an office area. The third story attic is finished for a family room where the kids can hangout. The home has many upgrades - deck - 2019, roof - 2022, Propane furnace - 2022, A/C - 2022, Drilled Well - 2023. There is so much country charm to this well maintained home, it is ready for the next family to move in. Conveniently located to Timber Ridge Golf Course, close to 401, Schools and Shopping. It is on the gate way to Prince Edward County with an abundance of wineries and beaches. (id:55687)
https://www.realtor.ca/real-estate/26274661/114-bullis-rd-n-brighton-rural-brighton
Property Details
| MLS® Number | X7294646 |
| Property Type | Single Family |
| Community Name | Rural Brighton |
| Amenities Near By | Hospital, Place Of Worship, Schools |
| Features | Conservation/green Belt |
| Parking Space Total | 8 |
| Pool Type | Above Ground Pool |
Building
| Bathroom Total | 2 |
| Bedrooms Above Ground | 3 |
| Bedrooms Total | 3 |
| Basement Development | Partially Finished |
| Basement Type | Partial (partially Finished) |
| Construction Style Attachment | Detached |
| Cooling Type | Central Air Conditioning |
| Exterior Finish | Vinyl Siding |
| Heating Fuel | Propane |
| Heating Type | Forced Air |
| Stories Total | 3 |
| Type | House |
Rooms
| Level | Type | Length | Width | Dimensions |
|---|---|---|---|---|
| Second Level | Bedroom 2 | 3.62 m | 3.53 m | 3.62 m x 3.53 m |
| Second Level | Bedroom 3 | 3.41 m | 3.53 m | 3.41 m x 3.53 m |
| Second Level | Bathroom | 1.61 m | 2.77 m | 1.61 m x 2.77 m |
| Second Level | Office | 3.29 m | 2.77 m | 3.29 m x 2.77 m |
| Third Level | Family Room | 5.51 m | 5 m | 5.51 m x 5 m |
| Ground Level | Kitchen | 5.18 m | 3.35 m | 5.18 m x 3.35 m |
| Ground Level | Living Room | 3.29 m | 3.9 m | 3.29 m x 3.9 m |
| Ground Level | Dining Room | 3.47 m | 3.9 m | 3.47 m x 3.9 m |
| Ground Level | Bedroom | 3.26 m | 5.12 m | 3.26 m x 5.12 m |
| Ground Level | Bathroom | 1.37 m | 1.12 m | 1.37 m x 1.12 m |
Land
| Acreage | No |
| Land Amenities | Hospital, Place Of Worship, Schools |
| Sewer | Septic System |
| Size Irregular | 201 X 192 Ft |
| Size Total Text | 201 X 192 Ft|1/2 - 1.99 Acres |
Utilities
| Electricity | Installed |
https://www.realtor.ca/real-estate/26274661/114-bullis-rd-n-brighton-rural-brighton

The trademarks REALTOR®, REALTORS®, and the REALTOR® logo are controlled by The Canadian Real Estate Association (CREA) and identify real estate professionals who are members of CREA. The trademarks MLS®, Multiple Listing Service® and the associated logos are owned by The Canadian Real Estate Association (CREA) and identify the quality of services provided by real estate professionals who are members of CREA. The trademark DDF® is owned by The Canadian Real Estate Association (CREA) and identifies CREA's Data Distribution Facility (DDF®)
November 13 2023 06:47:53
Durham Region Association of REALTORS®
Century 21 Lanthorn Real Estate Ltd.
Schools
6 public & 6 Catholic schools serve this home. Of these, 2 have catchments. There are 2 private schools nearby.
PARKS & REC
21 tennis courts, 8 sports fields and 24 other facilities are within a 20 min walk of this home.
TRANSIT
Street transit stop less than a 2 min walk away. Rail transit stop less than 1 km away.




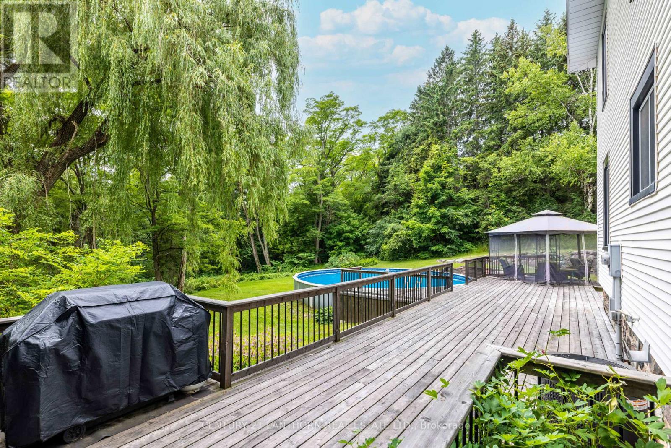





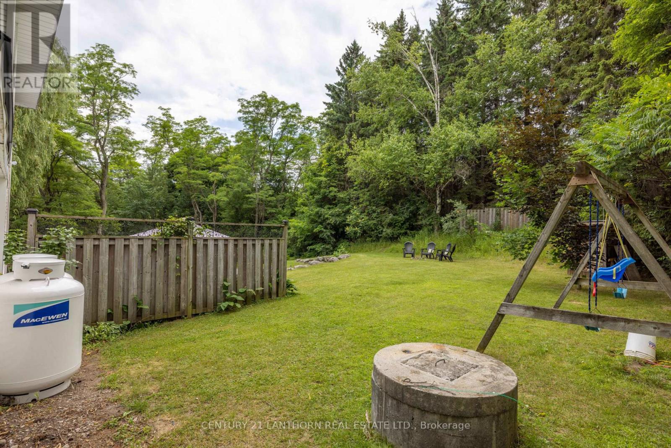
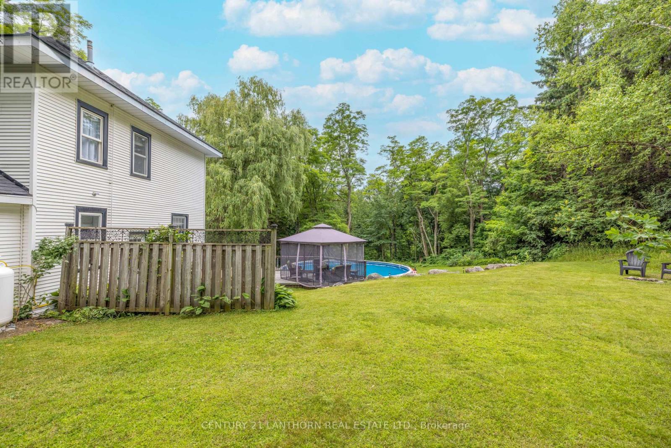
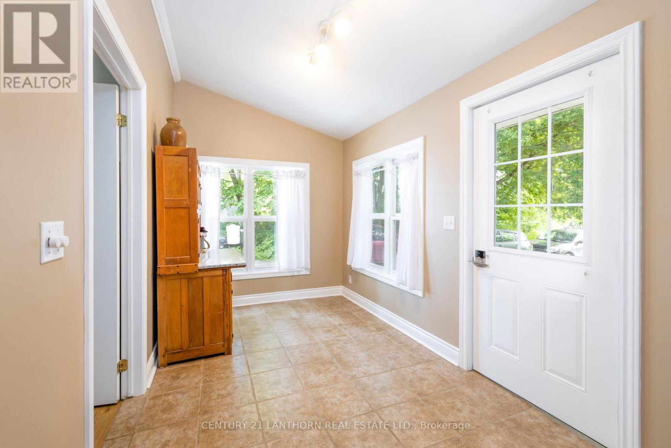




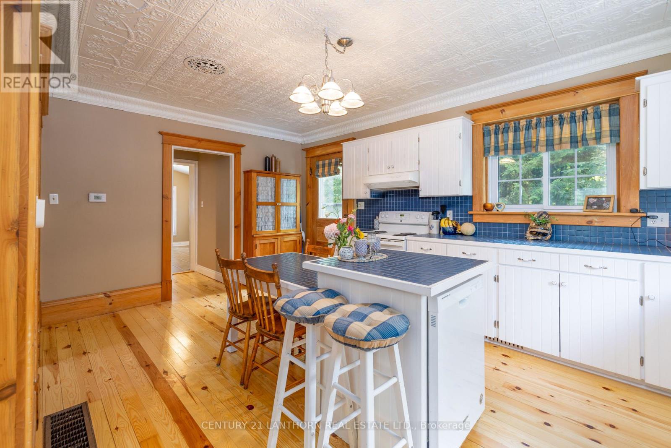
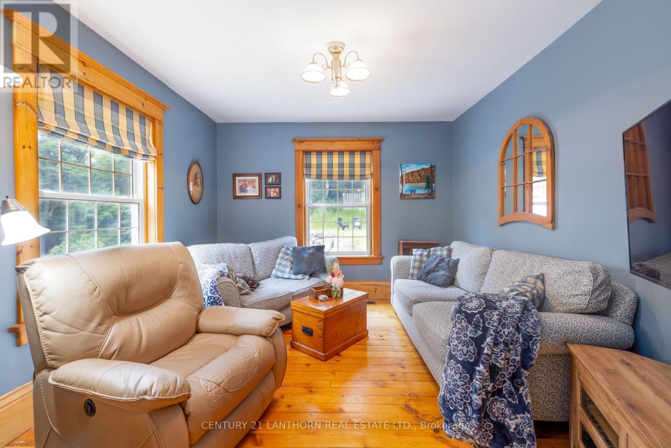



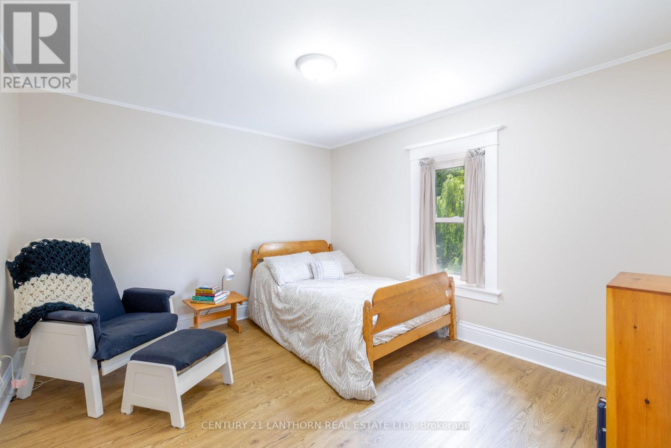

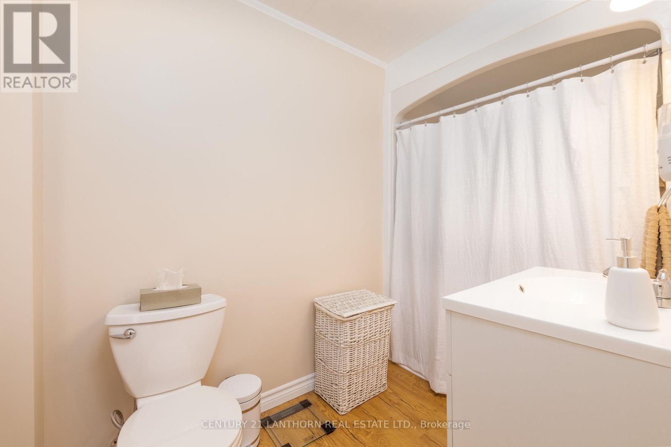
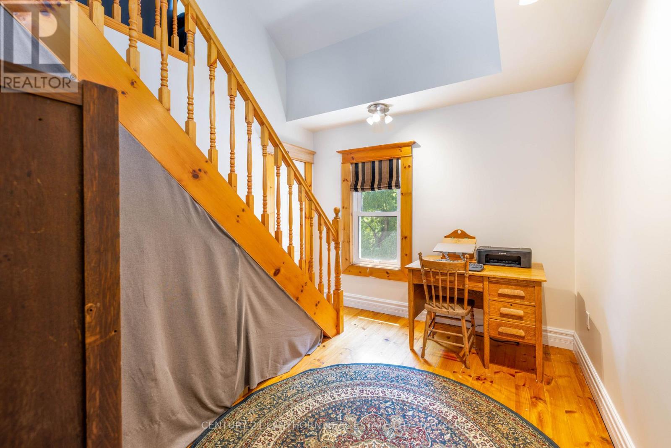



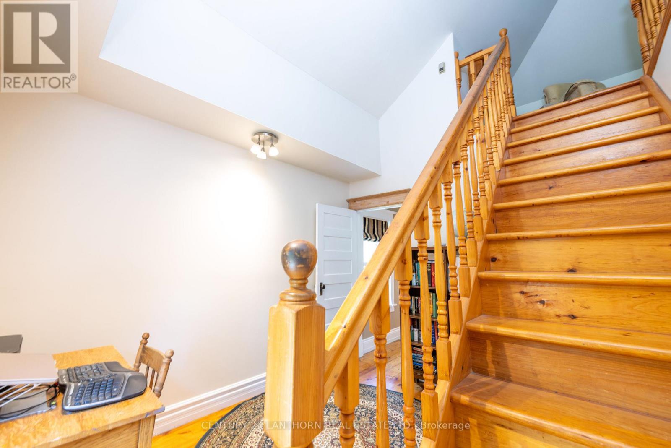
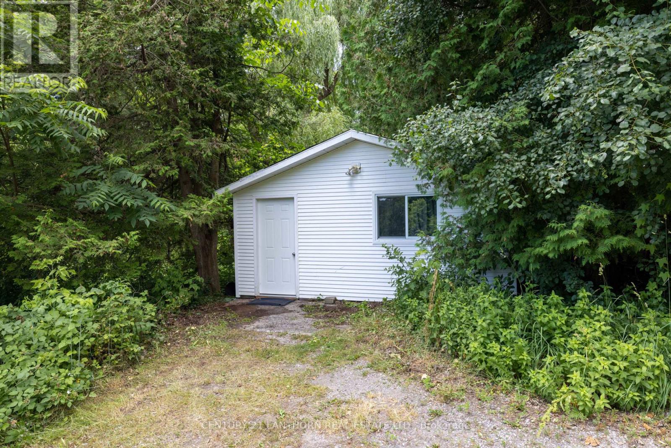


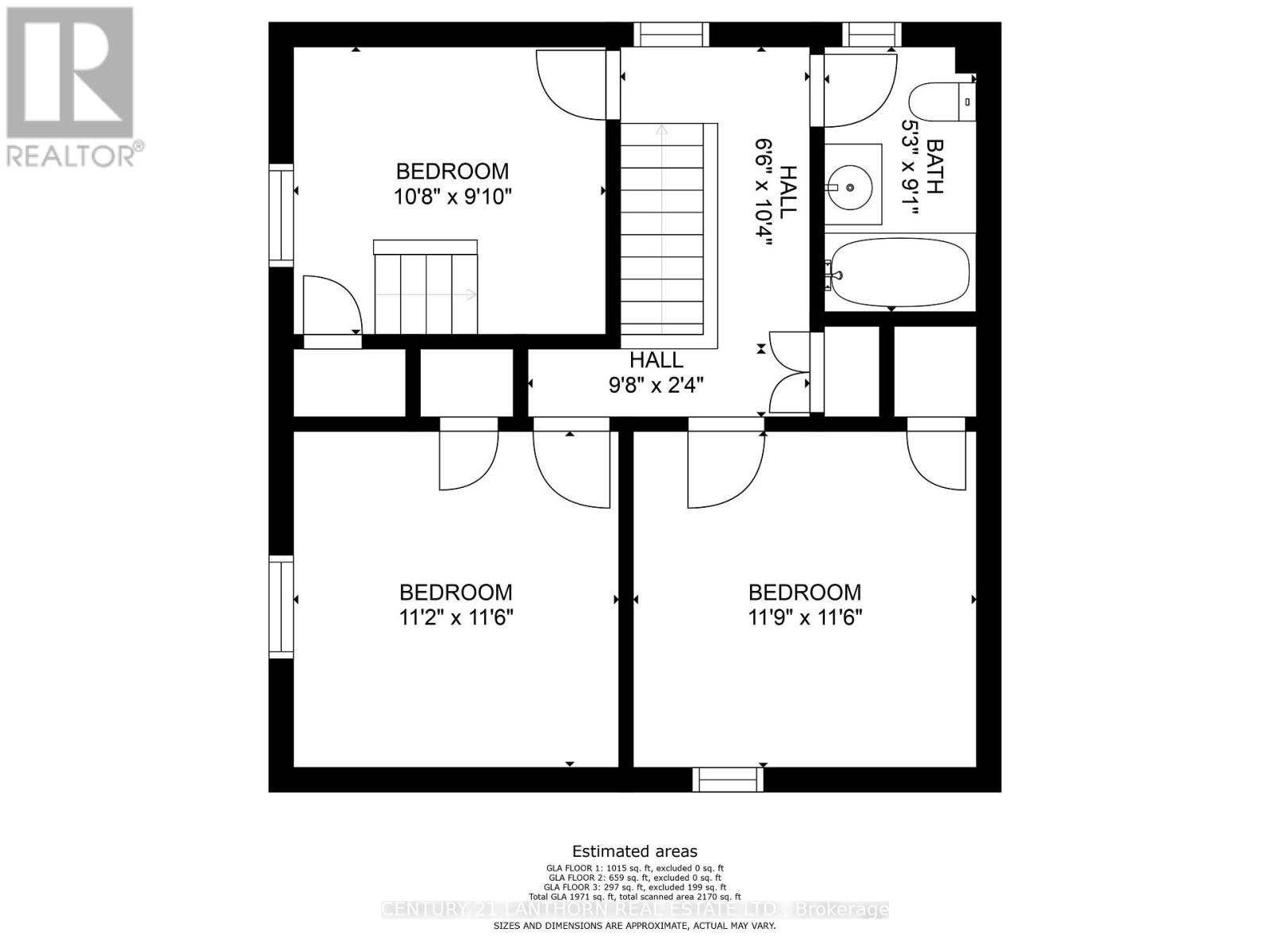



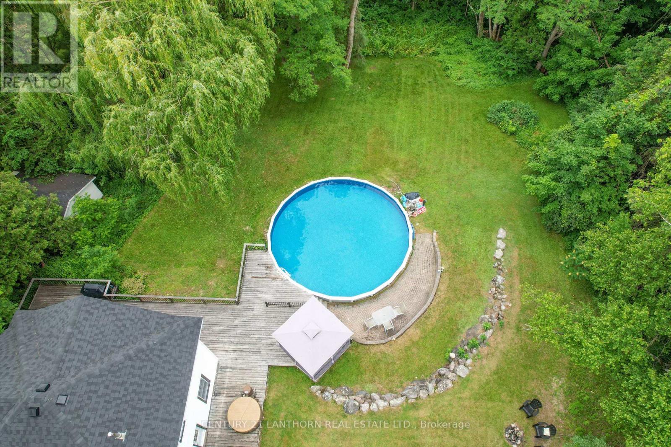




FOLLOW US