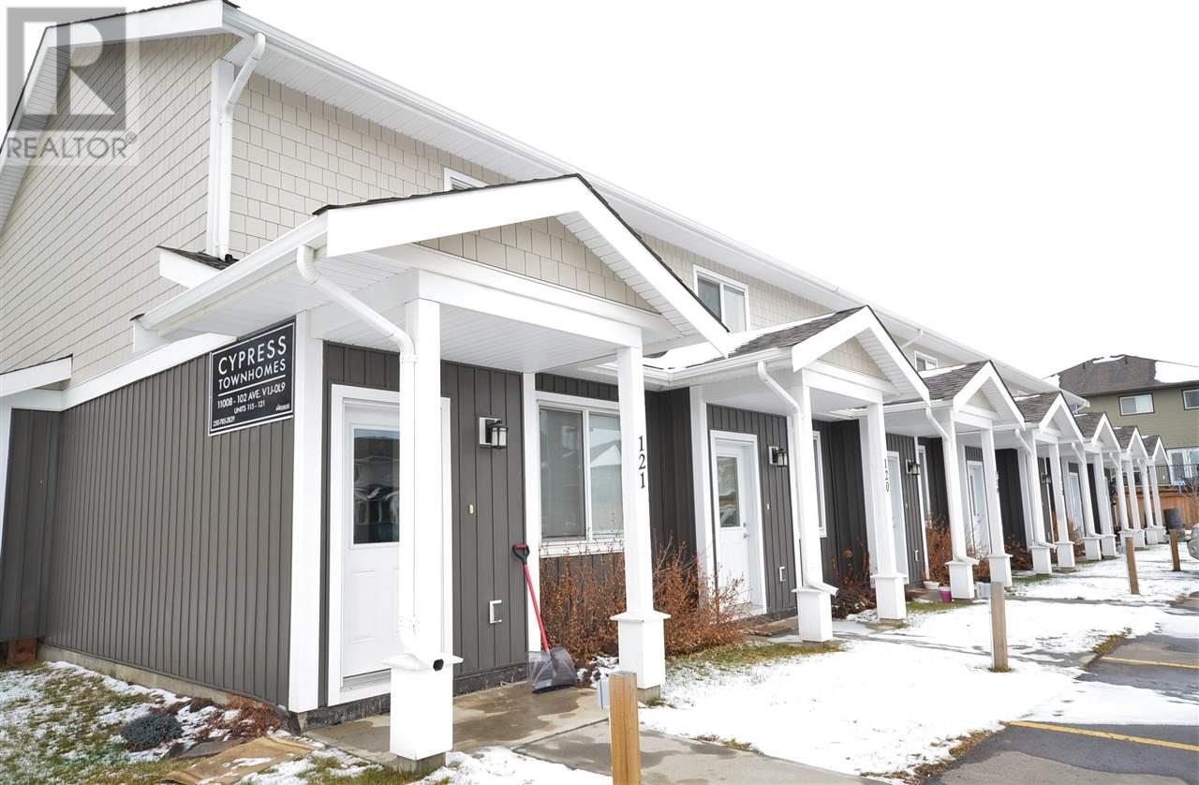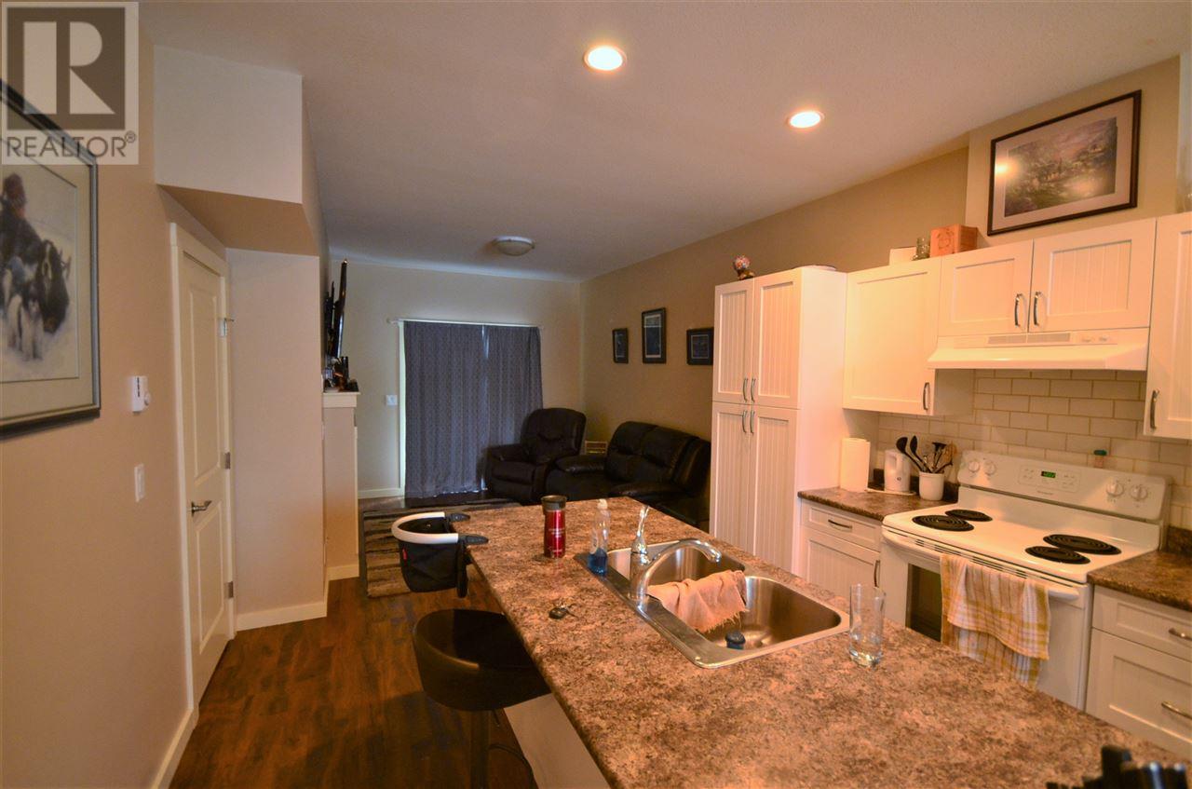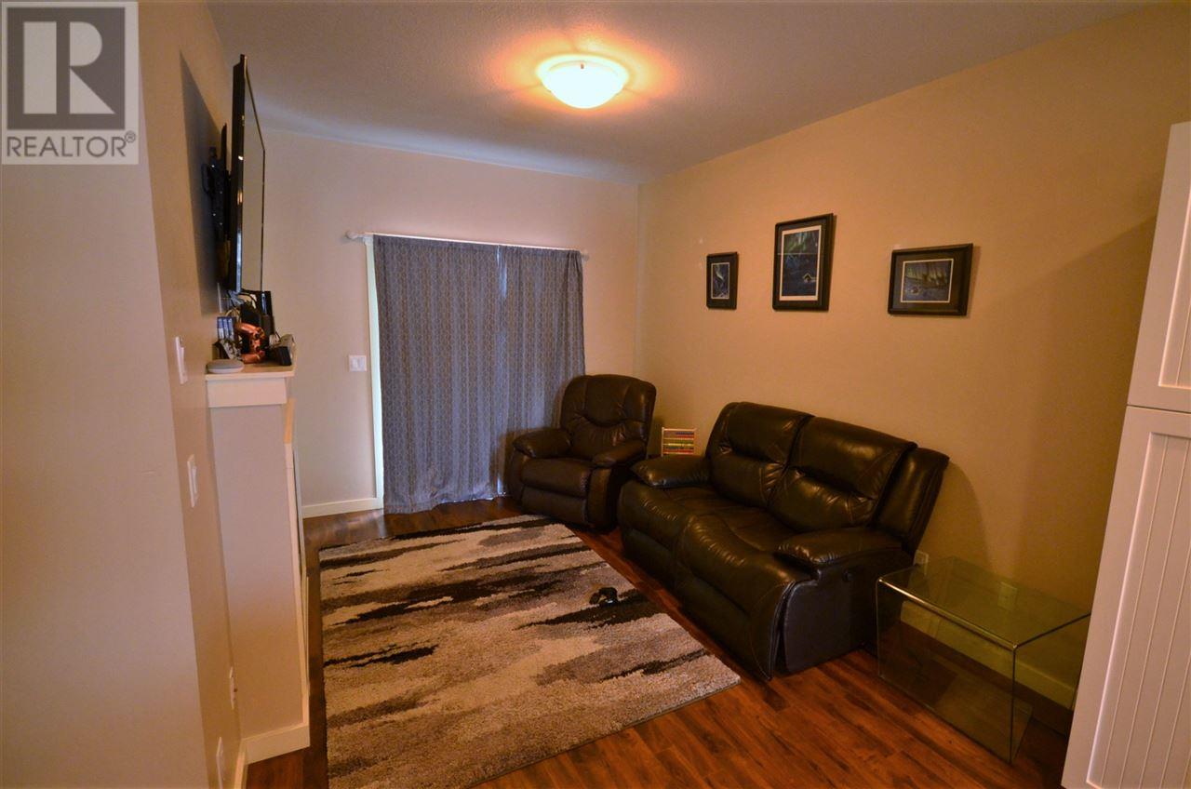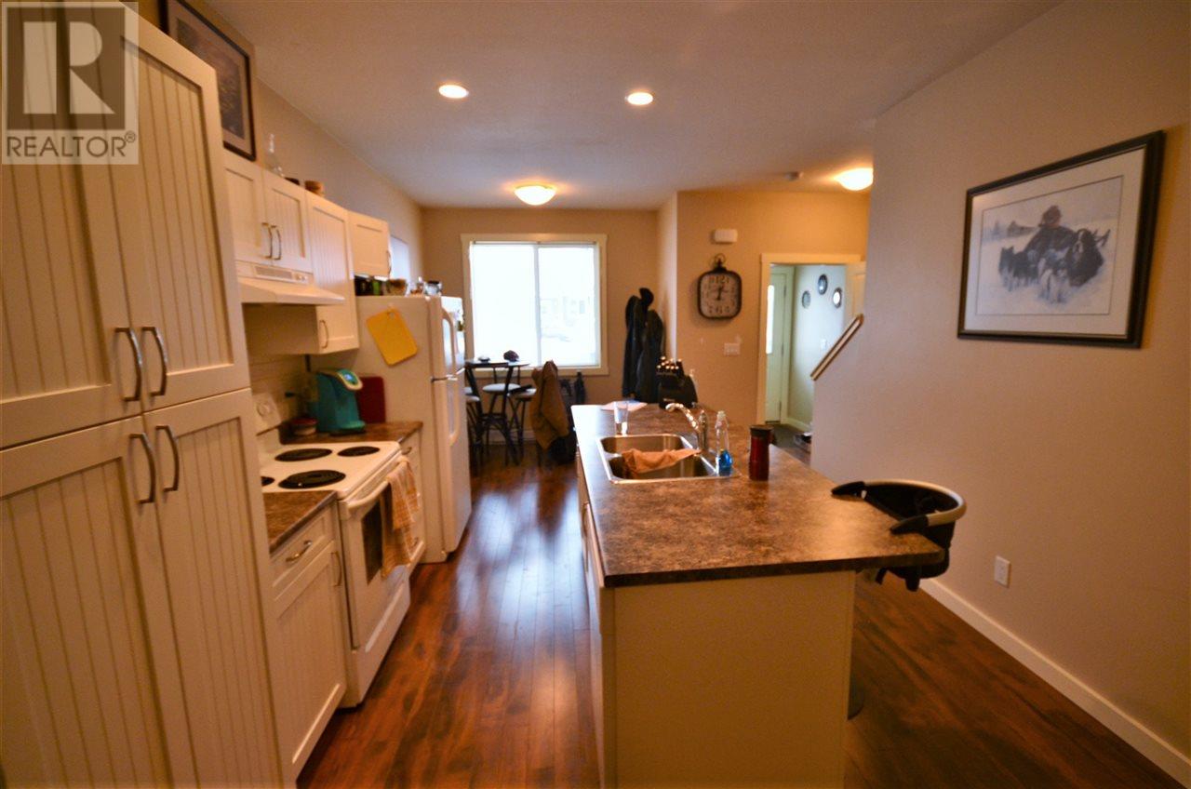121 11008 102 Avenue Fort St. John, British Columbia V1J 2G2
$259,000
* PREC - Personal Real Estate Corporation. A great townhouse to call home! Tucked away from the main road and its located just a block from the new Ma Murray Elementary school. Two storey layout with 2 bedrooms upstairs plus convenient laundry as well. Open concept main floor with 9' ceilings and additional den/storage room . Two assigned parking spaces right in front of the unit. Easy to rent out if you are looking to add to your investment portfolio. (id:55687)
https://www.realtor.ca/real-estate/22060357/121-11008-102-avenue-fort-st-john
Property Details
| MLS® Number | R2419011 |
| Property Type | Single Family |
Building
| Bathroom Total | 2 |
| Bedrooms Total | 2 |
| Basement Type | None |
| Constructed Date | 2015 |
| Construction Style Attachment | Attached |
| Fireplace Present | Yes |
| Fireplace Total | 1 |
| Foundation Type | Concrete Slab |
| Heating Fuel | Electric |
| Roof Material | Asphalt Shingle |
| Roof Style | Conventional |
| Stories Total | 2 |
| Size Interior | 1012 Sqft |
| Type | Row / Townhouse |
| Utility Water | Municipal Water |
Rooms
| Level | Type | Length | Width | Dimensions |
|---|---|---|---|---|
| Main Level | Living Room | 10 ft ,1 in | 9 ft ,5 in | 10 ft ,1 in x 9 ft ,5 in |
| Main Level | Kitchen | 11 ft | 12 ft | 11 ft x 12 ft |
| Main Level | Dining Room | 11 ft | 7 ft | 11 ft x 7 ft |
| Main Level | Storage | 5 ft | 9 ft ,6 in | 5 ft x 9 ft ,6 in |
| Main Level | Primary Bedroom | 9 ft ,1 in | 9 ft ,1 in | 9 ft ,1 in x 9 ft ,1 in |
| Main Level | Bedroom 2 | 12 ft | 8 ft ,9 in | 12 ft x 8 ft ,9 in |
Land
| Acreage | No |
Parking
| Open |
https://www.realtor.ca/real-estate/22060357/121-11008-102-avenue-fort-st-john

The trademarks REALTOR®, REALTORS®, and the REALTOR® logo are controlled by The Canadian Real Estate Association (CREA) and identify real estate professionals who are members of CREA. The trademarks MLS®, Multiple Listing Service® and the associated logos are owned by The Canadian Real Estate Association (CREA) and identify the quality of services provided by real estate professionals who are members of CREA. The trademark DDF® is owned by The Canadian Real Estate Association (CREA) and identifies CREA's Data Distribution Facility (DDF®)
June 07 2023 05:28:47
BC Northern Real Estate Board
Century 21 Energy Realty
Schools
6 public & 6 Catholic schools serve this home. Of these, 2 have catchments. There are 2 private schools nearby.
PARKS & REC
21 tennis courts, 8 sports fields and 24 other facilities are within a 20 min walk of this home.
TRANSIT
Street transit stop less than a 2 min walk away. Rail transit stop less than 1 km away.











FOLLOW US