123 Highland Hill Road Iona, Nova Scotia B2C 1J4
$324,000
ACREAGE, PRIVACY, FIELDS and a house to call your HOME. Have you been waiting for the right property to come up which provides you with the peaceful retreat of country living plus the acreage to farm, harvest, or develop? This home and property has what you've been looking for! Be inspired by distant views of the Bras d'Or Lakes over cleared fields & forest. The beauty of which can not be captured in a photo. The 275+- ACRES of land is divided over 6 parcels of property with an access road which makes the property easy to get to and use. Located on a municipality maintained road, the home is a 4-5 bedroom + 1.5 bath on a concrete foundation. Drilled well produces quality water and barn at the back of the property is perfect for storage. Enter the home through the porch which could double as a great seating and sun-room. Main floor hosts the living room, kitchen & dining, 3pc bath with laundry, pantry + porch and a bedroom which once was a formal dining room and could be the ideal office space. Upper floor has four bedrooms plus a half bath. Connected by a wide hallway. The home has been maintained, is well insulated and heated by a forced air furnace which was installed in 2008 (wood/oil combo). Majority of shingles were completed in/around 2016+-. Septic was last pumped in approx 2017. School (P-12) located only 15 minutes away, in Iona. Access to beach, marina, restaurant, convenience store and more also located there. There is so much potential here! Come to see for yourself and jump on this opportunity at ACREAGE AND A HOME IN CAPE BRETON ISLAND! (id:55687)
https://www.realtor.ca/real-estate/26276209/123-highland-hill-road-iona-iona
Property Details
| MLS® Number | 202323854 |
| Property Type | Single Family |
| Community Name | Iona |
| Amenities Near By | Public Transit, Place Of Worship |
| Community Features | School Bus |
| Equipment Type | Propane Tank |
| Features | Treed, Sloping |
| Rental Equipment Type | Propane Tank |
| View Type | Lake View, View Of Water |
Building
| Bathroom Total | 2 |
| Bedrooms Above Ground | 5 |
| Bedrooms Total | 5 |
| Appliances | Stove, Dryer, Washer |
| Architectural Style | 2 Level |
| Basement Type | Crawl Space |
| Construction Style Attachment | Detached |
| Exterior Finish | Aluminum Siding |
| Flooring Type | Vinyl, Other |
| Foundation Type | Poured Concrete |
| Half Bath Total | 1 |
| Stories Total | 2 |
| Total Finished Area | 1700 Sqft |
| Type | House |
| Utility Water | Drilled Well |
Rooms
| Level | Type | Length | Width | Dimensions |
|---|---|---|---|---|
| Second Level | Primary Bedroom | 14.8 x 14.3 | ||
| Second Level | Bedroom | 9.4 x 8.7 | ||
| Second Level | Bedroom | 8.9 x 8.7 | ||
| Second Level | Bedroom | 15.39 x 8.4 | ||
| Second Level | Bath (# Pieces 1-6) | Half Bath 5.3 x 4.7 | ||
| Main Level | Kitchen | 13.9 x 13.6 | ||
| Main Level | Living Room | 14.4 x 11.49 | ||
| Main Level | Bedroom | 11.98 | ||
| Main Level | Other | Pantry 5.5 x 3.8 | ||
| Main Level | Bath (# Pieces 1-6) | Laundry - 9.7 x 6.9 | ||
| Main Level | Porch | 13.6 x 8.7 |
Land
| Acreage | Yes |
| Land Amenities | Public Transit, Place Of Worship |
| Sewer | Septic System |
| Size Irregular | 275 |
| Size Total | 275 Ac |
| Size Total Text | 275 Ac |
Parking
| Gravel |
https://www.realtor.ca/real-estate/26276209/123-highland-hill-road-iona-iona

The trademarks REALTOR®, REALTORS®, and the REALTOR® logo are controlled by The Canadian Real Estate Association (CREA) and identify real estate professionals who are members of CREA. The trademarks MLS®, Multiple Listing Service® and the associated logos are owned by The Canadian Real Estate Association (CREA) and identify the quality of services provided by real estate professionals who are members of CREA. The trademark DDF® is owned by The Canadian Real Estate Association (CREA) and identifies CREA's Data Distribution Facility (DDF®)
November 20 2023 03:27:22
Nova Scotia Association of REALTORS®
RE/MAX Park Place Inc.
Schools
6 public & 6 Catholic schools serve this home. Of these, 2 have catchments. There are 2 private schools nearby.
PARKS & REC
21 tennis courts, 8 sports fields and 24 other facilities are within a 20 min walk of this home.
TRANSIT
Street transit stop less than a 2 min walk away. Rail transit stop less than 1 km away.




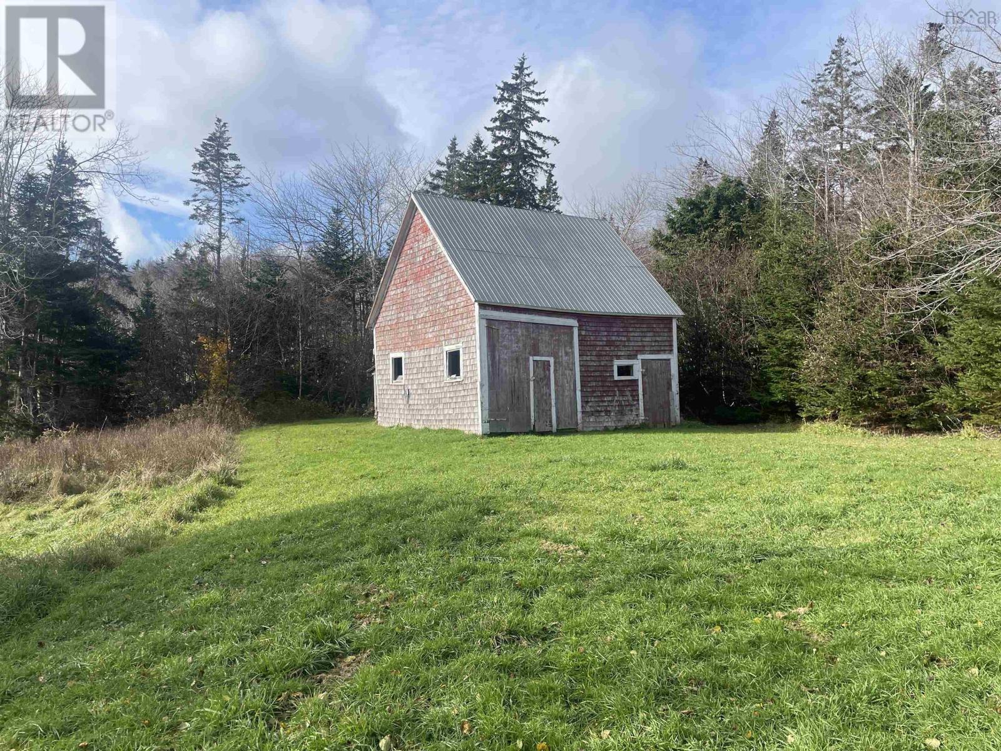

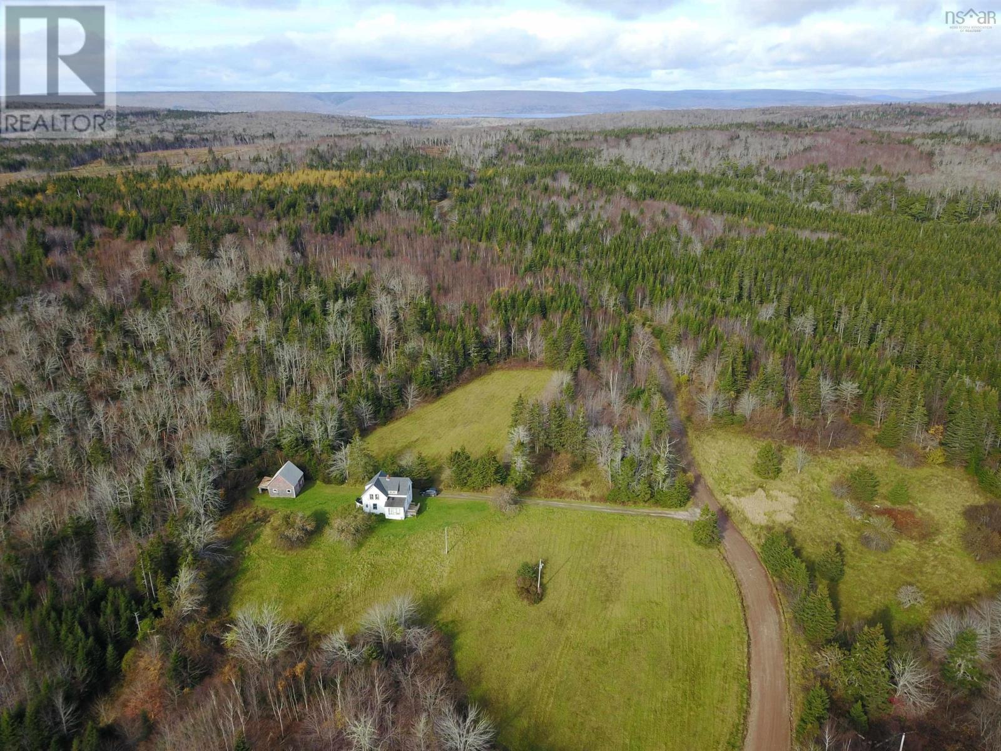

















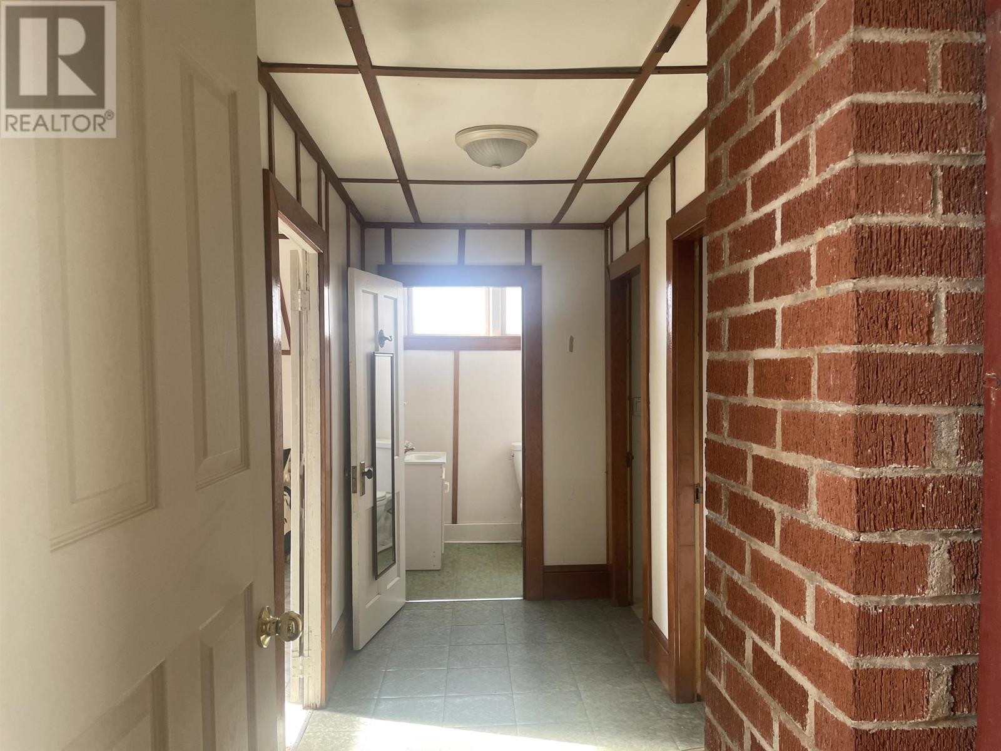


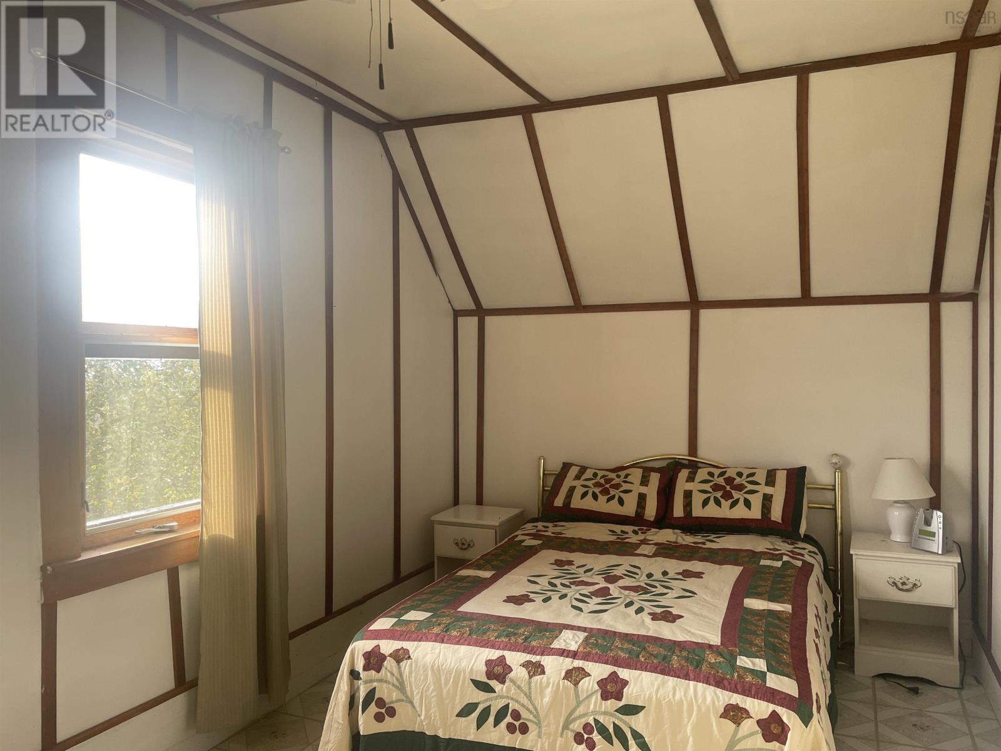




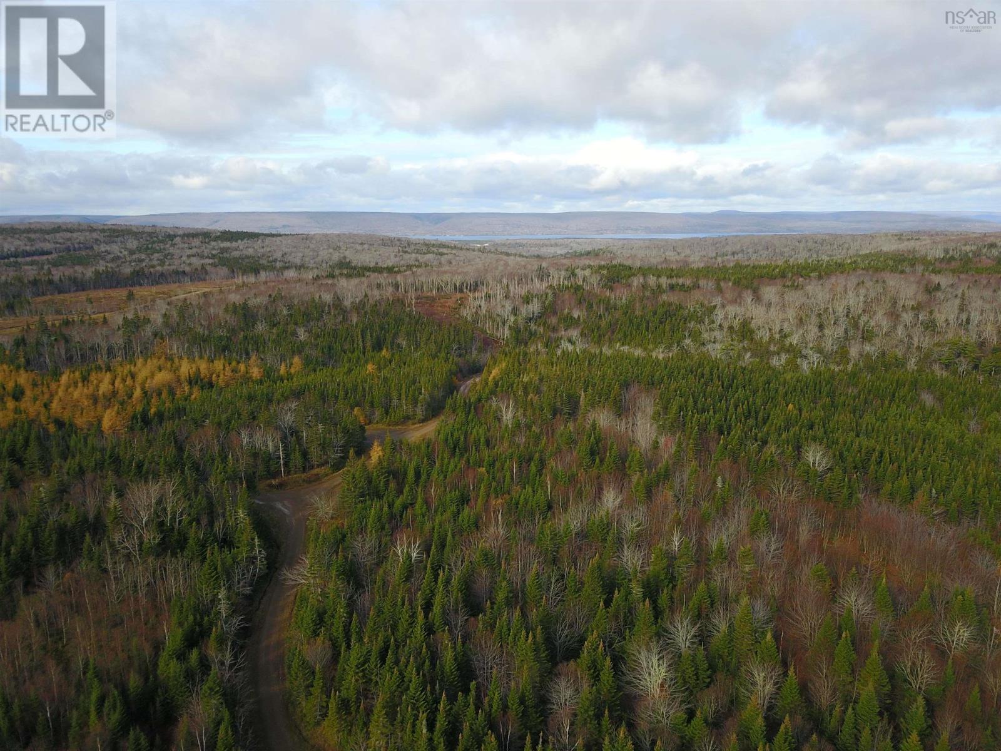








FOLLOW US