13 Lillian Pl E Fort Erie, Ontario L2A 5M1
$519,000
TAKE A LOOK AT THIS LAKE VIEW BUNGALOW. GREAT VIEW OF LAKE ERIE FROM LARGE FRONT DECK. STEPS TO THE FRIENSHIP TRAIL AND LAKE. MINUTES TO PEACE BRIDGE AND QEW. 2 BEDROOMS, LARGE FAMILY ROOM. SPERATE DINING ROOM. PATIO DOORS FROM FAMILY ROOM AND BOTH BEDROOMS LEAD TO A LARGE TIERED DECK, GREAT FOR ENTERTAINING. PRIVATE FENCED BACK YARD WITH LARGE SHED. SOLD AS IS.**** EXTRAS **** Property has unique layout. 3-4 yeas roof , recently change washer and dryer (id:55687)
https://www.realtor.ca/real-estate/26268790/13-lillian-pl-e-fort-erie
Property Details
| MLS® Number | X7289578 |
| Property Type | Single Family |
| Parking Space Total | 2 |
Building
| Bathroom Total | 1 |
| Bedrooms Above Ground | 2 |
| Bedrooms Total | 2 |
| Architectural Style | Bungalow |
| Construction Style Attachment | Detached |
| Exterior Finish | Aluminum Siding |
| Heating Fuel | Natural Gas |
| Heating Type | Baseboard Heaters |
| Stories Total | 1 |
| Type | House |
Rooms
| Level | Type | Length | Width | Dimensions |
|---|---|---|---|---|
| Main Level | Living Room | 6.43 m | 3.37 m | 6.43 m x 3.37 m |
| Main Level | Dining Room | 3.36 m | 3.37 m | 3.36 m x 3.37 m |
| Main Level | Family Room | 4.57 m | 3.36 m | 4.57 m x 3.36 m |
| Main Level | Bedroom | 4.3 m | 3.7 m | 4.3 m x 3.7 m |
| Main Level | Bedroom 2 | 3.63 m | 3.38 m | 3.63 m x 3.38 m |
Land
| Acreage | No |
| Size Irregular | 61.61 X 82.48 Ft |
| Size Total Text | 61.61 X 82.48 Ft |
Utilities
| Sewer | Installed |
| Natural Gas | Installed |
| Electricity | Installed |
https://www.realtor.ca/real-estate/26268790/13-lillian-pl-e-fort-erie

The trademarks REALTOR®, REALTORS®, and the REALTOR® logo are controlled by The Canadian Real Estate Association (CREA) and identify real estate professionals who are members of CREA. The trademarks MLS®, Multiple Listing Service® and the associated logos are owned by The Canadian Real Estate Association (CREA) and identify the quality of services provided by real estate professionals who are members of CREA. The trademark DDF® is owned by The Canadian Real Estate Association (CREA) and identifies CREA's Data Distribution Facility (DDF®)
November 22 2023 12:36:55
Toronto Real Estate Board
Right At Home Realty
Schools
6 public & 6 Catholic schools serve this home. Of these, 2 have catchments. There are 2 private schools nearby.
PARKS & REC
21 tennis courts, 8 sports fields and 24 other facilities are within a 20 min walk of this home.
TRANSIT
Street transit stop less than a 2 min walk away. Rail transit stop less than 1 km away.

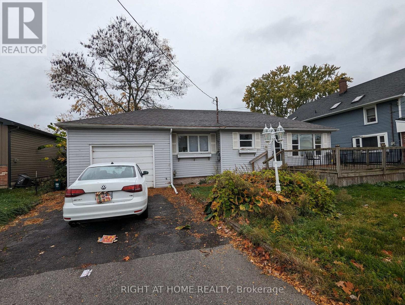
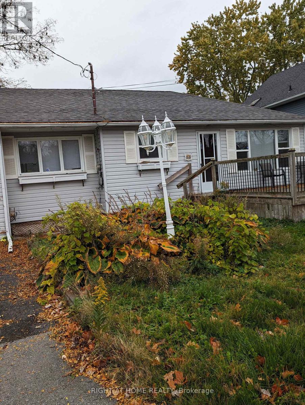
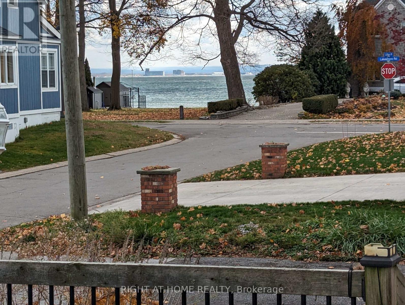
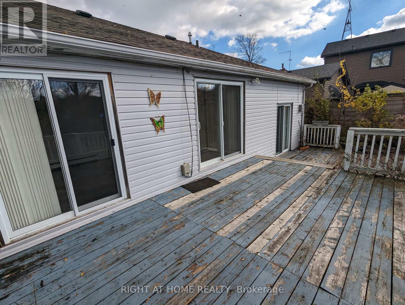
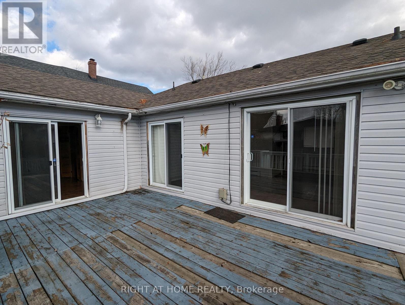
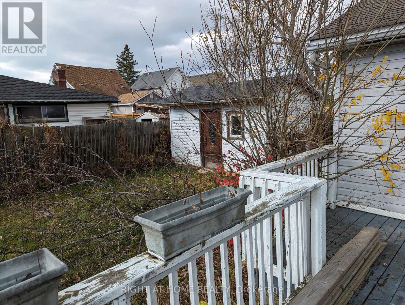
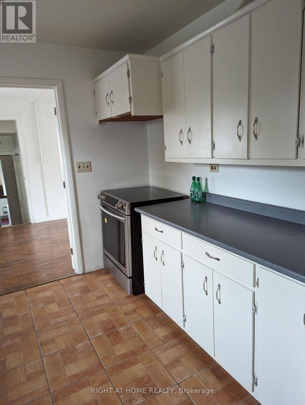
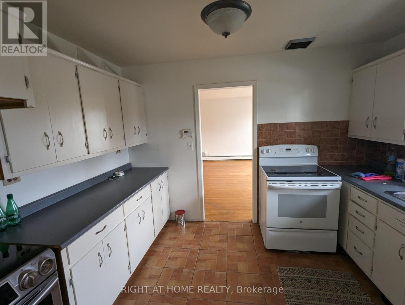
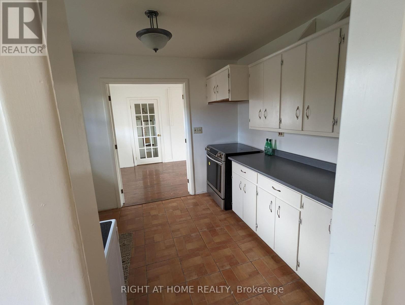
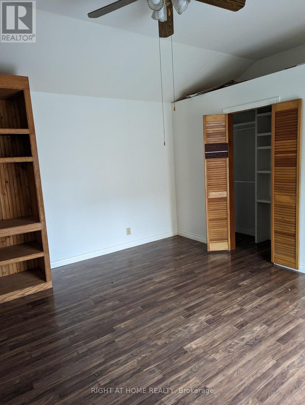
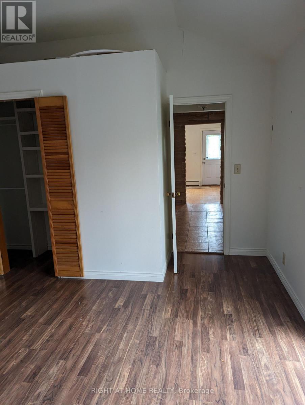
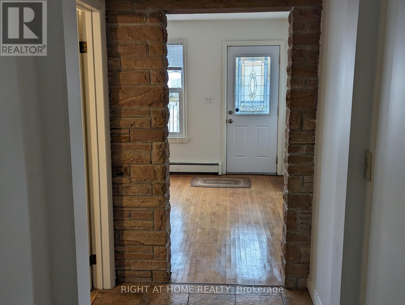
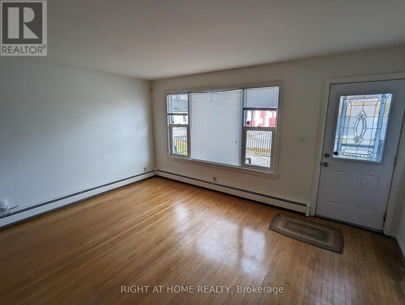
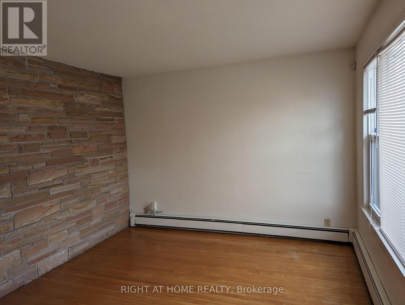
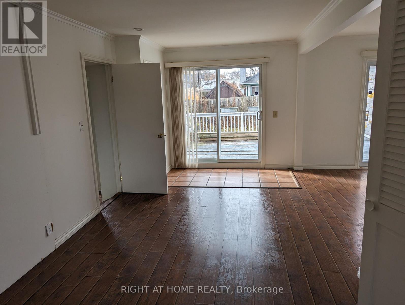
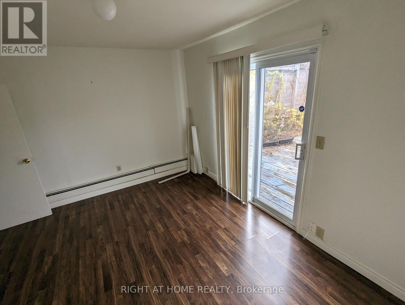
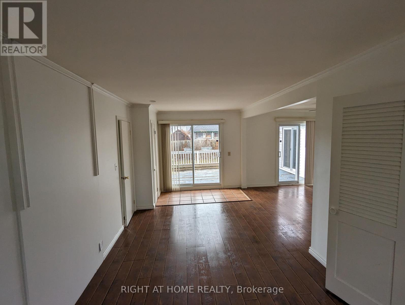
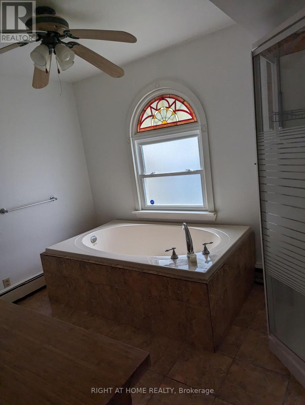
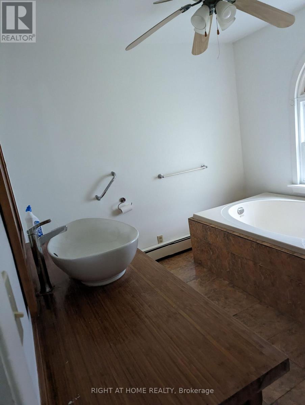
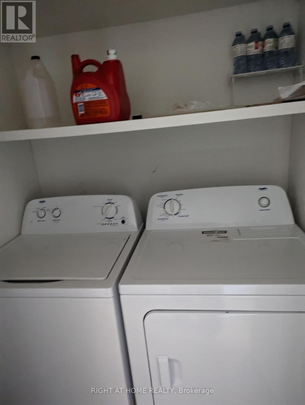
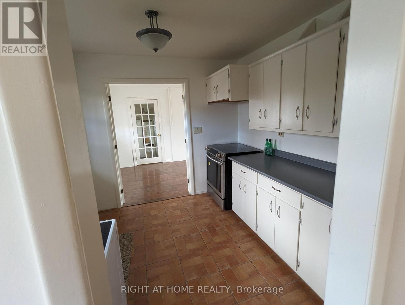
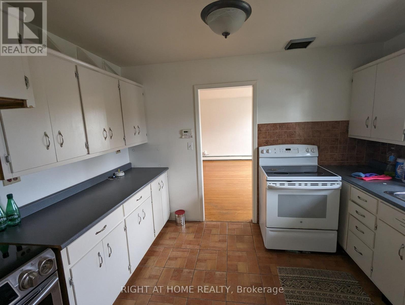
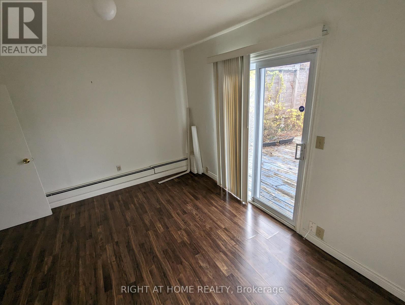
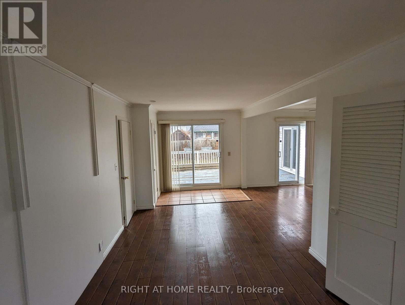
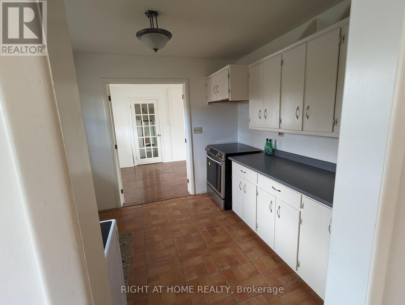
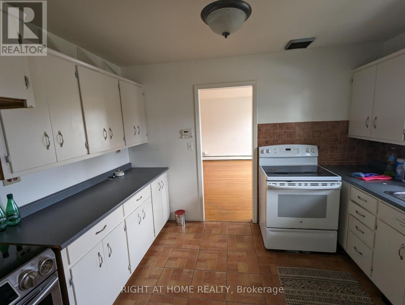
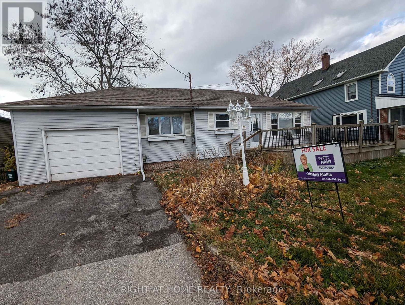
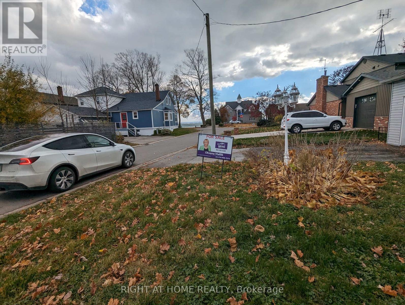
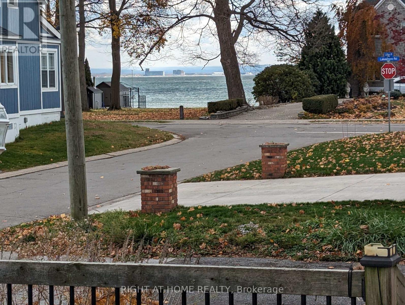

FOLLOW US