13002 316 Highway Goldboro, Nova Scotia B0H 1L0
$249,900
***WATER VIEW RESIDENCE - EXEMPT FROM THE FORIGN BUYER BAN - MAIN LEVEL WHEELCHAIR ACCESSIBLE - Bright and spacious best describes this charming 1.5 storey home, sitting back away from the water. The main floor consists of: a porch, kitchen, half bath, laundry/storage room, pantry, utility room, dining room, living room, and a lovely sunroom. Natural light radiates in this home, perfect for house plants!! The second level leads to 3 comfortable sized bedrooms, a reading nook, and the full bath. A dug well was installed approximately 4 years ago, all new windows were installed in 2019, a new water pump and sump pump was installed in 2020, and the wheelchair ramp was installed in 2021, along with the roof being re-shingled. (id:55687)
https://www.realtor.ca/real-estate/26267381/13002-316-highway-goldboro-goldboro
Property Details
| MLS® Number | 202323724 |
| Property Type | Single Family |
| Community Name | Goldboro |
| Community Features | School Bus |
| Features | Treed, Wheelchair Access, Recreational |
| Structure | Shed |
| View Type | Harbour, Ocean View |
Building
| Bathroom Total | 2 |
| Bedrooms Above Ground | 3 |
| Bedrooms Total | 3 |
| Appliances | Range - Electric, Dishwasher, Washer/dryer Combo, Refrigerator |
| Basement Type | Partial |
| Construction Style Attachment | Detached |
| Exterior Finish | Wood Siding |
| Flooring Type | Carpeted, Laminate, Linoleum |
| Foundation Type | Stone |
| Half Bath Total | 1 |
| Stories Total | 2 |
| Total Finished Area | 2340 Sqft |
| Type | Recreational |
| Utility Water | Dug Well, Well |
Rooms
| Level | Type | Length | Width | Dimensions |
|---|---|---|---|---|
| Second Level | Bedroom | 10.4 x 13.4 | ||
| Second Level | Bedroom | 10.3 x 13.6 | ||
| Second Level | Primary Bedroom | 15.6 x 13.3 | ||
| Second Level | Bath (# Pieces 1-6) | 6. x 8.6 | ||
| Second Level | Other | 8.5 x 4.9 | ||
| Main Level | Sunroom | 4.5 x 11.4 | ||
| Main Level | Foyer | 5.7 x 5.1 | ||
| Main Level | Living Room | 12.3 x 13.7 | ||
| Main Level | Dining Room | 12. x 17.4 | ||
| Main Level | Kitchen | 13.2 x 17.7 | ||
| Main Level | Laundry Room | 11.4 x 10.9 | ||
| Main Level | Other | 7.10 x 9.11 | ||
| Main Level | Utility Room | 4.11 x 7.2 | ||
| Main Level | Porch | 8.11 x 4.7 | ||
| Main Level | Bath (# Pieces 1-6) | 3. x 6.7 | ||
| Main Level | Foyer | 5. x 5.2 |
Land
| Acreage | Yes |
| Sewer | Septic System |
| Size Irregular | 7.9 |
| Size Total | 7.9 Ac |
| Size Total Text | 7.9 Ac |
Parking
| Gravel |
https://www.realtor.ca/real-estate/26267381/13002-316-highway-goldboro-goldboro

The trademarks REALTOR®, REALTORS®, and the REALTOR® logo are controlled by The Canadian Real Estate Association (CREA) and identify real estate professionals who are members of CREA. The trademarks MLS®, Multiple Listing Service® and the associated logos are owned by The Canadian Real Estate Association (CREA) and identify the quality of services provided by real estate professionals who are members of CREA. The trademark DDF® is owned by The Canadian Real Estate Association (CREA) and identifies CREA's Data Distribution Facility (DDF®)
November 24 2023 12:43:10
Nova Scotia Association of REALTORS®
Del Mar Realty Inc.
Schools
6 public & 6 Catholic schools serve this home. Of these, 2 have catchments. There are 2 private schools nearby.
PARKS & REC
21 tennis courts, 8 sports fields and 24 other facilities are within a 20 min walk of this home.
TRANSIT
Street transit stop less than a 2 min walk away. Rail transit stop less than 1 km away.

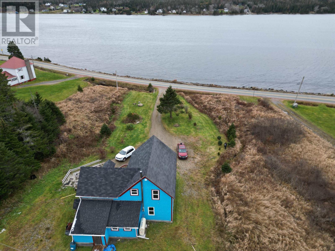
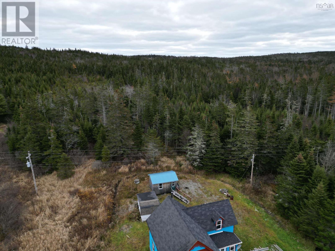
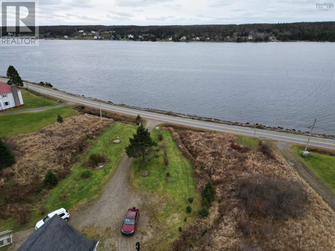
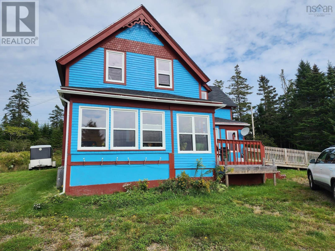
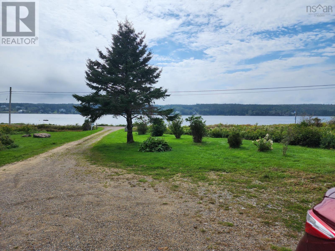
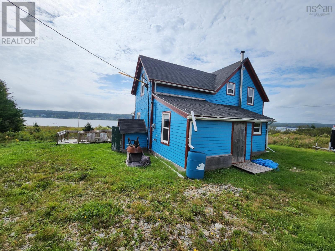
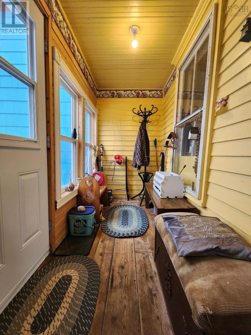
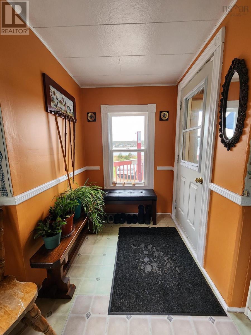
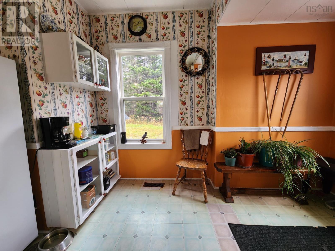
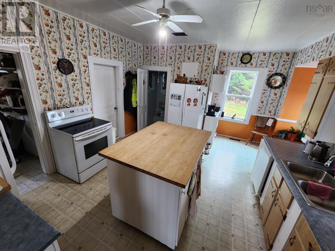
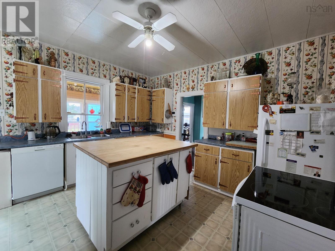
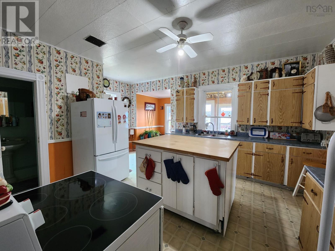
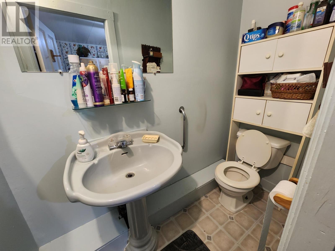
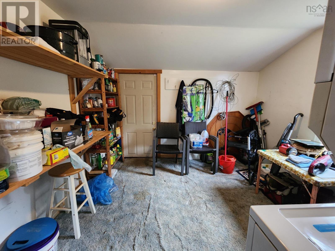
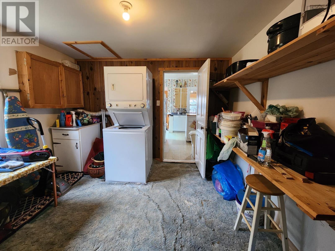
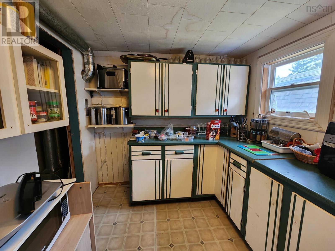
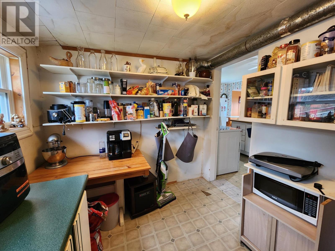
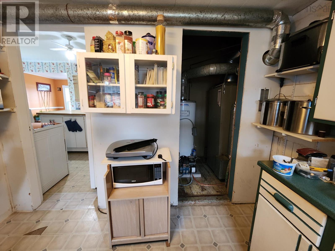
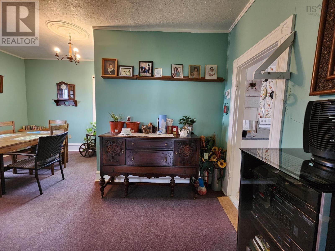
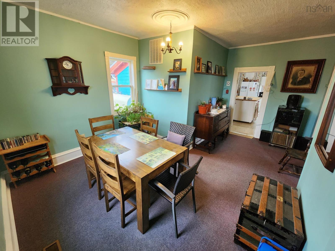
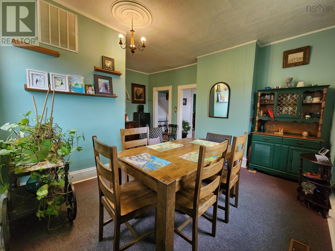
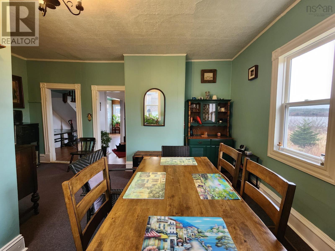
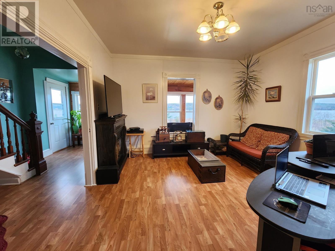
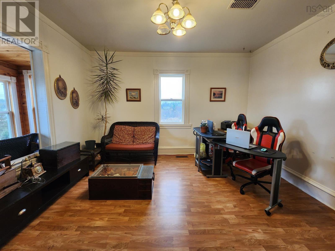
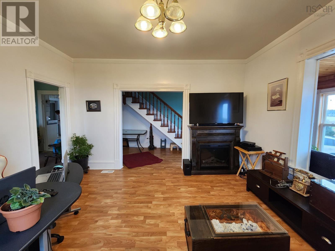
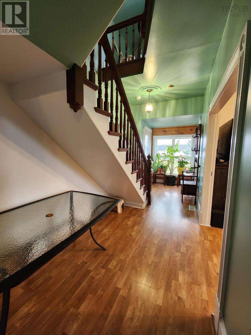
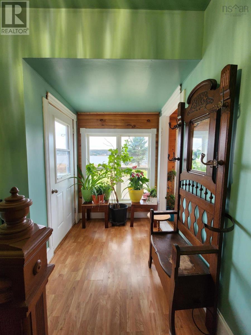
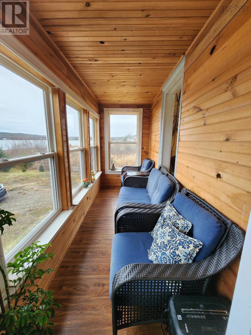
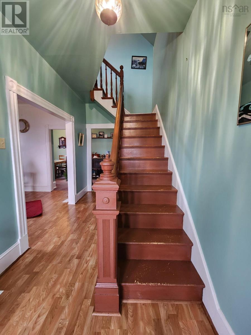
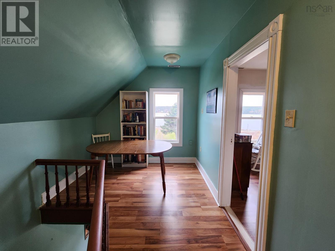
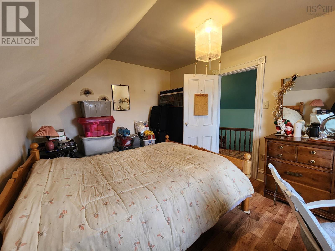
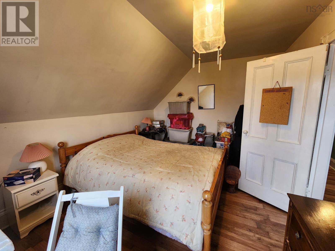
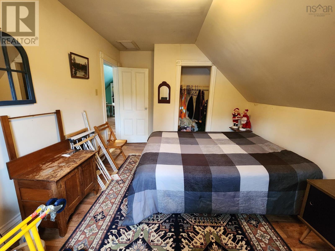
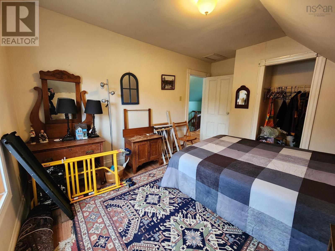
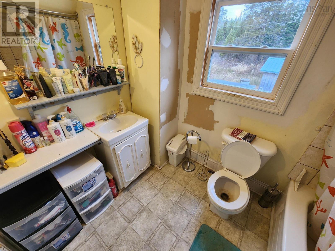
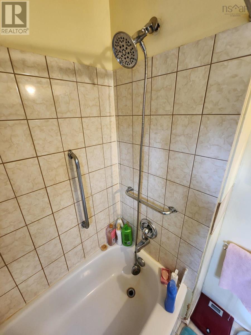
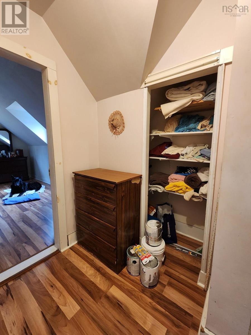
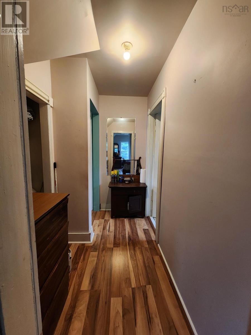
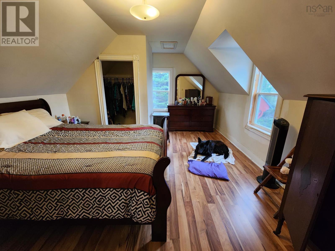
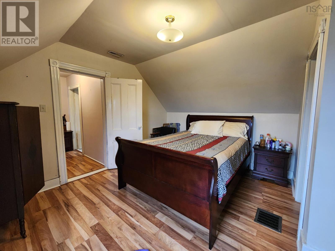
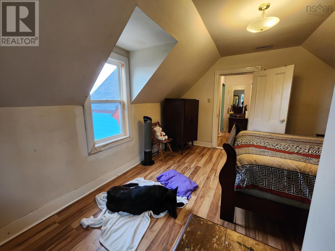
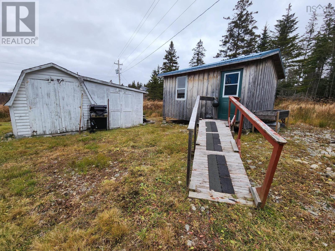
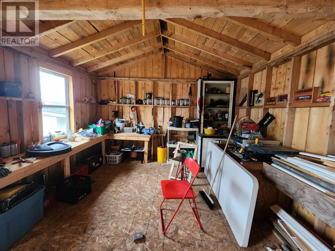
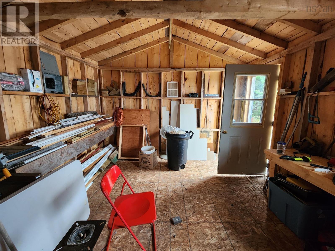

FOLLOW US