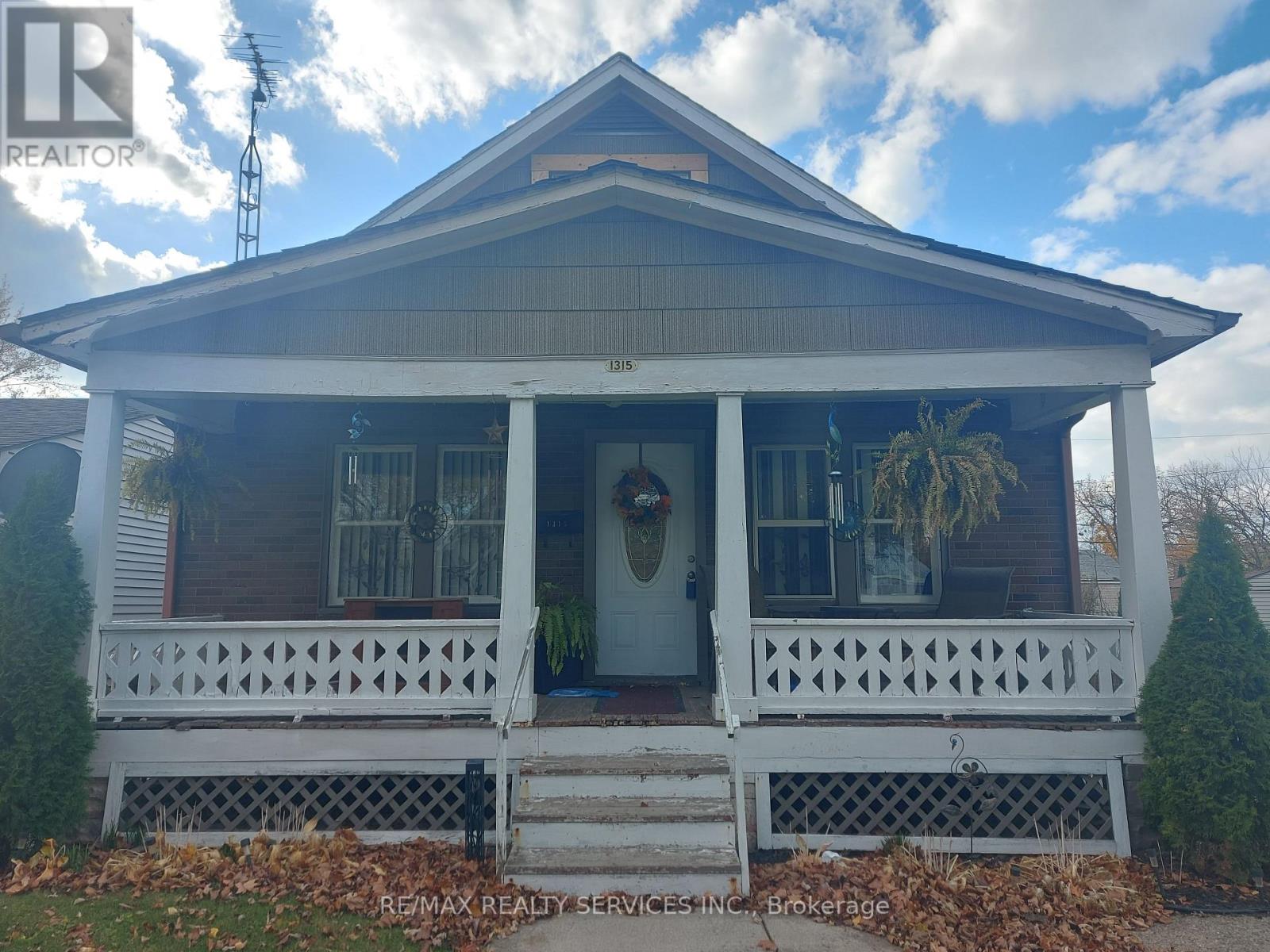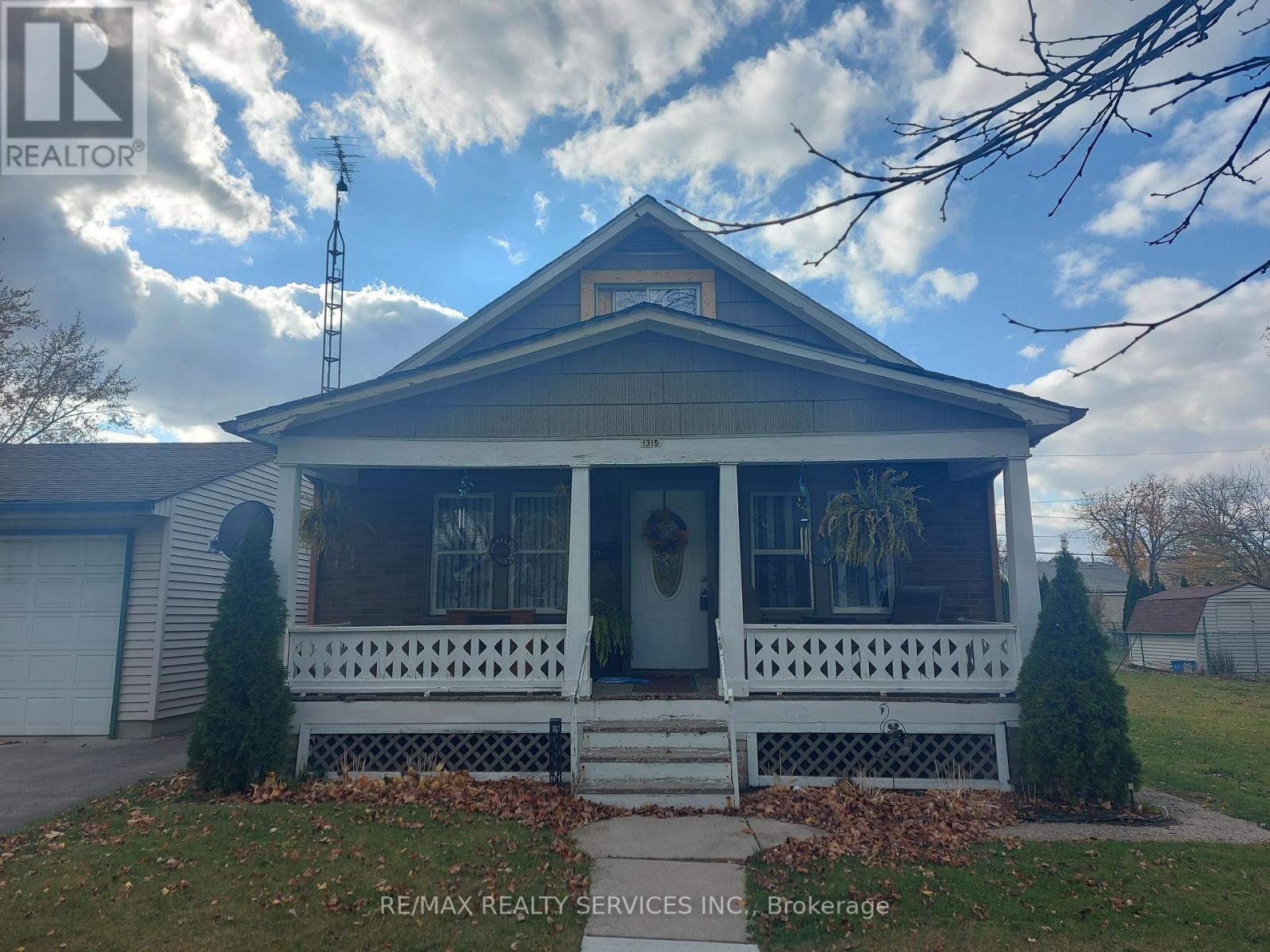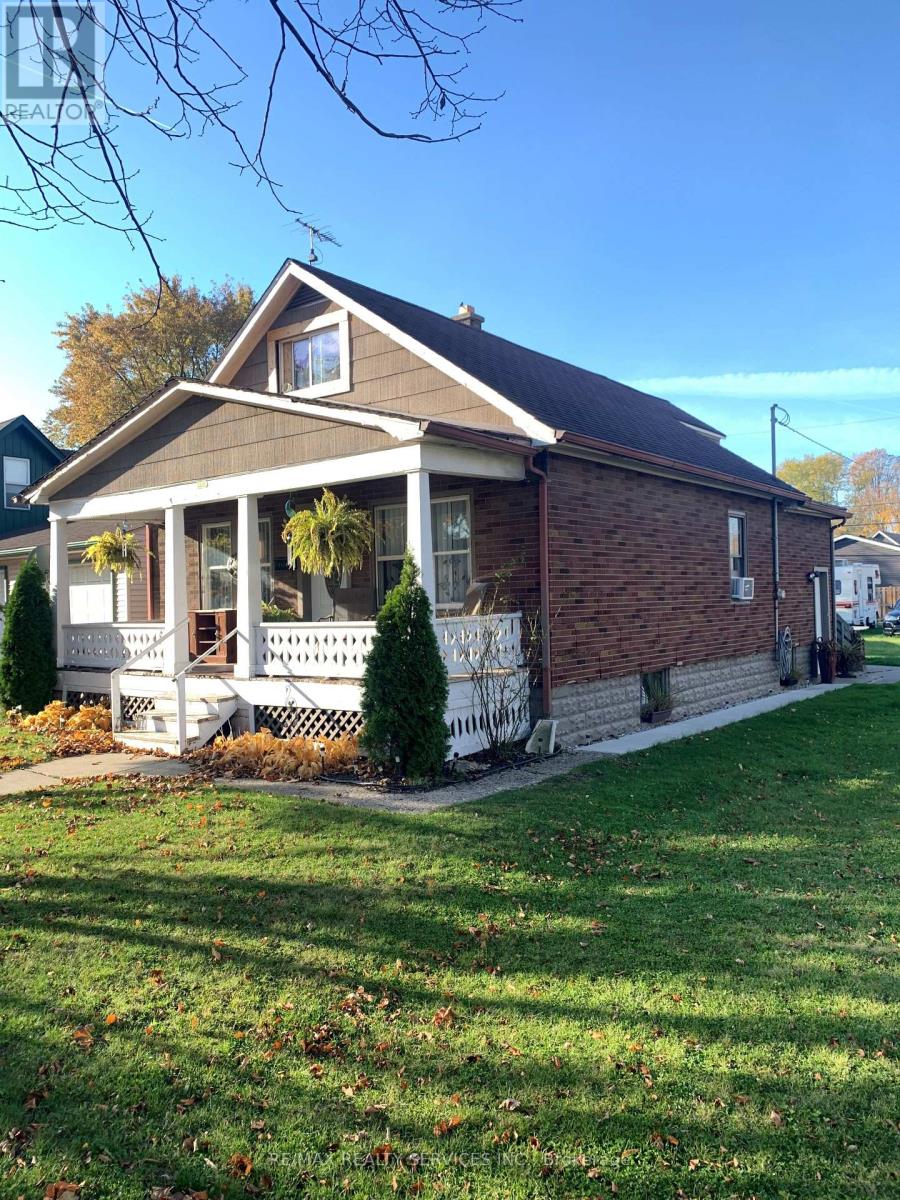1315 George Ave Windsor, Ontario N8Y 2X8
$495,000
East Side Duplex, Buyer To Confirm Use Of Approx 30 Ft Of Vacant Land To The North Of House. Total Lot Size Approx 60 X 150. Property Being Sold As Is Where Is Seller Does Not Warrant Anything. All Measurements to be Verified By Buyer. (id:55687)
https://www.realtor.ca/real-estate/26274754/1315-george-ave-windsor
Property Details
| MLS® Number | X7294494 |
| Property Type | Single Family |
| Features | Lane |
Building
| Bathroom Total | 3 |
| Bedrooms Above Ground | 2 |
| Bedrooms Below Ground | 3 |
| Bedrooms Total | 5 |
| Basement Development | Finished |
| Basement Type | N/a (finished) |
| Exterior Finish | Brick |
| Heating Fuel | Natural Gas |
| Heating Type | Forced Air |
| Stories Total | 2 |
| Type | Duplex |
Rooms
| Level | Type | Length | Width | Dimensions |
|---|---|---|---|---|
| Second Level | Living Room | 3.65 m | 3.1 m | 3.65 m x 3.1 m |
| Second Level | Primary Bedroom | 3.5 m | 2.96 m | 3.5 m x 2.96 m |
| Second Level | Kitchen | 3.2 m | 3 m | 3.2 m x 3 m |
| Second Level | Dining Room | 3.2 m | 3 m | 3.2 m x 3 m |
| Lower Level | Recreational, Games Room | 5.6 m | 3.1 m | 5.6 m x 3.1 m |
| Lower Level | Primary Bedroom | 5.8 m | 3.1 m | 5.8 m x 3.1 m |
| Lower Level | Bedroom 2 | 4.65 m | 3.05 m | 4.65 m x 3.05 m |
| Main Level | Living Room | 3.6 m | 2.98 m | 3.6 m x 2.98 m |
| Main Level | Dining Room | 3.6 m | 2.88 m | 3.6 m x 2.88 m |
| Main Level | Kitchen | 3.7 m | 3.1 m | 3.7 m x 3.1 m |
| Main Level | Primary Bedroom | 3.2 m | 3 m | 3.2 m x 3 m |
| Main Level | Bedroom 2 | 3.1 m | 3.1 m | 3.1 m x 3.1 m |
Land
| Acreage | No |
| Size Irregular | 60.23 X 150.57 Ft |
| Size Total Text | 60.23 X 150.57 Ft |
https://www.realtor.ca/real-estate/26274754/1315-george-ave-windsor

The trademarks REALTOR®, REALTORS®, and the REALTOR® logo are controlled by The Canadian Real Estate Association (CREA) and identify real estate professionals who are members of CREA. The trademarks MLS®, Multiple Listing Service® and the associated logos are owned by The Canadian Real Estate Association (CREA) and identify the quality of services provided by real estate professionals who are members of CREA. The trademark DDF® is owned by The Canadian Real Estate Association (CREA) and identifies CREA's Data Distribution Facility (DDF®)
November 20 2023 06:30:59
Toronto Real Estate Board
RE/MAX Realty Services Inc.
Schools
6 public & 6 Catholic schools serve this home. Of these, 2 have catchments. There are 2 private schools nearby.
PARKS & REC
21 tennis courts, 8 sports fields and 24 other facilities are within a 20 min walk of this home.
TRANSIT
Street transit stop less than a 2 min walk away. Rail transit stop less than 1 km away.





FOLLOW US