1398 Birch Avenue Trail, British Columbia V1R 4K9
$289,000
Remodeled 3-bedroom residence in Columbia Heights with breathtaking urban, river, and mountain vistas. Secluded yard, flourishing gardens, and expansive patio for leisure and hosting. Lower level designed for a charming 1-bedroom suite, featuring an independent entry, bathroom, kitchen, and laundry availability. Check it out soon! (id:55687)
https://www.realtor.ca/real-estate/25944505/1398-birch-avenue-trail-trail
Property Details
| MLS® Number | 2472740 |
| Property Type | Single Family |
| Community Name | Trail |
| Parking Space Total | 1 |
| View Type | Mountain View |
Building
| Bathroom Total | 2 |
| Bedrooms Total | 3 |
| Basement Development | Unknown |
| Basement Features | Unknown |
| Basement Type | Unknown (unknown) |
| Constructed Date | 1936 |
| Construction Material | Wood Frame |
| Exterior Finish | Stucco |
| Flooring Type | Mixed Flooring |
| Foundation Type | Concrete |
| Heating Fuel | Natural Gas |
| Heating Type | Forced Air |
| Roof Material | Asphalt Shingle |
| Roof Style | Unknown |
| Size Interior | 1550 |
| Type | House |
| Utility Water | Municipal Water |
Rooms
| Level | Type | Length | Width | Dimensions |
|---|---|---|---|---|
| Lower Level | Living Room | 18'6 x 11'9 | ||
| Lower Level | Bedroom | 10'1 x 8 | ||
| Lower Level | Full Bathroom | Measurements not available | ||
| Lower Level | Laundry Room | 12'4 x 12'2 | ||
| Lower Level | Utility Room | 12'3 x 7'5 | ||
| Main Level | Kitchen | 12'3 x 7'9 | ||
| Main Level | Dining Room | 12'3 x 8 | ||
| Main Level | Living Room | 17 x 12'3 | ||
| Main Level | Primary Bedroom | 15'4 x 11'1 | ||
| Main Level | Bedroom | 12'2 x 8'6 | ||
| Main Level | Full Bathroom | Measurements not available | ||
| Main Level | Foyer | 5'2 x 4'4 | ||
| Main Level | Other | 12'6 x 5'11 |
Land
| Acreage | No |
| Size Irregular | 3485 |
| Size Total | 3485 Sqft |
| Size Total Text | 3485 Sqft |
| Zoning Type | Residential Medium Density |
Utilities
| Sewer | Available |
https://www.realtor.ca/real-estate/25944505/1398-birch-avenue-trail-trail

The trademarks REALTOR®, REALTORS®, and the REALTOR® logo are controlled by The Canadian Real Estate Association (CREA) and identify real estate professionals who are members of CREA. The trademarks MLS®, Multiple Listing Service® and the associated logos are owned by The Canadian Real Estate Association (CREA) and identify the quality of services provided by real estate professionals who are members of CREA. The trademark DDF® is owned by The Canadian Real Estate Association (CREA) and identifies CREA's Data Distribution Facility (DDF®)
August 15 2023 12:43:49
Kootenay Real Estate Board
Century 21 Kootenay Homes (2018) Ltd
Schools
6 public & 6 Catholic schools serve this home. Of these, 2 have catchments. There are 2 private schools nearby.
PARKS & REC
21 tennis courts, 8 sports fields and 24 other facilities are within a 20 min walk of this home.
TRANSIT
Street transit stop less than a 2 min walk away. Rail transit stop less than 1 km away.


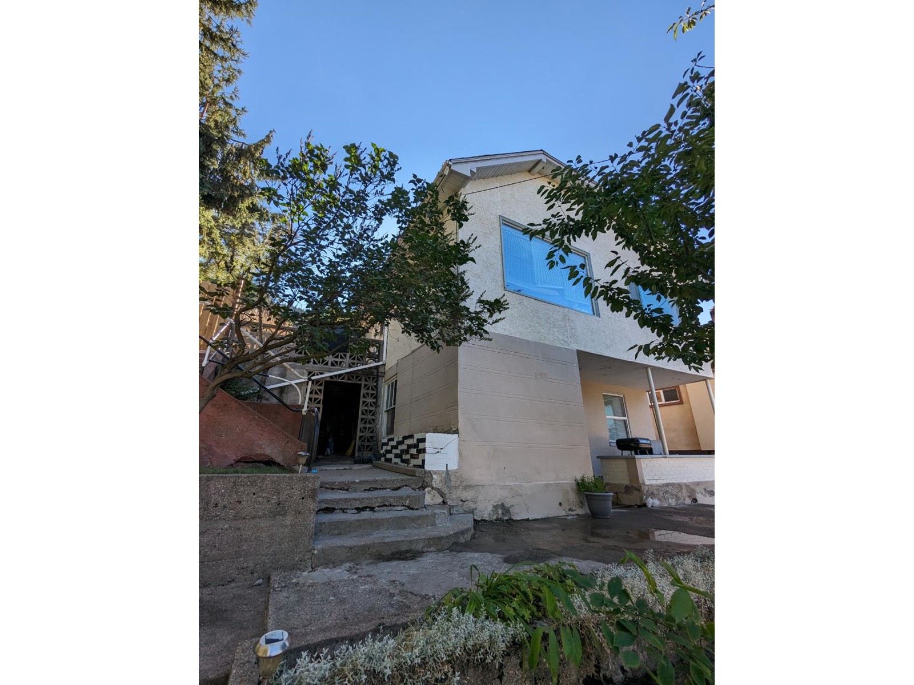












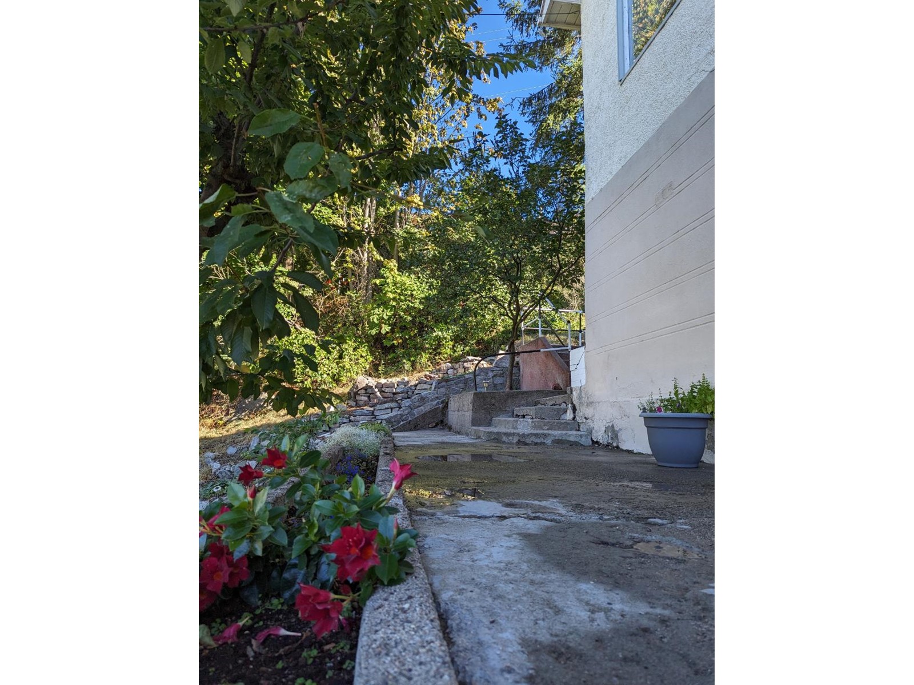
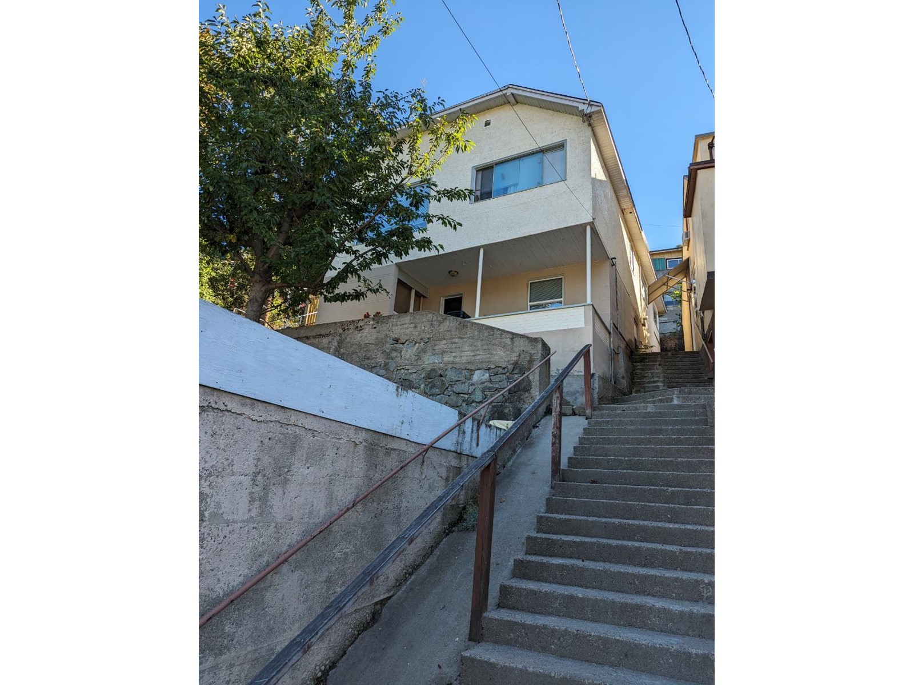






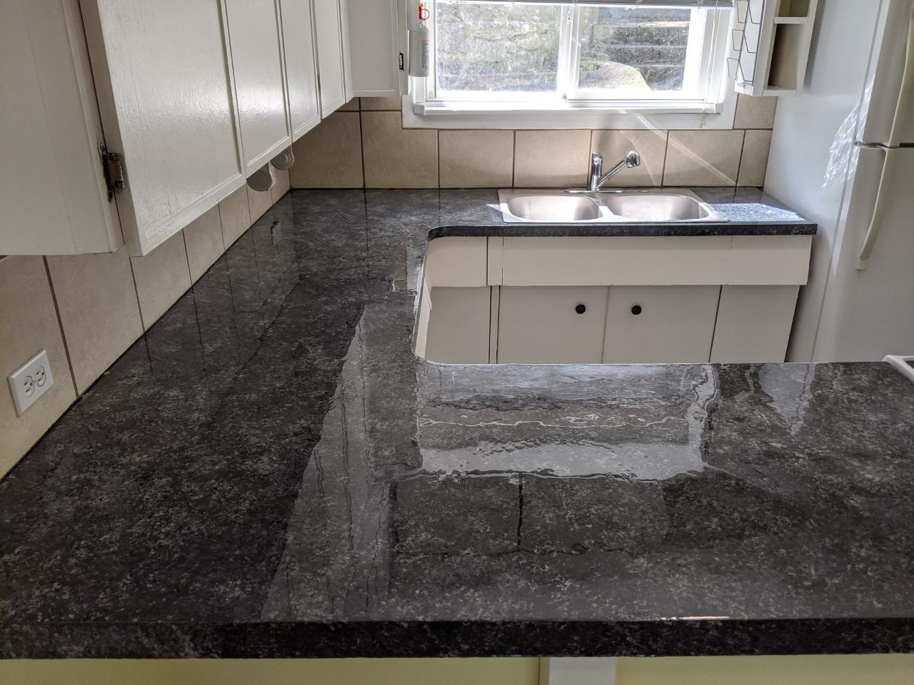

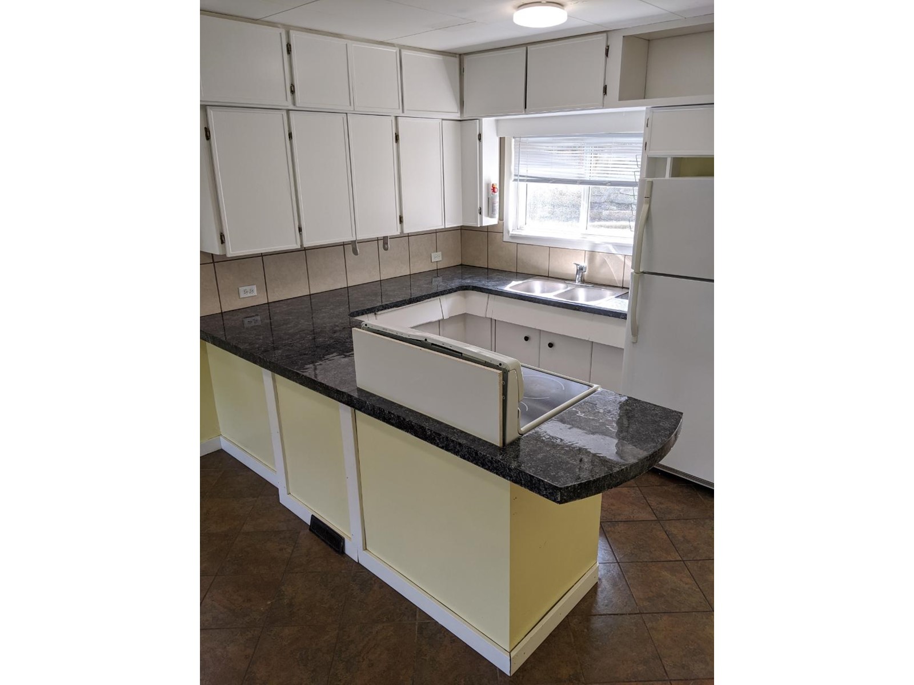







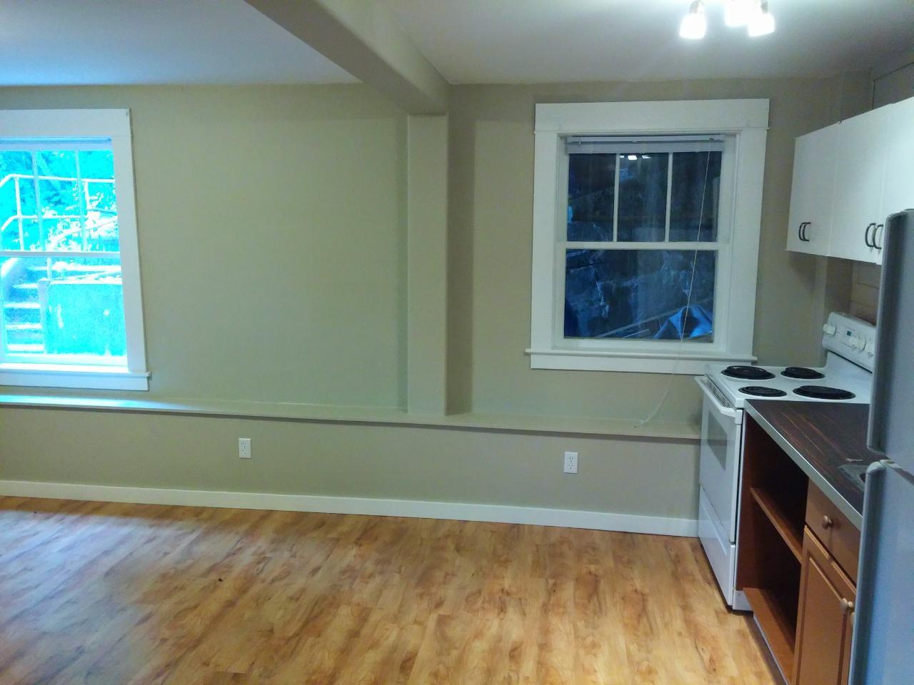




FOLLOW US