1445 Sandhurst Place West Vancouver, British Columbia V7S 2P4
$12,998,000
Welcome to 1445 Sandhurst, a captivating residence nestled in the prestigious Chartwell community. This meticulously crafted home offers a perfect blend of modern luxury and timeless elegance with a panoramic view of the ocean and city skyline. Step into the grand foyer, where soaring ceilings and an abundance of natural light create a welcoming ambiance. The luxurious living spaces seamlessly flow from room to room, providing an ideal setting for both entertaining and everyday living. The chef's kitchen is a culinary masterpiece, featuring high-end appliances, custom cabinetry, and a spacious island. The outdoor oasis is a true highlight, boasting a meticulously landscaped garden, sparkling infinity pool, and hot tub, creating the perfect setting for relaxation and entertainment. (id:55687)
https://www.realtor.ca/real-estate/26279593/1445-sandhurst-place-west-vancouver
Property Details
| MLS® Number | R2832229 |
| Property Type | Single Family |
| Amenities Near By | Golf Course, Recreation, Shopping, Ski Hill |
| Features | Cul-de-sac, Private Setting |
| Parking Space Total | 3 |
| Pool Type | Outdoor Pool |
| View Type | View |
Building
| Bathroom Total | 9 |
| Bedrooms Total | 6 |
| Appliances | All, Dishwasher |
| Architectural Style | 2 Level |
| Basement Development | Unknown |
| Basement Features | Separate Entrance |
| Basement Type | Full (unknown) |
| Constructed Date | 2023 |
| Construction Style Attachment | Detached |
| Cooling Type | Air Conditioned |
| Fire Protection | Security System, Smoke Detectors |
| Fireplace Present | Yes |
| Fireplace Total | 4 |
| Heating Type | Radiant Heat |
| Size Interior | 8120 Sqft |
| Type | House |
Land
| Acreage | No |
| Land Amenities | Golf Course, Recreation, Shopping, Ski Hill |
| Size Frontage | 83 Ft |
| Size Irregular | 16083 |
| Size Total | 16083 Sqft |
| Size Total Text | 16083 Sqft |
Parking
| Garage | 3 |
https://www.realtor.ca/real-estate/26279593/1445-sandhurst-place-west-vancouver

The trademarks REALTOR®, REALTORS®, and the REALTOR® logo are controlled by The Canadian Real Estate Association (CREA) and identify real estate professionals who are members of CREA. The trademarks MLS®, Multiple Listing Service® and the associated logos are owned by The Canadian Real Estate Association (CREA) and identify the quality of services provided by real estate professionals who are members of CREA. The trademark DDF® is owned by The Canadian Real Estate Association (CREA) and identifies CREA's Data Distribution Facility (DDF®)
November 15 2023 03:52:09
Real Estate Board Of Greater Vancouver
Royal Pacific Lions Gate Realty Ltd.
Schools
6 public & 6 Catholic schools serve this home. Of these, 2 have catchments. There are 2 private schools nearby.
PARKS & REC
21 tennis courts, 8 sports fields and 24 other facilities are within a 20 min walk of this home.
TRANSIT
Street transit stop less than a 2 min walk away. Rail transit stop less than 1 km away.

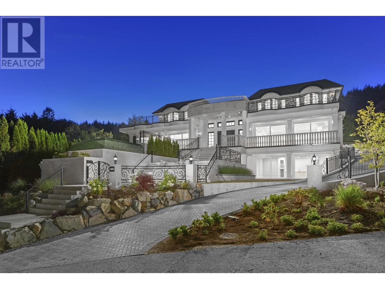
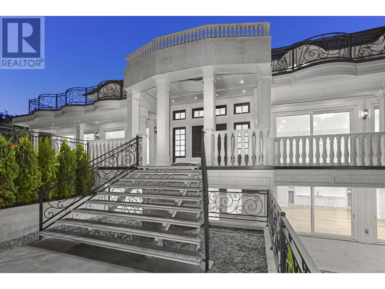
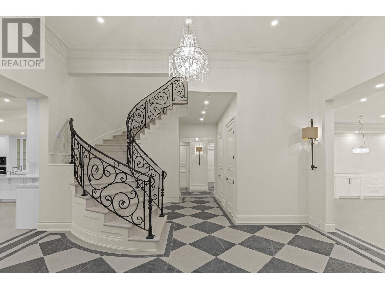
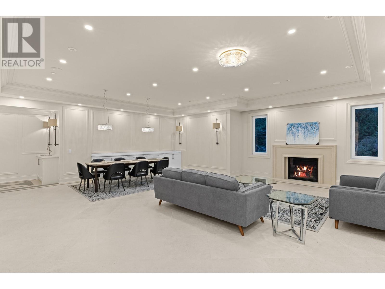
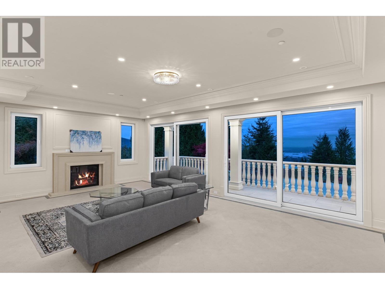
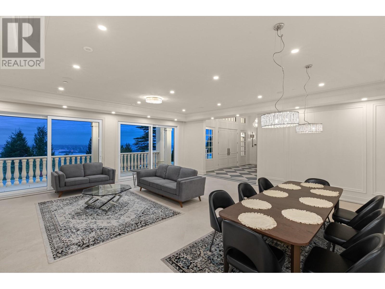
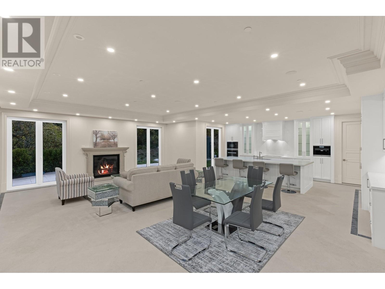
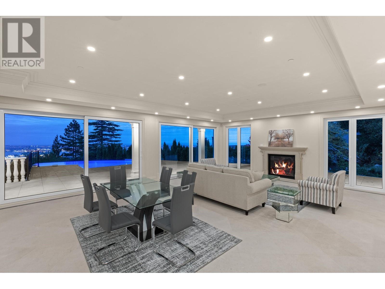
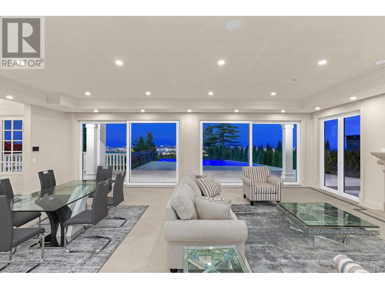
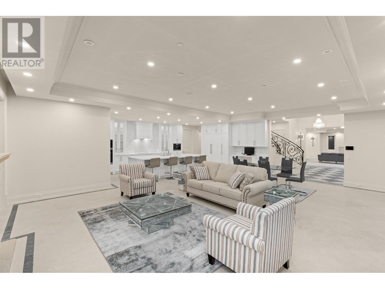
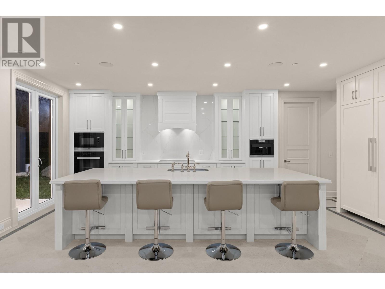
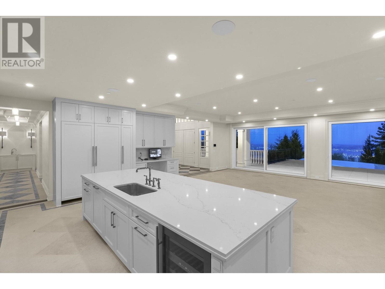
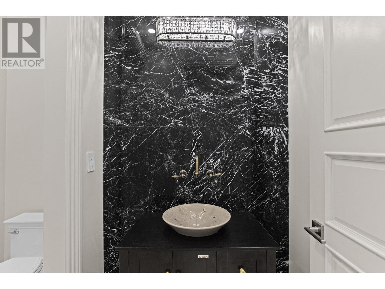
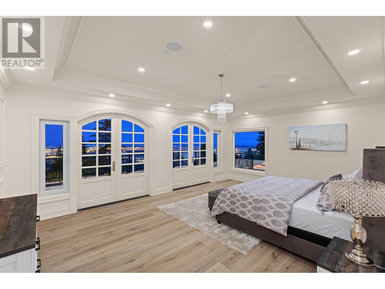
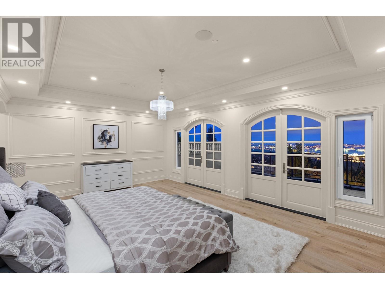
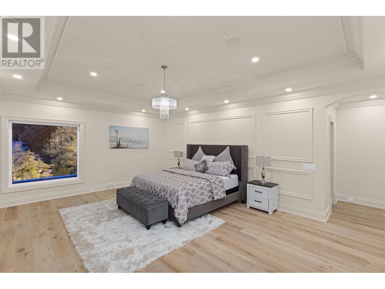
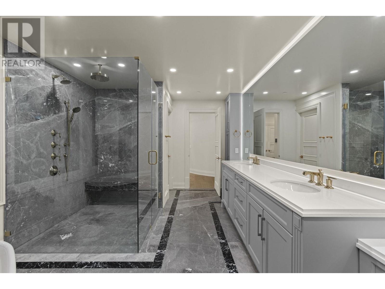
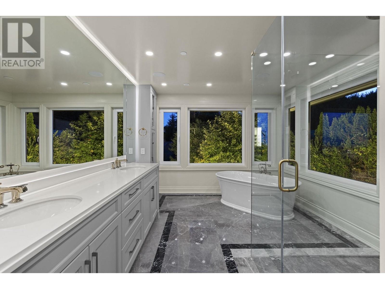
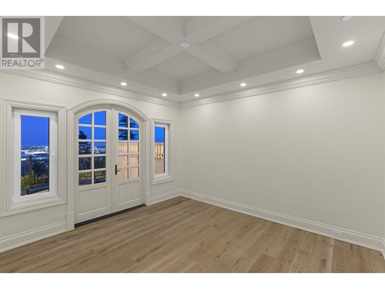
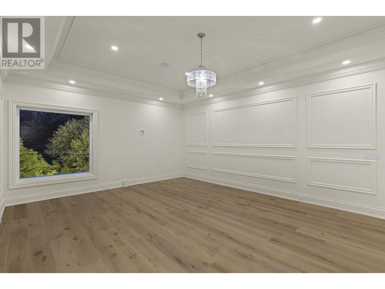
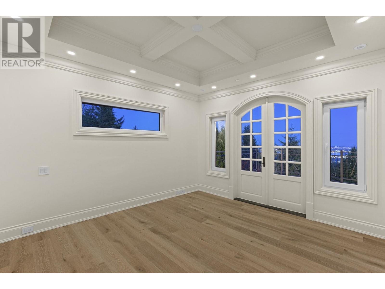
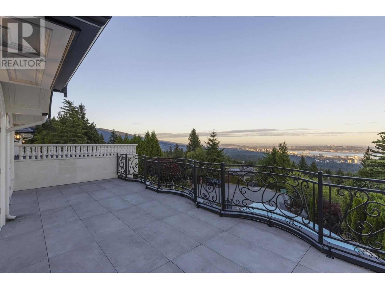
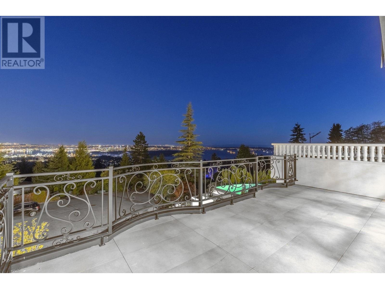
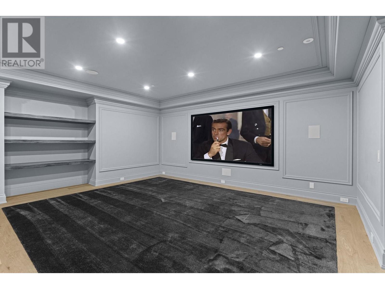
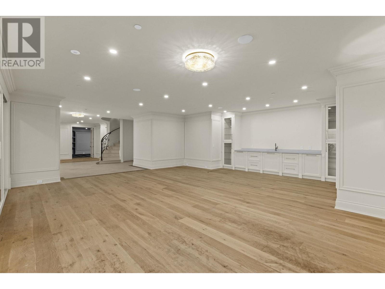
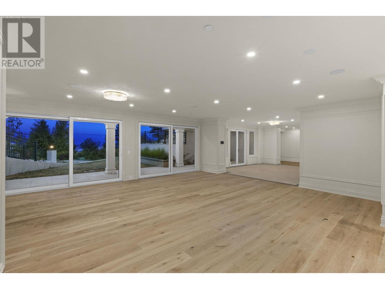
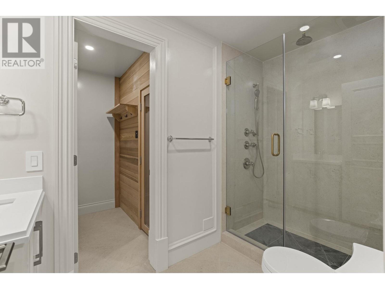
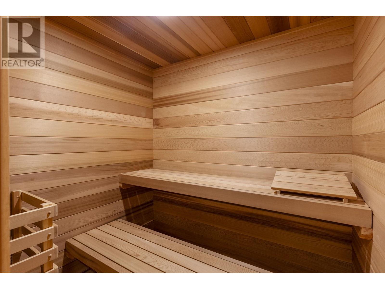
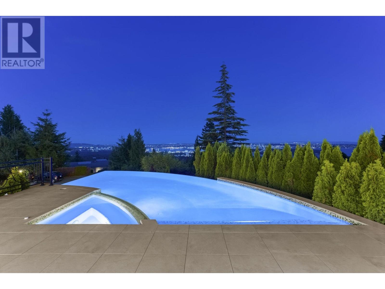
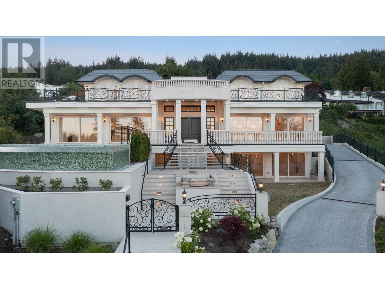
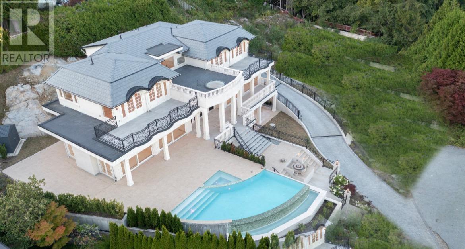

FOLLOW US