160 Celano Crescent Unit# 101 Kelowna, British Columbia V1V 1X9
$749,900Maintenance,
$504.47 Monthly
Maintenance,
$504.47 MonthlyGet ready to fall in love! This stunning completely renoed, move-in ready end-unit in a sought-after North Glenmore community has 3 beds/3 baths with a huge backyard. The main floor boasts a bright, spacious living room gas fireplace, open to 2nd floor, large kitchen with dining room with all newer appliances access to deck through the patio doors, all plumbing, fixtures, and piping replaced. Upstairs features 3 beds, a large primary bed elegantly updated en-suite plus 1 bath. A brand-new heat pump and AC were installed in 2022 ($14,000), and all poly B pipes were replaced with PEX-2022, roof-2019, HWT-2019, all light fixtures replaced, new baseboards, new electrical, all soft shades included, potential to build a 4th bed, water softner, humidifier, built-in VAC not connected, security system with cameras and motion detector interior & exterior included. Just steps away from transit, Save-On-Foods, IGA, restaurants, Dr Knox Middle School etc. Call today to book a private showing! (id:55687)
https://www.realtor.ca/real-estate/26279390/160-celano-crescent-unit-101-kelowna-north-glenmore
Property Details
| MLS® Number | 10288421 |
| Property Type | Single Family |
| Neigbourhood | North Glenmore |
| Community Name | Glen Oaks |
| Amenities Near By | Schools, Shopping |
| Community Features | Rentals Allowed |
| Parking Space Total | 3 |
| View Type | Mountain View |
Building
| Bathroom Total | 3 |
| Bedrooms Total | 3 |
| Appliances | Refrigerator, Dishwasher, Dryer, Range - Gas, Microwave, Washer |
| Basement Type | Crawl Space |
| Constructed Date | 1994 |
| Construction Style Attachment | Attached |
| Cooling Type | Wall Unit |
| Fire Protection | Security System, Smoke Detector Only |
| Fireplace Present | Yes |
| Fireplace Type | Unknown |
| Flooring Type | Hardwood |
| Half Bath Total | 1 |
| Heating Fuel | Electric |
| Heating Type | Baseboard Heaters, Heat Pump, Other |
| Roof Material | Asphalt Shingle |
| Roof Style | Conventional |
| Stories Total | 2 |
| Size Interior | 1524 Sqft |
| Type | Row / Townhouse |
| Utility Water | Municipal Water |
Rooms
| Level | Type | Length | Width | Dimensions |
|---|---|---|---|---|
| Second Level | Bedroom | 12 ft | 12 ft x Measurements not available | |
| Second Level | 4pc Bathroom | Measurements not available | ||
| Second Level | Bedroom | 10'7"" x 8'10"" | ||
| Second Level | 3pc Ensuite Bath | 6 ft | 6 ft x Measurements not available | |
| Second Level | Primary Bedroom | 12'7"" x 14'10"" | ||
| Ground Level | 2pc Bathroom | Measurements not available | ||
| Ground Level | Laundry Room | 6 ft | 6 ft x Measurements not available | |
| Ground Level | Dining Room | 9 ft | 10 ft | 9 ft x 10 ft |
| Ground Level | Kitchen | 8 ft | 8 ft x Measurements not available | |
| Ground Level | Living Room | 20 ft | 12 ft | 20 ft x 12 ft |
| Ground Level | Foyer | Measurements not available |
Land
| Acreage | No |
| Land Amenities | Schools, Shopping |
| Sewer | Municipal Sewage System |
| Size Total Text | Under 1 Acre |
| Zoning Type | Unknown |
Parking
| Parking Pad |
https://www.realtor.ca/real-estate/26279390/160-celano-crescent-unit-101-kelowna-north-glenmore

The trademarks REALTOR®, REALTORS®, and the REALTOR® logo are controlled by The Canadian Real Estate Association (CREA) and identify real estate professionals who are members of CREA. The trademarks MLS®, Multiple Listing Service® and the associated logos are owned by The Canadian Real Estate Association (CREA) and identify the quality of services provided by real estate professionals who are members of CREA. The trademark DDF® is owned by The Canadian Real Estate Association (CREA) and identifies CREA's Data Distribution Facility (DDF®)
December 02 2023 03:53:31
Okanagan-Mainline Real Estate Board
Coldwell Banker Horizon Realty
Schools
6 public & 6 Catholic schools serve this home. Of these, 2 have catchments. There are 2 private schools nearby.
PARKS & REC
21 tennis courts, 8 sports fields and 24 other facilities are within a 20 min walk of this home.
TRANSIT
Street transit stop less than a 2 min walk away. Rail transit stop less than 1 km away.


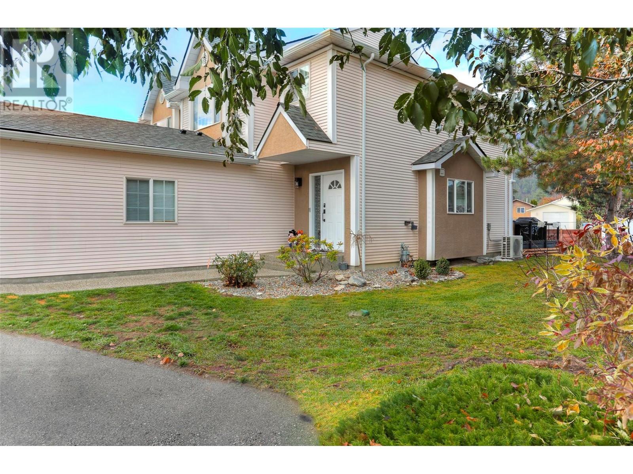

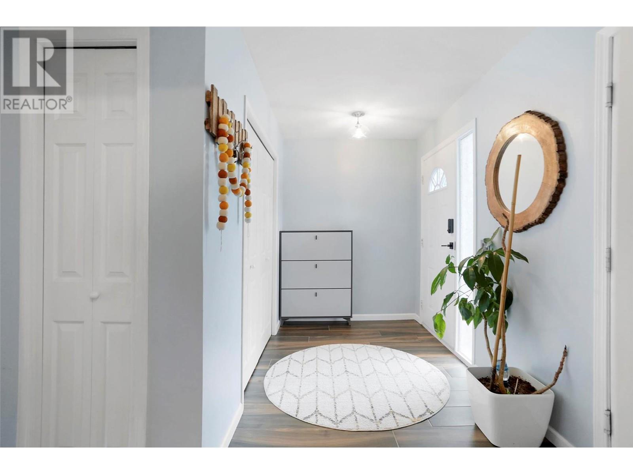
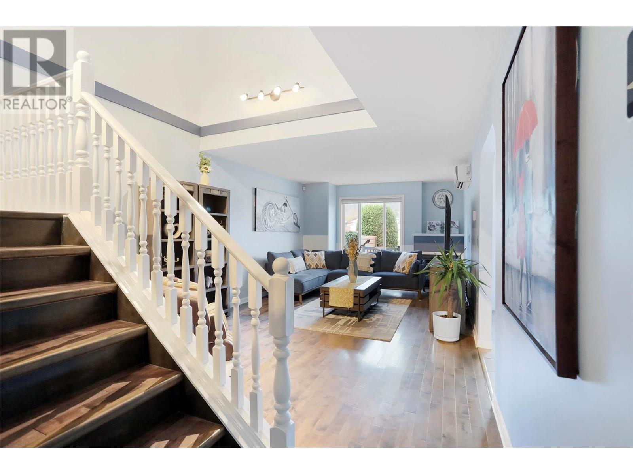



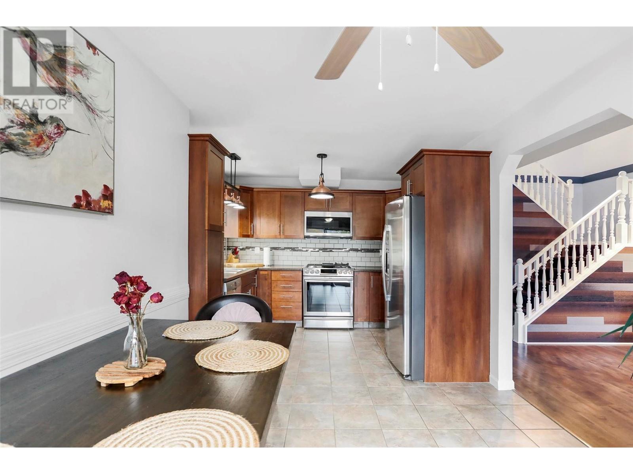


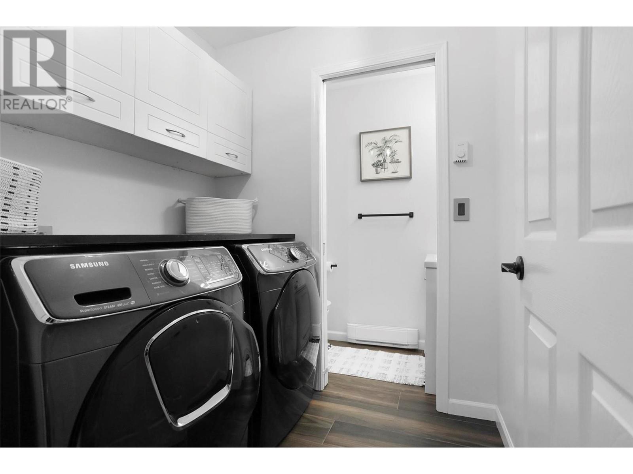

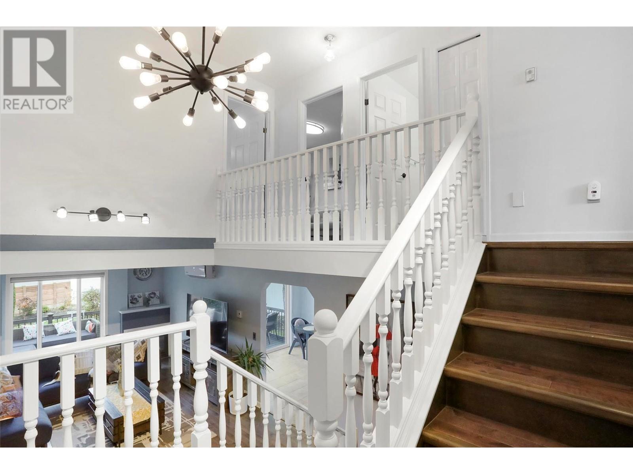

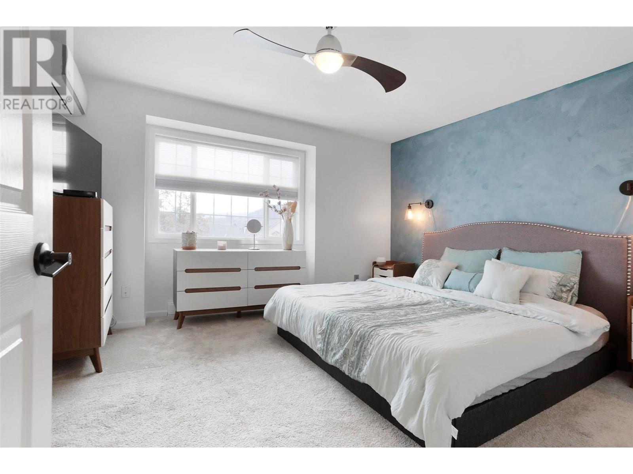
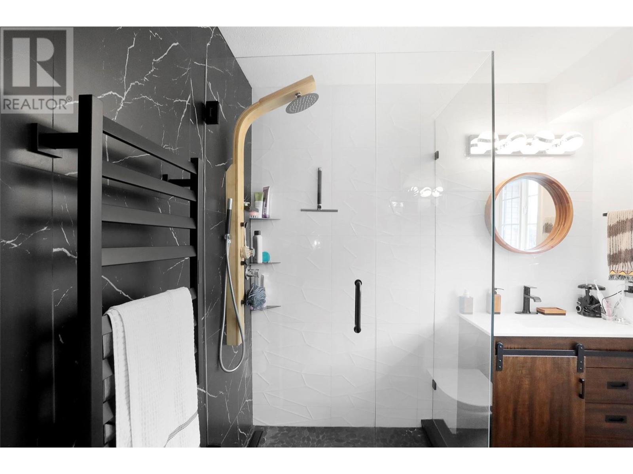
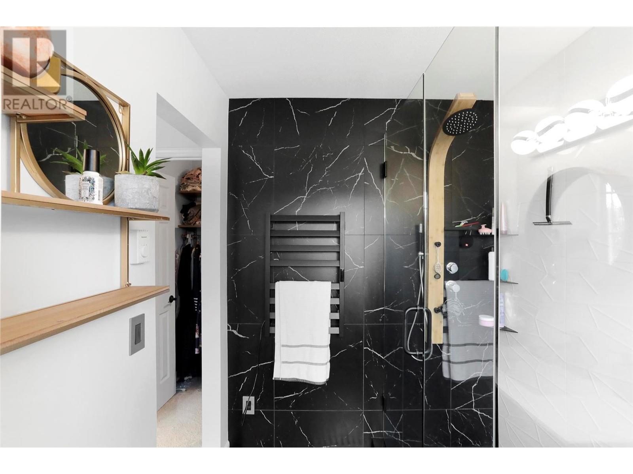

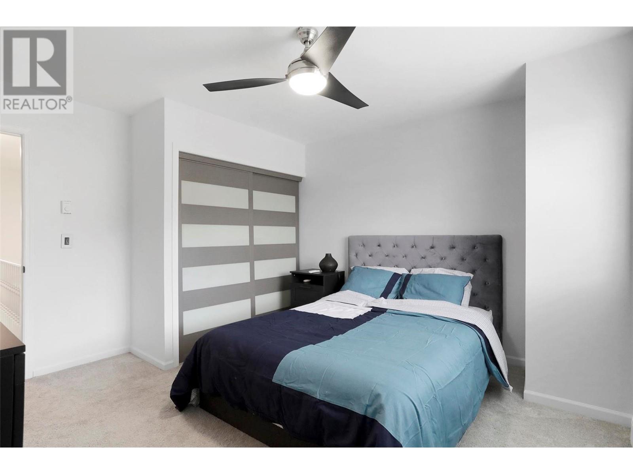


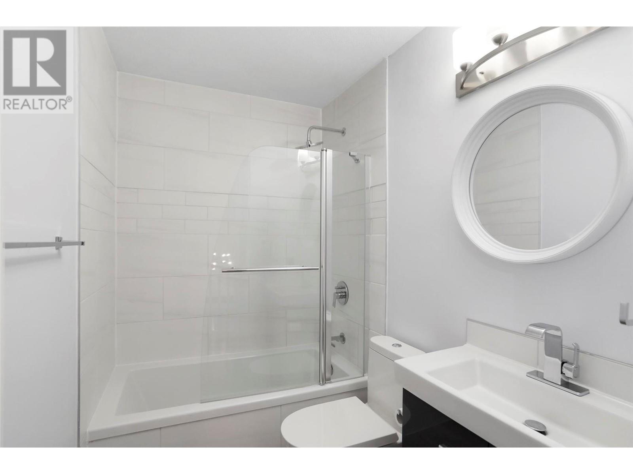



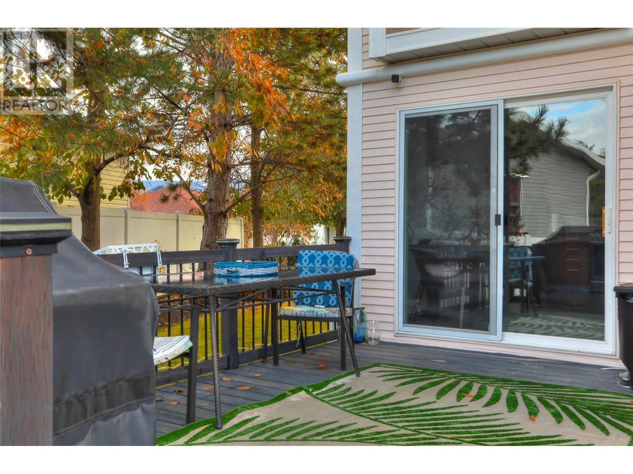


FOLLOW US