1696 166a Street Surrey, British Columbia V3Z 9X5
$2,699,000
Welcome to this spectacular family home in the new developing area. As you step inside, you'll be captivated by the seamless open concept design that effortlessly connects the living and dining areas. The gourmet chef's kitchen is a true masterpiece, outfitted with top-of-the-line JENN-AIR stainless steel appliances, custom cabinetry, exquisite Quartz counters, and a generously sized island, making it the ideal space for entertaining guests. For added convenience, there's a practical WOK kitchen and Central A/C. 6 Bedrooms with all ensuite with great privacy. Bonus with two-bedroom mortgage help with separate entrance, kitchen and laundry room. Don't Miss out. Open House :Dec 2 Saturday 2:00 pm- 4:00 pm. (id:55687)
Open House
This property has open houses!
2:00 pm
Ends at:4:00 pm
https://www.realtor.ca/real-estate/26000283/1696-166a-street-surrey
Property Details
| MLS® Number | R2810868 |
| Property Type | Single Family |
| Parking Space Total | 4 |
Building
| Bathroom Total | 7 |
| Bedrooms Total | 6 |
| Age | 3 Years |
| Appliances | Washer, Dryer, Refrigerator, Stove, Dishwasher, Central Vacuum |
| Architectural Style | 2 Level |
| Basement Development | Finished |
| Basement Type | Unknown (finished) |
| Construction Style Attachment | Detached |
| Cooling Type | Air Conditioned |
| Fireplace Present | Yes |
| Fireplace Total | 1 |
| Heating Type | Forced Air, Radiant Heat |
| Size Interior | 4855 Sqft |
| Type | House |
| Utility Water | Municipal Water |
Land
| Acreage | No |
| Size Irregular | 6065 |
| Size Total | 6065 Sqft |
| Size Total Text | 6065 Sqft |
Parking
| Garage |
Utilities
| Electricity | Available |
| Natural Gas | Available |
| Sewer | Available |
https://www.realtor.ca/real-estate/26000283/1696-166a-street-surrey

The trademarks REALTOR®, REALTORS®, and the REALTOR® logo are controlled by The Canadian Real Estate Association (CREA) and identify real estate professionals who are members of CREA. The trademarks MLS®, Multiple Listing Service® and the associated logos are owned by The Canadian Real Estate Association (CREA) and identify the quality of services provided by real estate professionals who are members of CREA. The trademark DDF® is owned by The Canadian Real Estate Association (CREA) and identifies CREA's Data Distribution Facility (DDF®)
December 01 2023 04:38:18
Fraser Valley Real Estate Board
Nu Stream Realty Inc.
Schools
6 public & 6 Catholic schools serve this home. Of these, 2 have catchments. There are 2 private schools nearby.
PARKS & REC
21 tennis courts, 8 sports fields and 24 other facilities are within a 20 min walk of this home.
TRANSIT
Street transit stop less than a 2 min walk away. Rail transit stop less than 1 km away.

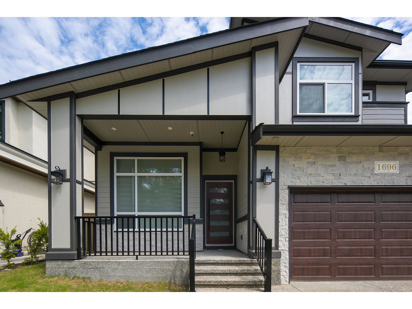
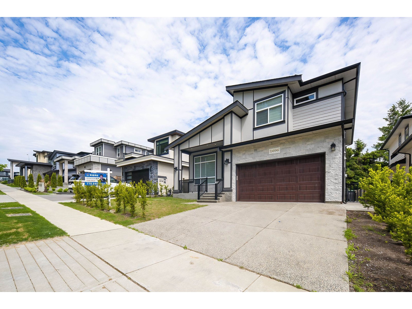
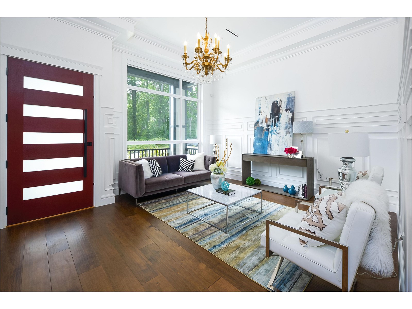

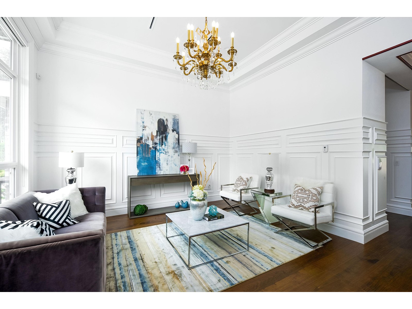

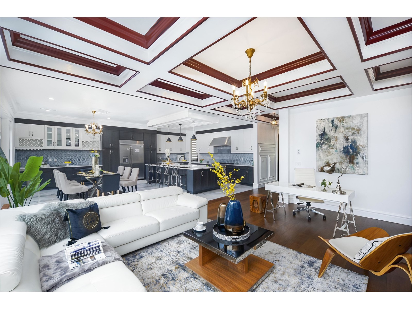
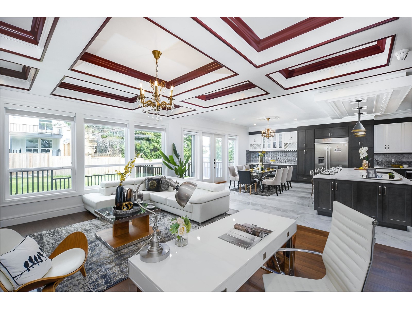

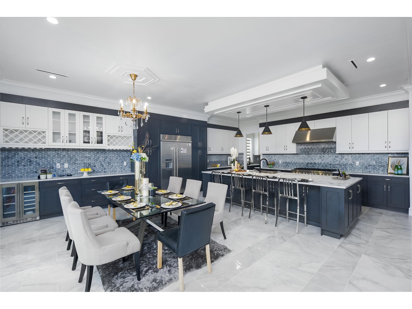

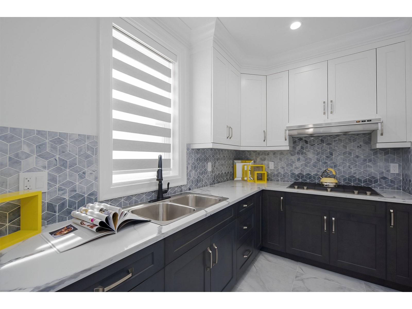


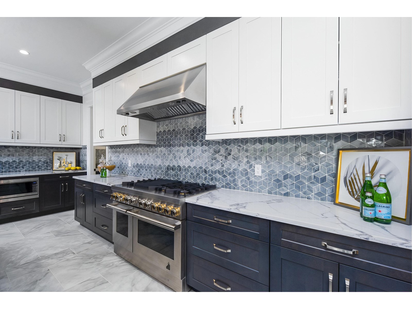

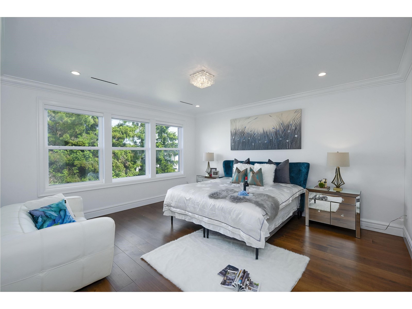
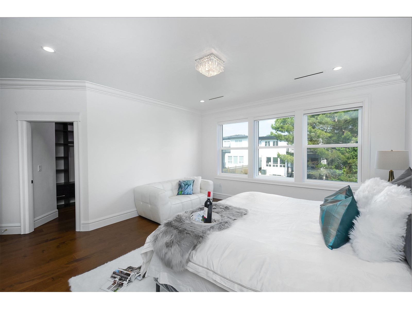
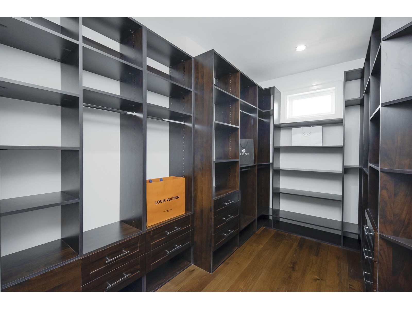

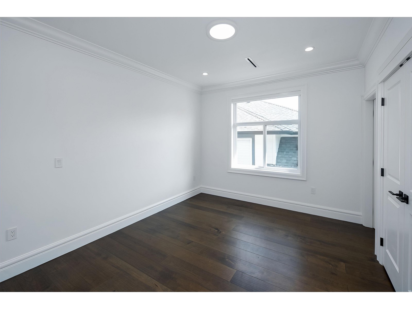
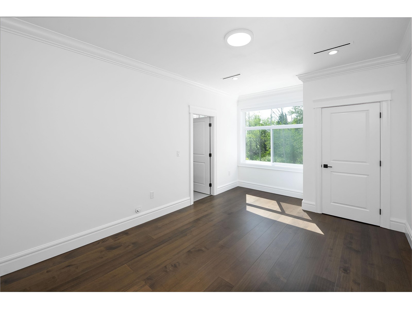
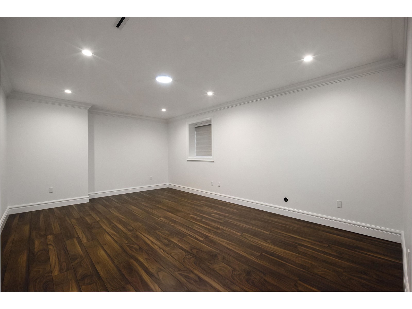
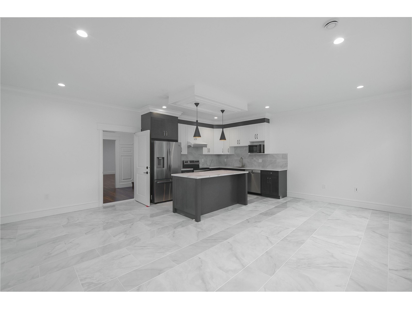
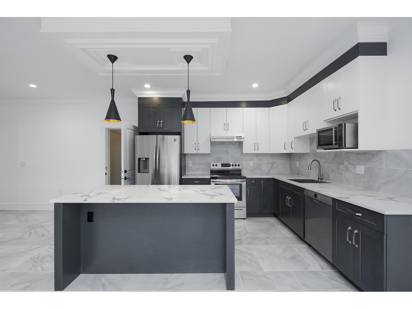
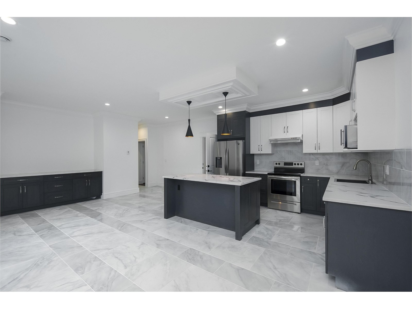
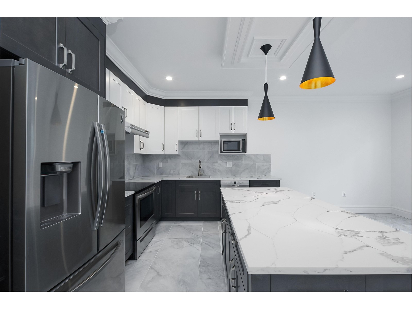
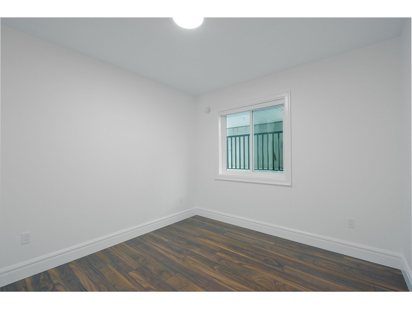
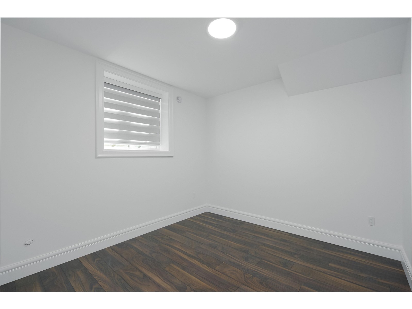

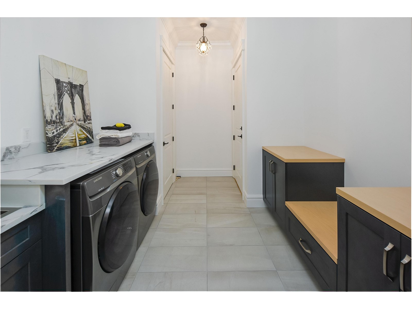
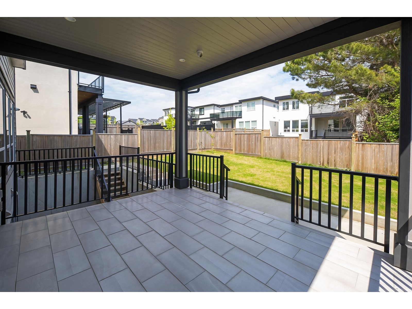
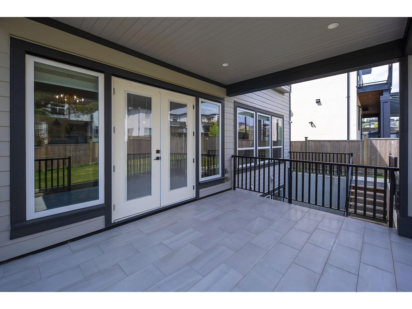

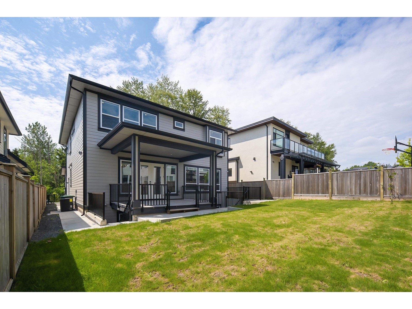
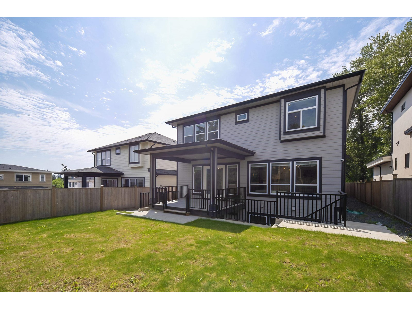

FOLLOW US