1865 Davis Dr W King, Ontario L3Y 4V9
$9,500,000
Discover this exquisite bungalow-style home on a sprawling 20-acre estate with a serene natural pond. With an enchanting stone exterior , the house boasts stunning vaulted ceilings and expansive floor-to-ceiling windows that flood the spacious rooms with natural light, The open-plan design seamlessly integrates a chef's kitchen perfect for culinary enthusiasts. Enjoy the serenity of a private pond and an outdoor pool, creating an idyllic oasis for relaxation. The property also features a stunning coachhouse complete with its own private pool, adding an extra touch of luxury to this already impressive offering. Don't miss the chance to own this gorgeous retreat that combines modern living with the beauty of nature. (id:55687)
https://www.realtor.ca/real-estate/25945423/1865-davis-dr-w-king-rural-king
Property Details
| MLS® Number | N6742178 |
| Property Type | Single Family |
| Community Name | Rural King |
| Parking Space Total | 27 |
| Pool Type | Inground Pool |
Building
| Bathroom Total | 8 |
| Bedrooms Above Ground | 6 |
| Bedrooms Total | 6 |
| Basement Development | Finished |
| Basement Features | Walk Out |
| Basement Type | N/a (finished) |
| Construction Style Attachment | Detached |
| Cooling Type | Central Air Conditioning |
| Exterior Finish | Stone |
| Fireplace Present | Yes |
| Heating Fuel | Propane |
| Heating Type | Forced Air |
| Stories Total | 2 |
| Type | House |
Rooms
| Level | Type | Length | Width | Dimensions |
|---|---|---|---|---|
| Main Level | Living Room | 11.3 m | 5.09 m | 11.3 m x 5.09 m |
| Main Level | Dining Room | 6.49 m | 6.32 m | 6.49 m x 6.32 m |
| Main Level | Kitchen | 6.3 m | 5.05 m | 6.3 m x 5.05 m |
| Main Level | Eating Area | 6.11 m | 4.08 m | 6.11 m x 4.08 m |
| Main Level | Family Room | 6.35 m | 4.61 m | 6.35 m x 4.61 m |
| Main Level | Great Room | 9.2 m | 8.12 m | 9.2 m x 8.12 m |
| Main Level | Primary Bedroom | 9.82 m | 9.01 m | 9.82 m x 9.01 m |
| Main Level | Sitting Room | 6.1 m | 4.35 m | 6.1 m x 4.35 m |
| Main Level | Bedroom 2 | 5.62 m | 5.15 m | 5.62 m x 5.15 m |
| Main Level | Bedroom 3 | 5.89 m | 4.25 m | 5.89 m x 4.25 m |
| Main Level | Bedroom 4 | 6.54 m | 4.29 m | 6.54 m x 4.29 m |
Land
| Acreage | Yes |
| Sewer | Septic System |
| Size Irregular | 20 Acre ; Approximate Acreage |
| Size Total Text | 20 Acre ; Approximate Acreage|10 - 24.99 Acres |
Parking
| Attached Garage |
https://www.realtor.ca/real-estate/25945423/1865-davis-dr-w-king-rural-king

The trademarks REALTOR®, REALTORS®, and the REALTOR® logo are controlled by The Canadian Real Estate Association (CREA) and identify real estate professionals who are members of CREA. The trademarks MLS®, Multiple Listing Service® and the associated logos are owned by The Canadian Real Estate Association (CREA) and identify the quality of services provided by real estate professionals who are members of CREA. The trademark DDF® is owned by The Canadian Real Estate Association (CREA) and identifies CREA's Data Distribution Facility (DDF®)
November 28 2023 06:26:18
Toronto Real Estate Board
RE/MAX Hallmark York Group Realty Ltd.
Schools
6 public & 6 Catholic schools serve this home. Of these, 2 have catchments. There are 2 private schools nearby.
PARKS & REC
21 tennis courts, 8 sports fields and 24 other facilities are within a 20 min walk of this home.
TRANSIT
Street transit stop less than a 2 min walk away. Rail transit stop less than 1 km away.


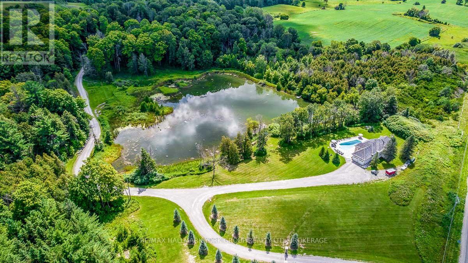
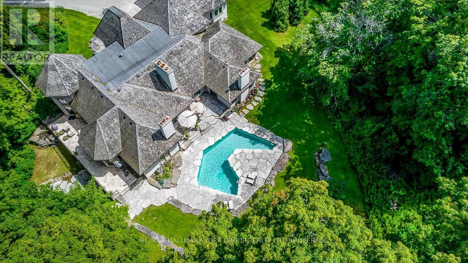

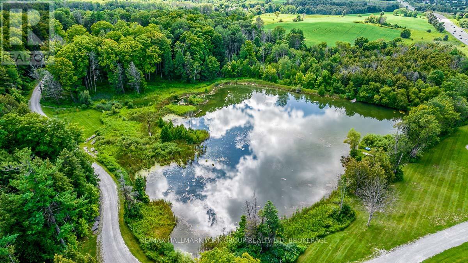
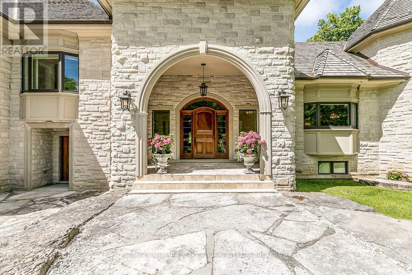

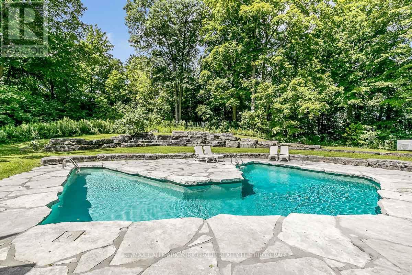
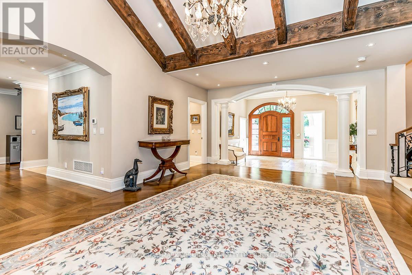
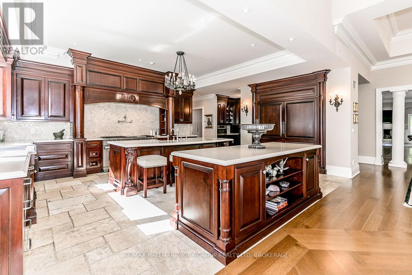
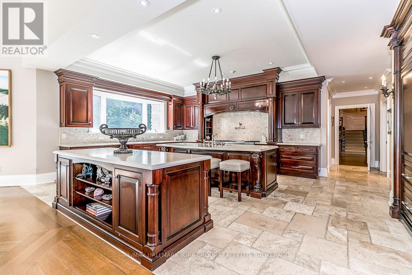
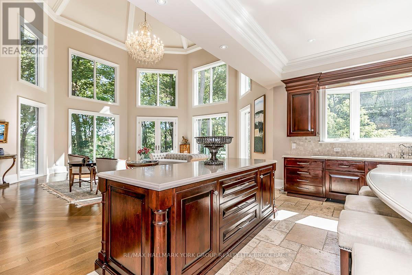
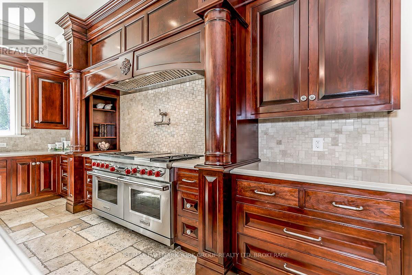

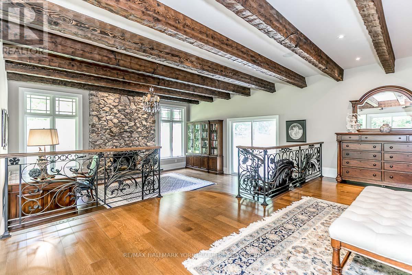

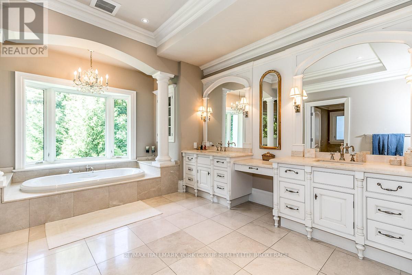
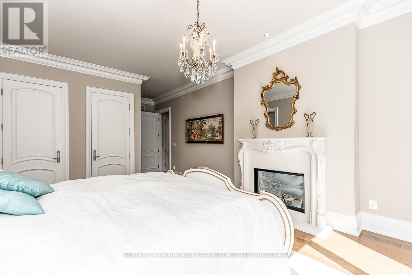

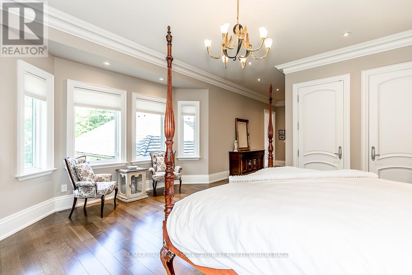
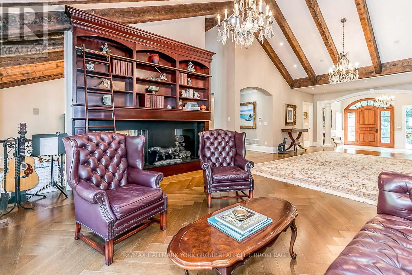
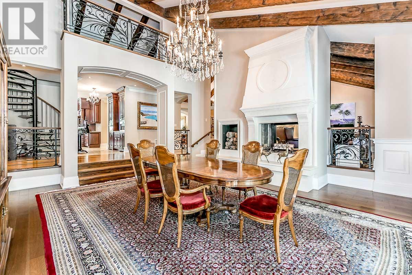


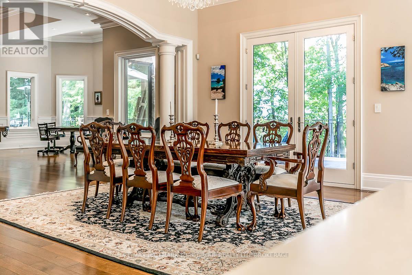
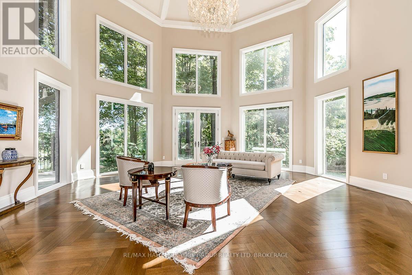


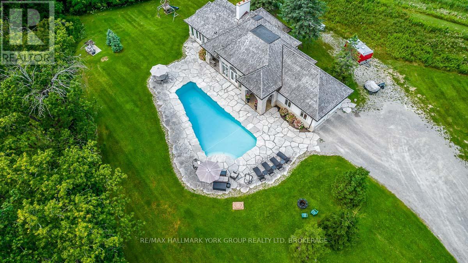
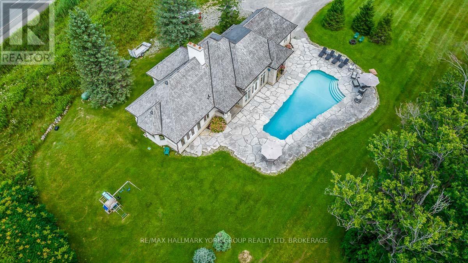
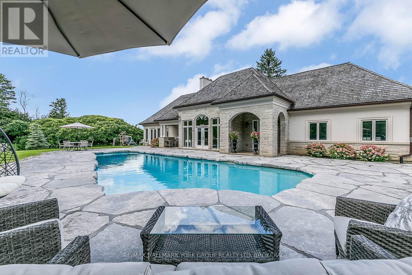

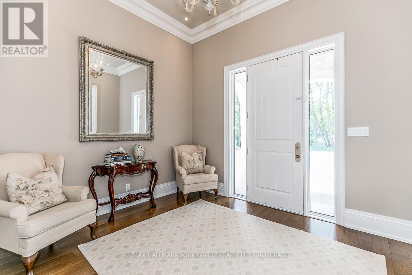
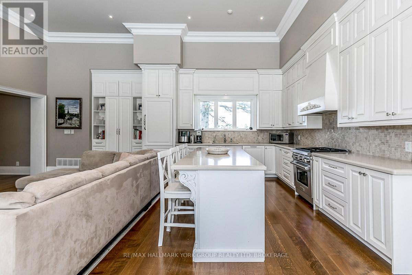
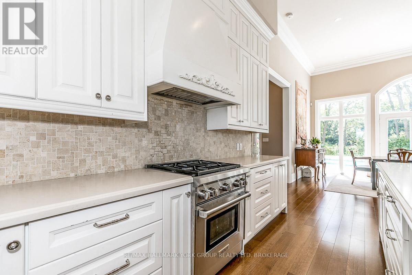

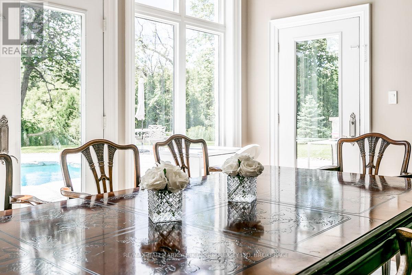
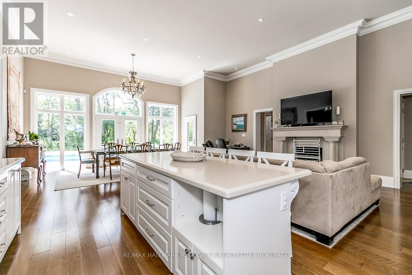
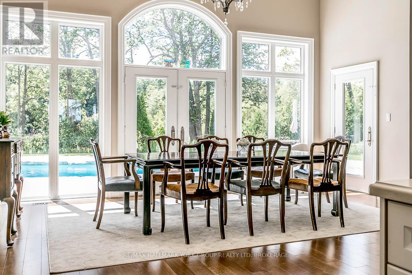
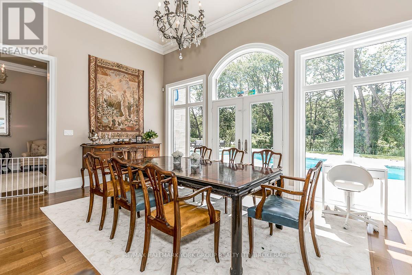

FOLLOW US