2 Main Street Grand Bank, Newfoundland & Labrador A0E 1W0
$99,000
Welcome to 2 Main St in the quaint community of Grand Bank. This charming bungalow sits on a corner lot and is next to a large playground and town square. The home has 3 bedrooms on the main floor along with a newly updated bathroom. The living room is located at the front of the house, has a large window that floods the room with natural light and is open to the eat in kitchen. The kitchen has ample storage and prep space and has stainless steel appliances. There is a large back porch that has access to the unfinished basement. Finally there is a paved driveway and small garage located on the property. (id:55687)
https://www.realtor.ca/real-estate/26269736/2-main-street-grand-bank
Property Details
| MLS® Number | 1265506 |
| Property Type | Single Family |
| Amenities Near By | Recreation |
| Structure | Sundeck |
Building
| Bathroom Total | 1 |
| Bedrooms Above Ground | 3 |
| Bedrooms Total | 3 |
| Appliances | Dishwasher, Refrigerator, Stove |
| Architectural Style | Bungalow |
| Constructed Date | 1973 |
| Construction Style Attachment | Attached |
| Exterior Finish | Vinyl Siding |
| Flooring Type | Mixed Flooring |
| Foundation Type | Concrete |
| Heating Fuel | Electric, Oil |
| Stories Total | 1 |
| Size Interior | 2552 Sqft |
| Type | House |
| Utility Water | Municipal Water |
Rooms
| Level | Type | Length | Width | Dimensions |
|---|---|---|---|---|
| Main Level | Porch | 11.9x7.2 | ||
| Main Level | Bath (# Pieces 1-6) | 7.3x8 | ||
| Main Level | Bedroom | 11.8x12.6 | ||
| Main Level | Bedroom | 11.8x11.2 | ||
| Main Level | Bedroom | 11.8x11.6 | ||
| Main Level | Living Room | 11.3x16.2 | ||
| Main Level | Not Known | 11.6x11.2 |
Land
| Access Type | Year-round Access |
| Acreage | No |
| Land Amenities | Recreation |
| Landscape Features | Landscaped |
| Sewer | Municipal Sewage System |
| Size Irregular | 0.0767ha |
| Size Total Text | 0.0767ha|under 1/2 Acre |
| Zoning Description | Res. |
Parking
| Detached Garage |
https://www.realtor.ca/real-estate/26269736/2-main-street-grand-bank

The trademarks REALTOR®, REALTORS®, and the REALTOR® logo are controlled by The Canadian Real Estate Association (CREA) and identify real estate professionals who are members of CREA. The trademarks MLS®, Multiple Listing Service® and the associated logos are owned by The Canadian Real Estate Association (CREA) and identify the quality of services provided by real estate professionals who are members of CREA. The trademark DDF® is owned by The Canadian Real Estate Association (CREA) and identifies CREA's Data Distribution Facility (DDF®)
November 10 2023 07:22:43
The Newfoundland & Labrador Association of REALTORS®
RE/MAX Eastern Edge Realty Ltd. - Marystown
Schools
6 public & 6 Catholic schools serve this home. Of these, 2 have catchments. There are 2 private schools nearby.
PARKS & REC
21 tennis courts, 8 sports fields and 24 other facilities are within a 20 min walk of this home.
TRANSIT
Street transit stop less than a 2 min walk away. Rail transit stop less than 1 km away.

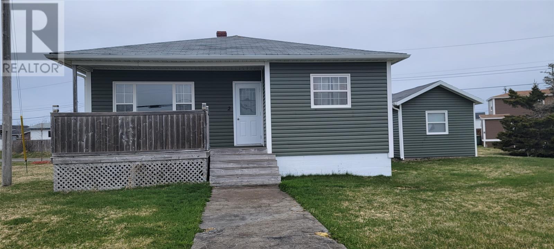
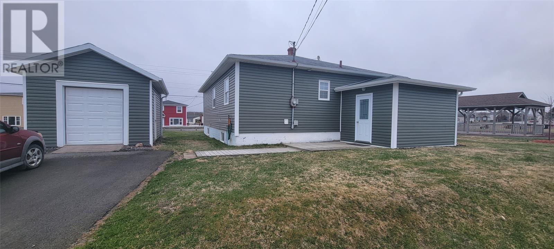
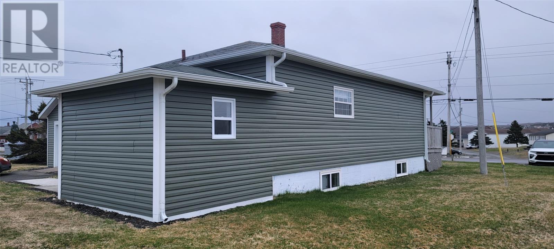
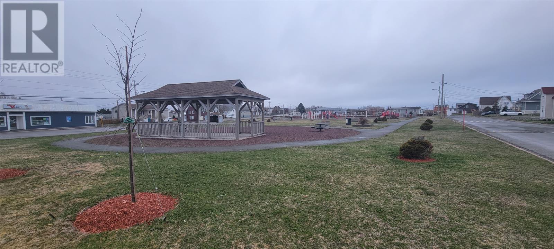
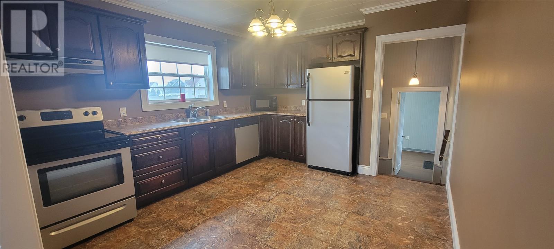
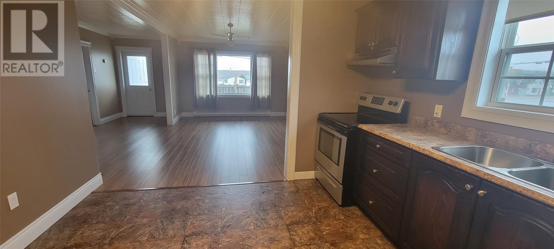
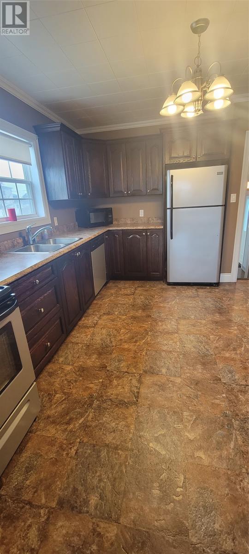
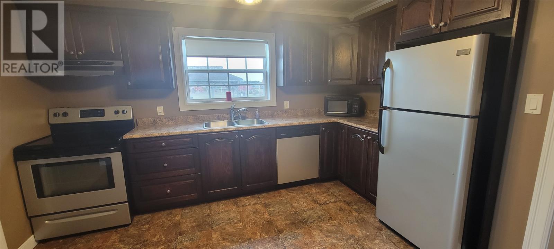
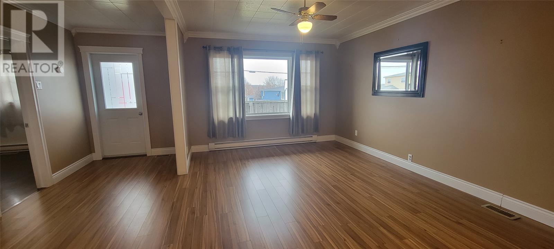
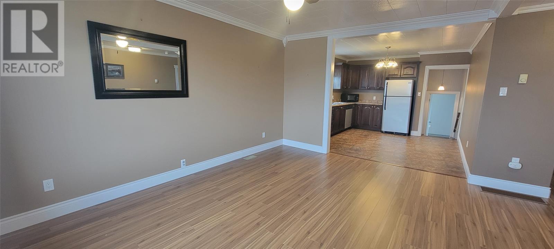
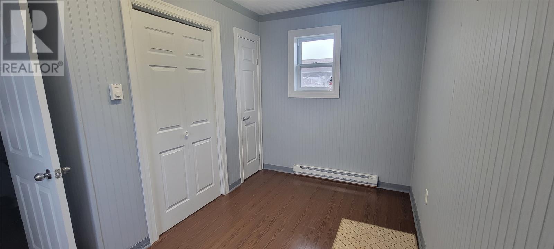
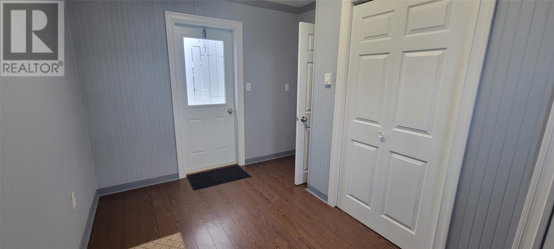
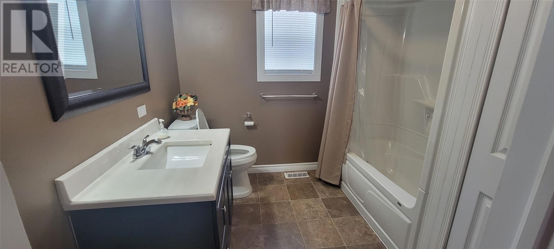
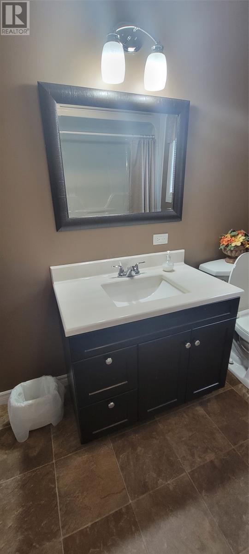
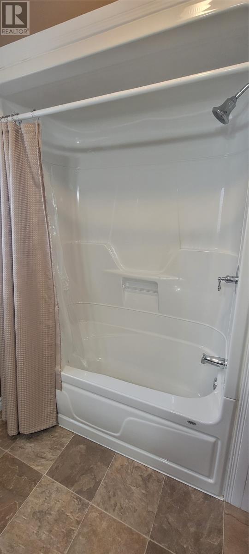
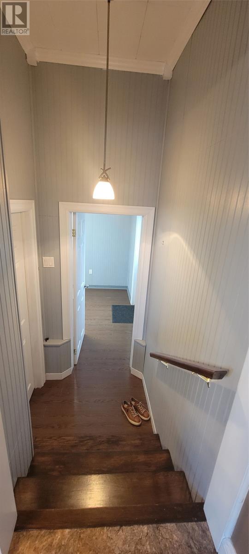
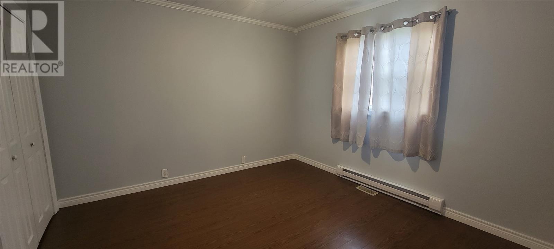
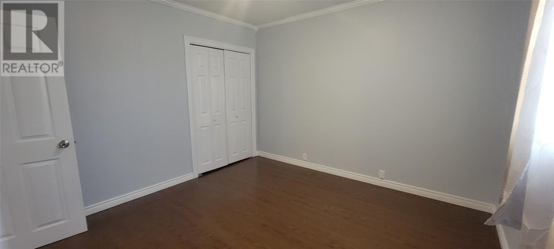
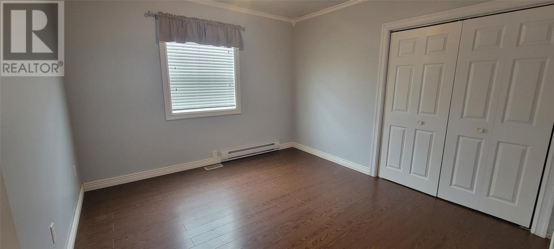
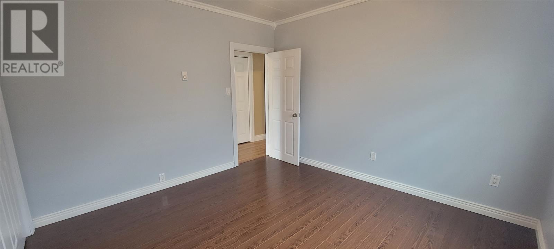
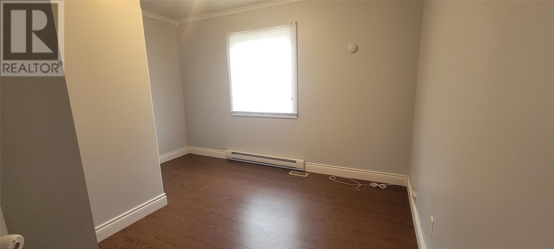
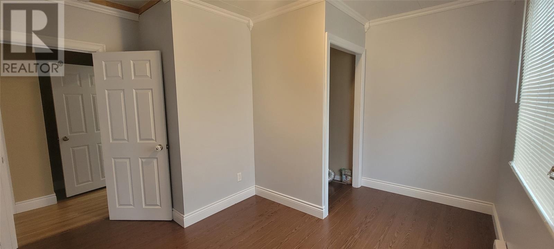
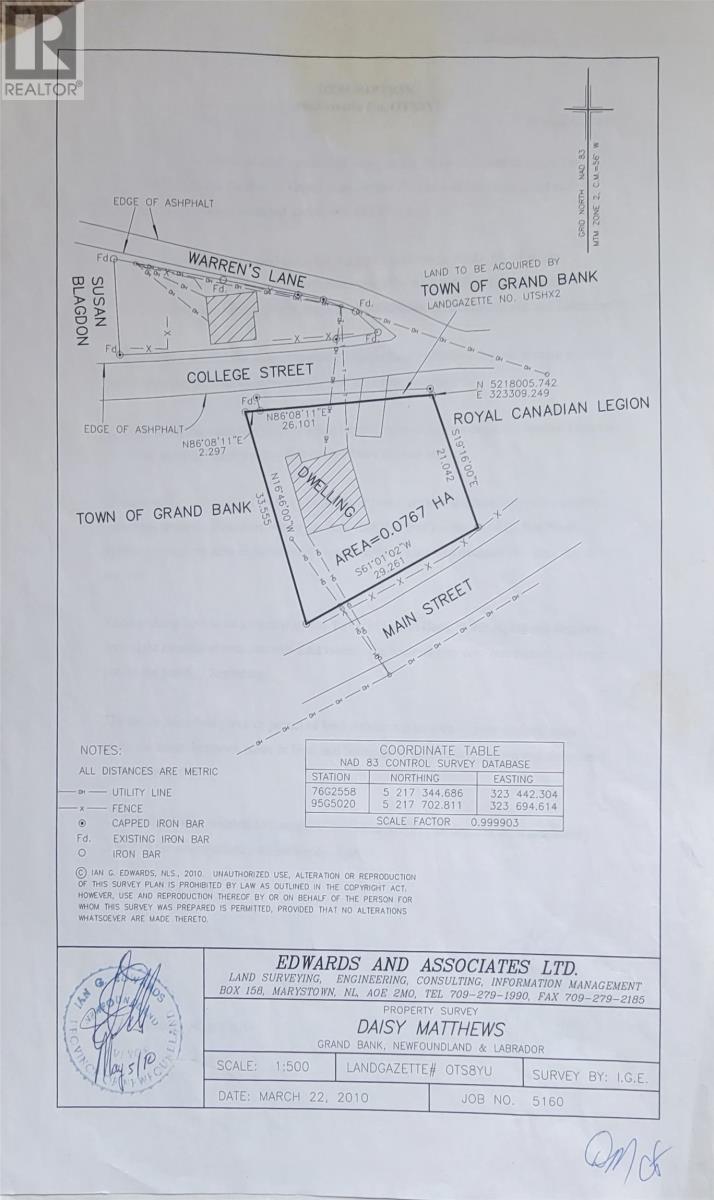
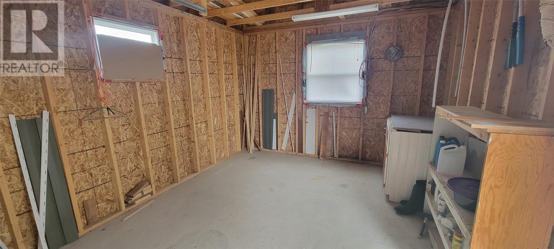
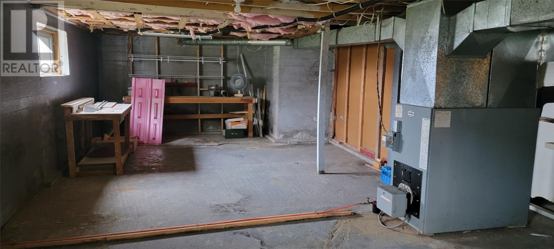
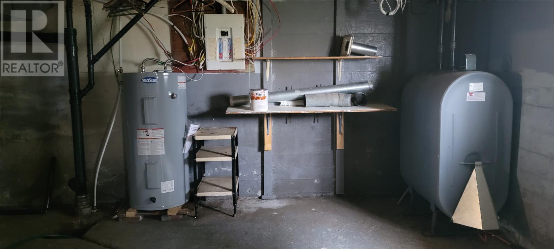
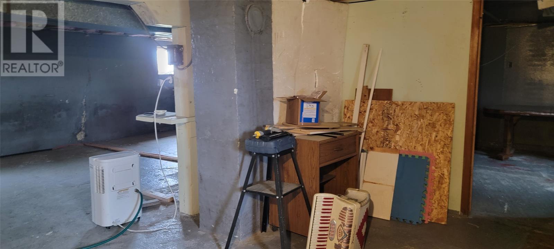

FOLLOW US