206 Falcon Avenue Vernon, British Columbia V1H 2A1
$344,700
Whether you are looking for home for every day or you've got a weekend and summer escape on your mind, this reasonably priced 3 bedroom home will suit perfectly. Steps to beach and water play at the lake this property has RELAX written all over it. With a front veranda to enjoy some shade with your morning coffee or an oasis off the principal bedroom to enjoy a night cap with your hot tub. Space for gardens and lots of storage area. The open area living space is great for entertaining indoors and out. In the shoulder seasons and winter, there's a wood-burning fireplace in the living room to take the relaxation vibe up a notch. With three bedrooms there's plenty of room for family and guests. Parker Cove has lots of walking area and 2000' of pristine Okanagan Lakeshore is second to none. This property's lease is valid until 2043 at a rate of $3,270.17. (id:55687)
https://www.realtor.ca/real-estate/25656727/206-falcon-avenue-vernon-okanagan-north
Property Details
| MLS® Number | 10276018 |
| Property Type | Single Family |
| Neigbourhood | Okanagan North |
| Community Features | Rentals Allowed With Restrictions |
| Features | Central Island |
| Parking Space Total | 6 |
| View Type | View (panoramic) |
Building
| Bathroom Total | 2 |
| Bedrooms Total | 3 |
| Appliances | Refrigerator, Dishwasher, Dryer, Range - Electric, Washer |
| Basement Type | Crawl Space |
| Constructed Date | 1991 |
| Construction Style Attachment | Detached |
| Exterior Finish | Aluminum |
| Fireplace Present | Yes |
| Fireplace Type | Unknown |
| Flooring Type | Laminate, Vinyl |
| Half Bath Total | 1 |
| Heating Fuel | Electric |
| Heating Type | Baseboard Heaters, Forced Air, Heat Pump, See Remarks |
| Roof Material | Asphalt Shingle |
| Roof Style | Conventional |
| Stories Total | 1 |
| Size Interior | 1008 Sqft |
| Type | House |
| Utility Water | Community Water System |
Rooms
| Level | Type | Length | Width | Dimensions |
|---|---|---|---|---|
| Ground Level | 2pc Bathroom | 3'7 x 4'0 | ||
| Ground Level | Primary Bedroom | 11'6 x 11'3 | ||
| Ground Level | Bedroom | 10'4 x 11'5 | ||
| Ground Level | Bedroom | 11'0 x 8'6 | ||
| Ground Level | Full Bathroom | 7'6 x 8'0 | ||
| Ground Level | Dining Room | 9'0 x 10'0 | ||
| Ground Level | Kitchen | 11'6 x 9'0 | ||
| Ground Level | Living Room | 13'6 x 17'6 |
Land
| Acreage | No |
| Sewer | Septic Tank |
| Size Frontage | 46 Ft |
| Size Irregular | 0.09 |
| Size Total | 0.09 Ac|under 1 Acre |
| Size Total Text | 0.09 Ac|under 1 Acre |
| Zoning Type | Unknown |
Parking
| Parking Pad |
https://www.realtor.ca/real-estate/25656727/206-falcon-avenue-vernon-okanagan-north

The trademarks REALTOR®, REALTORS®, and the REALTOR® logo are controlled by The Canadian Real Estate Association (CREA) and identify real estate professionals who are members of CREA. The trademarks MLS®, Multiple Listing Service® and the associated logos are owned by The Canadian Real Estate Association (CREA) and identify the quality of services provided by real estate professionals who are members of CREA. The trademark DDF® is owned by The Canadian Real Estate Association (CREA) and identifies CREA's Data Distribution Facility (DDF®)
December 01 2023 03:07:04
Okanagan-Mainline Real Estate Board
Century 21 Executives Realty Ltd
Schools
6 public & 6 Catholic schools serve this home. Of these, 2 have catchments. There are 2 private schools nearby.
PARKS & REC
21 tennis courts, 8 sports fields and 24 other facilities are within a 20 min walk of this home.
TRANSIT
Street transit stop less than a 2 min walk away. Rail transit stop less than 1 km away.

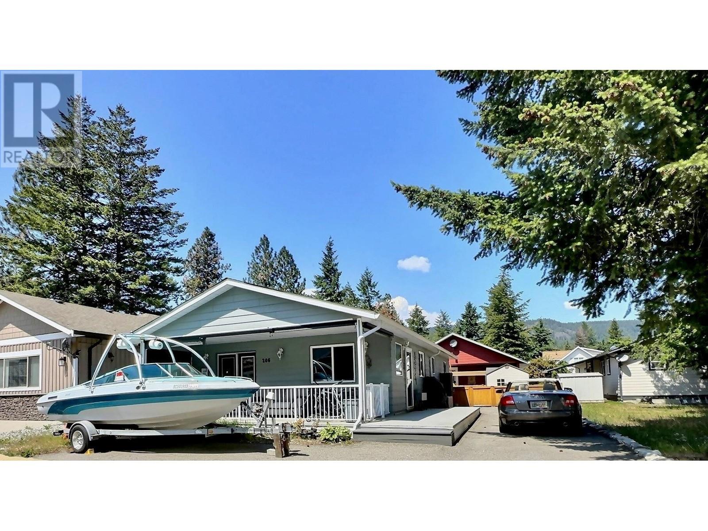
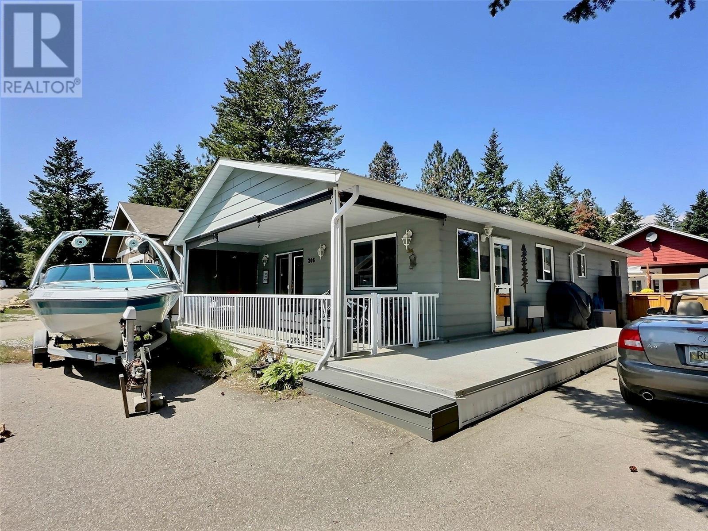


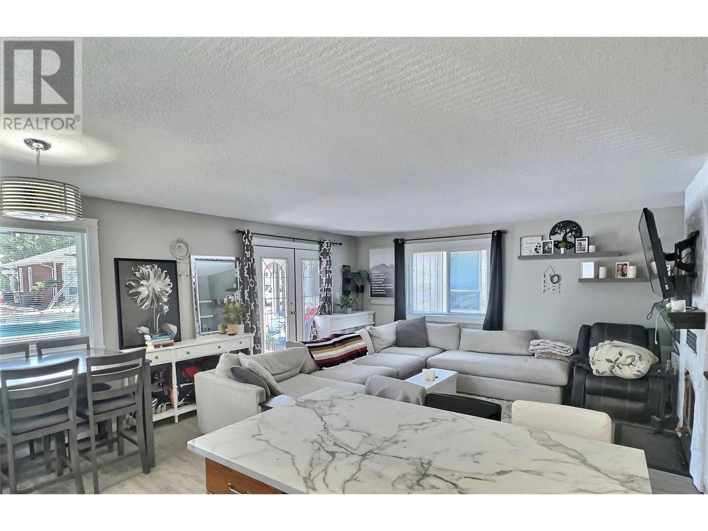
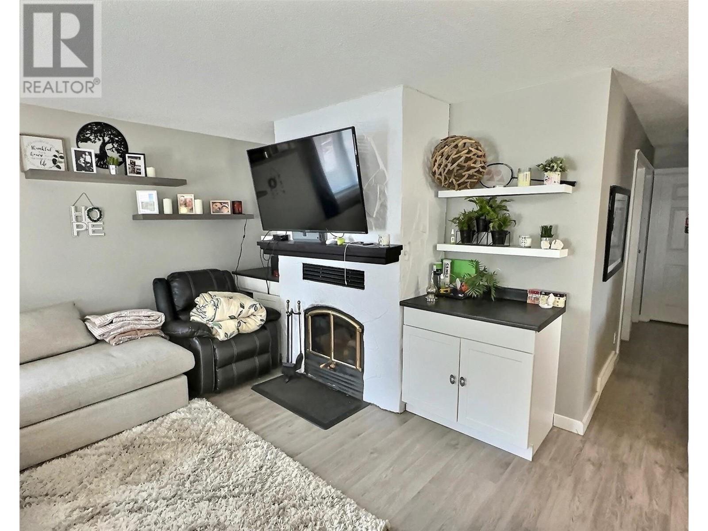

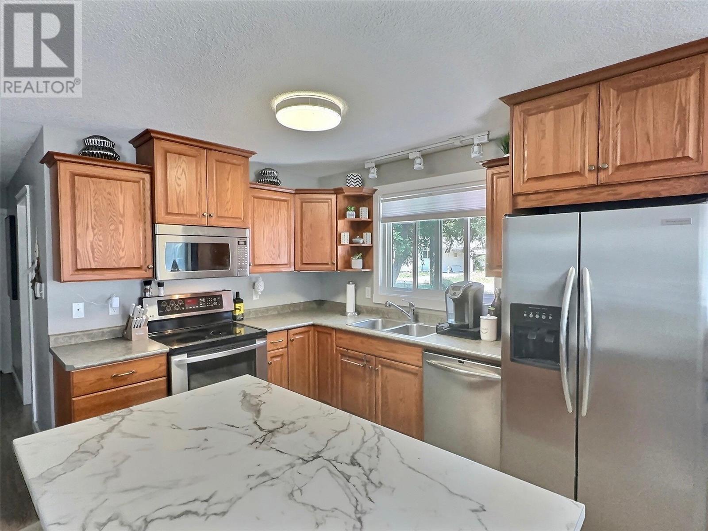

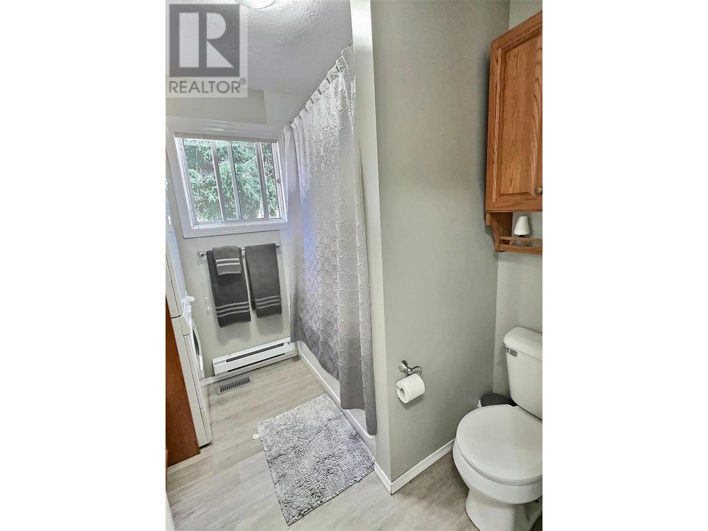



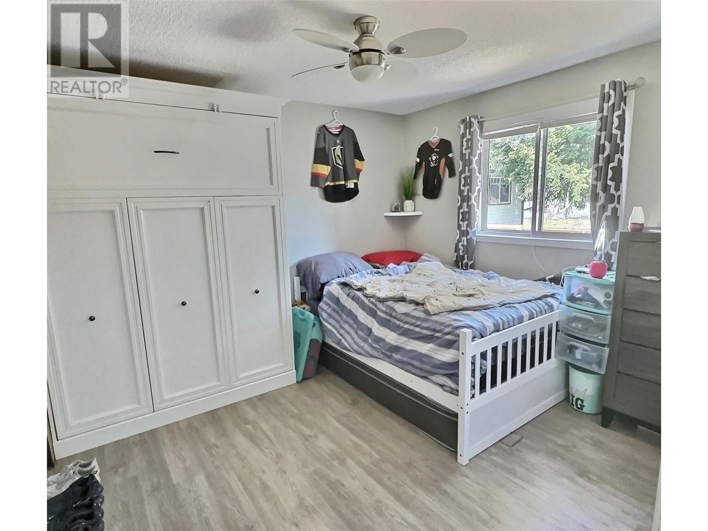
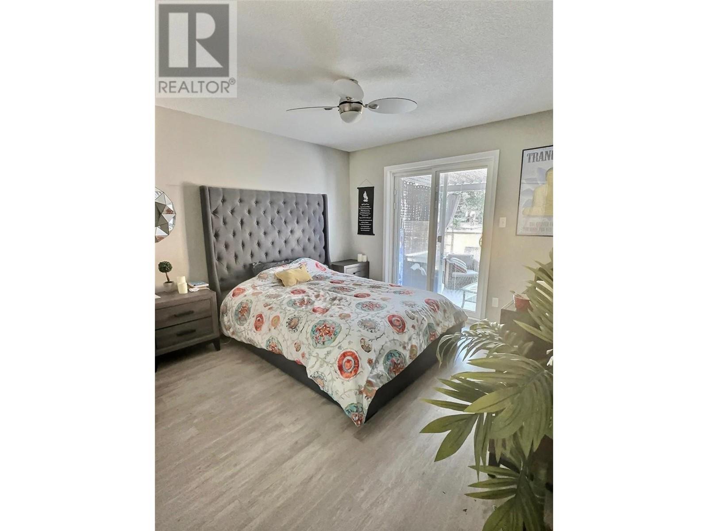
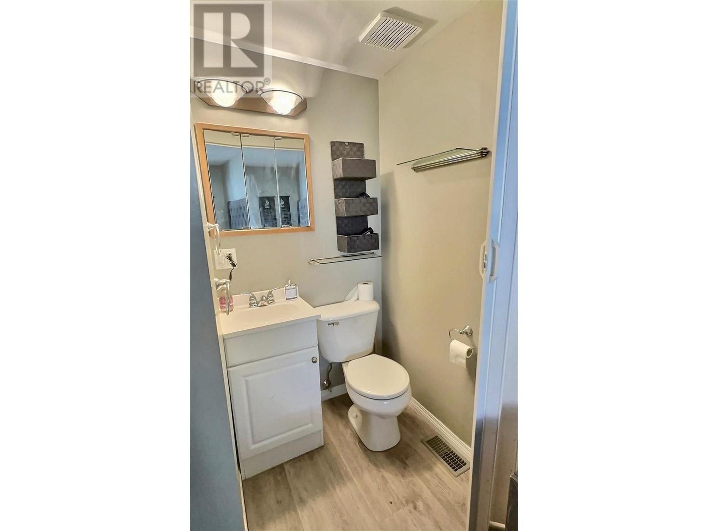

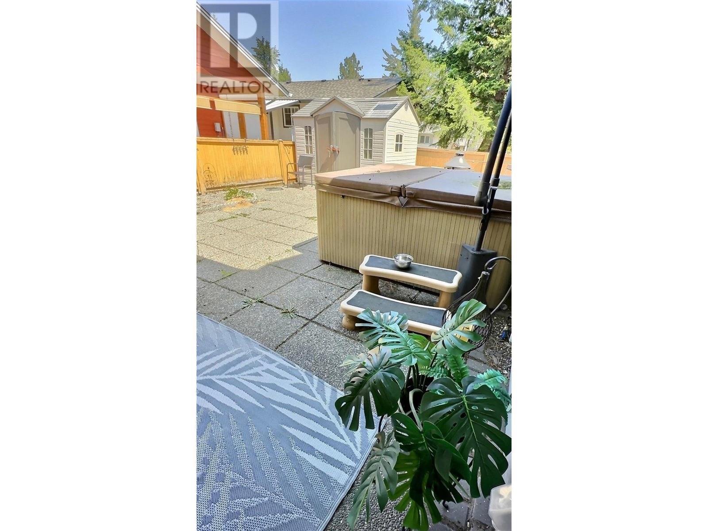

FOLLOW US