2161 Crestview Crescent Castlegar, British Columbia V1N 3B4
$850,000
Visit REALTOR website for additional information. Rare Engineered Post & Beam Home with incredible views *3Bed-2Bath *2 Car Integral Garage *Unique option to add FULL 2nd floor *Vaulted ceilings *Floor to ceiling windows *Barrier free *Interior Pocket doors *1000 sq ft great room *Double 4 panel sliding French doors *Every room has a door to the yard *Teak wall *Double size wood fireplace *Spacious laundry/storage *Large bedrooms all with patio doors *Huge kitchen & island *Birch wood kitchen cabinets *Massive dining room *Option to have a wet bar *All interior doors are pocket doors *Mechanical room *400 amp service *Air conditioning *Landscaped with mature trees *Underground sprinkler system *Work shop *Ideal for a busy family *Needs some updating but home has amazing construction with all interior walls non load bearing *Option to add a quality solar system *Must see to appreciate! (id:55687)
https://www.realtor.ca/real-estate/25618472/2161-crestview-crescent-castlegar-south-castlegar
Property Details
| MLS® Number | 2470949 |
| Property Type | Single Family |
| Community Name | South Castlegar |
| Amenities Near By | Ski Area, Schools, Golf Nearby, Public Transit, Airport, Park |
| Communication Type | High Speed Internet |
| Community Features | Quiet Area, Family Oriented |
| Features | Ravine, Flat Site, Other, Wheelchair Access, Level |
| View Type | Mountain View, River View, Valley View, City View |
Building
| Bathroom Total | 2 |
| Bedrooms Total | 3 |
| Amenities | Storage - Locker |
| Appliances | Dryer, Refrigerator, Washer, Window Coverings, Dishwasher, Stove |
| Basement Development | Unknown |
| Basement Features | Unknown |
| Basement Type | Unknown (unknown) |
| Constructed Date | 1961 |
| Construction Material | Wood Frame |
| Cooling Type | Heat Pump |
| Exterior Finish | Wood, Stone |
| Fire Protection | Smoke Detectors |
| Fireplace Fuel | Wood |
| Fireplace Present | Yes |
| Fireplace Type | Conventional |
| Flooring Type | Tile, Laminate, Carpeted |
| Foundation Type | Concrete |
| Heating Fuel | Electric, Natural Gas, Wood |
| Heating Type | Electric Baseboard Units, Heat Pump |
| Roof Material | Unknown |
| Roof Style | Unknown |
| Size Interior | 2500 |
| Type | House |
| Utility Water | Municipal Water |
Rooms
| Level | Type | Length | Width | Dimensions |
|---|---|---|---|---|
| Main Level | Foyer | 11'4 x 8'9 | ||
| Main Level | Kitchen | 11 x 9'10 | ||
| Main Level | Great Room | 36'9 x 24'5 | ||
| Main Level | Full Bathroom | Measurements not available | ||
| Main Level | Bedroom | 14'10 x 10'10 | ||
| Main Level | Ensuite | Measurements not available | ||
| Main Level | Pantry | 11'4 x 6 | ||
| Main Level | Dining Room | 18'4 x 15 | ||
| Main Level | Laundry Room | 11'3 x 11 | ||
| Main Level | Bedroom | 15'4 x 11 | ||
| Main Level | Bedroom | 15'4 x 11 | ||
| Main Level | Other | 5'5 x 4'7 |
Land
| Access Type | Easy Access |
| Acreage | Yes |
| Land Amenities | Ski Area, Schools, Golf Nearby, Public Transit, Airport, Park |
| Landscape Features | Landscaped, Fully Landscaped, Garden Area, Underground Sprinkler |
| Size Irregular | 73180 |
| Size Total | 73180 Sqft |
| Size Total Text | 73180 Sqft |
| Zoning Type | Single Family Dwelling |
Utilities
| Sewer | Available |
https://www.realtor.ca/real-estate/25618472/2161-crestview-crescent-castlegar-south-castlegar

The trademarks REALTOR®, REALTORS®, and the REALTOR® logo are controlled by The Canadian Real Estate Association (CREA) and identify real estate professionals who are members of CREA. The trademarks MLS®, Multiple Listing Service® and the associated logos are owned by The Canadian Real Estate Association (CREA) and identify the quality of services provided by real estate professionals who are members of CREA. The trademark DDF® is owned by The Canadian Real Estate Association (CREA) and identifies CREA's Data Distribution Facility (DDF®)
November 29 2023 01:23:47
Kootenay Real Estate Board
Pg Direct Realty Ltd.
Schools
6 public & 6 Catholic schools serve this home. Of these, 2 have catchments. There are 2 private schools nearby.
PARKS & REC
21 tennis courts, 8 sports fields and 24 other facilities are within a 20 min walk of this home.
TRANSIT
Street transit stop less than a 2 min walk away. Rail transit stop less than 1 km away.

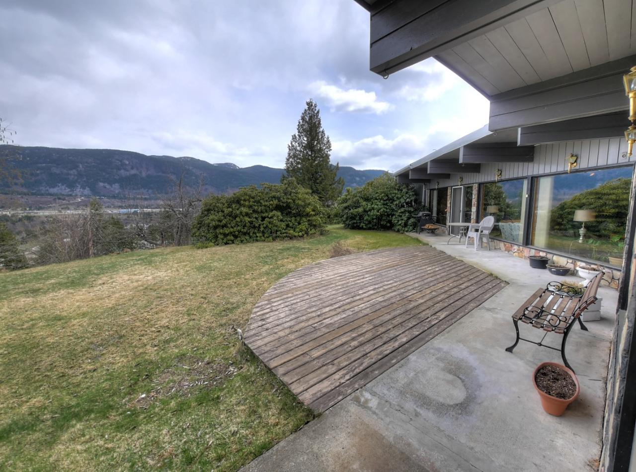
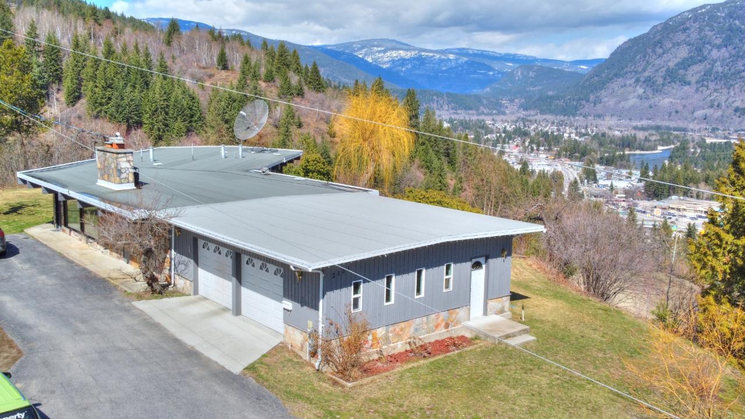
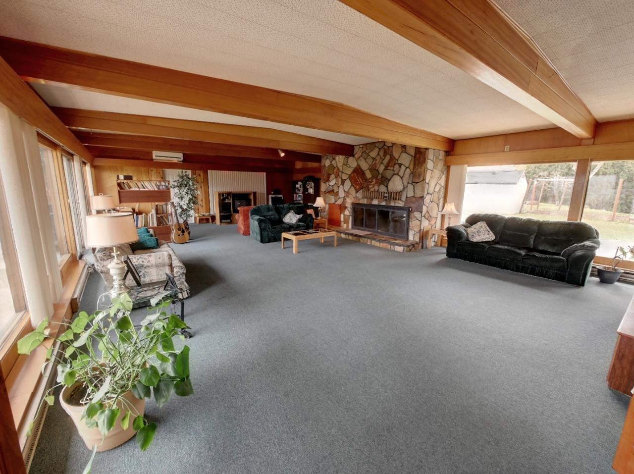
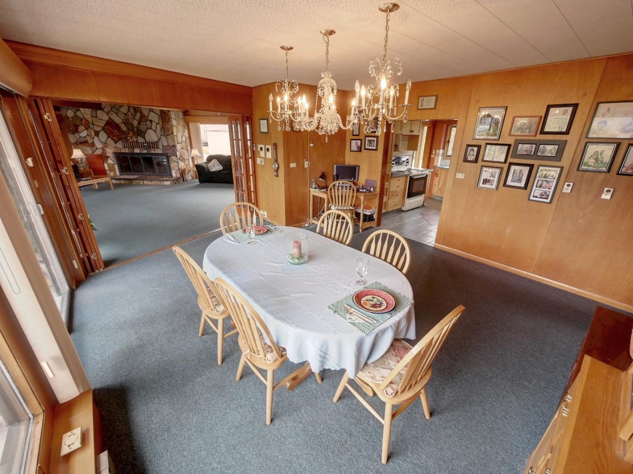
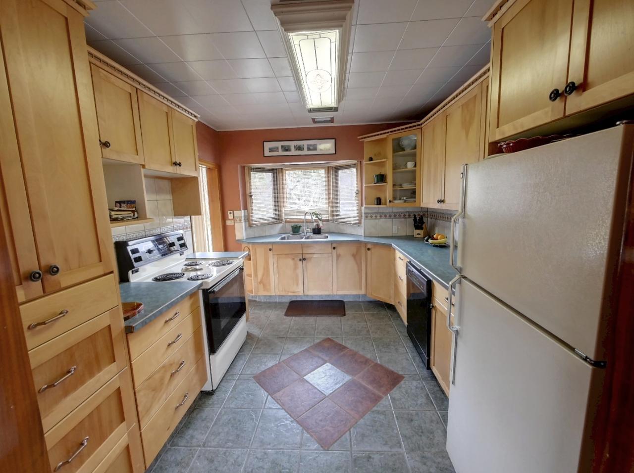
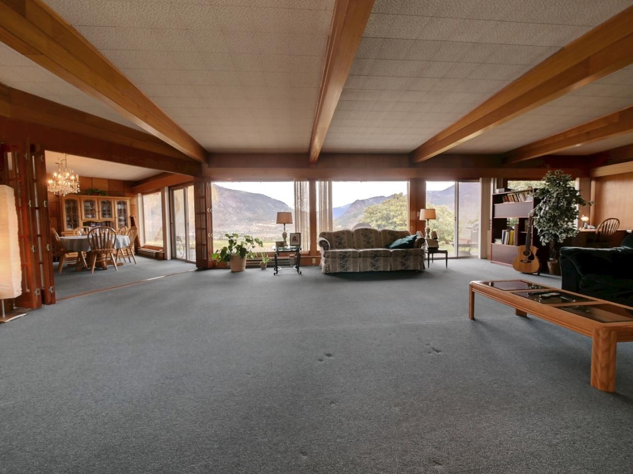
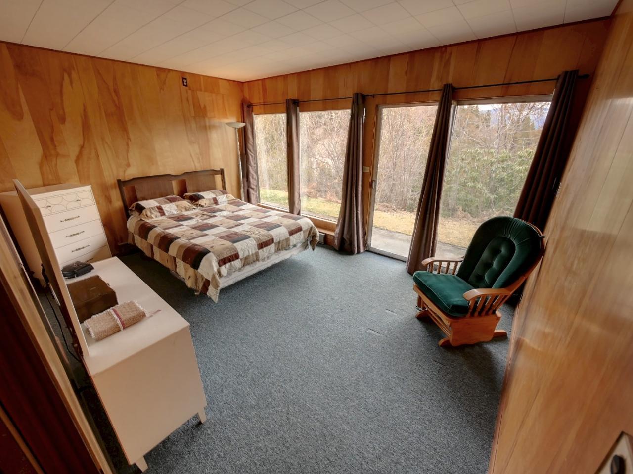
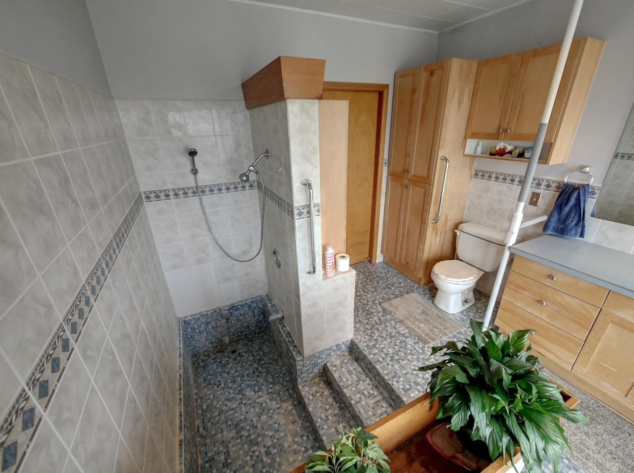
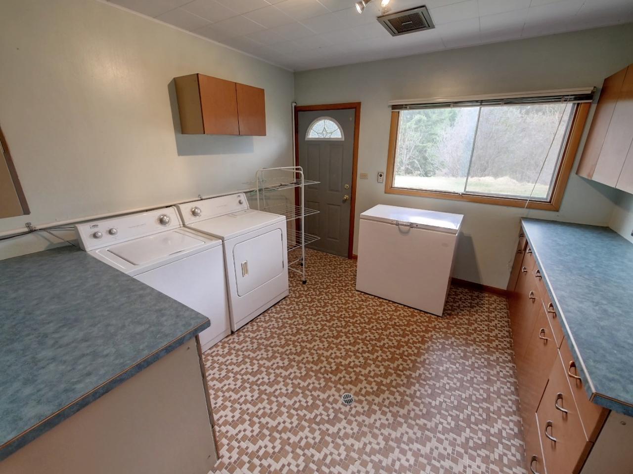
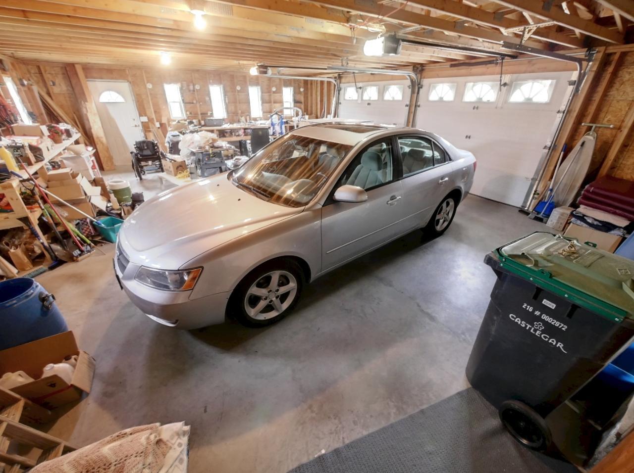
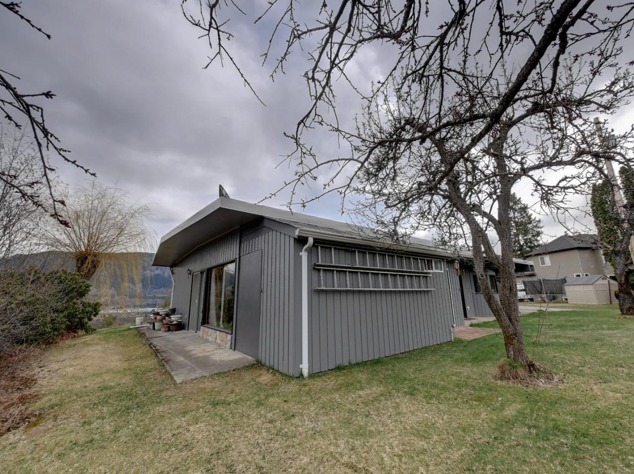
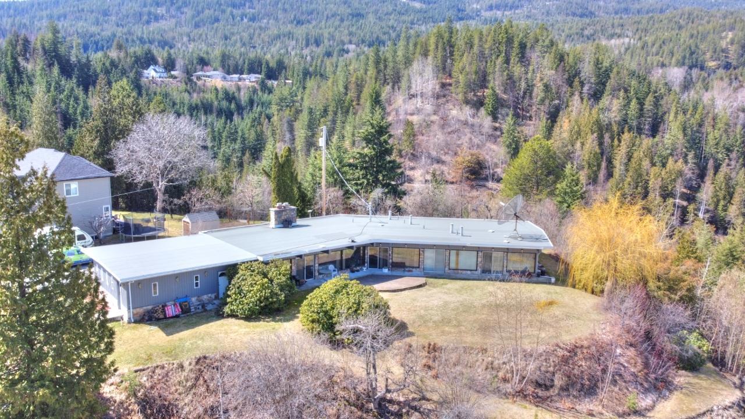

FOLLOW US