2171 Dockside Way Nanaimo, British Columbia V9R 6T7
$838,000
Lot size near 10000 sqft! This southern exposure immaculate rancher laid on a sunny slope and easy access to the Parkway, Westwood lake and everything Nanaimo has to offer. Bright quality newer floor, large and skylighted kitchen with gas range and faces to the sunny backyard makes the family life always cozy and enjoyable. A natural gas fireplace in the living room creates a cozy environment and the bay window is a fantastic spot to enjoy your home and peaceful surroundings. The sliding doors from the dining room provide access to the back paved large rubber patio. There are 3 bedrooms and 2 baths including a 3 pc ensuite off the master bedroom. The garage has been converted into a studio unauthorized suite with its own bathroom, kitchen and laundry . All data and measurements are approximate and should be verified if important. (id:55687)
https://www.realtor.ca/real-estate/26277076/2171-dockside-way-nanaimo-south-jingle-pot
Property Details
| MLS® Number | 948233 |
| Property Type | Single Family |
| Neigbourhood | South Jingle Pot |
| Features | Central Location, Other |
| Parking Space Total | 2 |
| Structure | Shed |
Building
| Bathroom Total | 3 |
| Bedrooms Total | 3 |
| Constructed Date | 1991 |
| Cooling Type | None |
| Fireplace Present | Yes |
| Fireplace Total | 1 |
| Heating Fuel | Electric, Natural Gas |
| Heating Type | Baseboard Heaters, Forced Air |
| Size Interior | 1848 Sqft |
| Total Finished Area | 1848 Sqft |
| Type | House |
Rooms
| Level | Type | Length | Width | Dimensions |
|---|---|---|---|---|
| Main Level | Pantry | 4'5 x 4'5 | ||
| Main Level | Primary Bedroom | 11'6 x 13'9 | ||
| Main Level | Bedroom | 7'8 x 9'1 | ||
| Main Level | Bedroom | 9'4 x 9'1 | ||
| Main Level | Ensuite | 3-Piece | ||
| Main Level | Bathroom | 4-Piece | ||
| Main Level | Dining Room | 10 ft | 10 ft x Measurements not available | |
| Main Level | Kitchen | 12'11 x 12'7 | ||
| Main Level | Living Room | 17 ft | 17 ft x Measurements not available | |
| Other | Kitchen | 8' x 5' | ||
| Other | Bathroom | 3-Piece | ||
| Other | Studio | 22 ft | 20 ft | 22 ft x 20 ft |
Land
| Access Type | Road Access |
| Acreage | No |
| Size Irregular | 9959 |
| Size Total | 9959 Sqft |
| Size Total Text | 9959 Sqft |
| Zoning Description | R1 |
| Zoning Type | Residential |
https://www.realtor.ca/real-estate/26277076/2171-dockside-way-nanaimo-south-jingle-pot

The trademarks REALTOR®, REALTORS®, and the REALTOR® logo are controlled by The Canadian Real Estate Association (CREA) and identify real estate professionals who are members of CREA. The trademarks MLS®, Multiple Listing Service® and the associated logos are owned by The Canadian Real Estate Association (CREA) and identify the quality of services provided by real estate professionals who are members of CREA. The trademark DDF® is owned by The Canadian Real Estate Association (CREA) and identifies CREA's Data Distribution Facility (DDF®)
November 14 2023 04:42:05
Vancouver Island Real Estate Board
Sutton Group-West Coast Realty (Nan)
Schools
6 public & 6 Catholic schools serve this home. Of these, 2 have catchments. There are 2 private schools nearby.
PARKS & REC
21 tennis courts, 8 sports fields and 24 other facilities are within a 20 min walk of this home.
TRANSIT
Street transit stop less than a 2 min walk away. Rail transit stop less than 1 km away.

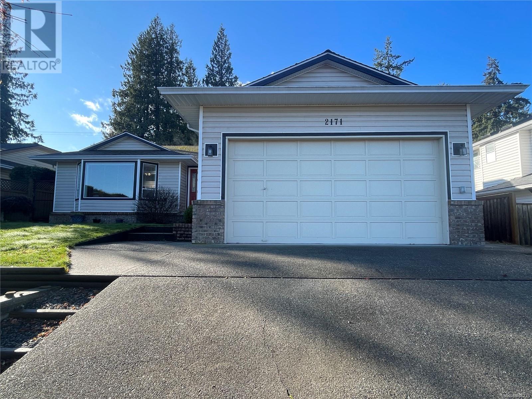

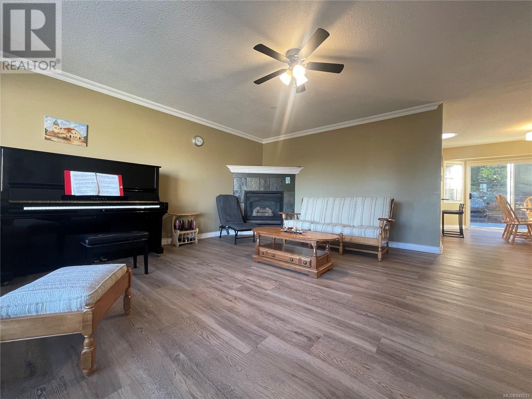
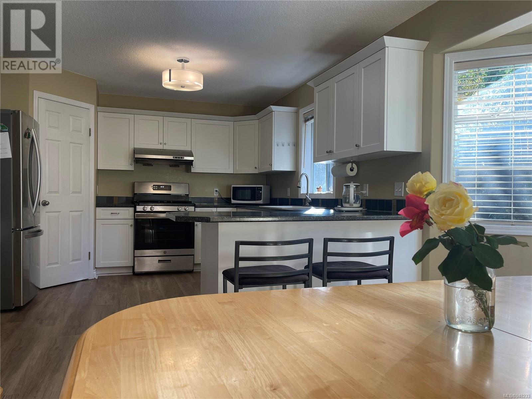
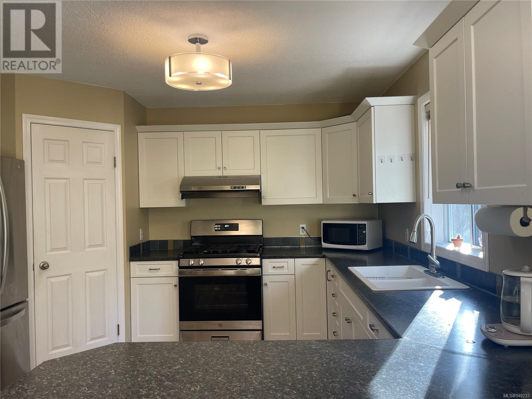
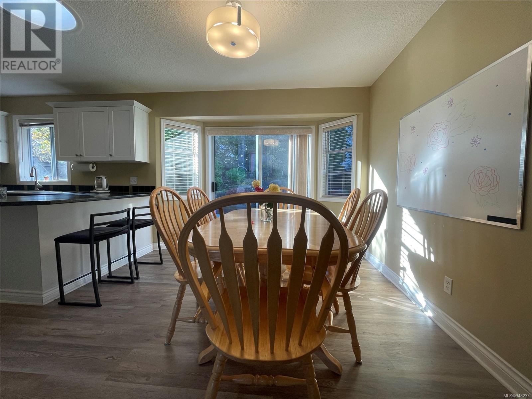
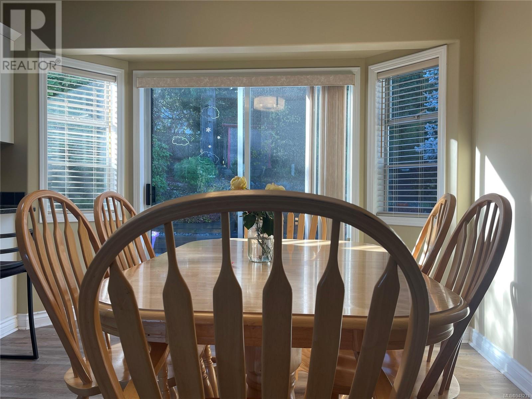


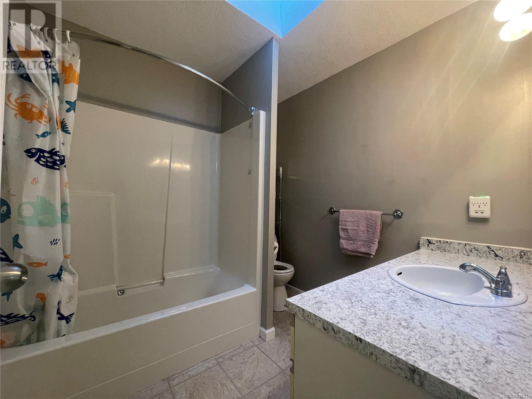

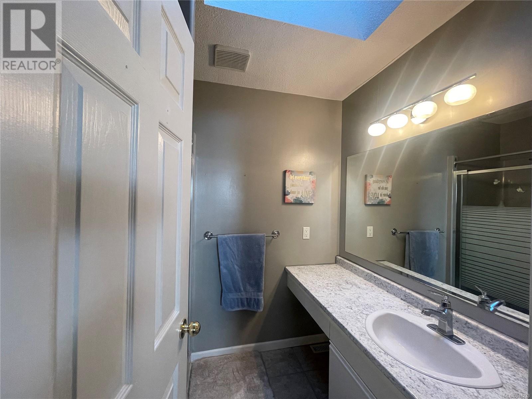
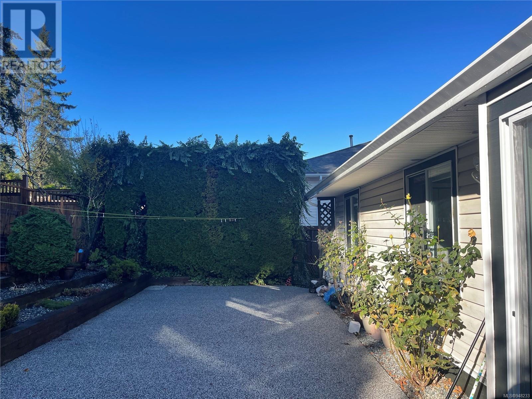

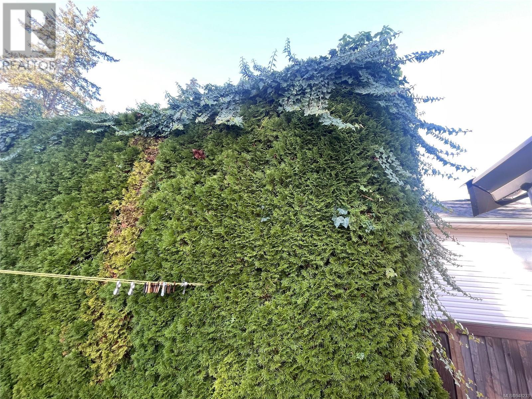





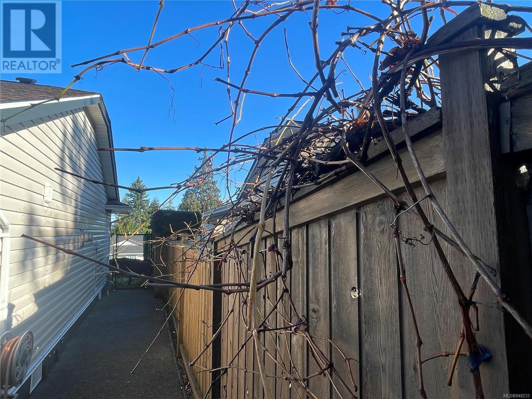

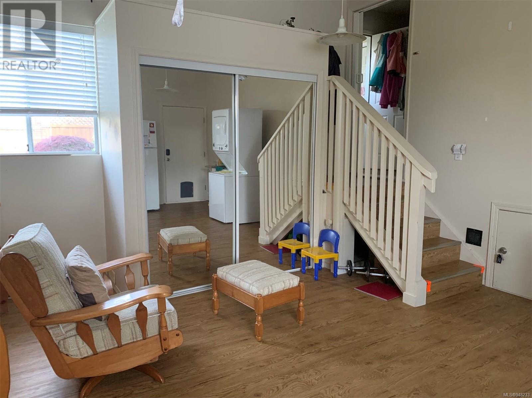
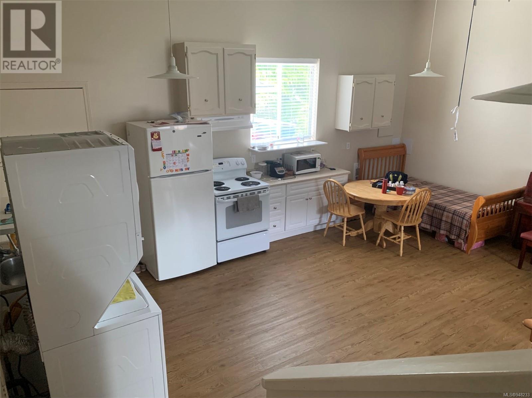

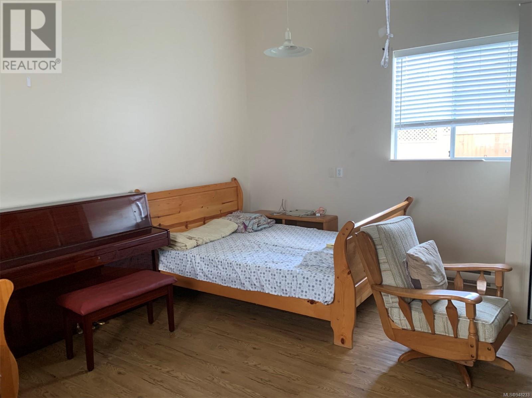
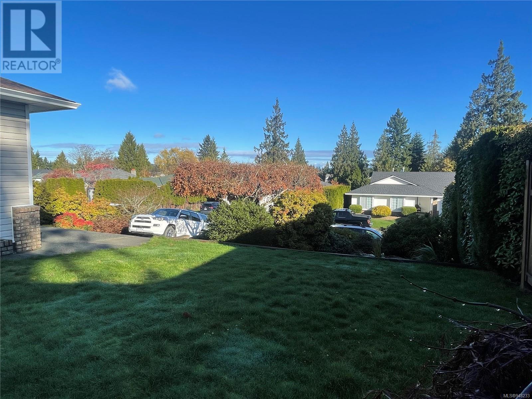


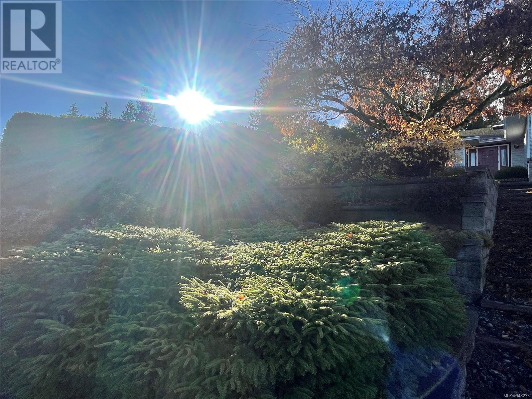
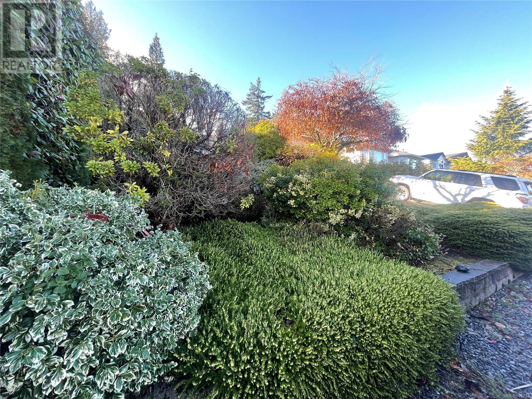

FOLLOW US