2188 Westhill Wynd West Vancouver, British Columbia V7S 2Z3
$12,890,000
This stunning French château architectural masterpiece designed by Marque Thompson is truly one of a kind. With incredible panoramic views of downtown Vancouver and STUNNING OCEAN VIEWS. This world class, three level, six bedroom, eight bath, incredible marble, and stone finish is truly a one of a kind. INCREDIBLE high quality curved swimming pool featured on the south side for beautiful sunshine all day long allows for family swims and relaxing hot tub romances. The gourmet kitchen featured by its classic French La Cornue range is an entertainer, dream for family and friends to gather to enjoy the most magnificent view West Vancouver has to offer! Over the top quality is a must see. Close to Collingwood/Mulgrave schools! (id:55687)
Open House
This property has open houses!
2:00 pm
Ends at:4:00 pm
https://www.realtor.ca/real-estate/26267380/2188-westhill-wynd-west-vancouver
Property Details
| MLS® Number | R2831677 |
| Property Type | Single Family |
| Amenities Near By | Marina, Recreation, Ski Hill |
| Features | Wet Bar, Elevator |
| Parking Space Total | 7 |
| Pool Type | Outdoor Pool |
| View Type | View |
Building
| Bathroom Total | 8 |
| Bedrooms Total | 6 |
| Appliances | All, Hot Tub, Central Vacuum |
| Architectural Style | 2 Level |
| Basement Development | Finished |
| Basement Features | Unknown |
| Basement Type | Unknown (finished) |
| Constructed Date | 2020 |
| Construction Style Attachment | Detached |
| Cooling Type | Air Conditioned |
| Fire Protection | Smoke Detectors, Sprinkler System-fire |
| Fireplace Present | Yes |
| Fireplace Total | 6 |
| Heating Fuel | Natural Gas |
| Heating Type | Forced Air, Radiant Heat |
| Size Interior | 7325 Sqft |
| Type | House |
Land
| Acreage | No |
| Land Amenities | Marina, Recreation, Ski Hill |
| Landscape Features | Garden Area |
| Size Frontage | 155 Ft |
| Size Irregular | 14187 |
| Size Total | 14187 Sqft |
| Size Total Text | 14187 Sqft |
Parking
| Garage | 3 |
https://www.realtor.ca/real-estate/26267380/2188-westhill-wynd-west-vancouver

The trademarks REALTOR®, REALTORS®, and the REALTOR® logo are controlled by The Canadian Real Estate Association (CREA) and identify real estate professionals who are members of CREA. The trademarks MLS®, Multiple Listing Service® and the associated logos are owned by The Canadian Real Estate Association (CREA) and identify the quality of services provided by real estate professionals who are members of CREA. The trademark DDF® is owned by The Canadian Real Estate Association (CREA) and identifies CREA's Data Distribution Facility (DDF®)
December 01 2023 08:01:21
Real Estate Board Of Greater Vancouver
The Partners Real Estate
Schools
6 public & 6 Catholic schools serve this home. Of these, 2 have catchments. There are 2 private schools nearby.
PARKS & REC
21 tennis courts, 8 sports fields and 24 other facilities are within a 20 min walk of this home.
TRANSIT
Street transit stop less than a 2 min walk away. Rail transit stop less than 1 km away.

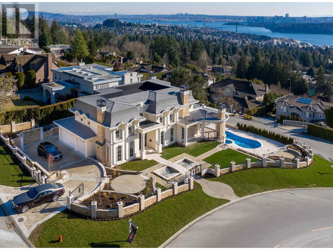
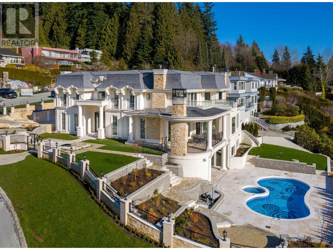
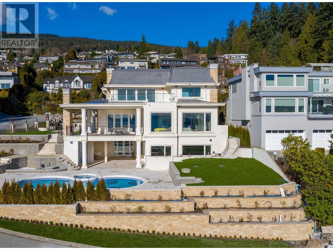
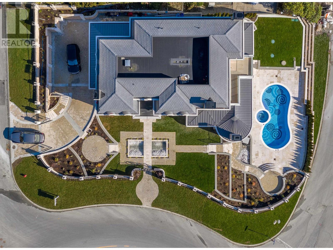
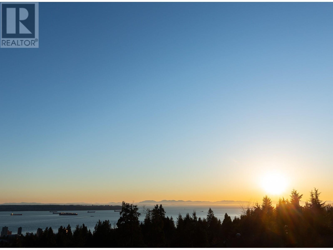
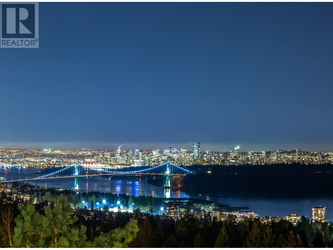
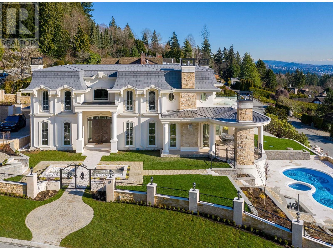
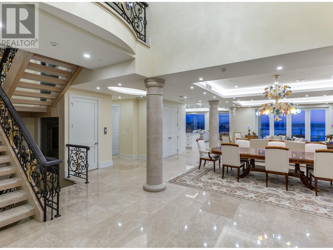
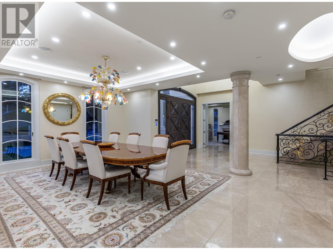
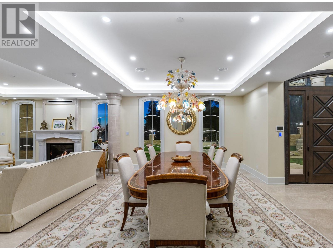
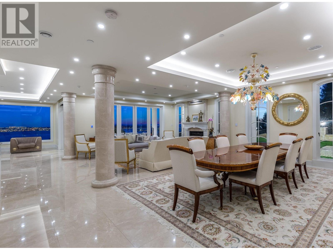
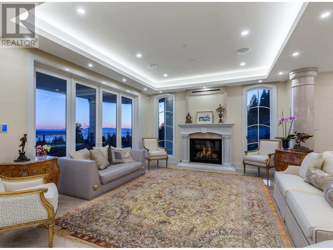
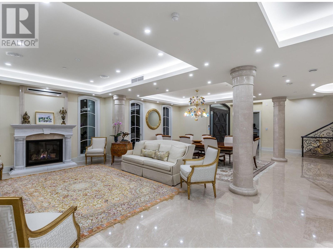
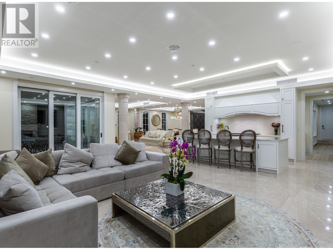
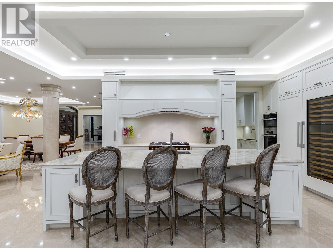
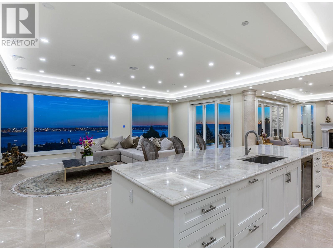
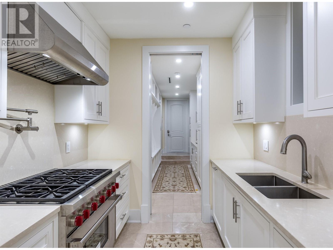
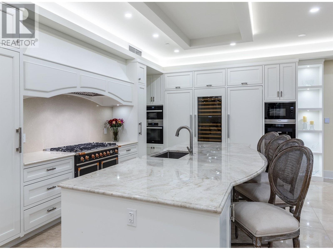
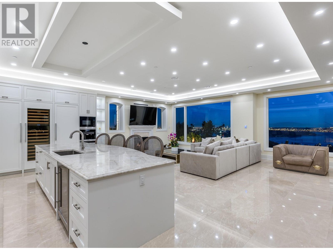
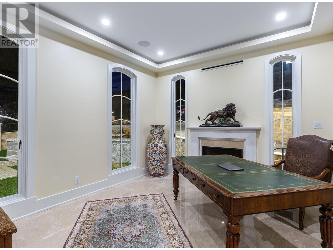
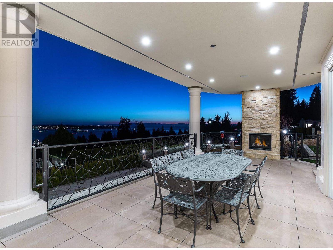
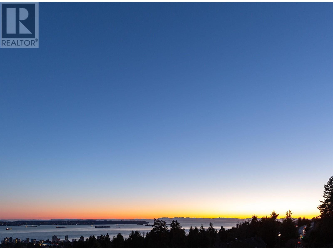
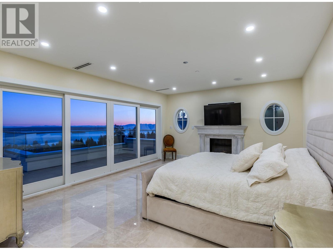
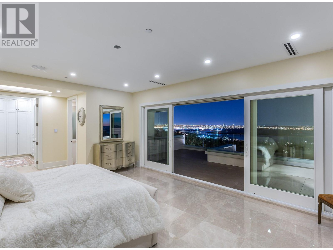
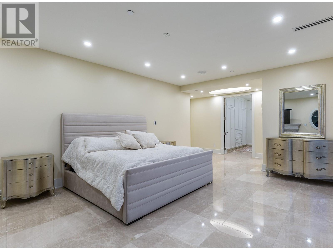
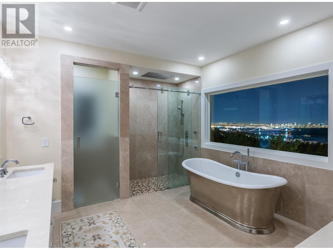
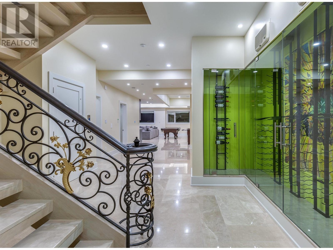
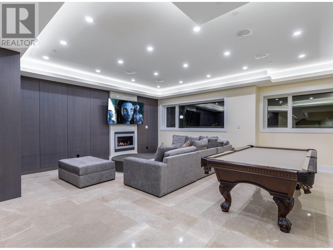
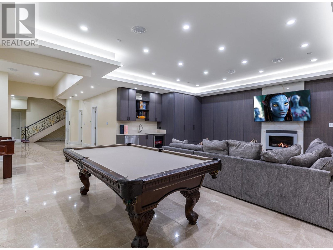
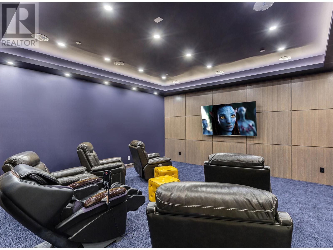
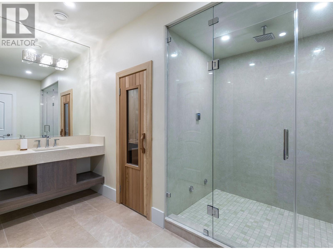
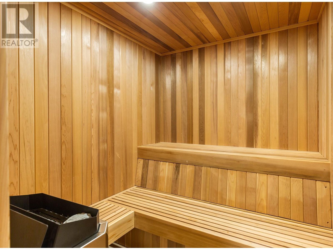
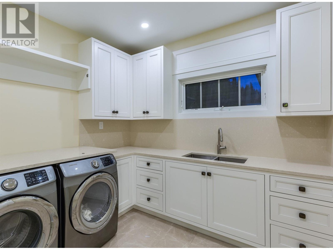
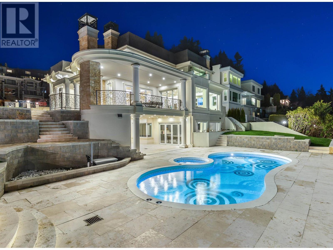
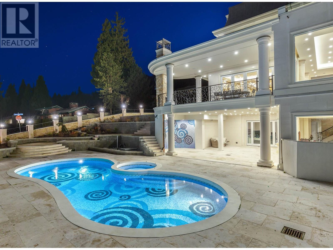
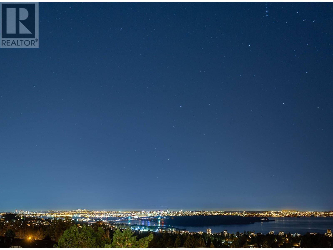
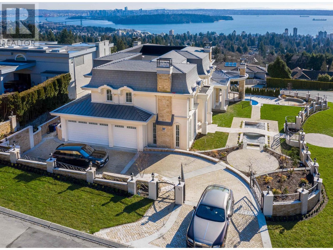
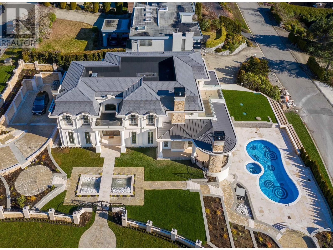

FOLLOW US