2248 Frenchman Lake Road Hanmer, Ontario P3P 1R1
$899,900
Welcome to 2248 Frenchman Lake Rd and this beautiful waterfront property! This home offers 3 bedrooms, 2 bathrooms, and a theatre room. Enjoy the wonderful view of this picturesque lake all from the kitchen, dining room and formal living room! This one-of-a-kind property has 180ft of water frontage on a private lake with your very own boat launch. But that's not all! There is also a portable above-ground pool and gazebo to enjoy those lazy nights! All renovations, and there are many, have been done since 2015 including siding on both the house and the 24x36 garage, all plumbing, electrical, and septic system, water lines to the lake, kitchen cupboards, flooring and so much more! You will love the warmth of in-floor heat and yet still have electric baseboards as backup! There is even a fenced dog run, good for any size of dog! Imagine having access to incredible hiking, snowshoeing and skiing trails, snow machine and ATV trails right outside your door, not to mention some good fishing!! There are voluntary Lake Association fees of $25/yr to cover friendly gatherings throughout the year! And there is high speed internet! What are you waiting for...this could be your forever home! (id:55687)
https://www.realtor.ca/real-estate/25950086/2248-frenchman-lake-road-hanmer
Property Details
| MLS® Number | 2112799 |
| Property Type | Single Family |
| Equipment Type | None |
| Rental Equipment Type | None |
| Road Type | Paved Road |
| Structure | Dock |
| Water Front Name | Frenchman Lake |
| Water Front Type | Waterfront |
Building
| Bathroom Total | 2 |
| Bedrooms Total | 3 |
| Architectural Style | Bungalow |
| Basement Type | Crawl Space |
| Exterior Finish | Vinyl Siding |
| Fireplace Fuel | Electric |
| Fireplace Present | Yes |
| Fireplace Total | 1 |
| Fireplace Type | Decorative |
| Foundation Type | Concrete Perimeter |
| Heating Type | In Floor Heating, Baseboard Heaters |
| Roof Material | Asphalt Shingle |
| Roof Style | Unknown |
| Stories Total | 1 |
| Type | House |
Rooms
| Level | Type | Length | Width | Dimensions |
|---|---|---|---|---|
| Main Level | Games Room | 12' x 16' | ||
| Main Level | Foyer | 9' x 11' | ||
| Main Level | Bedroom | 9' x 11' | ||
| Main Level | Bedroom | 12' x 15' | ||
| Main Level | Dining Room | 8' x 10' | ||
| Main Level | Primary Bedroom | 11' x 16' | ||
| Main Level | Living Room | 13' x 23' | ||
| Main Level | Kitchen | 23' x 9' |
Land
| Access Type | Year-round Access |
| Acreage | No |
| Sewer | Septic System |
| Size Total Text | 1/2 - 1 Acre |
| Zoning Description | Rs |
Parking
| Gravel |
https://www.realtor.ca/real-estate/25950086/2248-frenchman-lake-road-hanmer

The trademarks REALTOR®, REALTORS®, and the REALTOR® logo are controlled by The Canadian Real Estate Association (CREA) and identify real estate professionals who are members of CREA. The trademarks MLS®, Multiple Listing Service® and the associated logos are owned by The Canadian Real Estate Association (CREA) and identify the quality of services provided by real estate professionals who are members of CREA. The trademark DDF® is owned by The Canadian Real Estate Association (CREA) and identifies CREA's Data Distribution Facility (DDF®)
November 29 2023 03:10:31
Sudbury Real Estate Board
RE/MAX Crown Realty (1989) Inc., Brokerage (Sudbury)
Schools
6 public & 6 Catholic schools serve this home. Of these, 2 have catchments. There are 2 private schools nearby.
PARKS & REC
21 tennis courts, 8 sports fields and 24 other facilities are within a 20 min walk of this home.
TRANSIT
Street transit stop less than a 2 min walk away. Rail transit stop less than 1 km away.

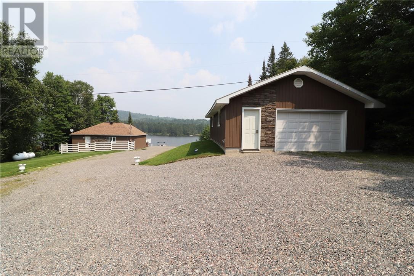
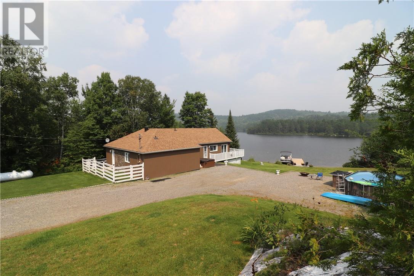
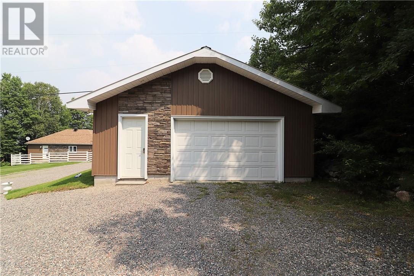
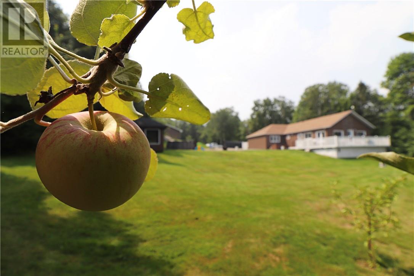



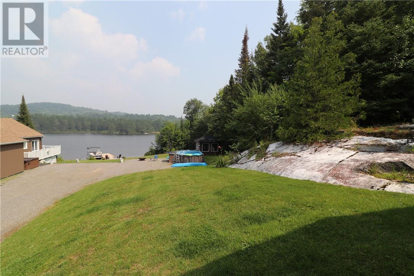
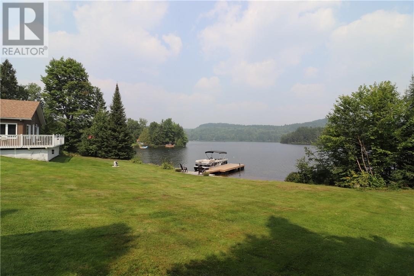

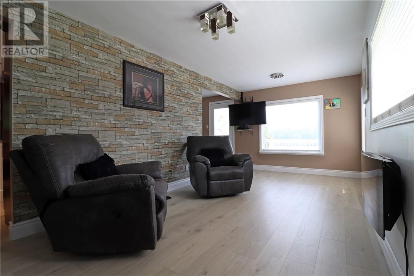
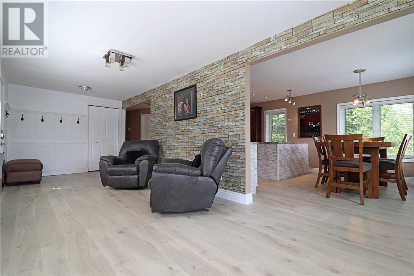


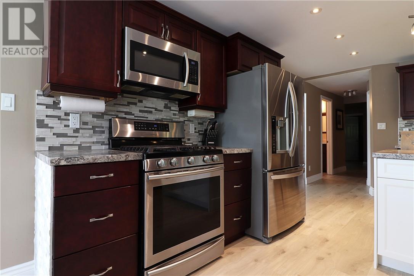
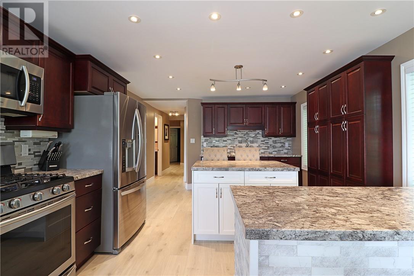
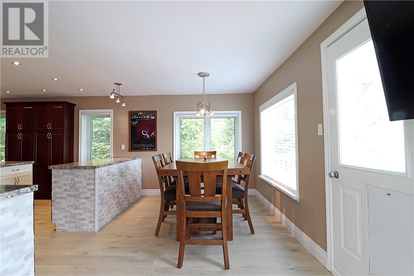
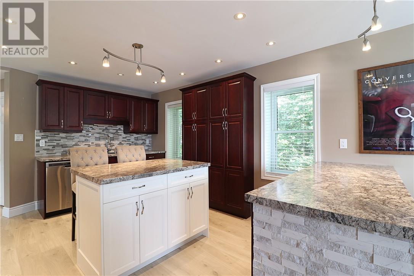


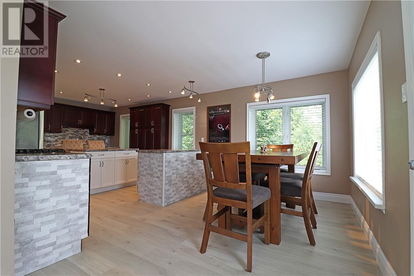
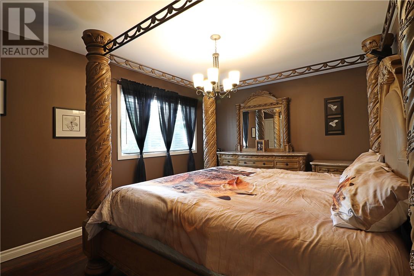
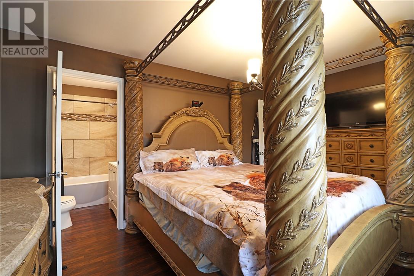
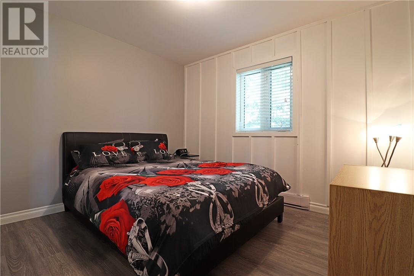
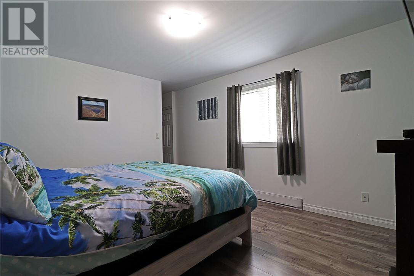


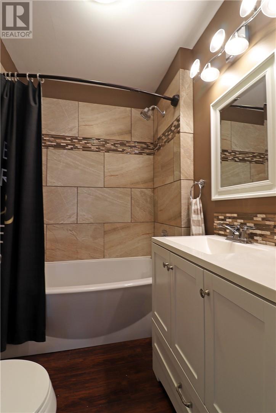







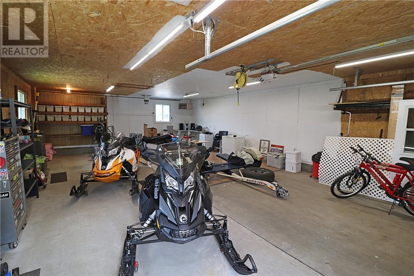
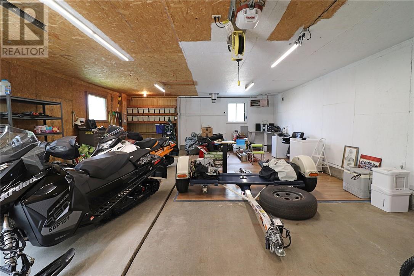


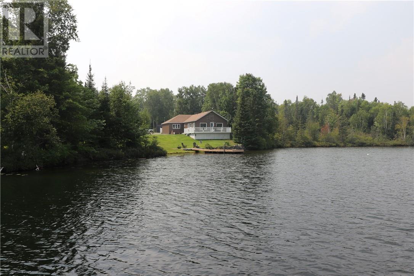
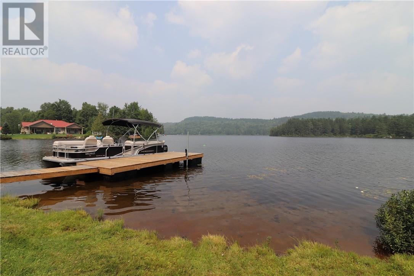


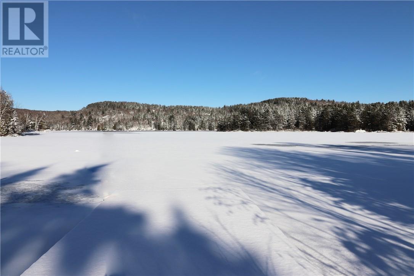


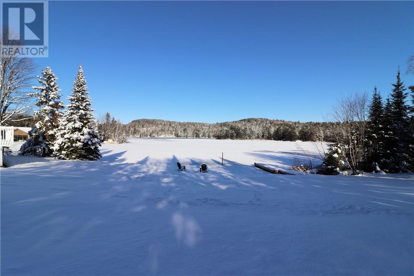
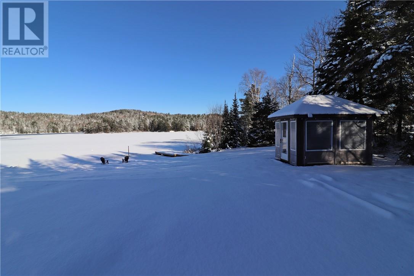
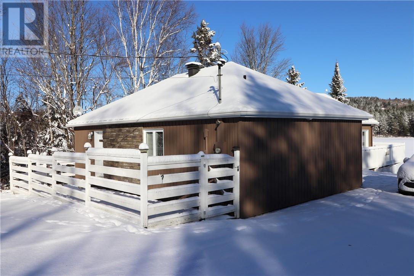

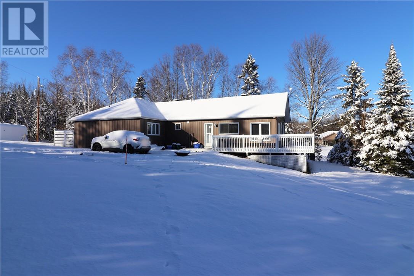

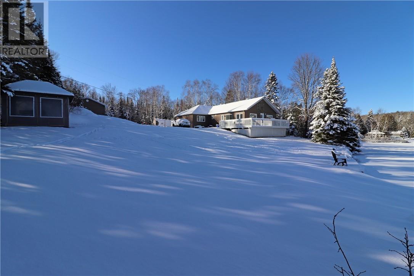
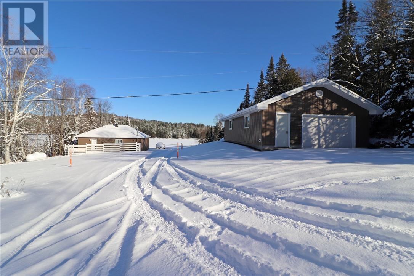



FOLLOW US