241 Highway 23 N Unit# 54 Revelstoke, British Columbia V0E 2S0
$389,000
Just the perfect home, the location is superb tucked in for privacy and easy access. This 2007 home has an oOpen floor plan, updated finishings, large kitchen/dining, French doors open on to the covered deck off the living room. The bedrooms are spacious and primary bedroom has an ensuite with a jetted tub. The 3rd bedroom would work as a den/office. Large 12X12 storage, 10X10 open deck and large fenced yard. Home is immaculate and easy to show on short notice. (id:55687)
https://www.realtor.ca/real-estate/26271369/241-highway-23-n-unit-54-revelstoke-revelstoke
Property Details
| MLS® Number | 10288396 |
| Property Type | Single Family |
| Neigbourhood | Revelstoke |
| Community Features | Pets Allowed, Rentals Allowed With Restrictions |
| Features | Jacuzzi Bath-tub |
| Parking Space Total | 3 |
| View Type | Mountain View |
Building
| Bathroom Total | 2 |
| Bedrooms Total | 3 |
| Appliances | Refrigerator, Dishwasher, Dryer, Range - Electric, Washer |
| Constructed Date | 2007 |
| Exterior Finish | Vinyl Siding |
| Fire Protection | Smoke Detector Only |
| Flooring Type | Linoleum |
| Foundation Type | None |
| Heating Type | Forced Air, See Remarks |
| Roof Material | Asphalt Shingle |
| Roof Style | Conventional |
| Stories Total | 1 |
| Size Interior | 1044 Sqft |
| Type | Park Model Mobile Home |
| Utility Water | Municipal Water |
Rooms
| Level | Type | Length | Width | Dimensions |
|---|---|---|---|---|
| Ground Level | Laundry Room | 3' x 3'8"" | ||
| Ground Level | 4pc Bathroom | 5' x 8' | ||
| Ground Level | 4pc Ensuite Bath | 9' x 5'6"" | ||
| Ground Level | Bedroom | 13' x 10' | ||
| Ground Level | Bedroom | 10' x 12' | ||
| Ground Level | Primary Bedroom | 13' x 12' | ||
| Ground Level | Kitchen | 13' x 18' | ||
| Ground Level | Living Room | 13' x 14' |
Land
| Acreage | No |
| Fence Type | Fence |
| Sewer | Municipal Sewage System |
| Size Total Text | Under 1 Acre |
| Zoning Type | Unknown |
https://www.realtor.ca/real-estate/26271369/241-highway-23-n-unit-54-revelstoke-revelstoke

The trademarks REALTOR®, REALTORS®, and the REALTOR® logo are controlled by The Canadian Real Estate Association (CREA) and identify real estate professionals who are members of CREA. The trademarks MLS®, Multiple Listing Service® and the associated logos are owned by The Canadian Real Estate Association (CREA) and identify the quality of services provided by real estate professionals who are members of CREA. The trademark DDF® is owned by The Canadian Real Estate Association (CREA) and identifies CREA's Data Distribution Facility (DDF®)
December 02 2023 03:53:37
Okanagan-Mainline Real Estate Board
RE/MAX Revelstoke Realty
Schools
6 public & 6 Catholic schools serve this home. Of these, 2 have catchments. There are 2 private schools nearby.
PARKS & REC
21 tennis courts, 8 sports fields and 24 other facilities are within a 20 min walk of this home.
TRANSIT
Street transit stop less than a 2 min walk away. Rail transit stop less than 1 km away.

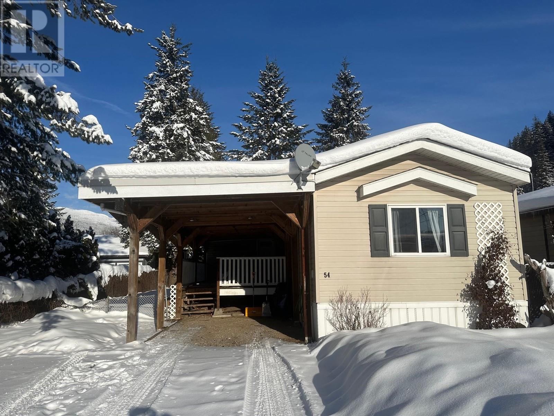
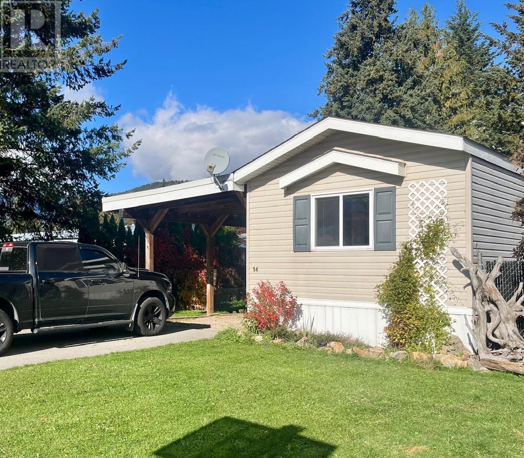

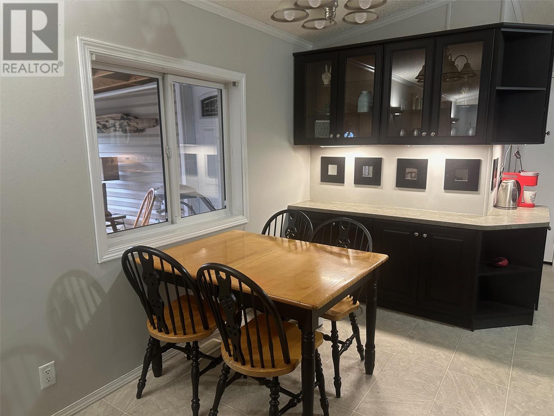
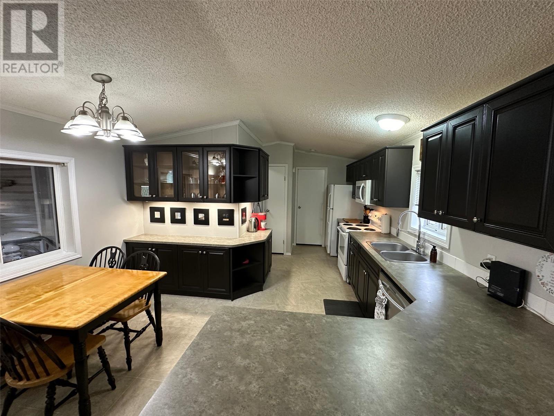
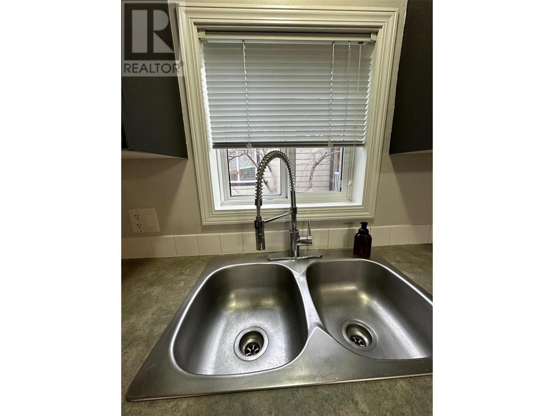
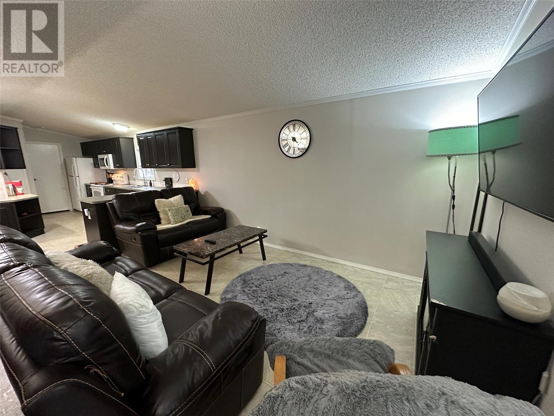
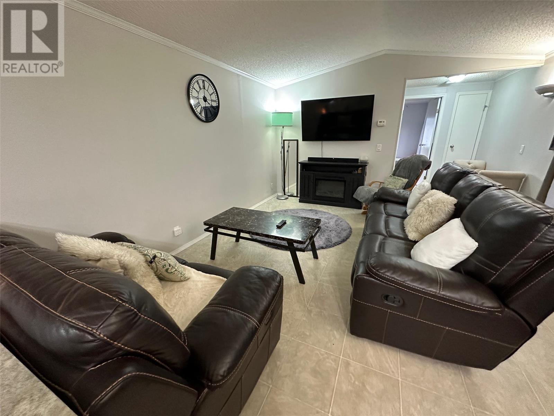
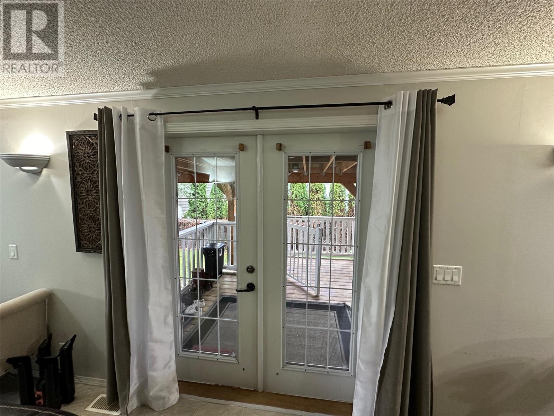

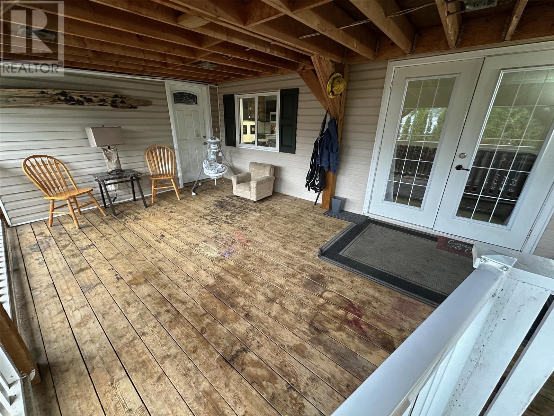
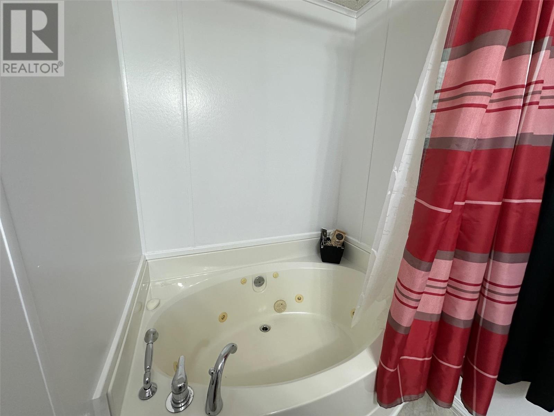
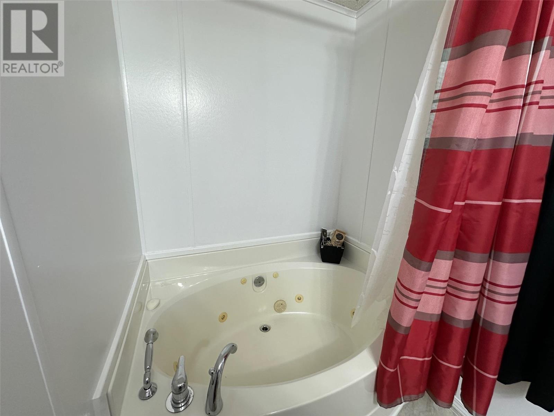
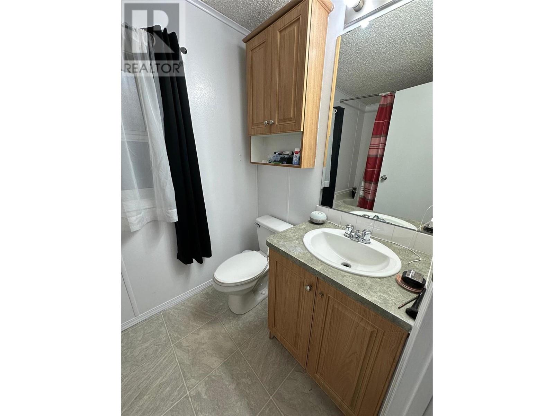

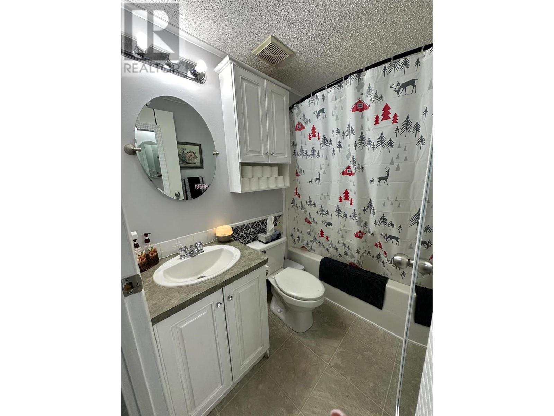
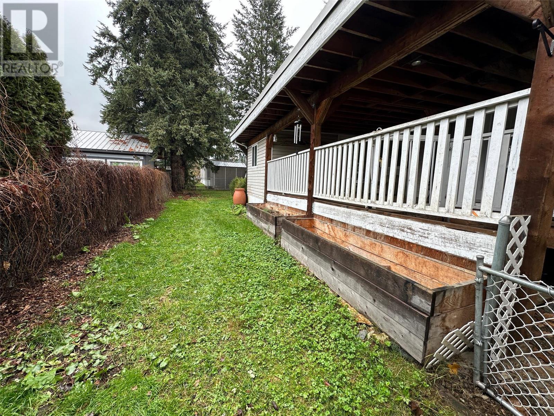
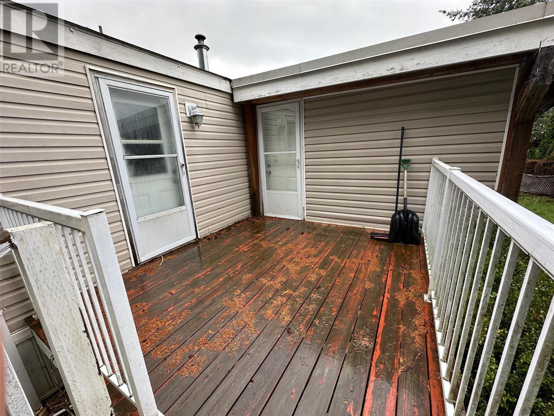

FOLLOW US