2560 Springfield Road Kelowna, British Columbia V1X 1C2
$3,488,000
Prime land assembly opportunity on the corner of Springfield and Ziprick, directly across from Mission Creek Regional Park. Whether you’re looking for a holding property, cash flow investment, or land to build on- this designated “Core Neighbourhood” parcel offers all the above. The land assembly is 0.651 acres (28,357 SF), & made up of two lots currently zoned RU1 & RU4. The Sellers have submitted a rezoning application to MF2 (FAR 1 + 0.15 bonus) & have architectural plans for a 16-unit (approx. 1500 SF each) townhouse development. In the meantime, the landlords are collecting approximately $10,802/month in rents = 129,624/yr. Gross cap rate = approx. 3.72. There are two bus stops within 80 m and the city has designated both Springfield & Ziprick as “Major Arterial” transportation networks with bike lane & infrastructure improvements on the horizon. Walking distance to Springvalley Elementary & Middle Schools, Costco, Orchard Park Mall, and across the road from 94 ha of trails at Mission Creek Regional Park. Across Ziprick is City owned property set aside for public service utilities & additional green space. Located halfway between UBCO & the future downtown campus (less than 8 km to both), 10 km from YLW (international airport), & 50 minutes to world-class Big White Ski Resort. This is a comprehensive & rare offering, sure to catch the attention of any savvy investor. What are you waiting for!? (id:55687)
https://www.realtor.ca/real-estate/25625321/2560-springfield-road-kelowna-rutland-south
Property Details
| MLS® Number | 10275592 |
| Property Type | Single Family |
| Neigbourhood | Rutland South |
| Amenities Near By | Golf Nearby, Airport, Park, Recreation, Schools, Shopping, Ski Area |
| Community Features | Pets Allowed, Rentals Allowed |
| Features | Level Lot, Corner Site |
| Parking Space Total | 10 |
| View Type | City View, View (panoramic) |
Building
| Bathroom Total | 3 |
| Bedrooms Total | 5 |
| Architectural Style | Split Level Entry |
| Basement Type | Full |
| Constructed Date | 1972 |
| Construction Style Attachment | Detached |
| Construction Style Split Level | Other |
| Cooling Type | Wall Unit |
| Exterior Finish | Stucco, Composite Siding |
| Flooring Type | Carpeted, Laminate, Tile, Vinyl |
| Heating Fuel | Electric |
| Heating Type | Baseboard Heaters |
| Roof Material | Asphalt Shingle,unknown |
| Roof Style | Conventional,conventional |
| Size Interior | 2240 Sqft |
| Type | House |
| Utility Water | Municipal Water |
Rooms
| Level | Type | Length | Width | Dimensions |
|---|---|---|---|---|
| Second Level | Laundry Room | 6'4 x 5'5 | ||
| Second Level | Primary Bedroom | 13'7 x 11'11 | ||
| Second Level | Bedroom | 10'9 x 10'2 | ||
| Second Level | 4pc Bathroom | 8'7 x 4'10 | ||
| Second Level | Living Room | 14 ft | 13 ft | 14 ft x 13 ft |
| Second Level | Dining Room | 12 ft | 12 ft x Measurements not available | |
| Second Level | Kitchen | 12 ft | 12 ft x Measurements not available | |
| Basement | 4pc Bathroom | 12'8 x 5'4 | ||
| Basement | Primary Bedroom | 11'7 x 10'5 | ||
| Basement | Bedroom | 8 ft | Measurements not available x 8 ft | |
| Basement | Kitchen | 10 ft | 9 ft | 10 ft x 9 ft |
| Basement | Living Room | 24 ft | 24 ft x Measurements not available | |
| Ground Level | 4pc Bathroom | 5 ft | Measurements not available x 5 ft | |
| Ground Level | Primary Bedroom | 11'10 x 6'2 | ||
| Ground Level | Living Room | 13'8 x 11'10 | ||
| Ground Level | Kitchen | 7 ft | Measurements not available x 7 ft |
Land
| Acreage | No |
| Land Amenities | Golf Nearby, Airport, Park, Recreation, Schools, Shopping, Ski Area |
| Landscape Features | Level |
| Sewer | Municipal Sewage System |
| Size Frontage | 169 Ft |
| Size Irregular | 0.65 |
| Size Total | 0.65 Ac|under 1 Acre |
| Size Total Text | 0.65 Ac|under 1 Acre |
| Zoning Type | Unknown |
https://www.realtor.ca/real-estate/25625321/2560-springfield-road-kelowna-rutland-south

The trademarks REALTOR®, REALTORS®, and the REALTOR® logo are controlled by The Canadian Real Estate Association (CREA) and identify real estate professionals who are members of CREA. The trademarks MLS®, Multiple Listing Service® and the associated logos are owned by The Canadian Real Estate Association (CREA) and identify the quality of services provided by real estate professionals who are members of CREA. The trademark DDF® is owned by The Canadian Real Estate Association (CREA) and identifies CREA's Data Distribution Facility (DDF®)
December 02 2023 04:14:16
Okanagan-Mainline Real Estate Board
Coldwell Banker Horizon Realty
Schools
6 public & 6 Catholic schools serve this home. Of these, 2 have catchments. There are 2 private schools nearby.
PARKS & REC
21 tennis courts, 8 sports fields and 24 other facilities are within a 20 min walk of this home.
TRANSIT
Street transit stop less than a 2 min walk away. Rail transit stop less than 1 km away.

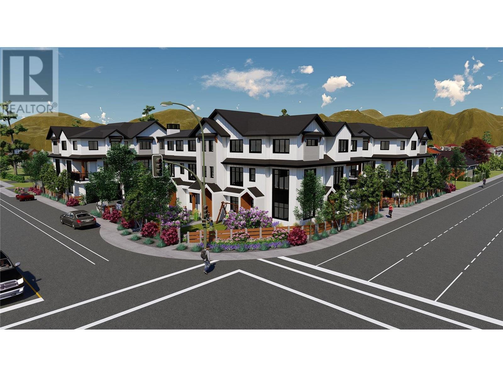
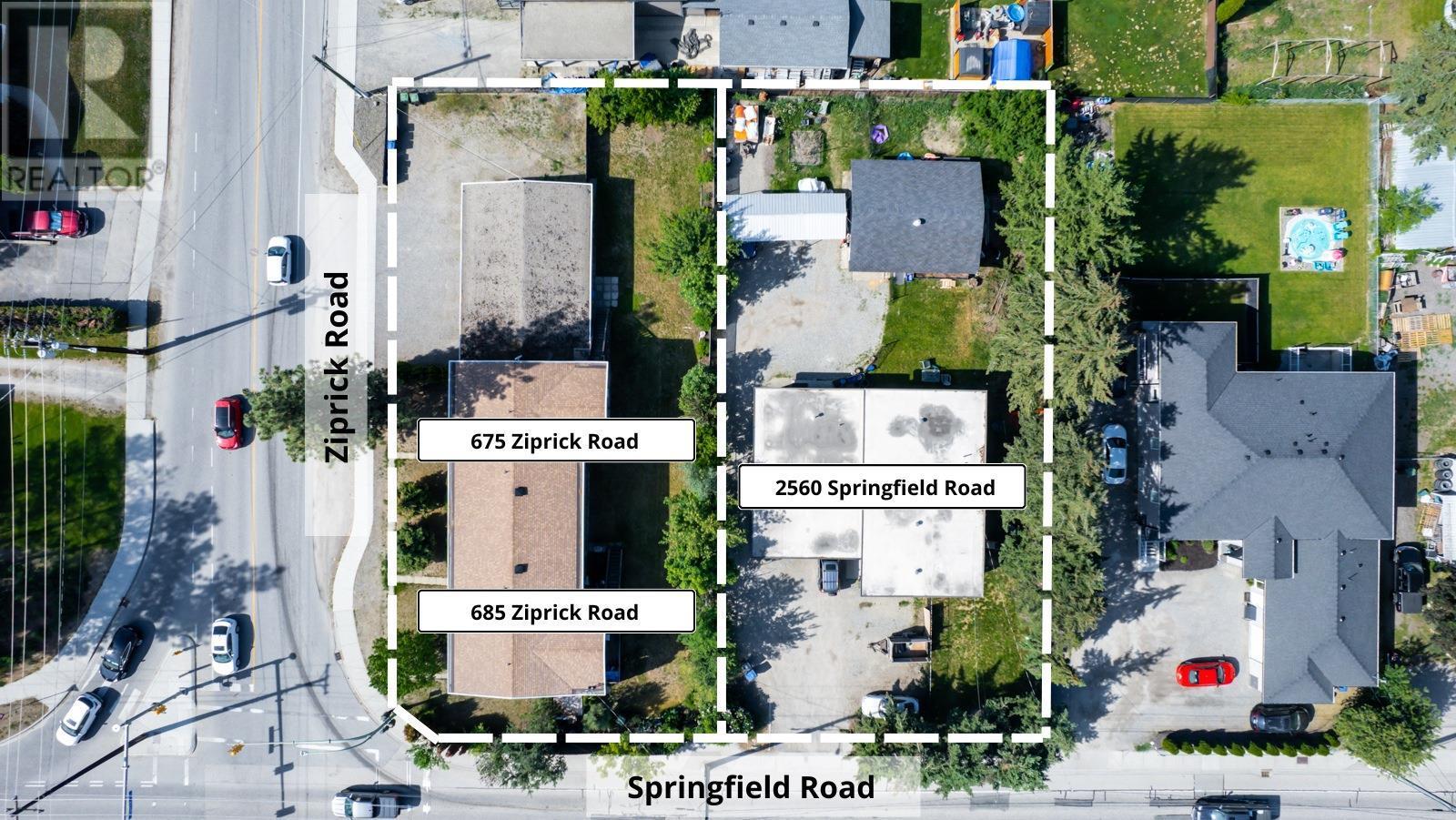

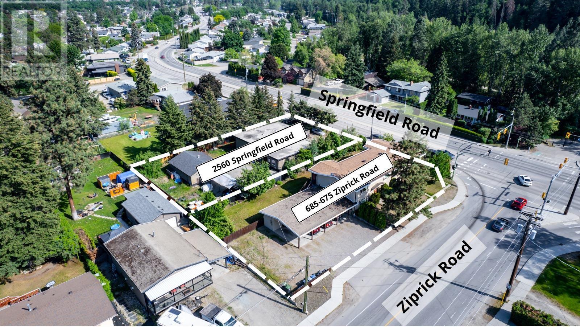
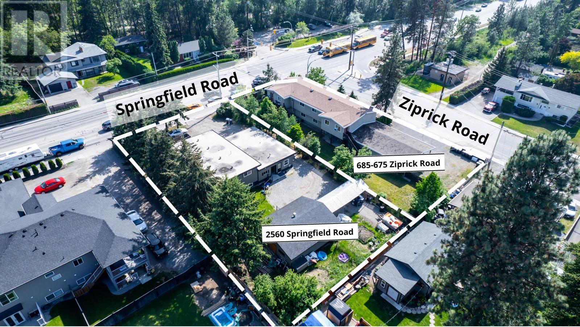
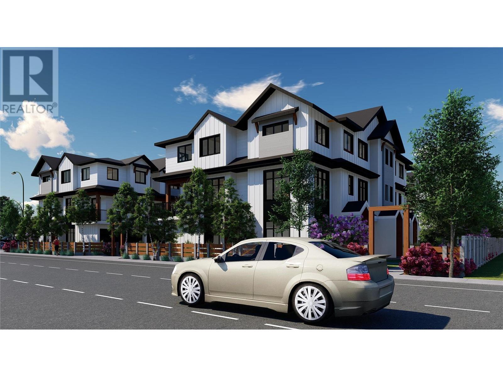
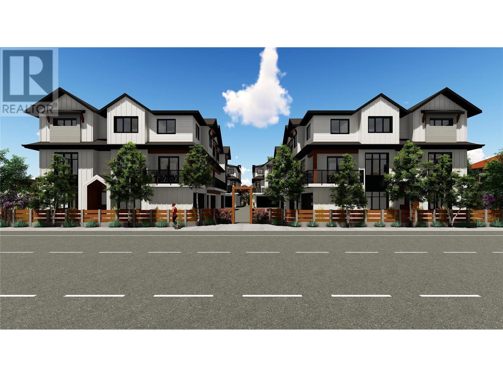

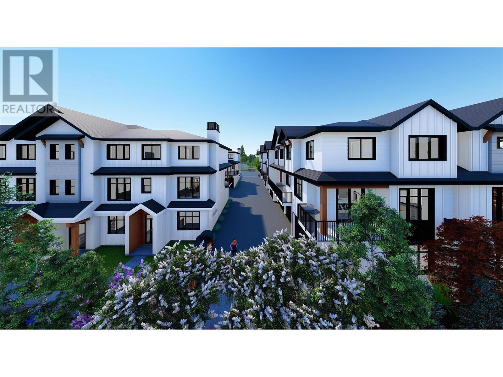

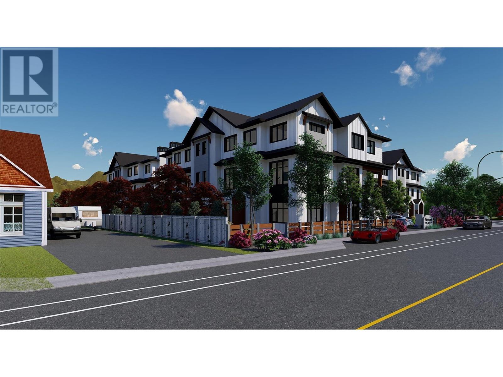

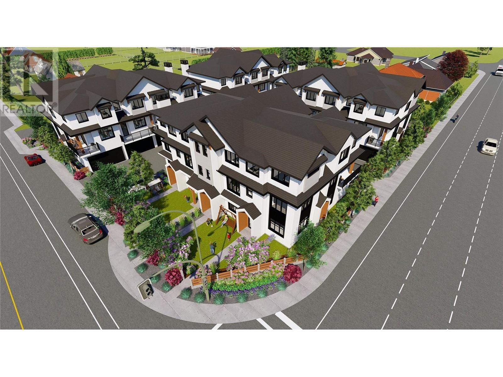
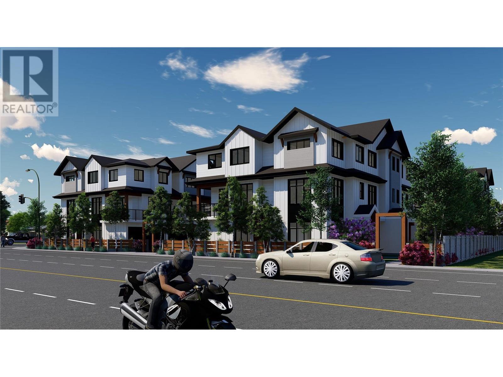


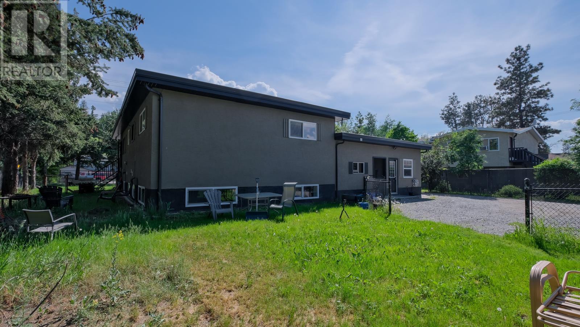
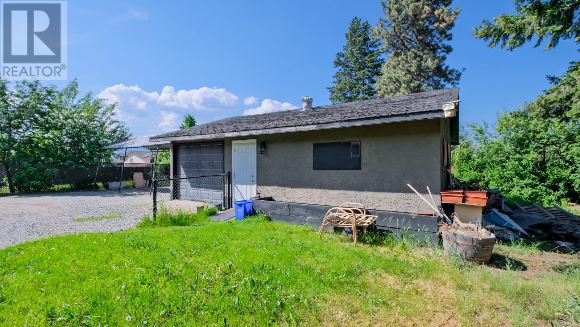
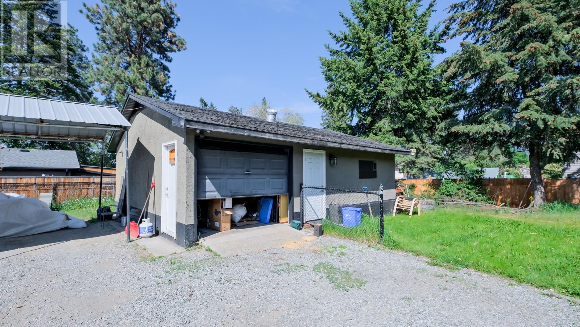

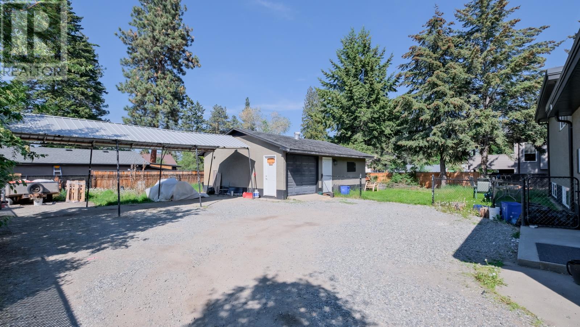
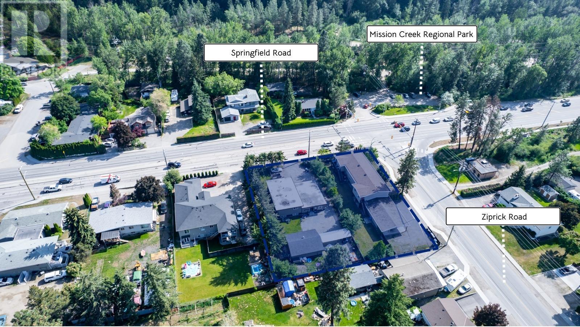

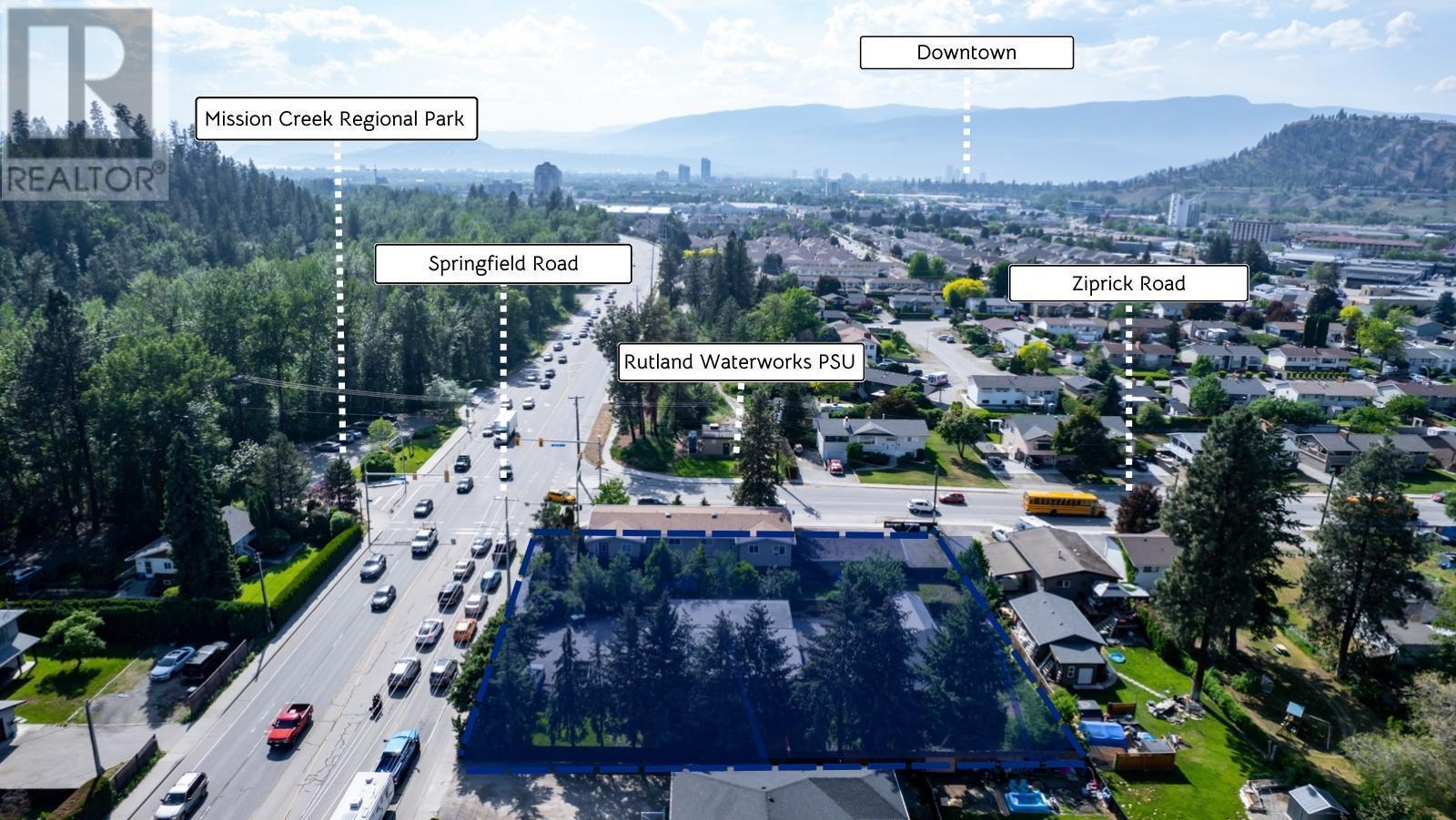
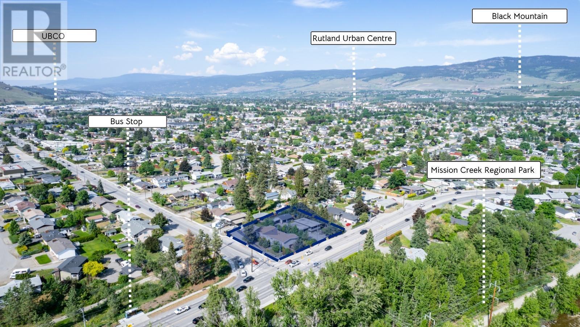
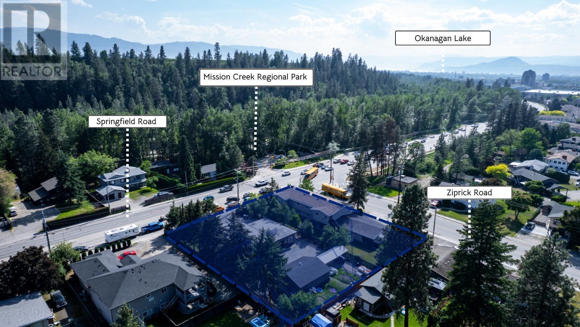


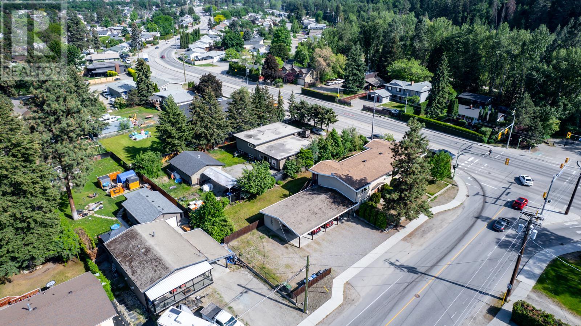
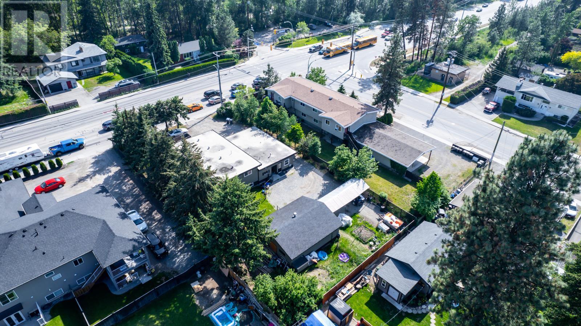


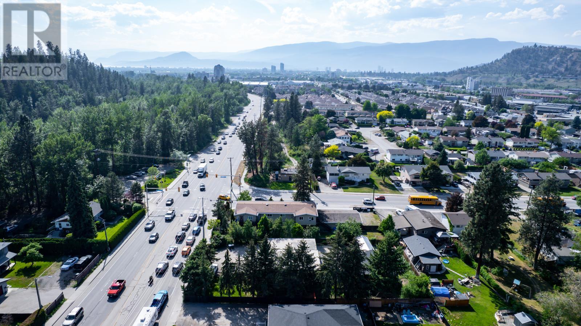



FOLLOW US