264130 Range Road 71 M.d. Of, Alberta T4C 2A3
$3,490,000
Are you a Horse or Car Enthusiast? Either one will find huge value in this One of a kind ranch property with endless opportunities. The buildings are made for the mechanic or body shop, or just showcase your cars and trucks. For the Horse lovers it already has the tach room, cross fenced, the sheds will can be converted to Horse structures plus you can ride the 140 Acres Deeded land plus approximately 1,113 acres leased crown land to the north of the property reaching the Ghost River. The main building is a 5078 sq ft building with amazing mountain views and could be converted to the main house for the property. Currently has a legal suite on one side, two offices and two more larger rooms on the main level. The upper level is open could be renovated into a spectacular home with an existing full length large deck on the south side to take in the mountain views Second residence is a log cabin with kitchen/dining and living room and wood stove on main level, basement has bedroom and washroom space. Large south facing deck. Third residence is a log home on the property with kitchen/living room/ 3 bedrooms and office space. Also a double wide trailer on site. wells, Great tack shop for all your saddles and horse equipment that has been used to run 80 horses on site. There are 4 septic systems plus a commercial septic field. Full commercial power servicing, natural gas, multiple phone lines and internet. Lots of Commercial shops including 64 x 50 ft Hay storage shed with side storage attached 64 x 24. 2nd large storage metal shed 64x 50 ft with concrete floor approx 14 ft ceilings 3 car lifts. 3rd storage shed50 x 54 is a show room with concrete expoxy floor with heat and AC, interior fullly finished with timber beam accents. must see to appreciate the attention to detail. The front half of this building another 48 x 54 storage is plywood walls and gravel floor unheated. The 4th building is a full working mechanics shop approx 56 x 48 with he at, car lift, electrical and air system,, upper mezzanine, concrete floor plus approx 40 x 48 ft full commercial car wash bay. 5th building is large storage facility 100 ft x 24 with a lean to roof off the back another 12 x 100 ft. Potential to possibly subdivide into 3 parcels, lots of road and infrastructure for parking heavy equipment. Check out the virtual tours and call to view this one of a kind acreage today (id:55687)
https://www.realtor.ca/real-estate/26269427/264130-range-road-71-rural-bighorn-no-8-md-of
Property Details
| MLS® Number | A2092612 |
| Property Type | Single Family |
| Neigbourhood | Rural Bighorn No. 8 |
| Features | Other, Level |
| Parking Space Total | 30 |
| Structure | Porch, Porch, Porch |
| View Type | View |
Building
| Bathroom Total | 5 |
| Bedrooms Above Ground | 4 |
| Bedrooms Below Ground | 1 |
| Bedrooms Total | 5 |
| Appliances | Refrigerator, Stove, See Remarks, Washer & Dryer |
| Basement Type | None |
| Constructed Date | 2001 |
| Construction Style Attachment | Detached |
| Cooling Type | None |
| Fireplace Present | Yes |
| Fireplace Total | 1 |
| Flooring Type | Hardwood |
| Foundation Type | Slab |
| Half Bath Total | 1 |
| Heating Fuel | Natural Gas |
| Heating Type | Forced Air |
| Stories Total | 2 |
| Size Interior | 5078.64 Sqft |
| Total Finished Area | 5078.64 Sqft |
| Type | House |
Rooms
| Level | Type | Length | Width | Dimensions |
|---|---|---|---|---|
| Second Level | 2pc Bathroom | 5.83 Ft x 4.75 Ft | ||
| Second Level | Other | 6.42 Ft x 10.00 Ft | ||
| Second Level | Recreational, Games Room | 31.33 Ft x 55.58 Ft | ||
| Second Level | Storage | 7.58 Ft x 10.08 Ft | ||
| Basement | 4pc Bathroom | 7.08 Ft x 4.92 Ft | ||
| Basement | Recreational, Games Room | 18.83 Ft x 12.75 Ft | ||
| Basement | Furnace | 11.08 Ft x 10.25 Ft | ||
| Lower Level | Bedroom | 12.75 Ft x 18.83 Ft | ||
| Main Level | 3pc Bathroom | 11.75 Ft x 8.17 Ft | ||
| Main Level | 4pc Bathroom | 8.83 Ft x 5.92 Ft | ||
| Main Level | 4pc Bathroom | 10.83 Ft x 5.67 Ft | ||
| Main Level | Bedroom | 9.25 Ft x 23.50 Ft | ||
| Main Level | Kitchen | 9.25 Ft x 13.83 Ft | ||
| Main Level | Laundry Room | 21.25 Ft x 22.50 Ft | ||
| Main Level | Living Room | 9.25 Ft x 17.42 Ft | ||
| Main Level | Office | 8.83 Ft x 17.00 Ft | ||
| Main Level | Office | 10.83 Ft x 17.33 Ft | ||
| Main Level | Recreational, Games Room | 13.42 Ft x 55.33 Ft | ||
| Main Level | Storage | 9.17 Ft x 5.25 Ft | ||
| Main Level | Storage | 9.75 Ft x 8.00 Ft | ||
| Main Level | Furnace | 9.17 Ft x 11.83 Ft | ||
| Main Level | Dining Room | 6.58 Ft x 8.92 Ft | ||
| Main Level | Kitchen | 8.58 Ft x 11.83 Ft | ||
| Main Level | Living Room | 19.33 Ft x 11.33 Ft | ||
| Main Level | Bedroom | 10.00 Ft x 10.00 Ft | ||
| Main Level | Bedroom | 10.00 Ft x 10.00 Ft | ||
| Main Level | Bedroom | 11.00 Ft x 12.00 Ft |
Land
| Acreage | Yes |
| Fence Type | Cross Fenced, Fence |
| Landscape Features | Lawn |
| Size Irregular | 140.00 |
| Size Total | 140 Ac|80 - 160 Acres |
| Size Total Text | 140 Ac|80 - 160 Acres |
| Zoning Description | Ac |
Parking
| Garage | |
| Detached Garage |
https://www.realtor.ca/real-estate/26269427/264130-range-road-71-rural-bighorn-no-8-md-of

The trademarks REALTOR®, REALTORS®, and the REALTOR® logo are controlled by The Canadian Real Estate Association (CREA) and identify real estate professionals who are members of CREA. The trademarks MLS®, Multiple Listing Service® and the associated logos are owned by The Canadian Real Estate Association (CREA) and identify the quality of services provided by real estate professionals who are members of CREA. The trademark DDF® is owned by The Canadian Real Estate Association (CREA) and identifies CREA's Data Distribution Facility (DDF®)
November 14 2023 11:26:29
Calgary Real Estate Board
Royal LePage Benchmark
Schools
6 public & 6 Catholic schools serve this home. Of these, 2 have catchments. There are 2 private schools nearby.
PARKS & REC
21 tennis courts, 8 sports fields and 24 other facilities are within a 20 min walk of this home.
TRANSIT
Street transit stop less than a 2 min walk away. Rail transit stop less than 1 km away.

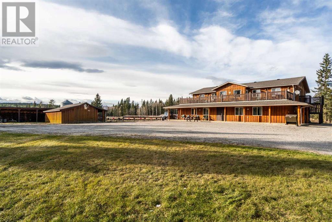
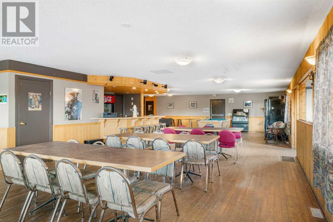

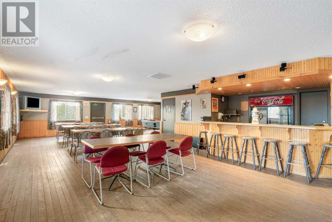
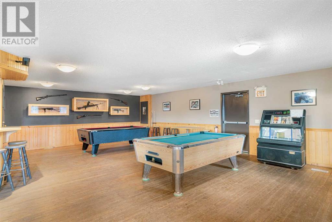
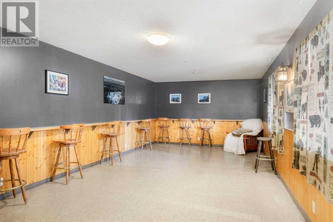
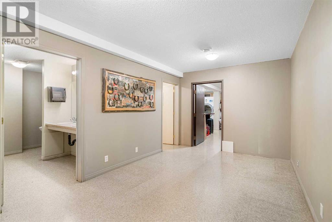
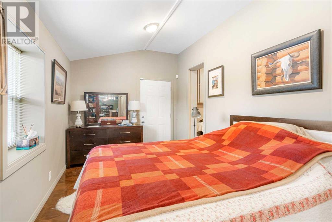
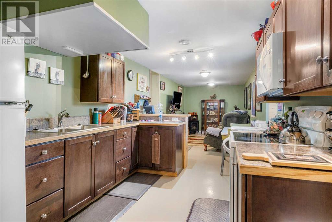
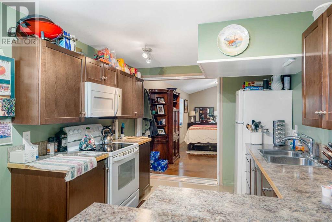
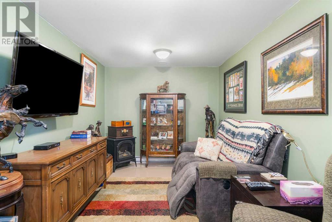


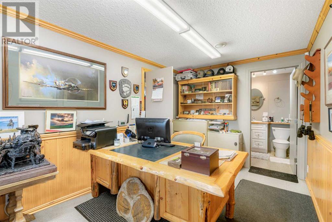
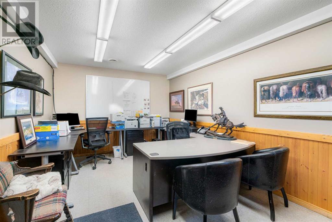
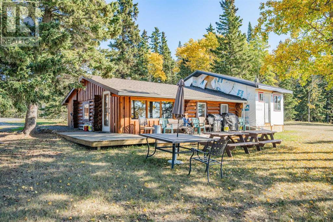
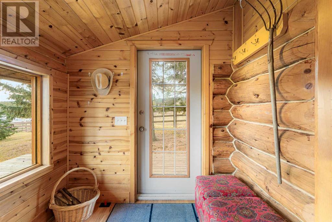
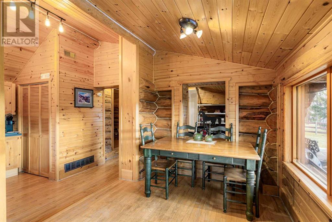
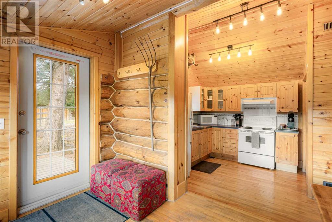
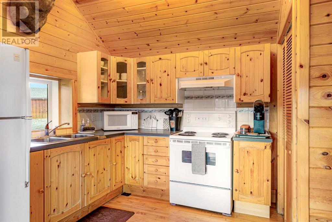
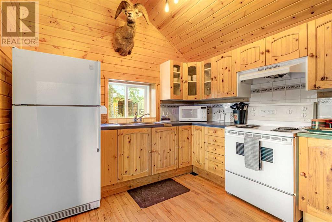
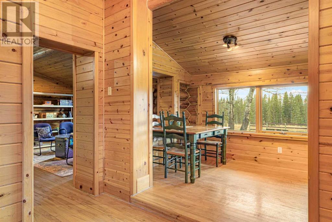
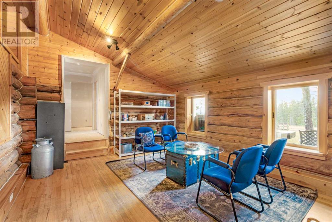
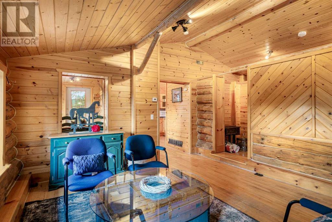

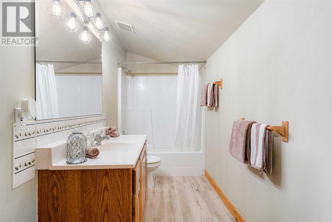

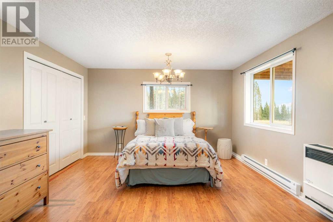

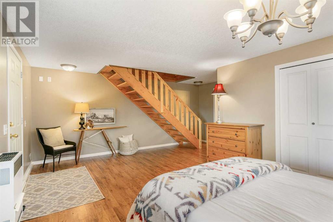
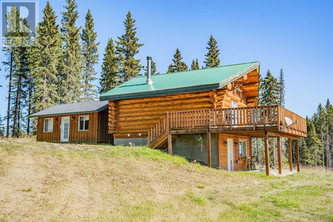
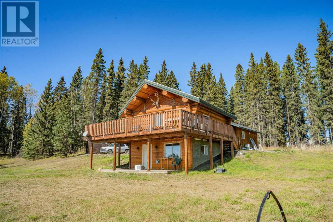
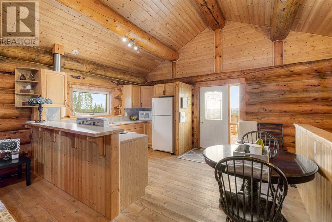
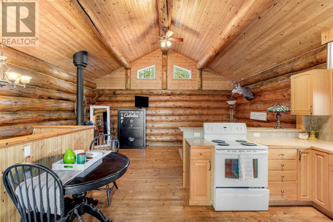
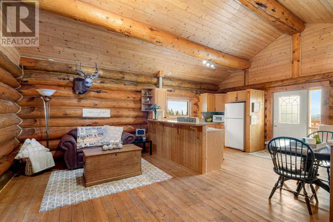
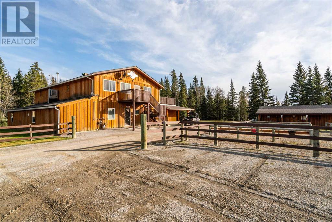
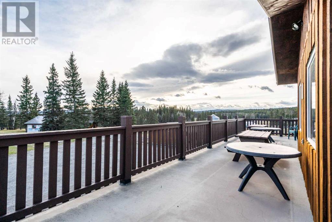
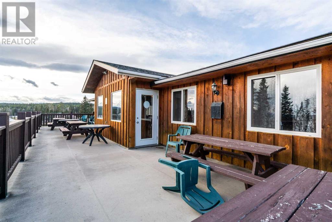
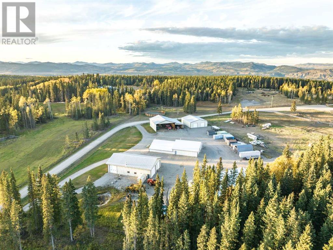
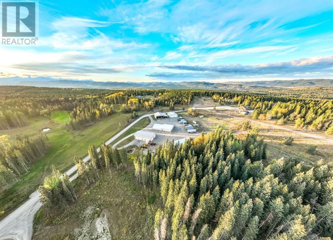

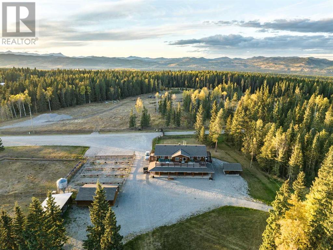
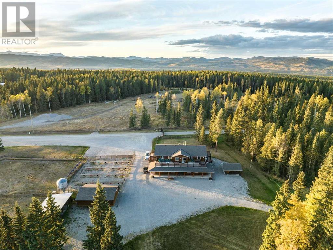
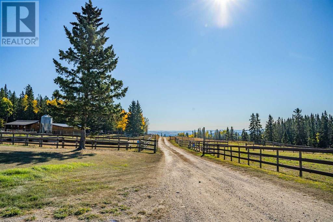
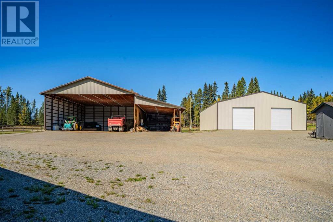
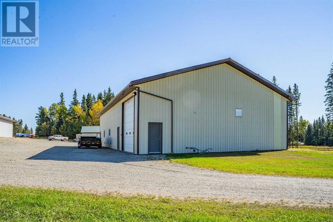
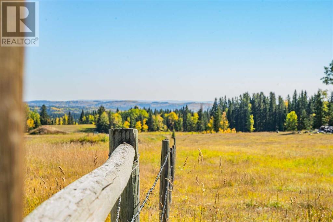
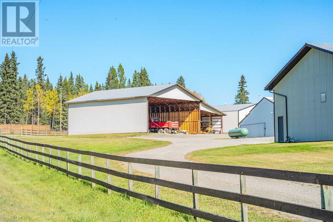
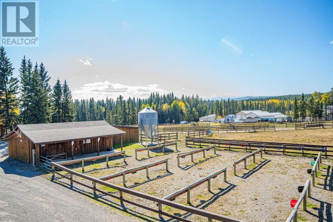
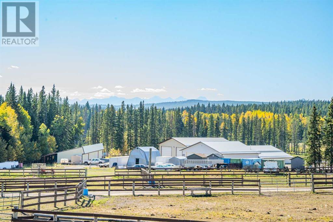

FOLLOW US