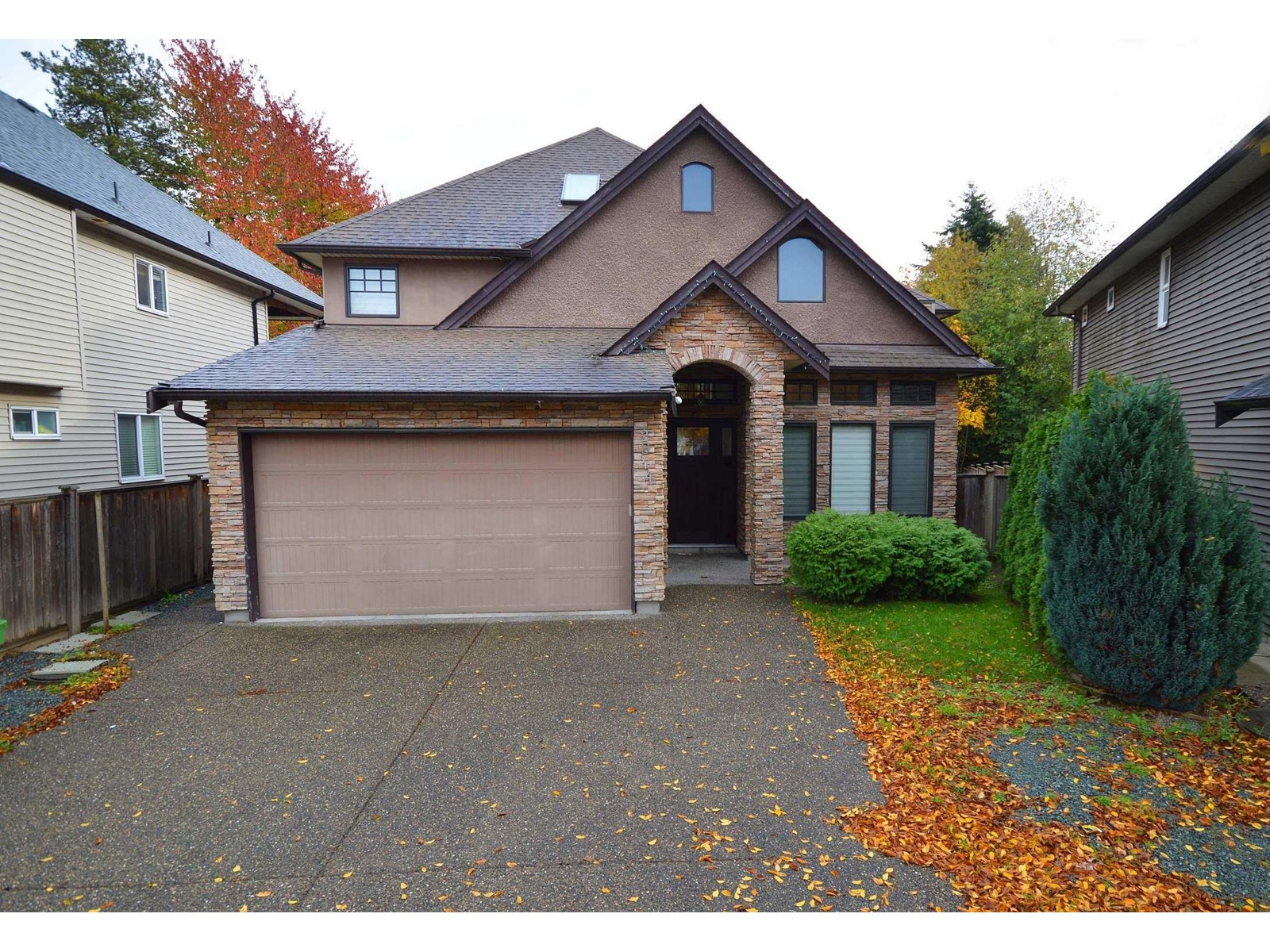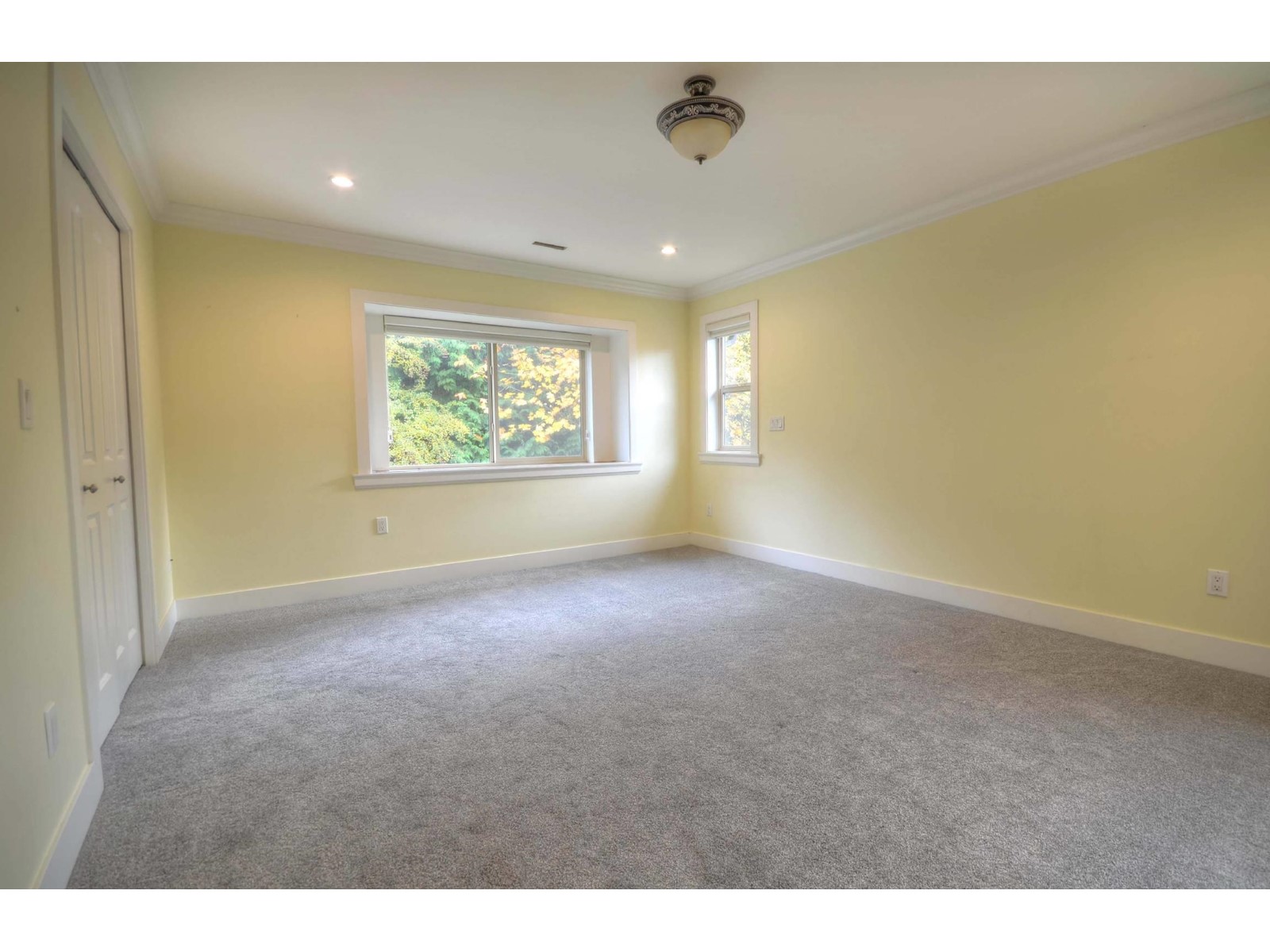2944 Flagman Place Abbotsford, British Columbia V4X 0A5
$1,449,900
Gorgeous 2 storey home with In-law suite right on the main floor or mortgage helper. Home has impressive open staircase to 4 bedrooms up. 5th bedroom on main in suite. 4 bathrooms. Features beautiful hardwood floors, granite counter-tops, and SS appliances. Crown moulding thru out. BI vacuum. Living-room with 12' coved ceilings & 2nd gas fireplace. Spectacular 20' ceilings & open cat walk over family room. Spac kitchen with huge granite center island, 5 burner stove, cook top stove and built in oven. Private fenced backyard w/garden shed & 6'x8' greenhouse. Quiet cul-de-sac close to schools & shopping. Loads of parking (id:55687)
https://www.realtor.ca/real-estate/26270867/2944-flagman-place-abbotsford
Property Details
| MLS® Number | R2831731 |
| Property Type | Single Family |
| Parking Space Total | 6 |
Building
| Bathroom Total | 5 |
| Bedrooms Total | 5 |
| Age | 12 Years |
| Appliances | Washer, Dryer, Refrigerator, Stove, Dishwasher |
| Architectural Style | 2 Level |
| Basement Type | None |
| Construction Style Attachment | Detached |
| Fireplace Present | Yes |
| Fireplace Total | 2 |
| Heating Fuel | Natural Gas |
| Heating Type | Forced Air |
| Size Interior | 2861 Sqft |
| Type | House |
| Utility Water | Municipal Water |
Land
| Acreage | No |
| Landscape Features | Garden Area |
| Size Irregular | 6411 |
| Size Total | 6411 Sqft |
| Size Total Text | 6411 Sqft |
Parking
| Garage |
Utilities
| Electricity | Available |
| Natural Gas | Available |
| Sewer | Available |
| Sewer Connected | Available |
| Water | Available |
https://www.realtor.ca/real-estate/26270867/2944-flagman-place-abbotsford

The trademarks REALTOR®, REALTORS®, and the REALTOR® logo are controlled by The Canadian Real Estate Association (CREA) and identify real estate professionals who are members of CREA. The trademarks MLS®, Multiple Listing Service® and the associated logos are owned by The Canadian Real Estate Association (CREA) and identify the quality of services provided by real estate professionals who are members of CREA. The trademark DDF® is owned by The Canadian Real Estate Association (CREA) and identifies CREA's Data Distribution Facility (DDF®)
November 15 2023 08:07:23
Fraser Valley Real Estate Board
Sutton Group-Alliance R.e.s.
Schools
6 public & 6 Catholic schools serve this home. Of these, 2 have catchments. There are 2 private schools nearby.
PARKS & REC
21 tennis courts, 8 sports fields and 24 other facilities are within a 20 min walk of this home.
TRANSIT
Street transit stop less than a 2 min walk away. Rail transit stop less than 1 km away.



























FOLLOW US