3 Lakeshore Drive Loon Lake, Saskatchewan S0M 1L0
$350,000
Nestled just 200 meters from the pristine waters of Murphy Lake is this stunning 1,120 sq ft four-season cabin—your gateway to year-round serenity and adventure. Boasting 2 cozy bedrooms and a modern bathroom, this retreat is perfected with a durable metal roof, ensuring lasting peace of mind. Enjoy tranquil mornings and picturesque sunset evenings on the expansive deck, overlooking panoramic lake views. Green thumbs will appreciate the on-site garden, ready for your homegrown delights. But the luxury doesn't stop there; a detached triple tandem garage stands ready for your vehicles or boat storage, complete with a spacious bedroom loft above—a dreamy guest haven or quiet escape. With 4 additional enclosed storage sheds, you'll never lack space for your gear. And, with the boat launch a short stroll away, water adventures beckon with every new dawn. Dive into a lakeside lifestyle that’s as relaxing or adventurous as you choose, all set against the breathtaking backdrop of Murphy Lake. (id:55687)
https://www.realtor.ca/real-estate/25952663/3-lakeshore-drive-loon-lake
Property Details
| MLS® Number | A2072990 |
| Property Type | Single Family |
| Community Features | Lake Privileges, Fishing |
| Features | Treed |
| Parking Space Total | 6 |
| Plan | 83b07984 |
| Structure | Deck |
Building
| Bathroom Total | 1 |
| Bedrooms Above Ground | 2 |
| Bedrooms Total | 2 |
| Appliances | Refrigerator, Dishwasher, Stove, Hood Fan, Washer & Dryer |
| Architectural Style | Bungalow |
| Basement Type | None |
| Constructed Date | 1985 |
| Construction Material | Wood Frame |
| Construction Style Attachment | Detached |
| Cooling Type | None |
| Fireplace Present | Yes |
| Fireplace Total | 1 |
| Flooring Type | Carpeted, Laminate |
| Foundation Type | Poured Concrete |
| Heating Fuel | Wood |
| Heating Type | Wood Stove |
| Stories Total | 1 |
| Size Interior | 1120 Sqft |
| Total Finished Area | 1120 Sqft |
| Type | House |
Rooms
| Level | Type | Length | Width | Dimensions |
|---|---|---|---|---|
| Main Level | Bedroom | 11.00 Ft x 11.00 Ft | ||
| Main Level | Bedroom | 12.00 Ft x 12.00 Ft | ||
| Main Level | 4pc Bathroom | 12.00 Ft x 7.00 Ft | ||
| Main Level | Living Room | 23.00 Ft x 14.00 Ft | ||
| Main Level | Kitchen | 17.00 Ft x 13.00 Ft |
Land
| Acreage | Yes |
| Fence Type | Not Fenced |
| Landscape Features | Landscaped |
| Size Depth | 27.13 M |
| Size Frontage | 5.79 M |
| Size Irregular | 1.40 |
| Size Total | 1.4 Ac|1 - 1.99 Acres |
| Size Total Text | 1.4 Ac|1 - 1.99 Acres |
| Zoning Description | Rec |
Parking
| Detached Garage | 3 |
https://www.realtor.ca/real-estate/25952663/3-lakeshore-drive-loon-lake

The trademarks REALTOR®, REALTORS®, and the REALTOR® logo are controlled by The Canadian Real Estate Association (CREA) and identify real estate professionals who are members of CREA. The trademarks MLS®, Multiple Listing Service® and the associated logos are owned by The Canadian Real Estate Association (CREA) and identify the quality of services provided by real estate professionals who are members of CREA. The trademark DDF® is owned by The Canadian Real Estate Association (CREA) and identifies CREA's Data Distribution Facility (DDF®)
August 17 2023 12:23:10
REALTORS® Association of Lloydminster & District
Exp Realty (Lloyd)
Schools
6 public & 6 Catholic schools serve this home. Of these, 2 have catchments. There are 2 private schools nearby.
PARKS & REC
21 tennis courts, 8 sports fields and 24 other facilities are within a 20 min walk of this home.
TRANSIT
Street transit stop less than a 2 min walk away. Rail transit stop less than 1 km away.

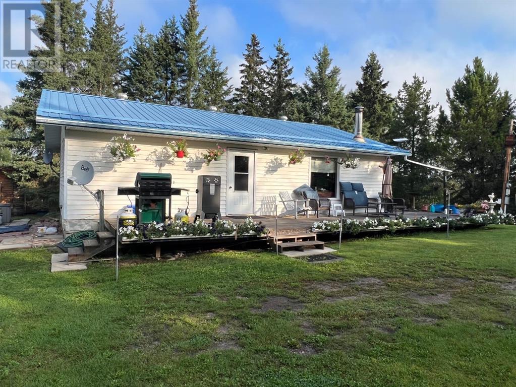

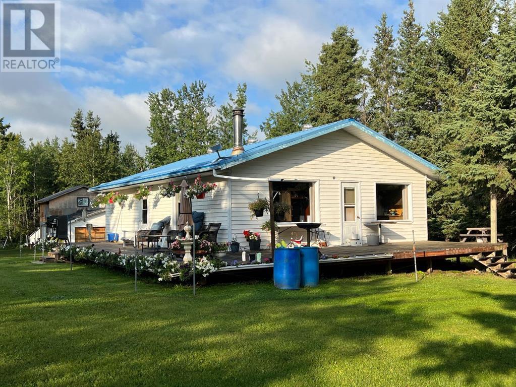


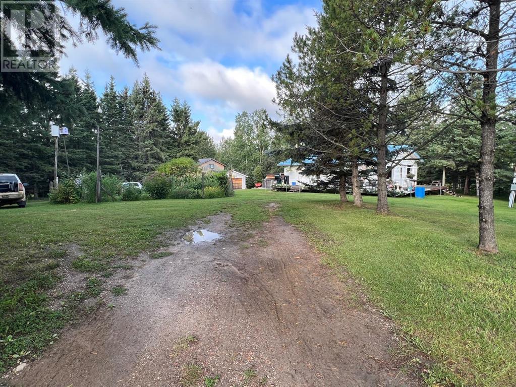



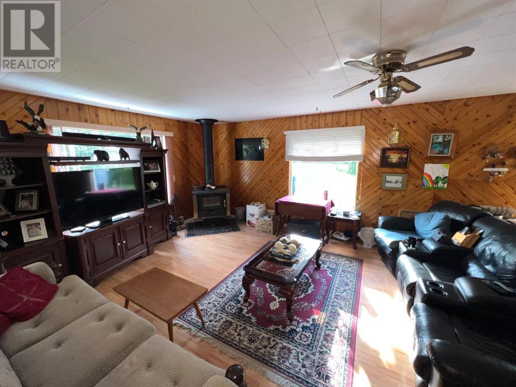
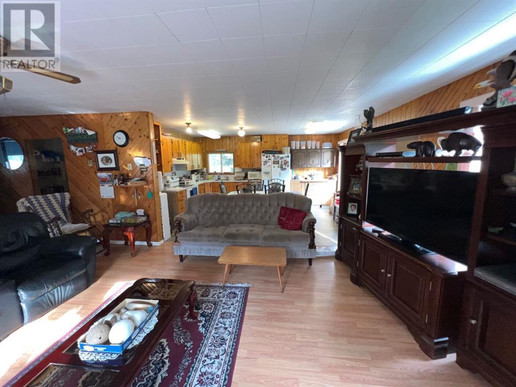

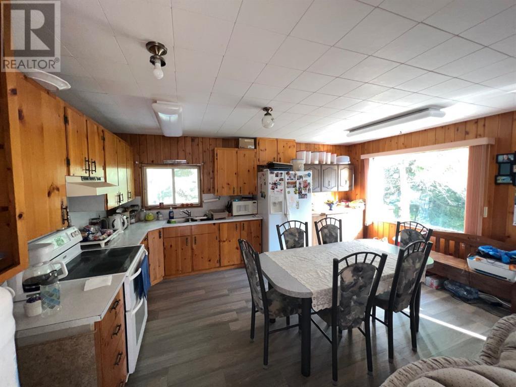



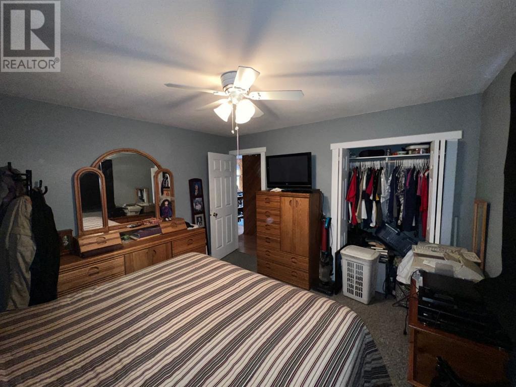
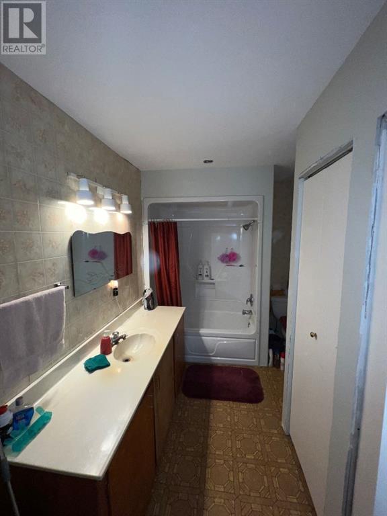
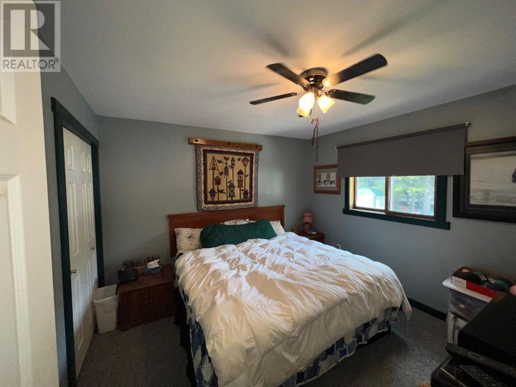


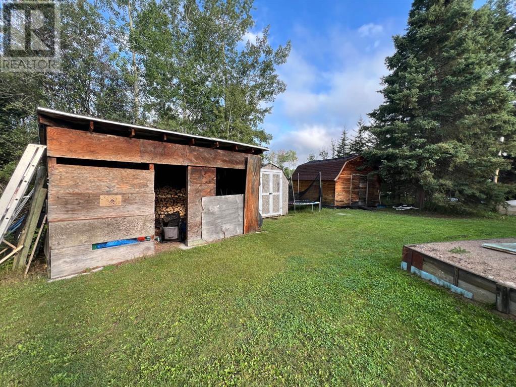

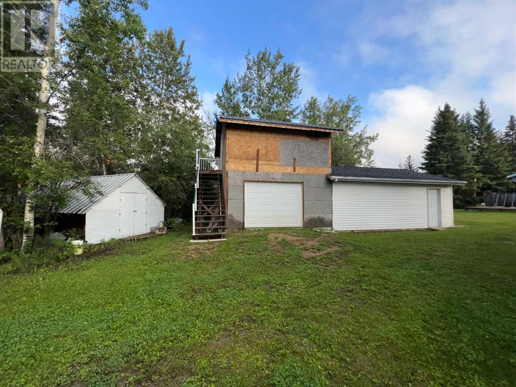




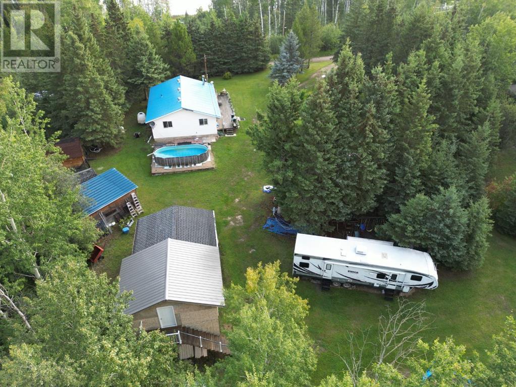
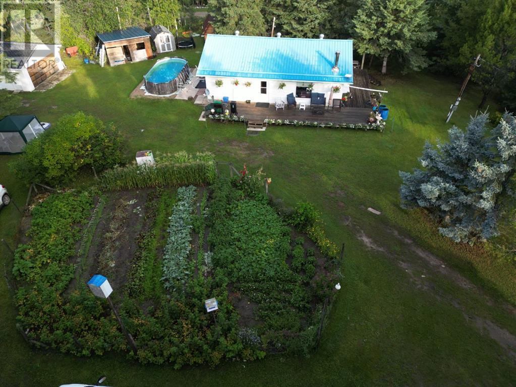
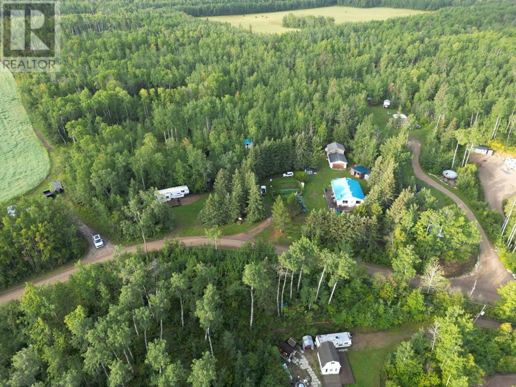


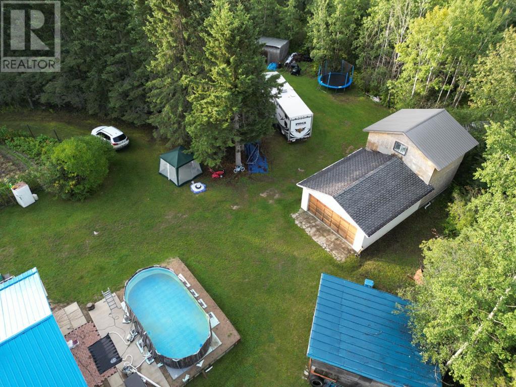


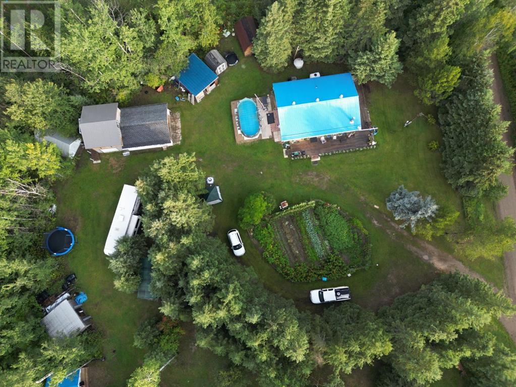


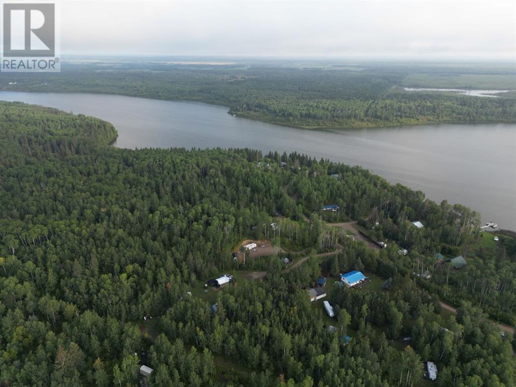
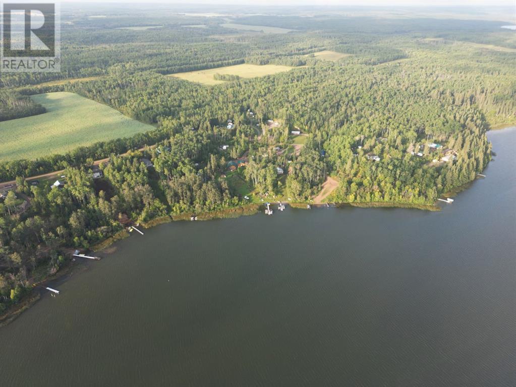



FOLLOW US