#301 -145 Third St Cobourg, Ontario K9A 5X1
$524,900Maintenance,
$765.66 Monthly
Maintenance,
$765.66 MonthlyWelcome to Historic downtown Cobourg. This beautiful Southeast, facing condo overlooking the Lake and Marina in Cobourg is being offered for sale for the first time in 15 years! Fabulous location, walk into the downtown restaurants, Cafe's, and shopping or stroll along the Lakeside. Steps to Cobourg beach, a short drive to Via Train station, buses, or the 401. Open concept with spacious kitchen, one bedroom, 2 bathrooms, one being an ensuite, in unit laundry facilities. Condo fees 765.66 (next increase April 2024) include heat, water, internet, cable TV. underground parking (1 vehicle). Immediate closing available.**** EXTRAS **** Present owner installed new heat pump 2023. (id:55687)
https://www.realtor.ca/real-estate/26266146/301-145-third-st-cobourg-cobourg
Property Details
| MLS® Number | X7287646 |
| Property Type | Single Family |
| Community Name | Cobourg |
| Amenities Near By | Beach, Hospital, Marina, Place Of Worship |
| Features | Balcony |
| Parking Space Total | 1 |
Building
| Bathroom Total | 2 |
| Bedrooms Above Ground | 1 |
| Bedrooms Total | 1 |
| Amenities | Party Room, Security/concierge |
| Exterior Finish | Brick, Vinyl Siding |
| Fire Protection | Security Guard |
| Heating Fuel | Natural Gas |
| Heating Type | Heat Pump |
| Type | Apartment |
Rooms
| Level | Type | Length | Width | Dimensions |
|---|---|---|---|---|
| Main Level | Foyer | 3.35 m | 1.25 m | 3.35 m x 1.25 m |
| Main Level | Dining Room | 4.11 m | 2.5 m | 4.11 m x 2.5 m |
| Main Level | Living Room | 4.96 m | 3.33 m | 4.96 m x 3.33 m |
| Main Level | Kitchen | 3.51 m | 3.29 m | 3.51 m x 3.29 m |
| Main Level | Bedroom | 5.06 m | 2.95 m | 5.06 m x 2.95 m |
Land
| Acreage | No |
| Land Amenities | Beach, Hospital, Marina, Place Of Worship |
https://www.realtor.ca/real-estate/26266146/301-145-third-st-cobourg-cobourg

The trademarks REALTOR®, REALTORS®, and the REALTOR® logo are controlled by The Canadian Real Estate Association (CREA) and identify real estate professionals who are members of CREA. The trademarks MLS®, Multiple Listing Service® and the associated logos are owned by The Canadian Real Estate Association (CREA) and identify the quality of services provided by real estate professionals who are members of CREA. The trademark DDF® is owned by The Canadian Real Estate Association (CREA) and identifies CREA's Data Distribution Facility (DDF®)
November 26 2023 04:19:07
Durham Region Association of REALTORS®
Royal LePage Proalliance Realty
Schools
6 public & 6 Catholic schools serve this home. Of these, 2 have catchments. There are 2 private schools nearby.
PARKS & REC
21 tennis courts, 8 sports fields and 24 other facilities are within a 20 min walk of this home.
TRANSIT
Street transit stop less than a 2 min walk away. Rail transit stop less than 1 km away.

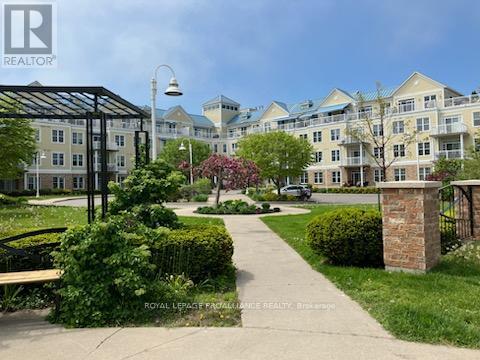




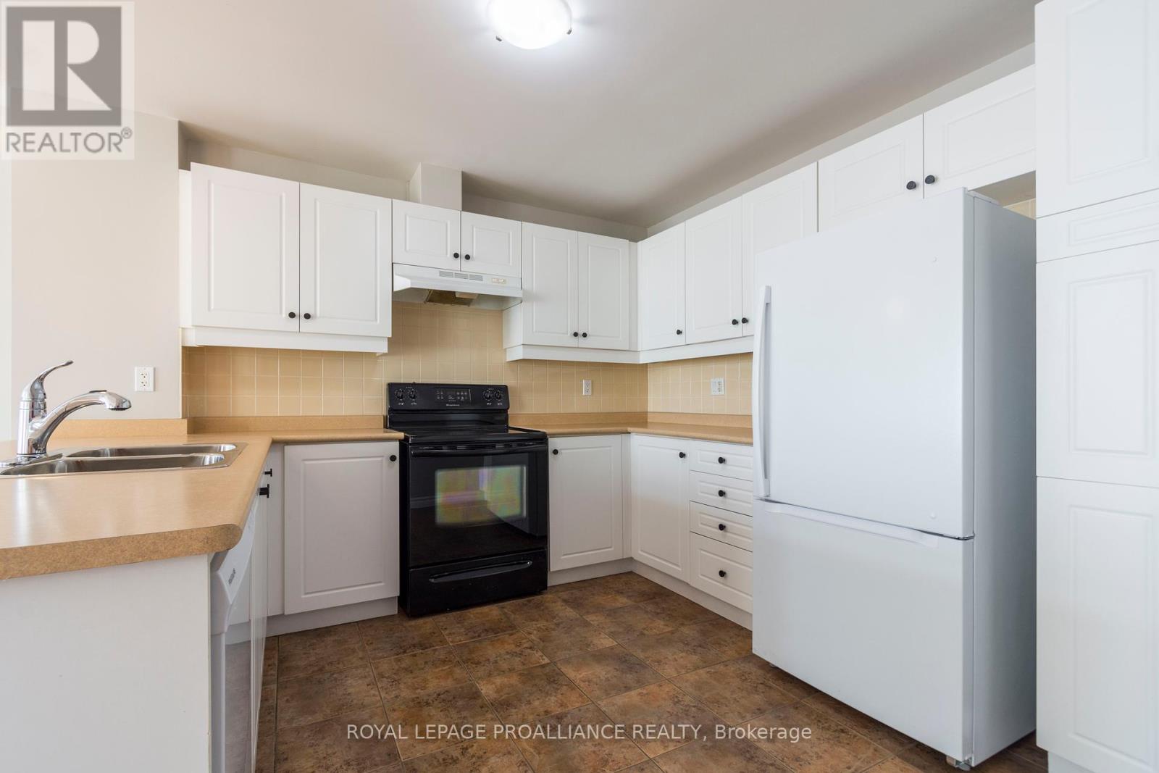
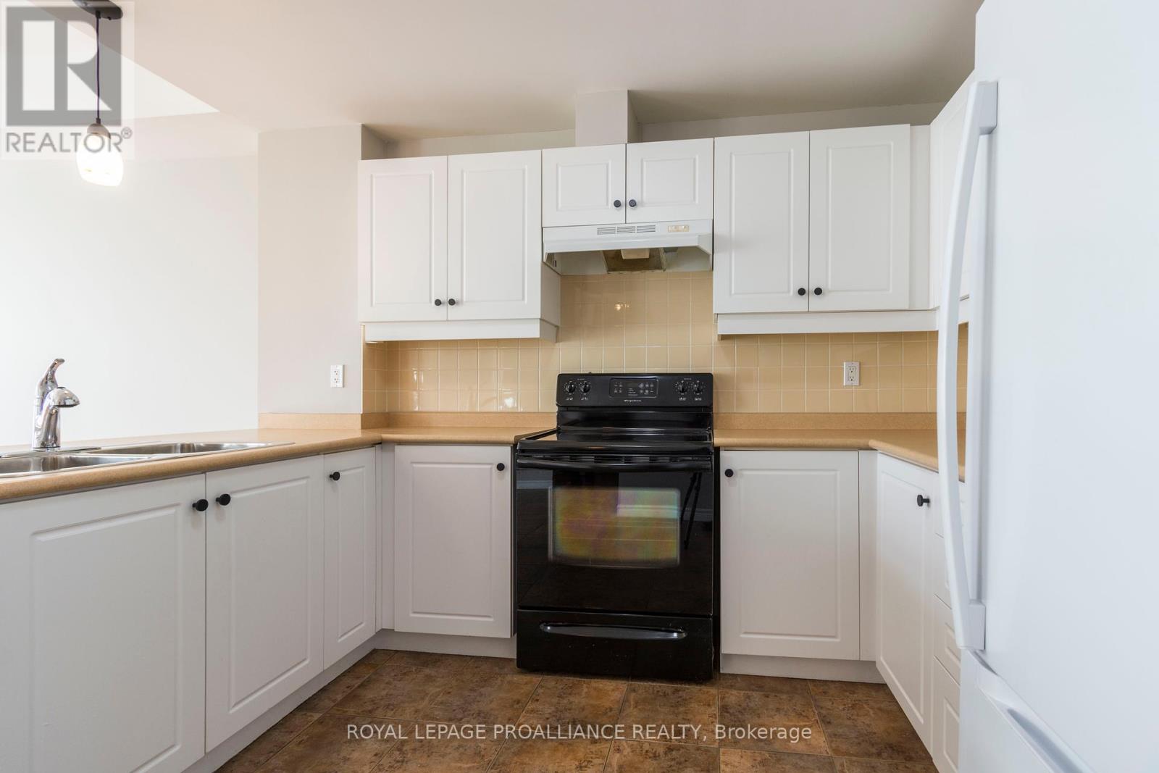

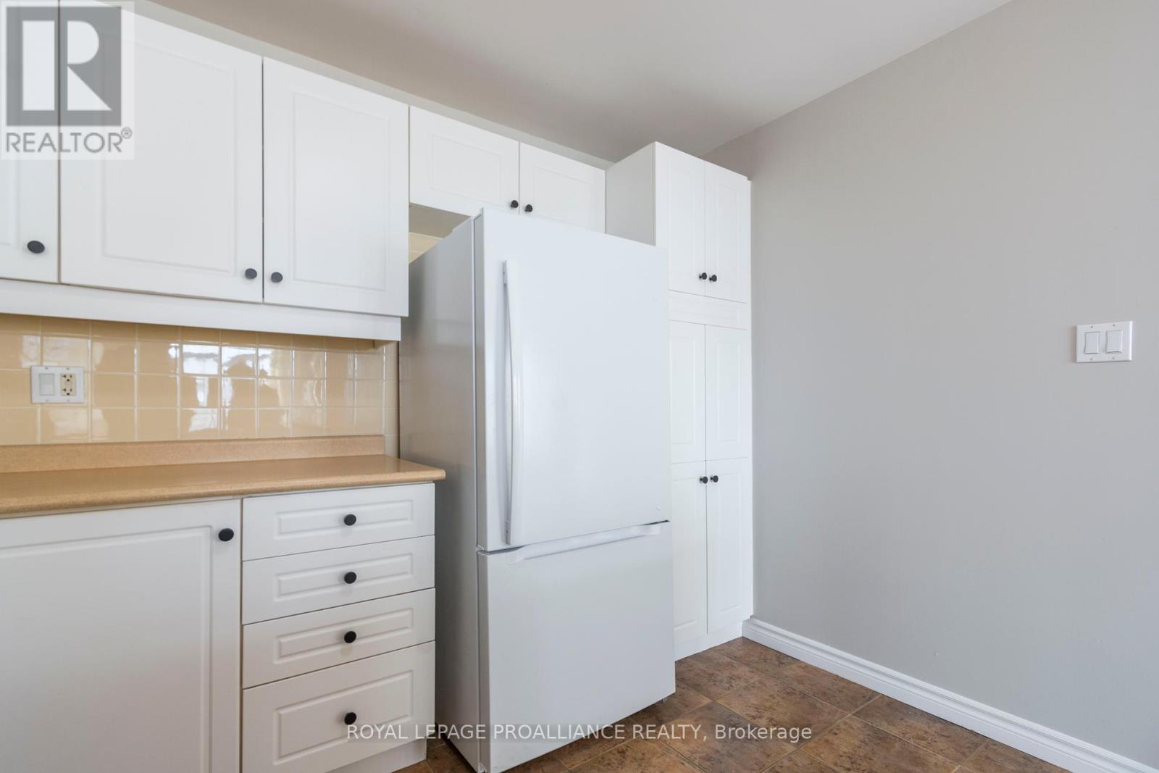










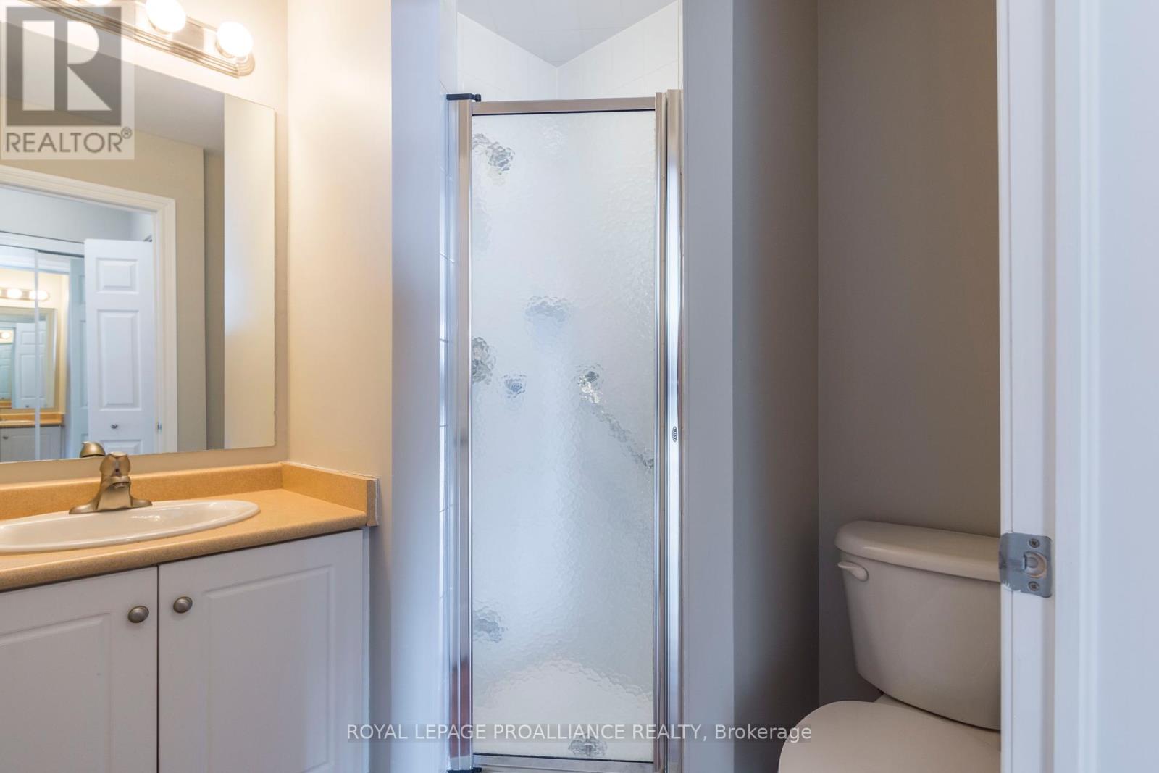





















FOLLOW US