#302 -94 Dean Ave W Barrie, Ontario L4N 0M3
$424,900Maintenance,
$552 Monthly
Maintenance,
$552 MonthlyThe Terraces of Heritage Square is a Adult over 60+ building. These buildings have lots to offer, Party rooms, library, computer room and a second level roof top gardens. Ground floor lockers and parking. |These buildings were built with wider hallways with hand rails and all wheel chair accessible to assist in those later years of life. It is independent living with all the amenities you will need. Walking distance to the library, restaurants and shopping. Barrie transit stops right out front of the building for easy transportation. This lovely Oro is very bright and walk out from living room to your private balcony. NIce Neutral decor ready to move in. Open House Tour every Tuesday at 2Pm meet in the lobby of 94 Dean (id:55687)
https://www.realtor.ca/real-estate/25941523/302-94-dean-ave-w-barrie-painswick-south
Property Details
| MLS® Number | S6739724 |
| Property Type | Single Family |
| Community Name | Painswick South |
| Amenities Near By | Place Of Worship, Public Transit |
| Features | Level Lot |
| Parking Space Total | 205 |
Building
| Bathroom Total | 1 |
| Bedrooms Above Ground | 1 |
| Bedrooms Total | 1 |
| Amenities | Storage - Locker, Car Wash, Party Room |
| Cooling Type | Central Air Conditioning |
| Exterior Finish | Brick |
| Fire Protection | Security System |
| Heating Fuel | Natural Gas |
| Heating Type | Heat Pump |
| Type | Apartment |
Rooms
| Level | Type | Length | Width | Dimensions |
|---|---|---|---|---|
| Flat | Bedroom | 4.18 m | 3.11 m | 4.18 m x 3.11 m |
| Flat | Bathroom | Measurements not available | ||
| Flat | Kitchen | 3.05 m | 2.32 m | 3.05 m x 2.32 m |
| Flat | Living Room | 5.11 m | 3.35 m | 5.11 m x 3.35 m |
| Flat | Laundry Room | Measurements not available |
Land
| Acreage | No |
| Land Amenities | Place Of Worship, Public Transit |
| Size Irregular | . |
| Size Total Text | . |
Parking
| Attached Garage | |
| Visitor Parking |
https://www.realtor.ca/real-estate/25941523/302-94-dean-ave-w-barrie-painswick-south

The trademarks REALTOR®, REALTORS®, and the REALTOR® logo are controlled by The Canadian Real Estate Association (CREA) and identify real estate professionals who are members of CREA. The trademarks MLS®, Multiple Listing Service® and the associated logos are owned by The Canadian Real Estate Association (CREA) and identify the quality of services provided by real estate professionals who are members of CREA. The trademark DDF® is owned by The Canadian Real Estate Association (CREA) and identifies CREA's Data Distribution Facility (DDF®)
August 31 2023 02:25:14
Toronto Real Estate Board
Right At Home Realty
Schools
6 public & 6 Catholic schools serve this home. Of these, 2 have catchments. There are 2 private schools nearby.
PARKS & REC
21 tennis courts, 8 sports fields and 24 other facilities are within a 20 min walk of this home.
TRANSIT
Street transit stop less than a 2 min walk away. Rail transit stop less than 1 km away.


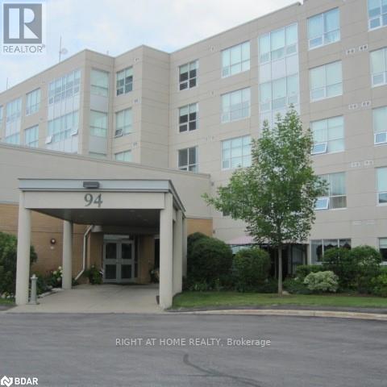
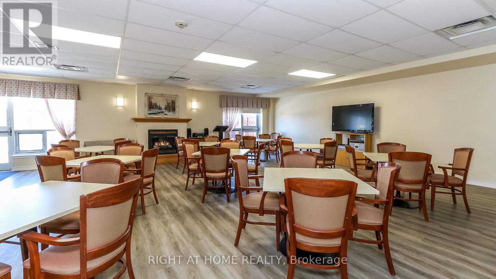
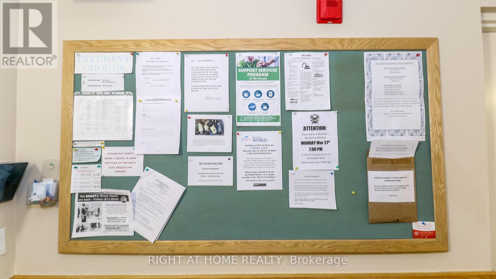

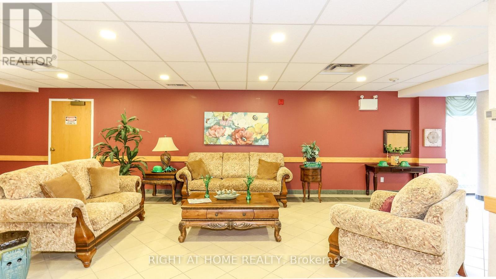

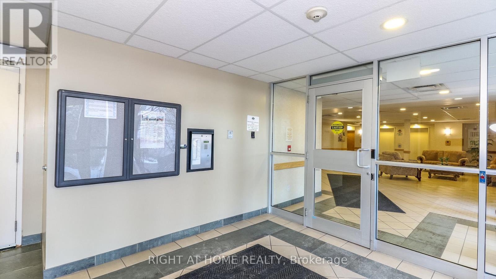
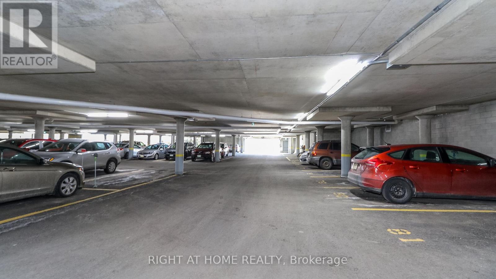
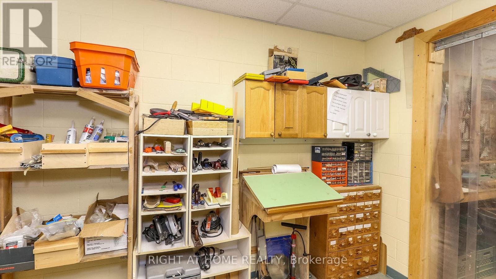
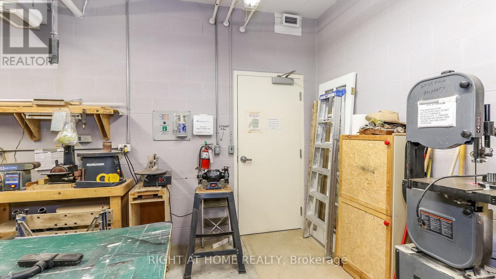
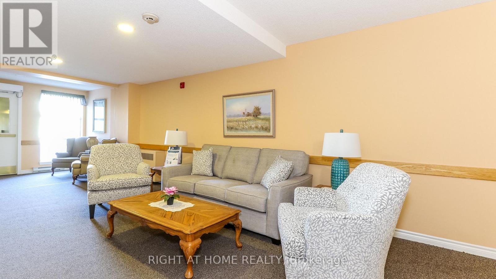
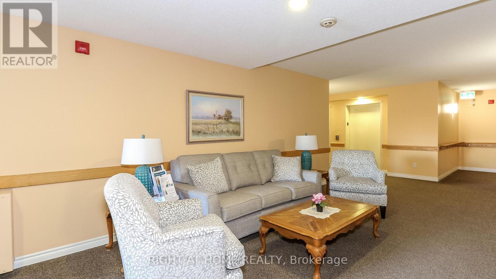
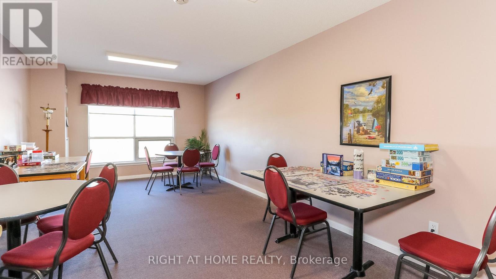
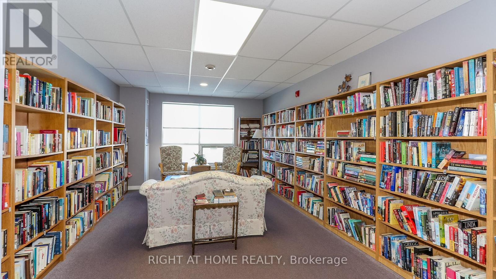
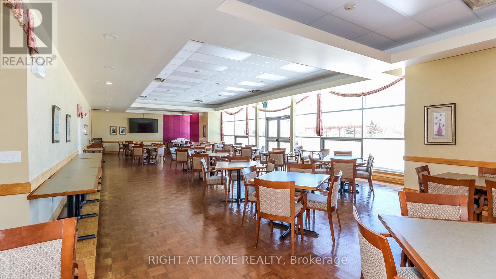
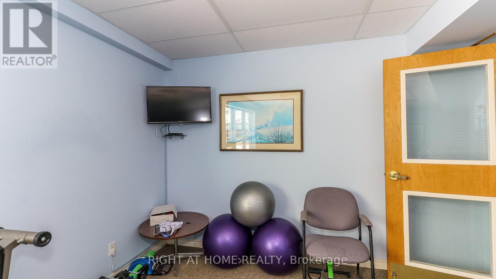
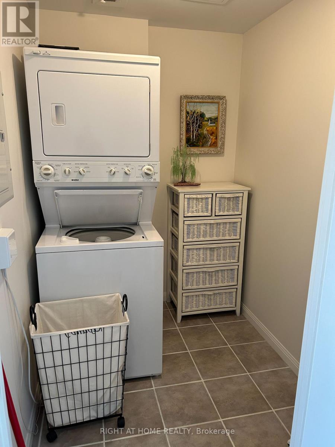

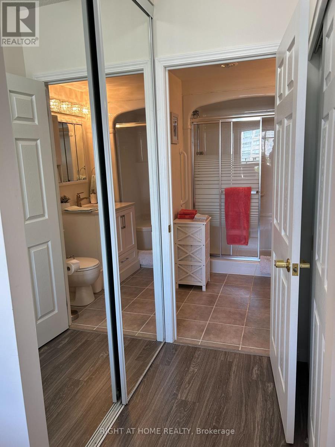
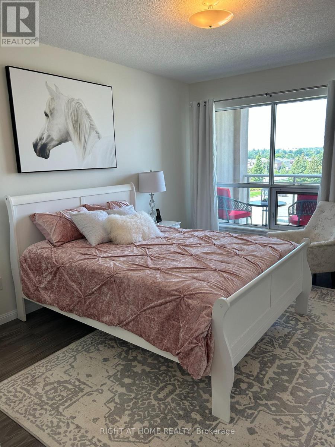
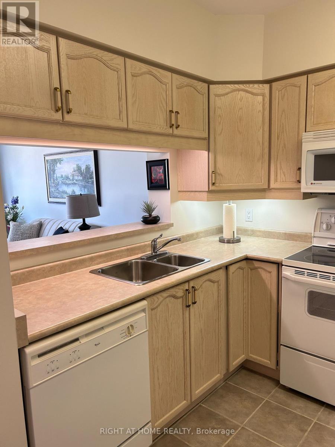
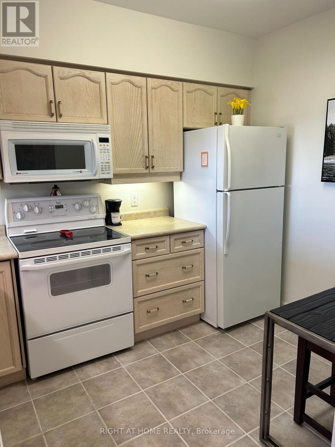
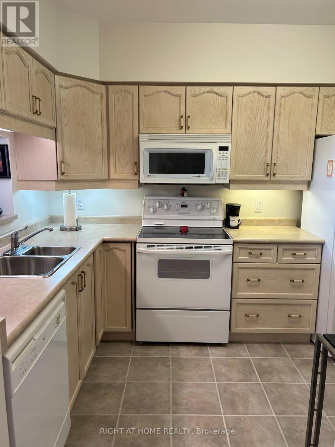
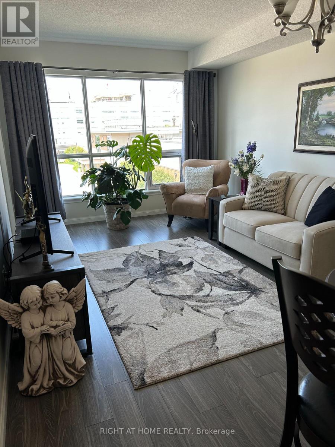
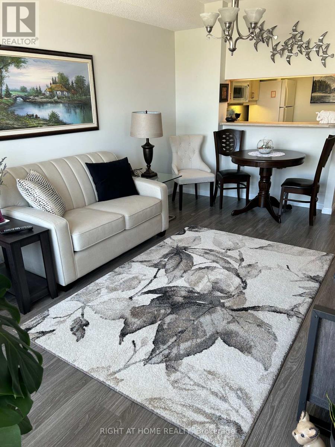
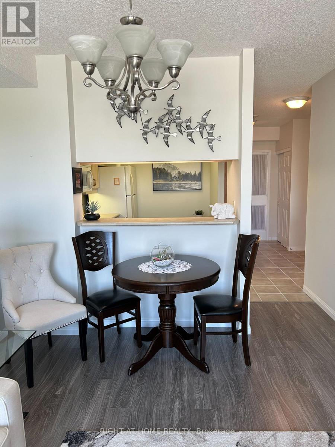
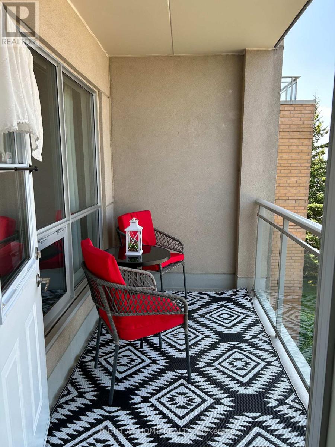

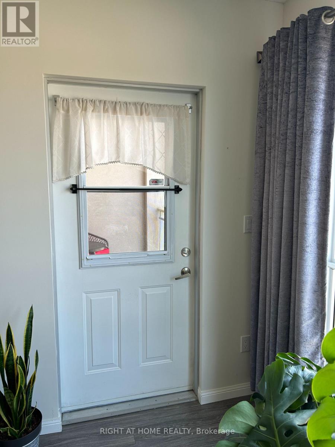

FOLLOW US