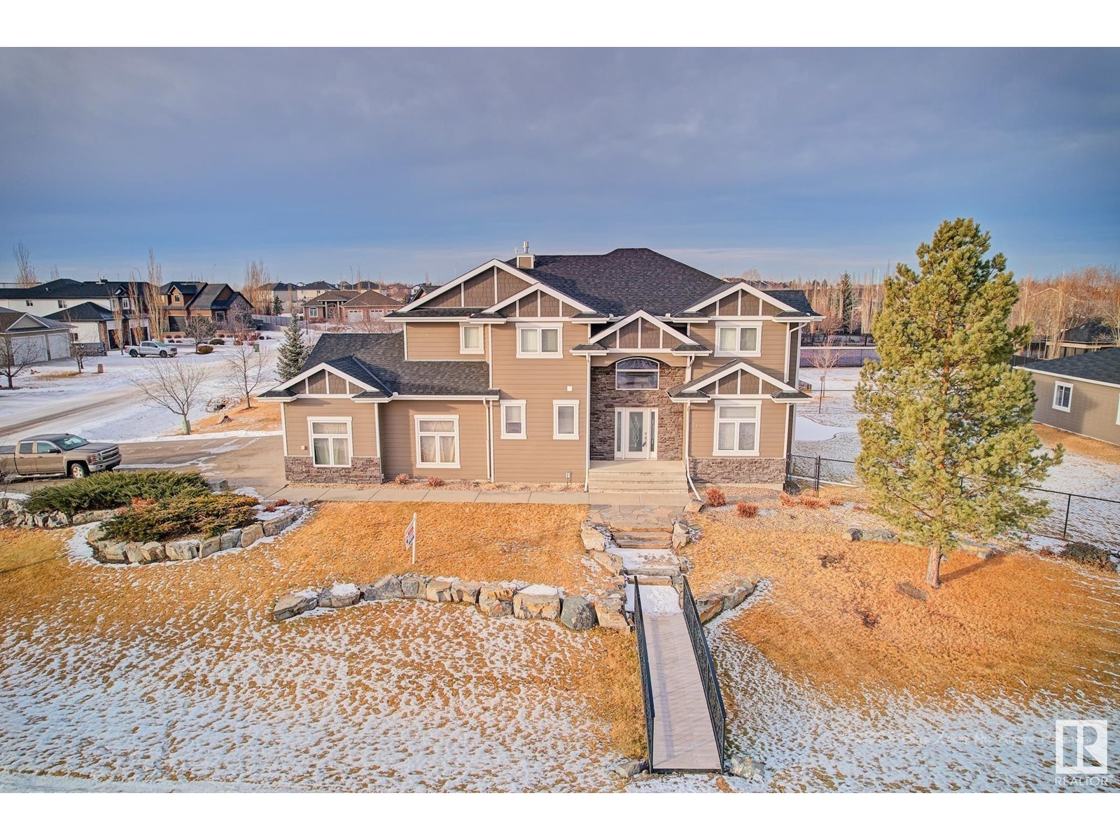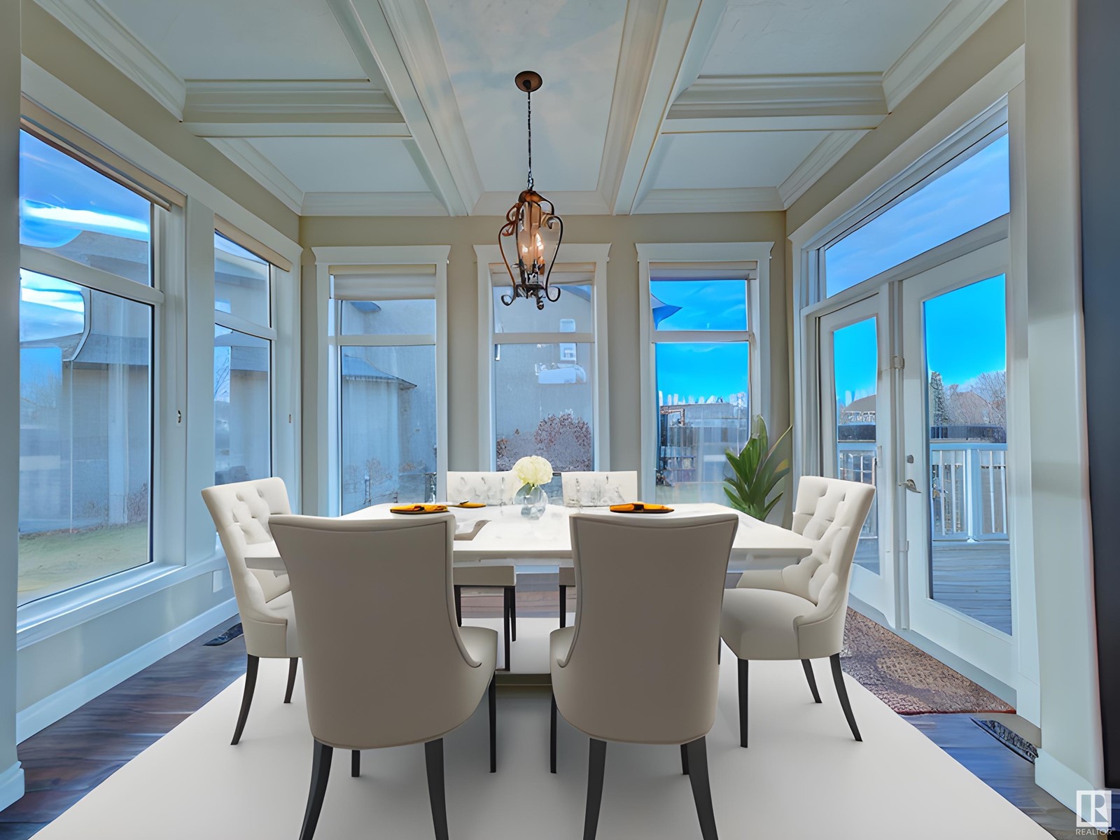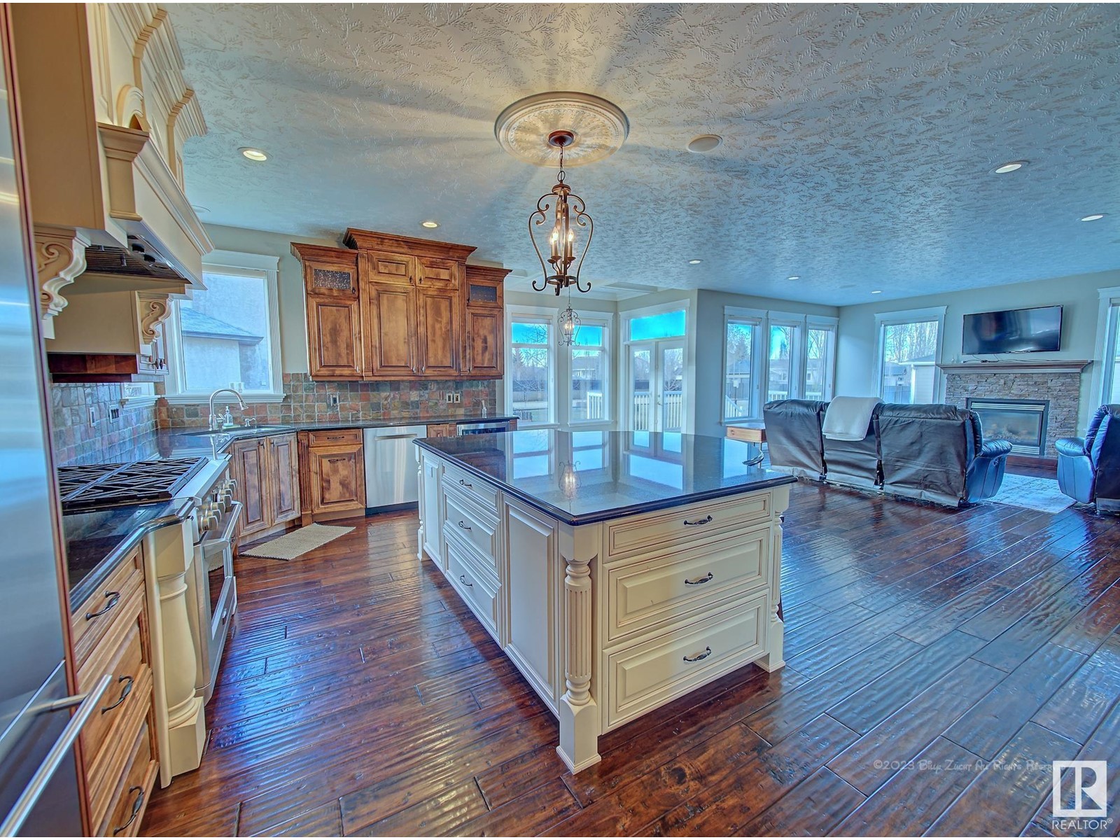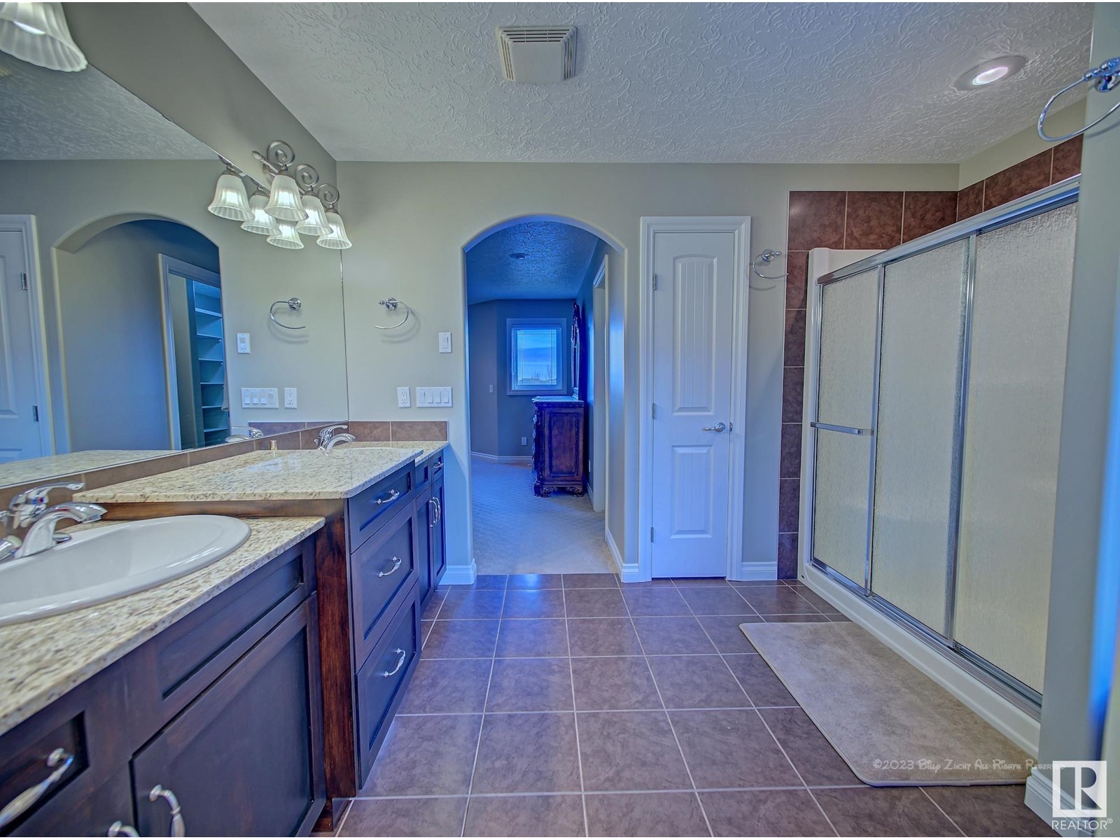32 Greenfield Cl Fort Saskatchewan, Alberta T8L 4P9
$949,900
Fully developed, Executive 2-storey home with over 4000 sq. ft. of living space, triple attached garage, 30x40 shop, RV parking, fenced & landscaped on a corner lot (.40ac.)On the main floor, you have the updated gourmet kitchen with an abundance of custom cupboards & counter space, a thru pantry, a large island, granite countertops & stainless steel appliancesa spacious dining area with garden door access to the 16x12 deck and yard. The living room features a stone gas fireplace, a den just off the front entrance, a 2PC bath, and access to your garage finish this level. Upstairs, you have a 4PC bath, laundry room, bonus room with built-in shelving, primary bedroom with gas fireplace, walk-in closet & 5PC ensuite & corner jacuzzi tub, plus two good-sized bedrooms with closet organizers. Basement development includes a 4PC bath, rec. room with a corner gas-burning fireplace and a games area with a built-in bar. 2 more bedrooms with closet organizers. Excellent family home. Some photos virtually staged (id:55687)
https://www.realtor.ca/real-estate/26274365/32-greenfield-cl-fort-saskatchewan-south-fort
Property Details
| MLS® Number | E4365193 |
| Property Type | Single Family |
| Neigbourhood | South Fort |
| Amenities Near By | Public Transit, Shopping |
| Community Features | Public Swimming Pool |
| Features | Corner Site, Flat Site, Wet Bar, Closet Organizers, Exterior Walls- 2x6" |
| Parking Space Total | 12 |
| Structure | Deck, Fire Pit |
Building
| Bathroom Total | 4 |
| Bedrooms Total | 5 |
| Appliances | Alarm System, Dishwasher, Dryer, Garage Door Opener Remote(s), Garage Door Opener, Hood Fan, Microwave, Refrigerator, Gas Stove(s), Central Vacuum, Washer, Window Coverings, Wine Fridge |
| Basement Development | Finished |
| Basement Type | Full (finished) |
| Constructed Date | 2006 |
| Construction Style Attachment | Detached |
| Cooling Type | Central Air Conditioning |
| Fire Protection | Smoke Detectors |
| Fireplace Fuel | Gas |
| Fireplace Present | Yes |
| Fireplace Type | Unknown |
| Half Bath Total | 1 |
| Heating Type | Forced Air |
| Stories Total | 2 |
| Size Interior | 268.75 M2 |
| Type | House |
Rooms
| Level | Type | Length | Width | Dimensions |
|---|---|---|---|---|
| Basement | Bedroom 4 | 4.51 m | 3.66 m | 4.51 m x 3.66 m |
| Basement | Bedroom 5 | 3.29 m | 3.11 m | 3.29 m x 3.11 m |
| Basement | Recreation Room | 7.01 m | 3.6 m | 7.01 m x 3.6 m |
| Basement | Games Room | 6.68 m | 3.04 m | 6.68 m x 3.04 m |
| Main Level | Living Room | 5.24 m | 4.57 m | 5.24 m x 4.57 m |
| Main Level | Dining Room | 3.96 m | 2.44 m | 3.96 m x 2.44 m |
| Main Level | Kitchen | 5.18 m | 3.66 m | 5.18 m x 3.66 m |
| Main Level | Den | 5.36 m | 3.44 m | 5.36 m x 3.44 m |
| Upper Level | Primary Bedroom | 6.22 m | 5.12 m | 6.22 m x 5.12 m |
| Upper Level | Bedroom 2 | 3.96 m | 3.66 m | 3.96 m x 3.66 m |
| Upper Level | Bedroom 3 | 3.93 m | 3.41 m | 3.93 m x 3.41 m |
| Upper Level | Bonus Room | 5.97 m | 4.36 m | 5.97 m x 4.36 m |
| Upper Level | Laundry Room | 2.13 m | 1.52 m | 2.13 m x 1.52 m |
Land
| Acreage | No |
| Fence Type | Fence |
| Land Amenities | Public Transit, Shopping |
| Size Irregular | 1640.02 |
| Size Total | 1640.02 M2 |
| Size Total Text | 1640.02 M2 |
Parking
| Detached Garage | |
| R V | |
| Attached Garage |
https://www.realtor.ca/real-estate/26274365/32-greenfield-cl-fort-saskatchewan-south-fort

The trademarks REALTOR®, REALTORS®, and the REALTOR® logo are controlled by The Canadian Real Estate Association (CREA) and identify real estate professionals who are members of CREA. The trademarks MLS®, Multiple Listing Service® and the associated logos are owned by The Canadian Real Estate Association (CREA) and identify the quality of services provided by real estate professionals who are members of CREA. The trademark DDF® is owned by The Canadian Real Estate Association (CREA) and identifies CREA's Data Distribution Facility (DDF®)
November 24 2023 09:47:00
REALTORS® Association of Edmonton
RE/MAX Elite
Schools
6 public & 6 Catholic schools serve this home. Of these, 2 have catchments. There are 2 private schools nearby.
PARKS & REC
21 tennis courts, 8 sports fields and 24 other facilities are within a 20 min walk of this home.
TRANSIT
Street transit stop less than a 2 min walk away. Rail transit stop less than 1 km away.




















































FOLLOW US