3230 Patterson Street Armstrong, British Columbia V0E 1B2
$979,000
This is a NEW, 1600+sqft brand new ""to be built"" family home with 1596 Sq feet unfinished basement (set up for legal suite potential) offering incredible value waiting for your ideas. This NEW build is 3 bedrooms, 2 Bathrooms on top floor. Perfect for the growing family in a Beautiful Family friendly Neighborhood close to schools, park and all the amenities that Armstrong has to offer. Boasts a good sized 24x21 double garage with lots of room on the lot for another nice detached garage in back yard. Located on a quiet street with existing mature trees. Don't miss this great opportunity!!! GST is applicable. No landscaping and no appliances. (id:55687)
https://www.realtor.ca/real-estate/26269683/3230-patterson-street-armstrong-armstrong-spall
Property Details
| MLS® Number | 10288374 |
| Property Type | Single Family |
| Neigbourhood | Armstrong/ Spall. |
| Road Type | Paved Road |
Building
| Bathroom Total | 2 |
| Bedrooms Total | 3 |
| Constructed Date | 2024 |
| Construction Style Attachment | Detached |
| Roof Style | Conventional |
| Size Interior | 1604 Sqft |
| Type | House |
| Utility Water | Municipal Water |
Rooms
| Level | Type | Length | Width | Dimensions |
|---|---|---|---|---|
| Ground Level | 4pc Bathroom | 5 ft | Measurements not available x 5 ft | |
| Ground Level | Bedroom | 11'11 x 11'2 | ||
| Ground Level | Bedroom | 12'1 x 11'2 | ||
| Ground Level | Laundry Room | 11'1 x 7'5 | ||
| Ground Level | Other | 12'4 x 5'7 | ||
| Ground Level | 4pc Ensuite Bath | 10'3 x 9'10 | ||
| Ground Level | Primary Bedroom | 13'2 x 12'7 | ||
| Ground Level | Dining Room | 12'1 x 8'9 | ||
| Ground Level | Living Room | 16'4 x 13'6 | ||
| Ground Level | Kitchen | 13'3 x 10'3 |
Land
| Acreage | No |
| Size Irregular | 0.19 |
| Size Total | 0.19 Ac|under 1 Acre |
| Size Total Text | 0.19 Ac|under 1 Acre |
| Zoning Type | Unknown |
Utilities
| Cable | Available |
| Electricity | Available |
| Natural Gas | Available |
| Telephone | Available |
https://www.realtor.ca/real-estate/26269683/3230-patterson-street-armstrong-armstrong-spall

The trademarks REALTOR®, REALTORS®, and the REALTOR® logo are controlled by The Canadian Real Estate Association (CREA) and identify real estate professionals who are members of CREA. The trademarks MLS®, Multiple Listing Service® and the associated logos are owned by The Canadian Real Estate Association (CREA) and identify the quality of services provided by real estate professionals who are members of CREA. The trademark DDF® is owned by The Canadian Real Estate Association (CREA) and identifies CREA's Data Distribution Facility (DDF®)
December 01 2023 02:43:51
Okanagan-Mainline Real Estate Board
Value Plus 3% Real Estate Inc.
Schools
6 public & 6 Catholic schools serve this home. Of these, 2 have catchments. There are 2 private schools nearby.
PARKS & REC
21 tennis courts, 8 sports fields and 24 other facilities are within a 20 min walk of this home.
TRANSIT
Street transit stop less than a 2 min walk away. Rail transit stop less than 1 km away.

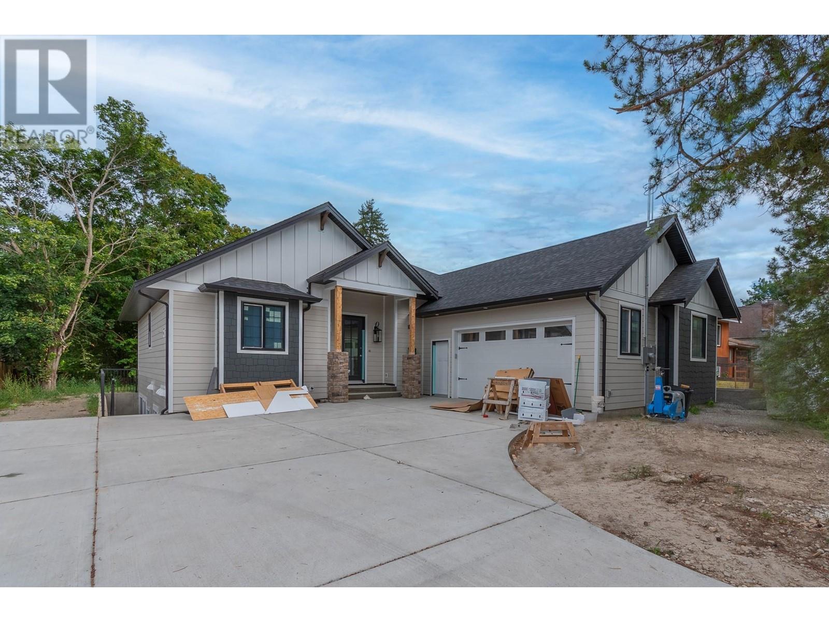
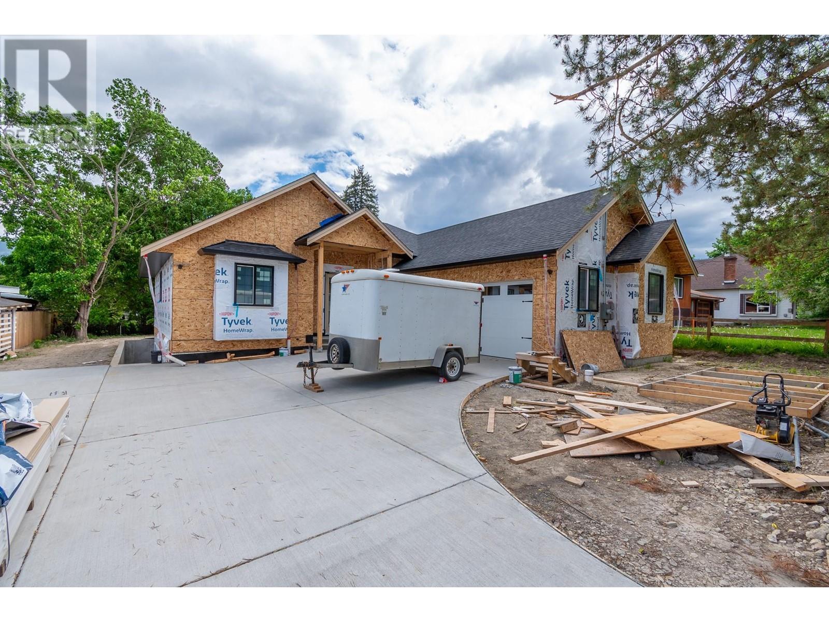



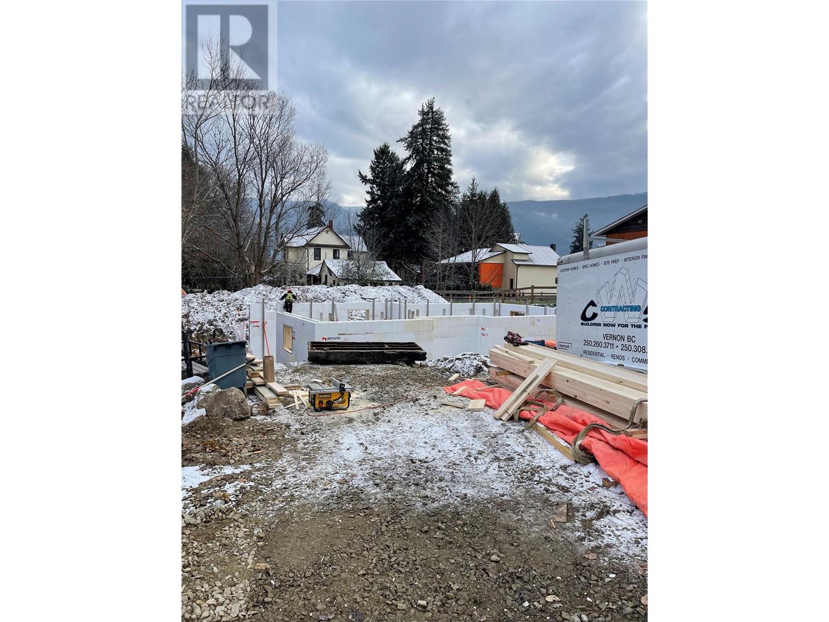

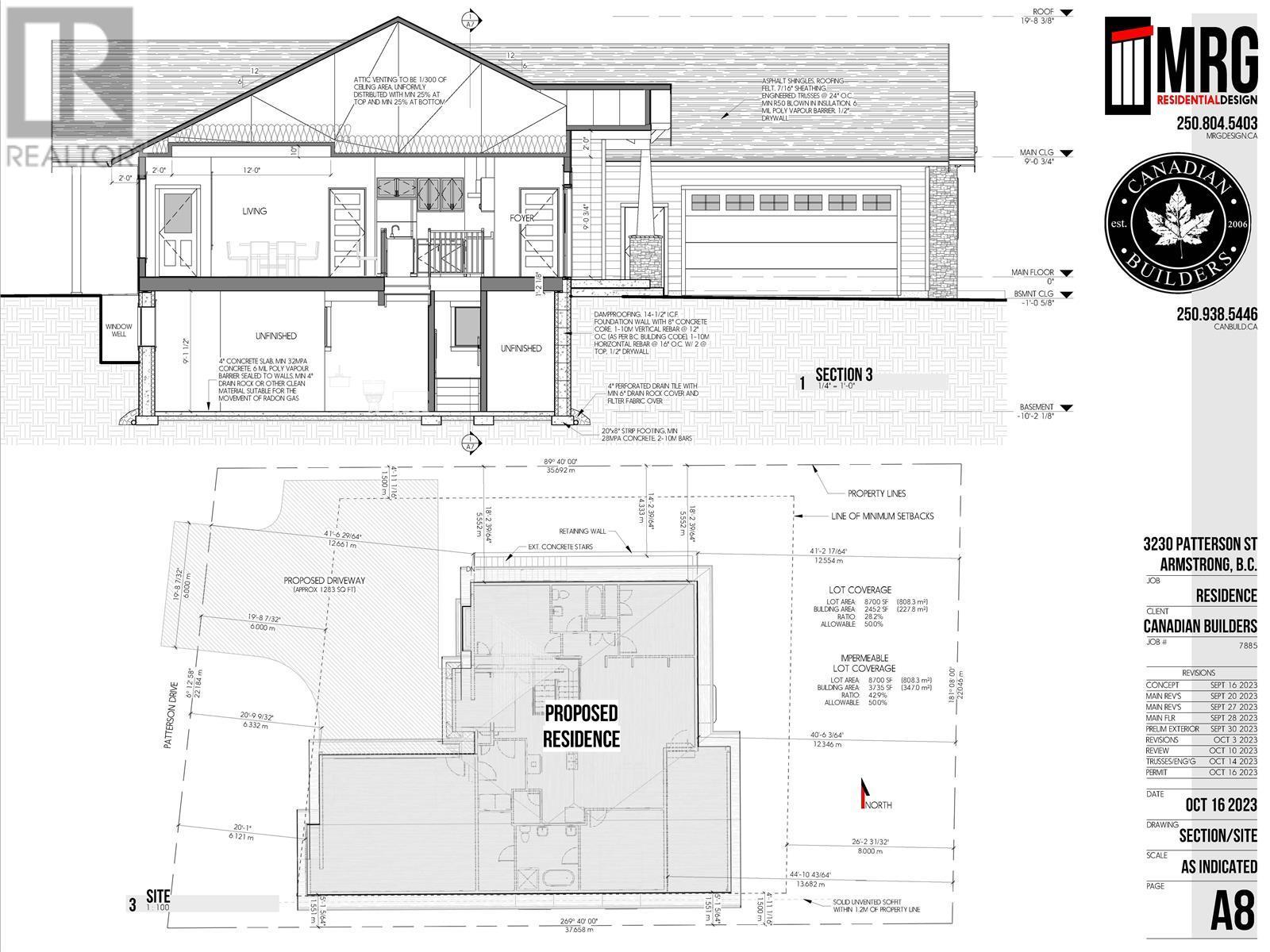

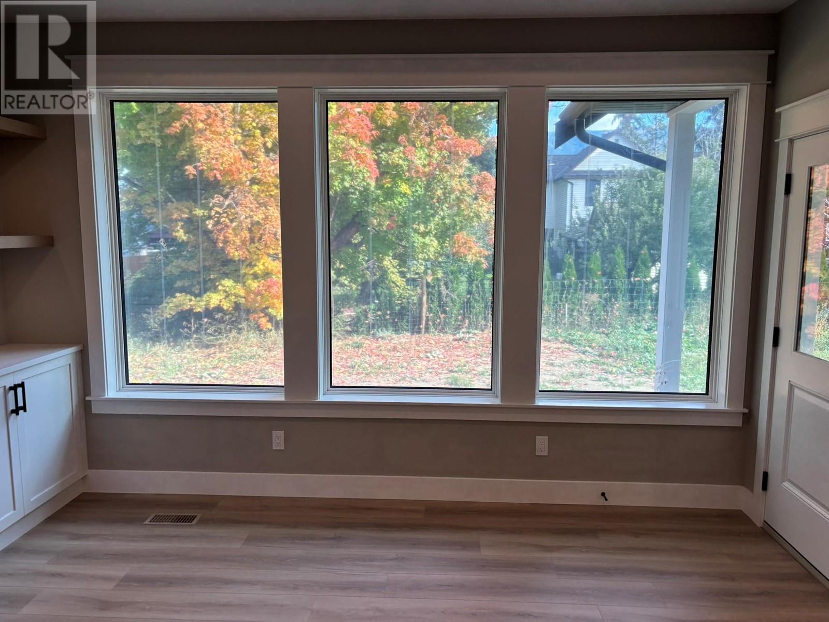
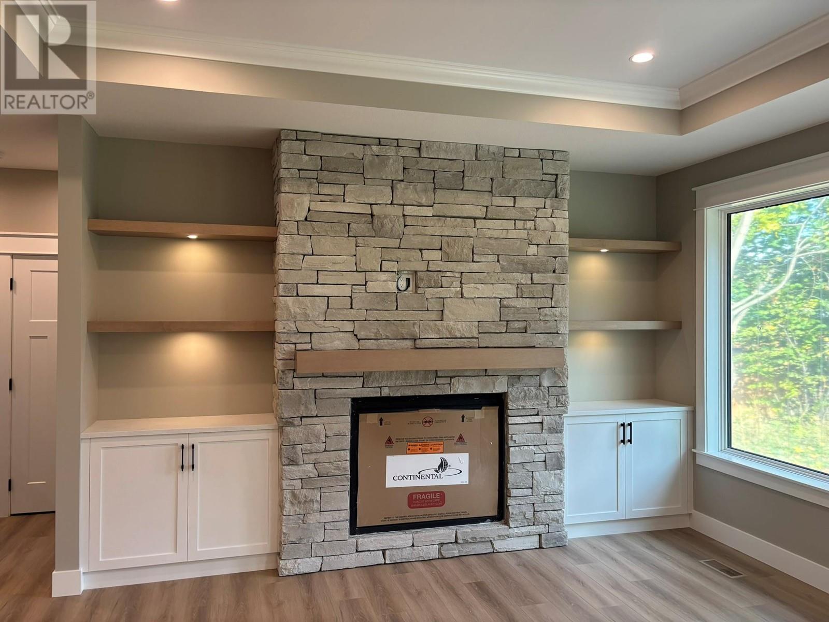

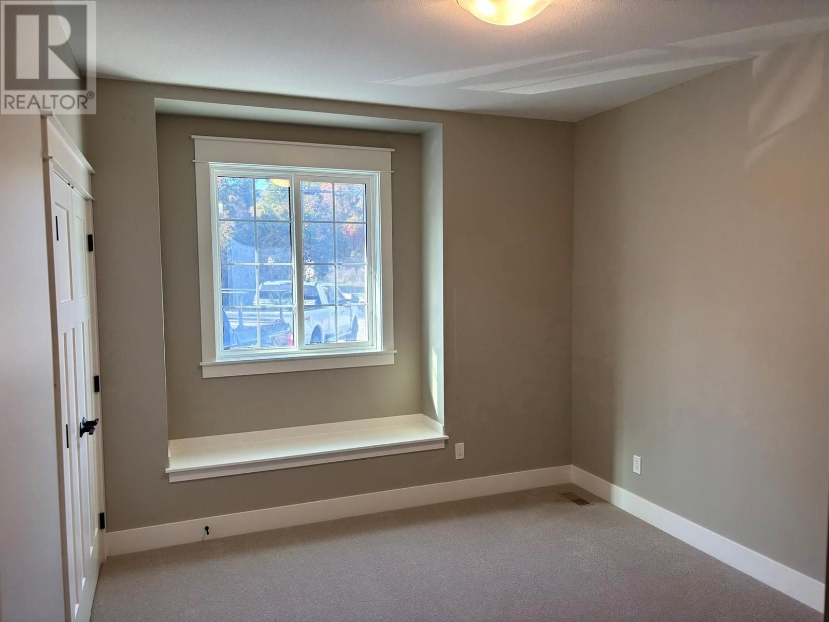
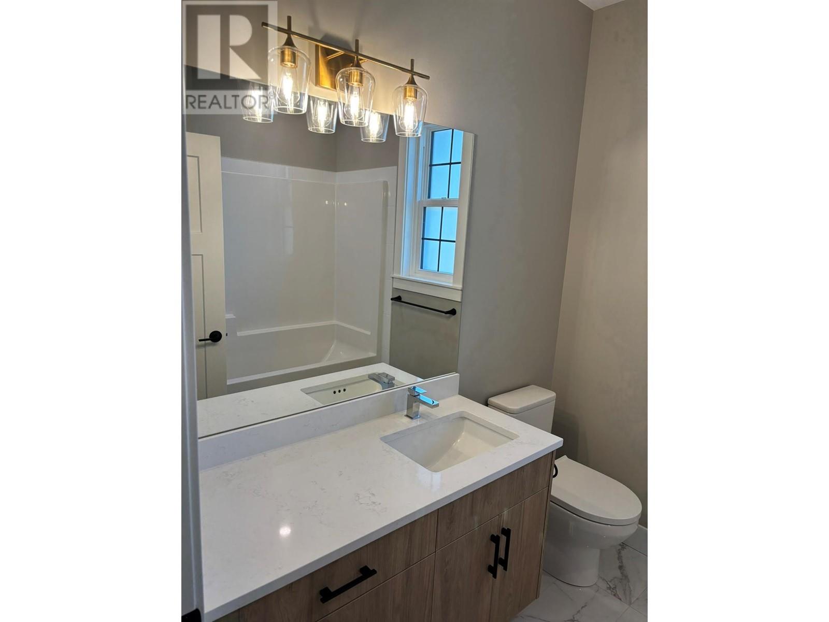




FOLLOW US