33 Diver Belt Dr Prince Edward County, Ontario K0K 2T0
$450,000
Newly renovated home on a maturely treed street in Macaulay Village! This neighborhood is a 3 minute drive from local shops, restaurants, and is a quick walk to the Macaulay Conservation area walking trails. Situated on one of the largest lots in the development, this home features a comfortable living room with refinished hardwood floors, bright kitchen and powder room on the main level. The second storey hosts 3 spacious bedrooms and full bathroom. Enjoy your newly built covered front porch all year round. A great opportunity for first time home buyers, young families, or those looking to downsize. (id:55687)
https://www.realtor.ca/real-estate/25952917/33-diver-belt-dr-prince-edward-county-hallowell
Property Details
| MLS® Number | X6747416 |
| Property Type | Single Family |
| Community Name | Hallowell |
| Parking Space Total | 2 |
Building
| Bathroom Total | 2 |
| Bedrooms Above Ground | 3 |
| Bedrooms Total | 3 |
| Basement Type | Crawl Space |
| Construction Style Attachment | Detached |
| Exterior Finish | Vinyl Siding |
| Heating Fuel | Natural Gas |
| Heating Type | Forced Air |
| Stories Total | 2 |
| Type | House |
Rooms
| Level | Type | Length | Width | Dimensions |
|---|---|---|---|---|
| Second Level | Bedroom | 4.44 m | 2.52 m | 4.44 m x 2.52 m |
| Second Level | Bedroom 2 | 4.07 m | 3.55 m | 4.07 m x 3.55 m |
| Second Level | Bedroom 3 | 2.64 m | 3.55 m | 2.64 m x 3.55 m |
| Second Level | Bathroom | 1.51 m | 3.52 m | 1.51 m x 3.52 m |
| Main Level | Kitchen | 3.85 m | 3.54 m | 3.85 m x 3.54 m |
| Main Level | Laundry Room | 2.8 m | 2.5 m | 2.8 m x 2.5 m |
| Main Level | Bathroom | 1.66 m | 0.89 m | 1.66 m x 0.89 m |
| Main Level | Family Room | 6.86 m | 3.53 m | 6.86 m x 3.53 m |
Land
| Acreage | No |
| Size Irregular | 38.96 X 116.61 Ft ; Pie |
| Size Total Text | 38.96 X 116.61 Ft ; Pie |
Utilities
| Sewer | Installed |
| Natural Gas | Available |
| Electricity | Installed |
| Cable | Available |
https://www.realtor.ca/real-estate/25952917/33-diver-belt-dr-prince-edward-county-hallowell

The trademarks REALTOR®, REALTORS®, and the REALTOR® logo are controlled by The Canadian Real Estate Association (CREA) and identify real estate professionals who are members of CREA. The trademarks MLS®, Multiple Listing Service® and the associated logos are owned by The Canadian Real Estate Association (CREA) and identify the quality of services provided by real estate professionals who are members of CREA. The trademark DDF® is owned by The Canadian Real Estate Association (CREA) and identifies CREA's Data Distribution Facility (DDF®)
August 16 2023 10:19:36
Durham Region Association of REALTORS®
RE/MAX Quinte Ltd.
Schools
6 public & 6 Catholic schools serve this home. Of these, 2 have catchments. There are 2 private schools nearby.
PARKS & REC
21 tennis courts, 8 sports fields and 24 other facilities are within a 20 min walk of this home.
TRANSIT
Street transit stop less than a 2 min walk away. Rail transit stop less than 1 km away.

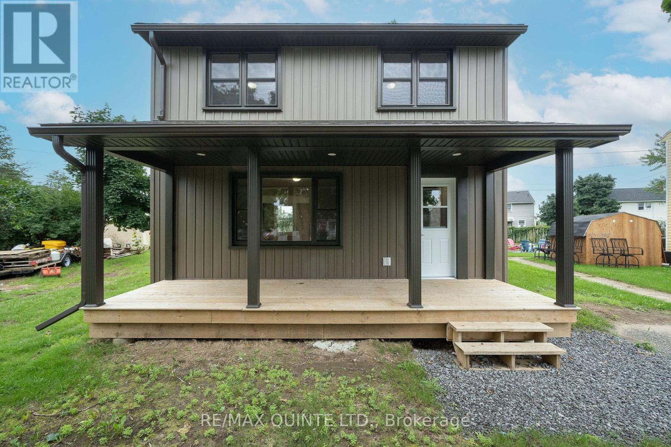

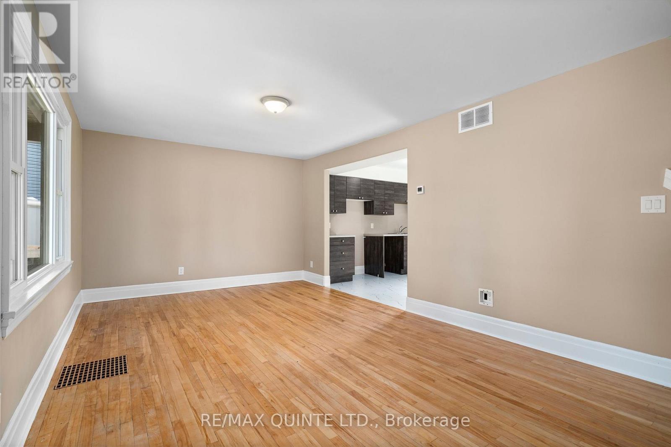
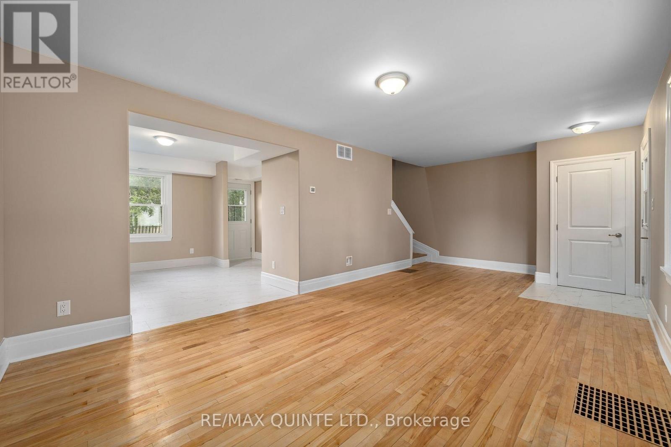
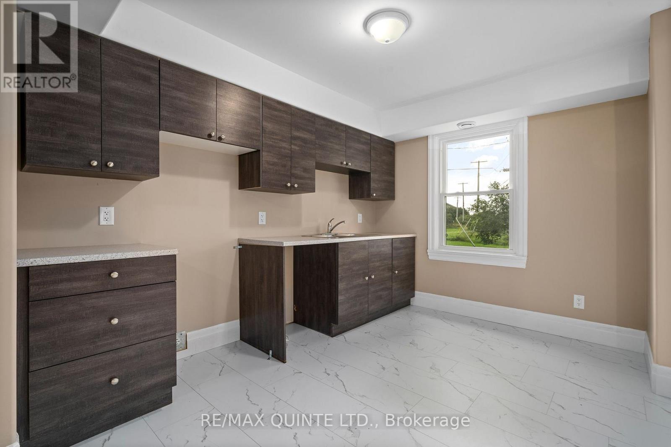
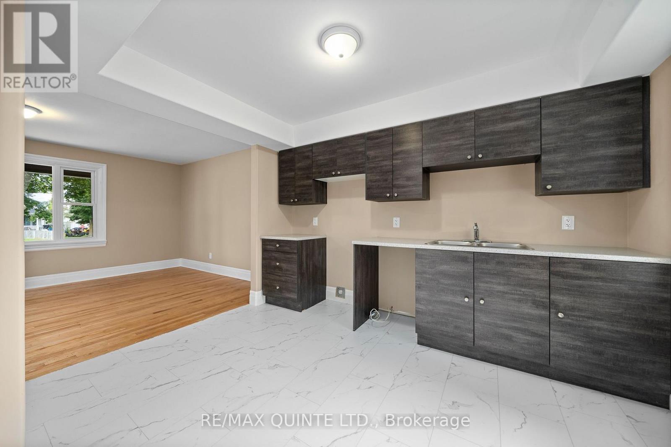

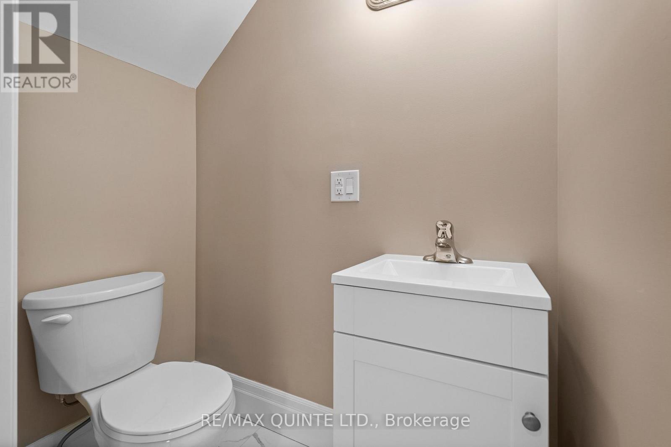

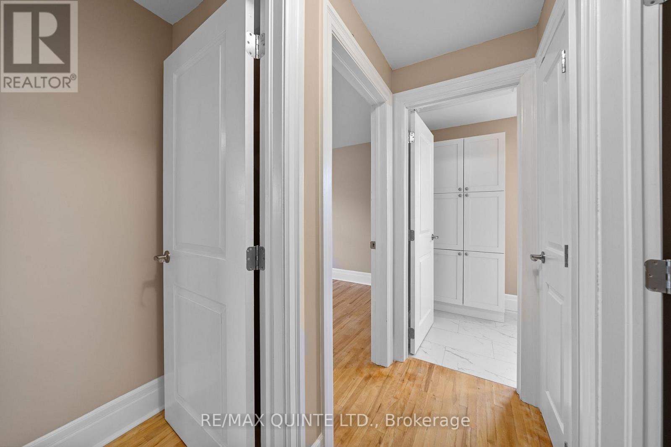
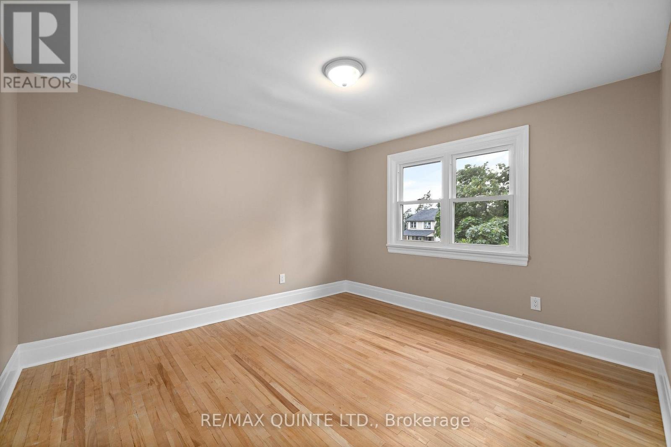

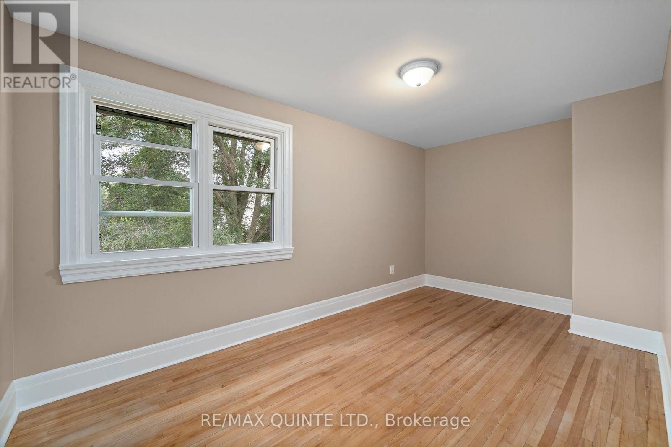
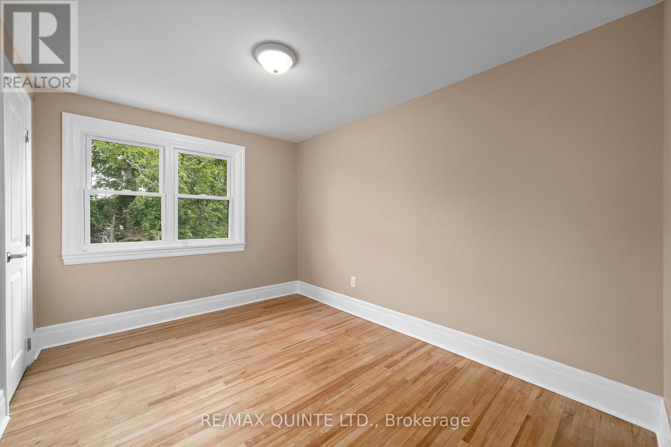



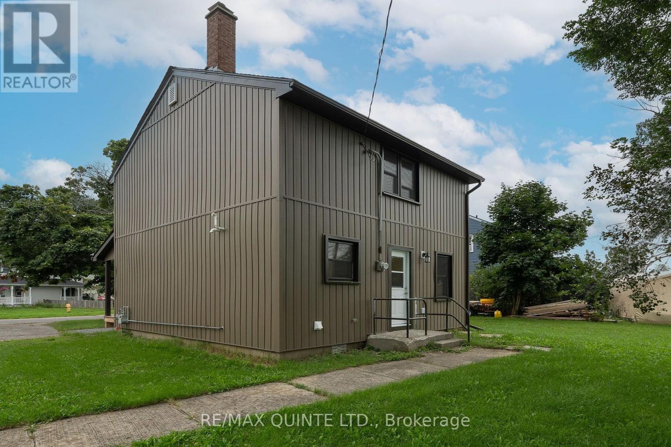
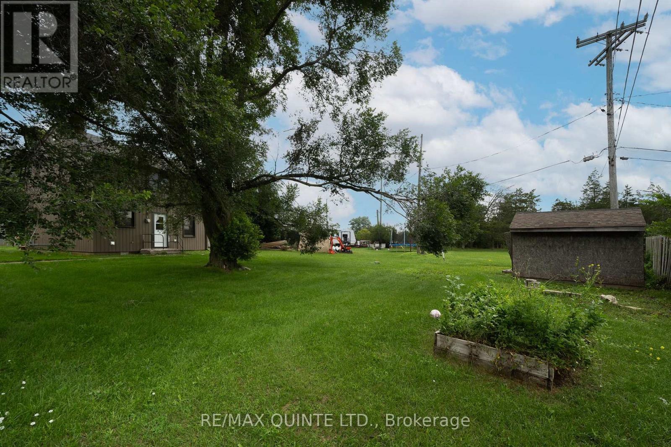
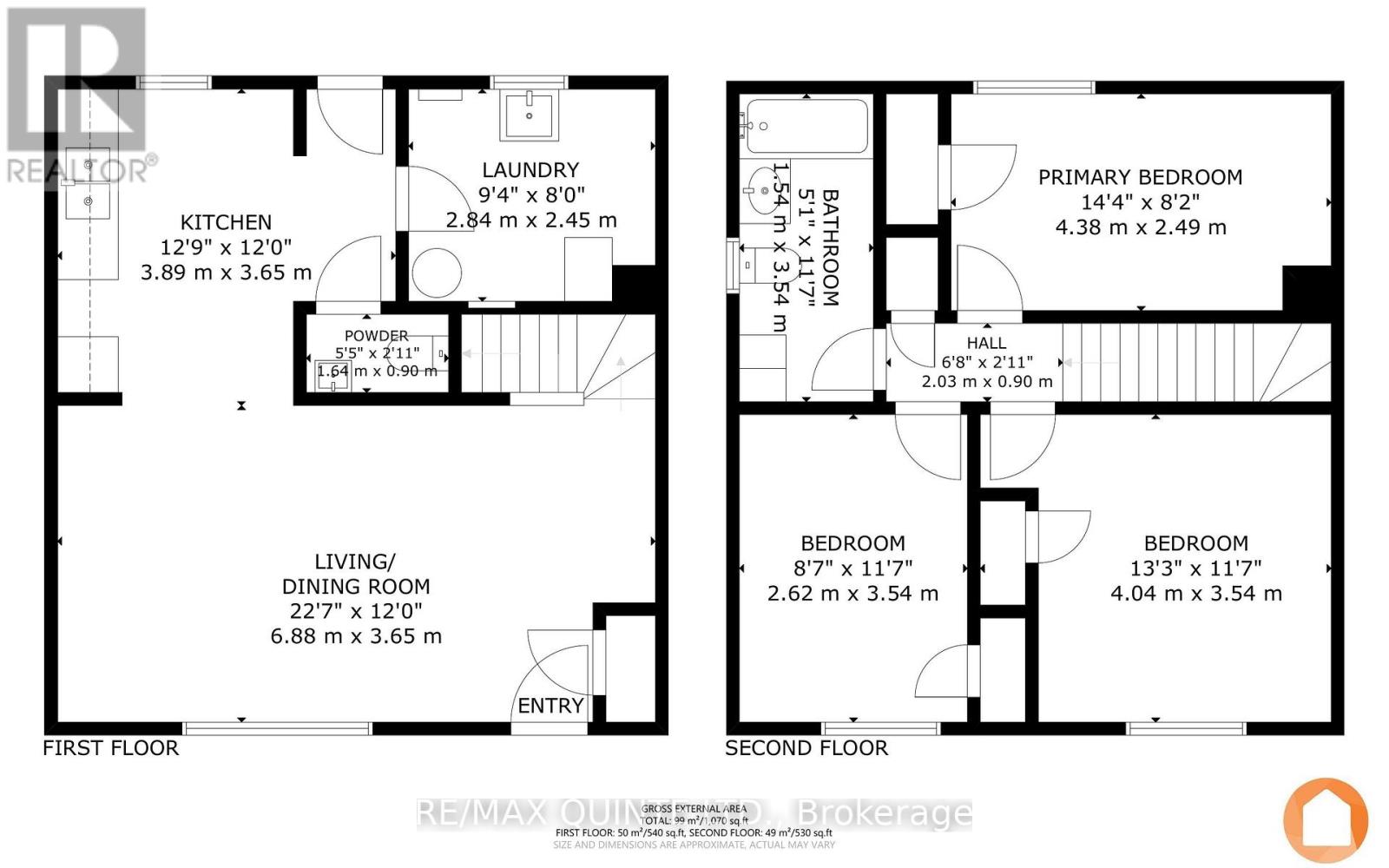

FOLLOW US