340 Long Cove Rd Port Medway, Nova Scotia B0J 2T0
$695,000
L&S #1261. Prepare to fall in love..... Situated in a picturesque coastal village on Nova Scotia's treasured South Shore, this captivating postcard-perfect cape commands a peaceful parklike 20 acre setting with mixed forest, stone walls, sparkling ocean views and its very own sand beach. Framed by majestic chestnut trees which shelter as well as soften the light, this year round home has been beautifully & thoughtfully restored inside and out. Features include wide plank floors, exposed ceiling beams, six over six windows, wood stove, bedrooms and bathrooms on both floors, and in the "ell", a large eat-in kitchen and the equally large "back room" with oversized windows and garden doors beckoning to an inviting outdoor screened room to savour those late fall evenings. Outbuildings include a wired garage with workshop area and two studios, both wired, one insulated and heated - ideal for a variety of endeavours. The grounds are private and nicely landscaped with apple trees, meandering paths weaving through the forest, flower and herb gardens and, of course, a well used trail across your oceanfront lot to the sand beach and kayak launch. Steeped in history, Port Medway is a vibrant, friendly and walkable year round community and home to many artists and craftspeople, a post office, wharf (think lobster), Seely Hall, The Lighthouse Park, Old Meeting House and Old Port Medway Cemetery (both provincial heritage sites), Medway Head Lighthouse and immensely popular Seaport Gifts. There?s an annual Readers Festival, historical events, arts & crafts shows - lots to explore and plenty to keep you entertained. Its a few minutes drive or a leisurely bike ride to white sand beaches at Eagle Head and Beach Meadows. Hospital, shops, services, theater and more are within a 15 minute drive in nearby Liverpool. Ninety minutes to Halifax. (id:55687)
https://www.realtor.ca/real-estate/25954571/340-long-cove-rd-port-medway-port-medway
Property Details
| MLS® Number | 202317291 |
| Property Type | Single Family |
| Community Name | Port Medway |
| Amenities Near By | Park, Shopping, Place Of Worship |
| Community Features | School Bus |
| Features | Treed, Level |
| Structure | Shed |
| View Type | Ocean View, View Of Water |
| Water Front Type | Waterfront, Road Between |
Building
| Bathroom Total | 3 |
| Bedrooms Above Ground | 4 |
| Bedrooms Total | 4 |
| Appliances | Range - Electric, Dryer, Washer, Refrigerator |
| Basement Development | Unfinished |
| Basement Type | Partial (unfinished) |
| Constructed Date | 1903 |
| Construction Style Attachment | Detached |
| Exterior Finish | Wood Shingles |
| Flooring Type | Hardwood, Wood |
| Foundation Type | Stone |
| Half Bath Total | 1 |
| Stories Total | 2 |
| Total Finished Area | 1840 Sqft |
| Type | House |
| Utility Water | Drilled Well, Well |
Rooms
| Level | Type | Length | Width | Dimensions |
|---|---|---|---|---|
| Second Level | Foyer | 7.10 x 8.3 | ||
| Second Level | Primary Bedroom | 15.9x10.5 + 5.10x2.3 | ||
| Second Level | Bedroom | 9.5 x 10.4 | ||
| Second Level | Bedroom | 11.4 x 10.10 | ||
| Second Level | Bath (# Pieces 1-6) | 3pc 9.4 x 9 | ||
| Second Level | Storage | /laundry 6x17.10 | ||
| Main Level | Foyer | 6.10 x 13.8 | ||
| Main Level | Living Room | 12.4 x 15.5 | ||
| Main Level | Dining Room | 12 x 10 + bay | ||
| Main Level | Eat In Kitchen | 11.3 x 17.8 | ||
| Main Level | Bath (# Pieces 1-6) | 2pc 2.5 x 6.4 | ||
| Main Level | Den | 10.3 x 7.6 | ||
| Main Level | Bedroom | 9.5 x 15.6 | ||
| Main Level | Bath (# Pieces 1-6) | 3pc 5.10x9.3 | ||
| Main Level | Family Room | 10.4 x 19.8 |
Land
| Acreage | Yes |
| Land Amenities | Park, Shopping, Place Of Worship |
| Landscape Features | Partially Landscaped |
| Sewer | Septic System |
| Size Irregular | 20.3815 |
| Size Total | 20.3815 Ac |
| Size Total Text | 20.3815 Ac |
Parking
| Garage | |
| Detached Garage | |
| Gravel |
https://www.realtor.ca/real-estate/25954571/340-long-cove-rd-port-medway-port-medway

The trademarks REALTOR®, REALTORS®, and the REALTOR® logo are controlled by The Canadian Real Estate Association (CREA) and identify real estate professionals who are members of CREA. The trademarks MLS®, Multiple Listing Service® and the associated logos are owned by The Canadian Real Estate Association (CREA) and identify the quality of services provided by real estate professionals who are members of CREA. The trademark DDF® is owned by The Canadian Real Estate Association (CREA) and identifies CREA's Data Distribution Facility (DDF®)
October 02 2023 12:52:18
Nova Scotia Association of REALTORS®
Land & Sea Real Estate Services Inc
Schools
6 public & 6 Catholic schools serve this home. Of these, 2 have catchments. There are 2 private schools nearby.
PARKS & REC
21 tennis courts, 8 sports fields and 24 other facilities are within a 20 min walk of this home.
TRANSIT
Street transit stop less than a 2 min walk away. Rail transit stop less than 1 km away.

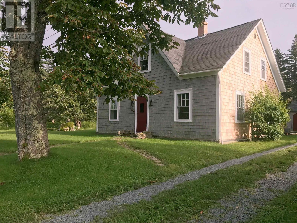
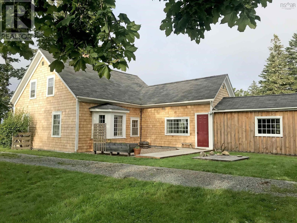
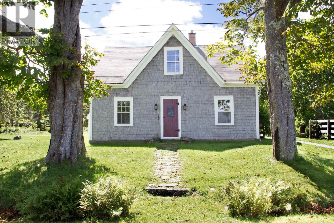
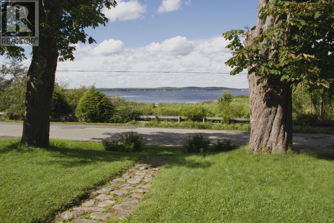
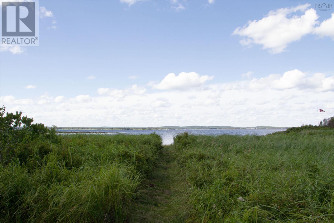
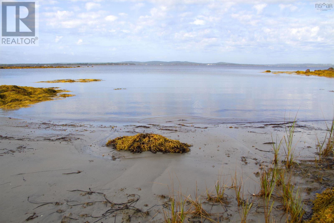
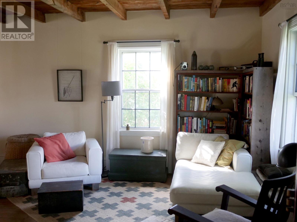
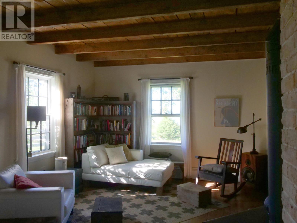
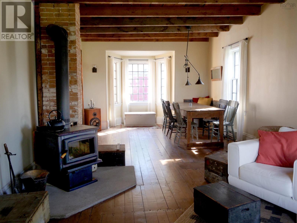
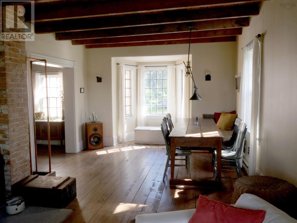
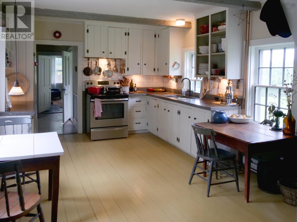
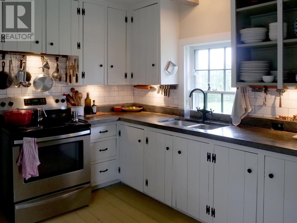
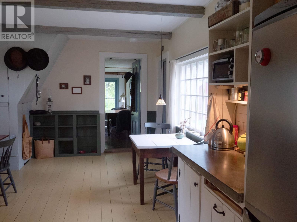
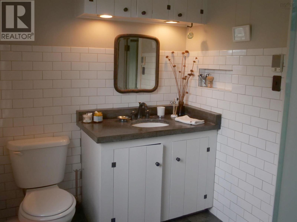
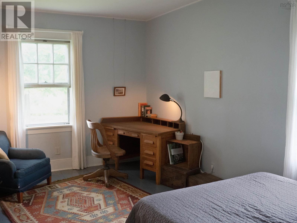
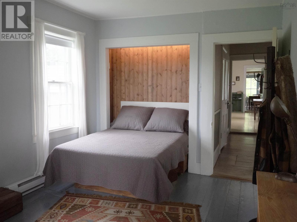
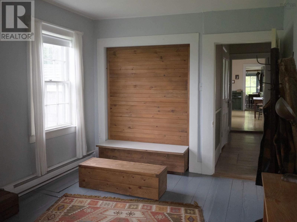
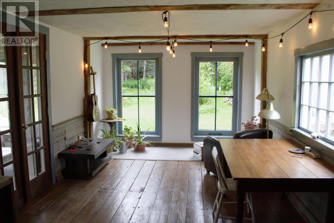
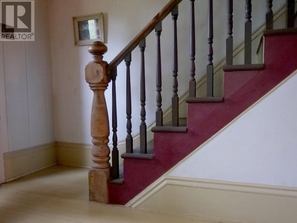
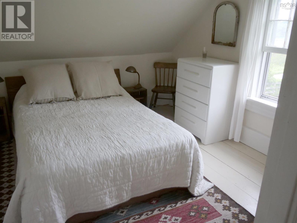
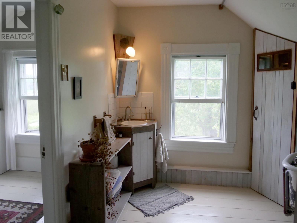
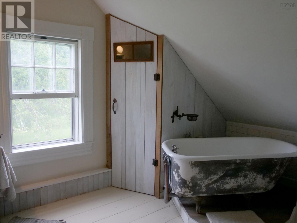
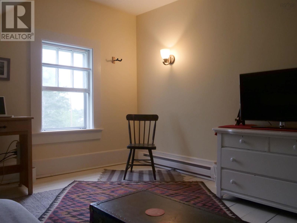
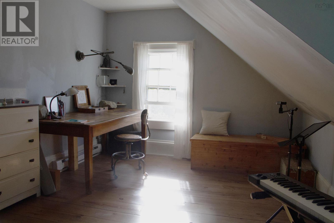
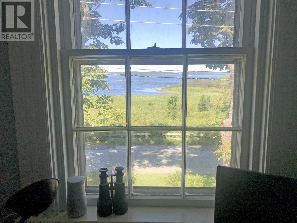
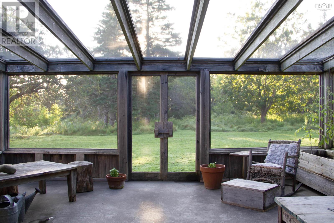
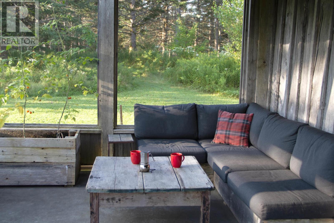
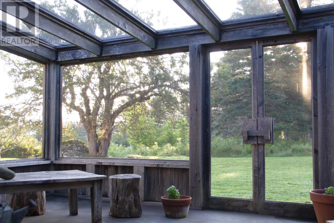
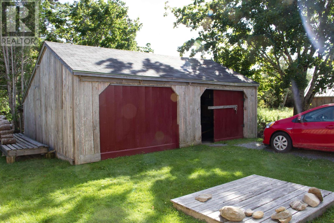
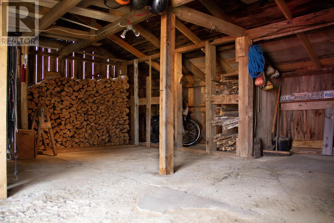
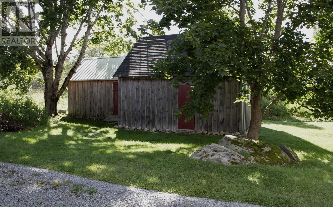
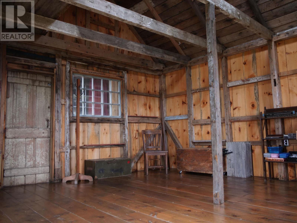
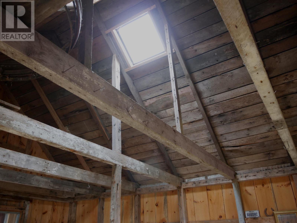
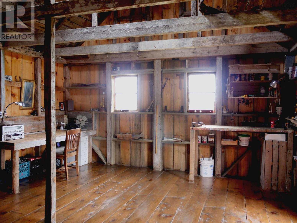
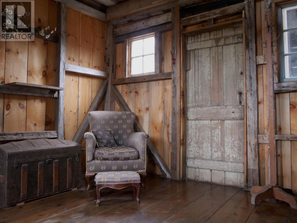
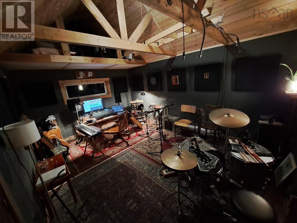
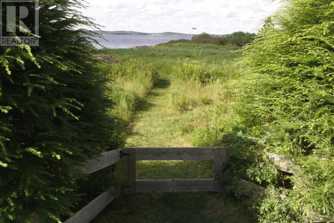
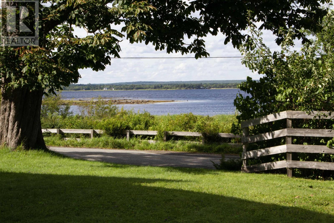
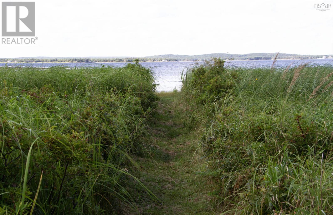
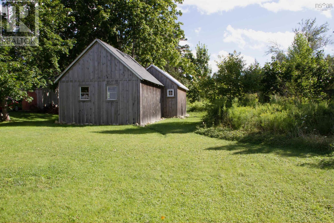
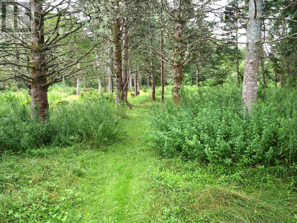
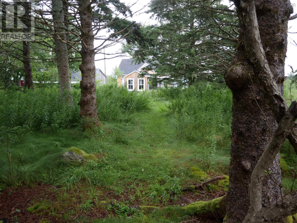
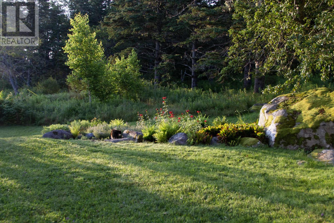
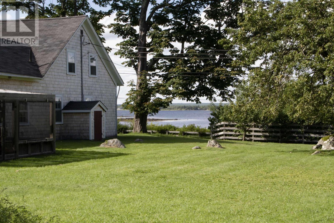
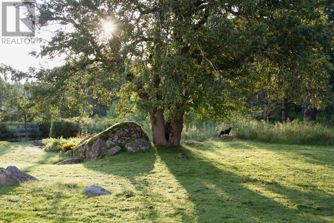
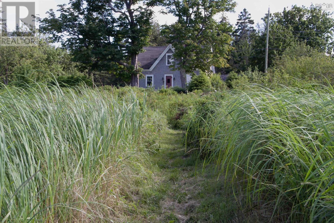
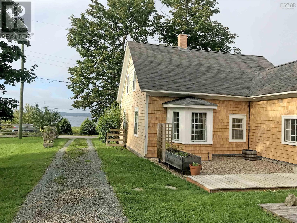
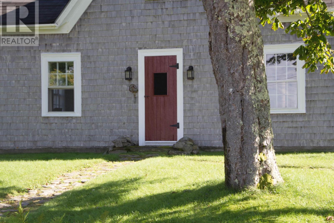
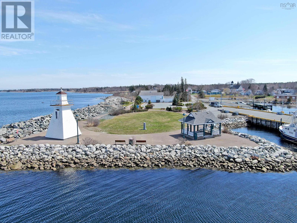
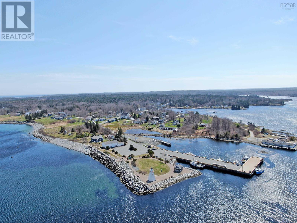

FOLLOW US