346/370 Nenzel Rd Qualicum Beach, British Columbia V9K 1M5
$2,495,000
Discover Kwalamor—the ''Land of the Big View.'', a unique 5-acre gated estate in BC's Agricultural Land Reserve. This exceptional property offers a serene lifestyle at the end of a quiet no thru road, overlooking the 15-ft deep stocked pond with a 25-ft fountain, Pheasant Glen golf course and majestic Mount Arrowsmith. The 3200 sq. ft. main home with suite was built in 1986 and has undergone extensive renovations. In 2002, a 650 sq. ft. carriage house and an 1152 sq. ft. barn were added, enhancing the property's versatility. The property is fenced, cross-fenced, and divided with two entrances. Over 100 strategically placed landscaping lights create a magical environment, blending luxury with absolute privacy. An automated sprinkler system has over 125 heads throughout the property. The Seller aims to continue residing in the carriage house, offering an opportunity for the Buyer to rent the carriage house, barn, and equestrian facilities back to the Seller. Kwalamor is not just a property; it's a lifestyle—a harmonious blend of nature, privacy, and serenity. (id:55687)
https://www.realtor.ca/real-estate/26271094/346370-nenzel-rd-qualicum-beach-qualicum-beach
Property Details
| MLS® Number | 942589 |
| Property Type | Single Family |
| Neigbourhood | Qualicum Beach |
| Features | Acreage, Central Location, Other, Golf Course/parkland, Marine Oriented |
| Parking Space Total | 10 |
| Plan | Vip42931 |
| Structure | Barn, Greenhouse, Shed, Workshop |
| View Type | Mountain View |
Building
| Bathroom Total | 5 |
| Bedrooms Total | 6 |
| Architectural Style | Cottage, Cabin, Westcoast |
| Constructed Date | 1986 |
| Cooling Type | None |
| Fire Protection | Fire Alarm System |
| Fireplace Present | Yes |
| Fireplace Total | 2 |
| Heating Fuel | Electric |
| Heating Type | Baseboard Heaters |
| Size Interior | 6059 Sqft |
| Total Finished Area | 4136 Sqft |
| Type | House |
Rooms
| Level | Type | Length | Width | Dimensions |
|---|---|---|---|---|
| Lower Level | Storage | 28'1 x 5'11 | ||
| Lower Level | Bedroom | 13'5 x 11'0 | ||
| Lower Level | Library | 19'3 x 13'5 | ||
| Lower Level | Kitchen | 22'8 x 6'7 | ||
| Lower Level | Bathroom | 4-Piece | ||
| Lower Level | Bedroom | 12'8 x 11'6 | ||
| Lower Level | Bedroom | 12'3 x 11'0 | ||
| Main Level | Entrance | 6'11 x 7'7 | ||
| Main Level | Bathroom | 2-Piece | ||
| Main Level | Ensuite | 4-Piece | ||
| Main Level | Laundry Room | 16'5 x 5'7 | ||
| Main Level | Family Room | 23'6 x 19'8 | ||
| Main Level | Dining Nook | 11'6 x 8'6 | ||
| Main Level | Kitchen | 11'6 x 8'6 | ||
| Main Level | Dining Room | 11'4 x 10'4 | ||
| Main Level | Balcony | 17'8 x 5'7 | ||
| Main Level | Primary Bedroom | 14'3 x 13'6 | ||
| Main Level | Living Room | 19'0 x 16'5 | ||
| Main Level | Entrance | 13'0 x 6'7 | ||
| Other | Other | 10'0 x 10'0 | ||
| Other | Other | 10'0 x 10'0 | ||
| Other | Other | 10'0 x 10'0 | ||
| Other | Other | 10'6 x 10'4 | ||
| Other | Other | 20'4 x 10'3 | ||
| Other | Other | 31'6 x 14'2 | ||
| Other | Bedroom | 13'11 x 9'10 | ||
| Other | Bathroom | 3-Piece | ||
| Other | Bathroom | 3-Piece | ||
| Other | Living Room/dining Room | 13'11 x 13'0 | ||
| Other | Bedroom | 12'9 x 9'10 | ||
| Other | Other | 9'5 x 7'6 | ||
| Other | Workshop | 15'6 x 9'5 |
Land
| Acreage | Yes |
| Size Irregular | 4.96 |
| Size Total | 4.96 Ac |
| Size Total Text | 4.96 Ac |
| Zoning Description | A1 |
| Zoning Type | Residential |
Parking
| Garage |
https://www.realtor.ca/real-estate/26271094/346370-nenzel-rd-qualicum-beach-qualicum-beach

The trademarks REALTOR®, REALTORS®, and the REALTOR® logo are controlled by The Canadian Real Estate Association (CREA) and identify real estate professionals who are members of CREA. The trademarks MLS®, Multiple Listing Service® and the associated logos are owned by The Canadian Real Estate Association (CREA) and identify the quality of services provided by real estate professionals who are members of CREA. The trademark DDF® is owned by The Canadian Real Estate Association (CREA) and identifies CREA's Data Distribution Facility (DDF®)
November 15 2023 06:32:20
Vancouver Island Real Estate Board
Royal LePage Parksville-Qualicum Beach Realty (Qu)
Schools
6 public & 6 Catholic schools serve this home. Of these, 2 have catchments. There are 2 private schools nearby.
PARKS & REC
21 tennis courts, 8 sports fields and 24 other facilities are within a 20 min walk of this home.
TRANSIT
Street transit stop less than a 2 min walk away. Rail transit stop less than 1 km away.

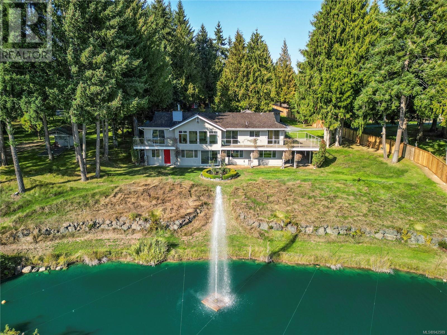

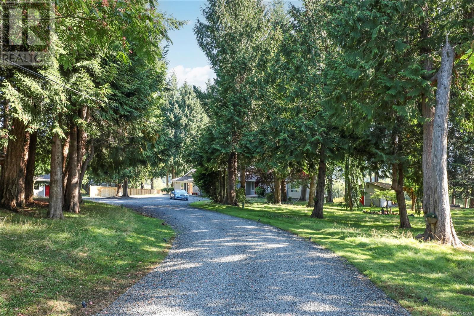
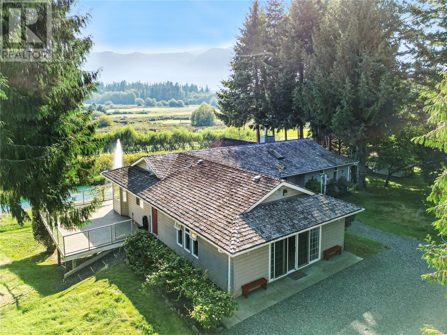
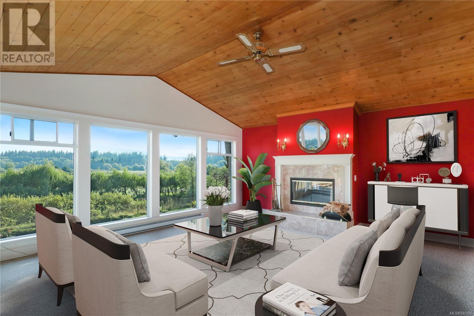
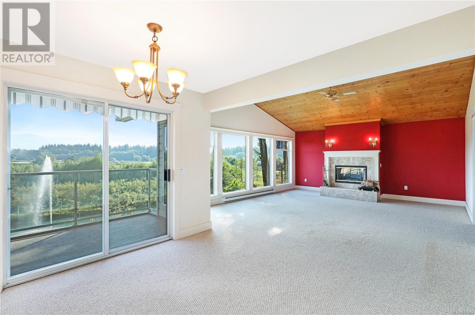
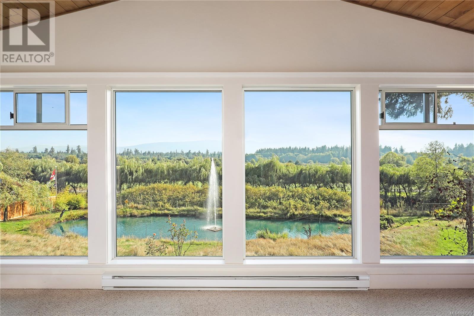

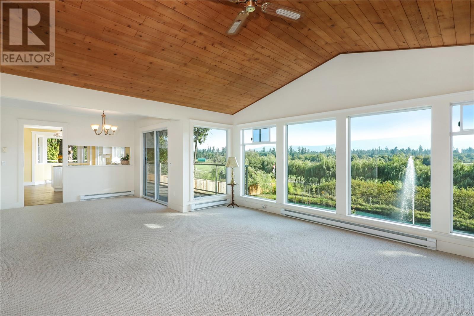
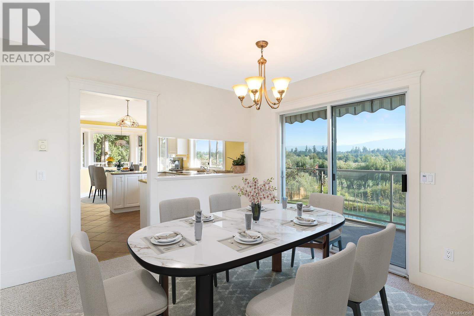

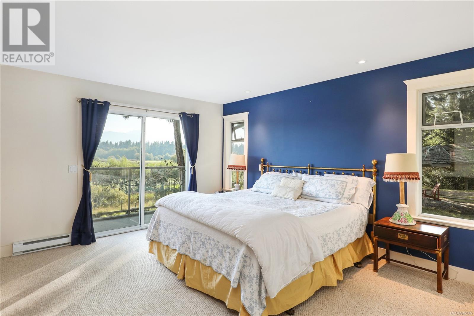

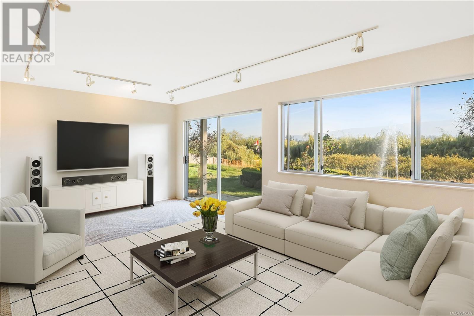



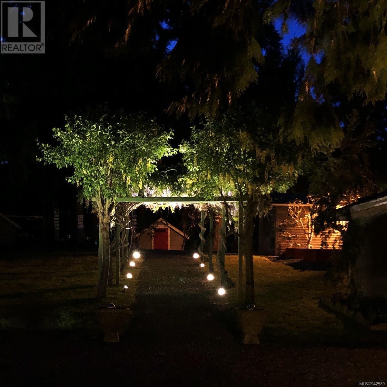
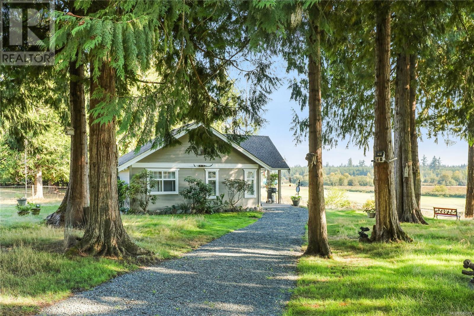

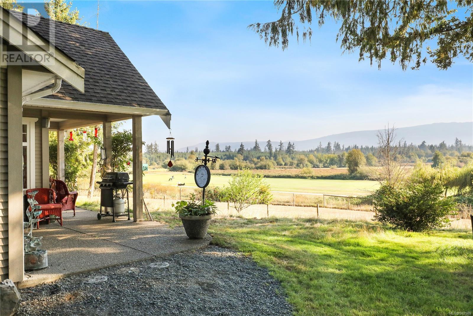

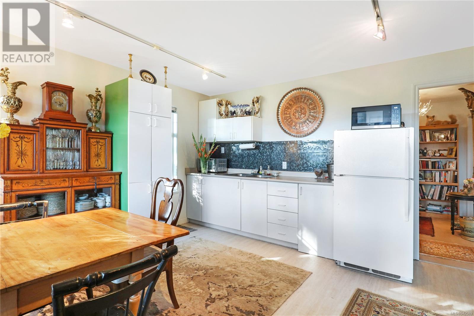
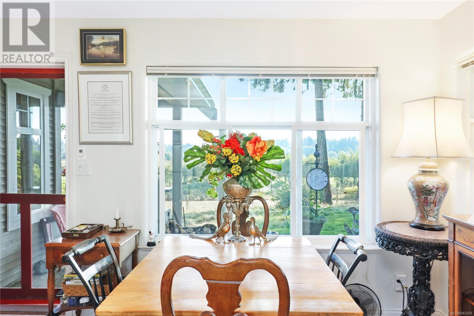

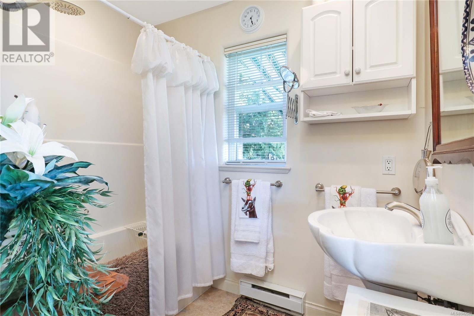


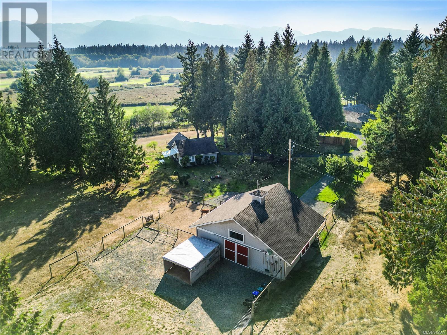
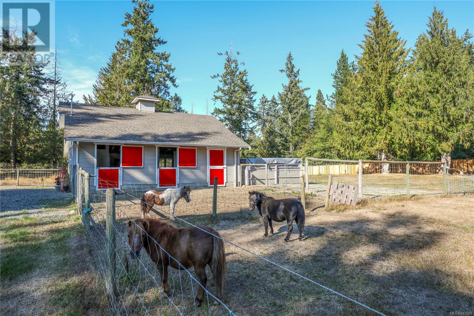

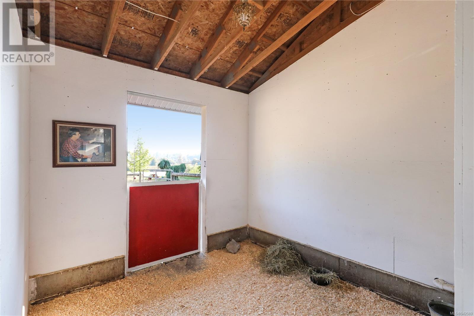
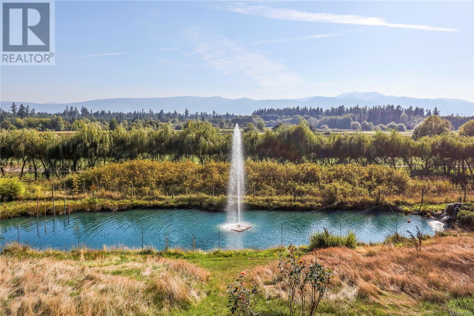
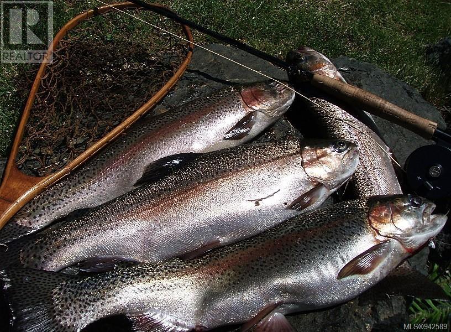

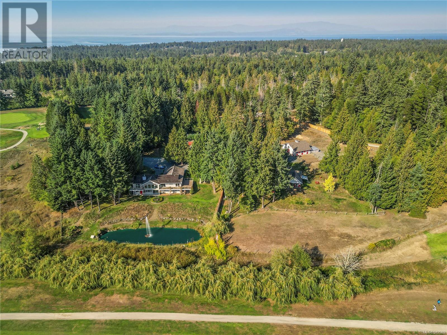

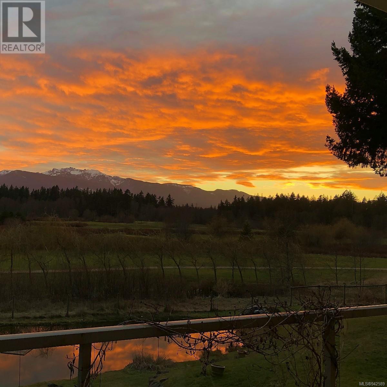
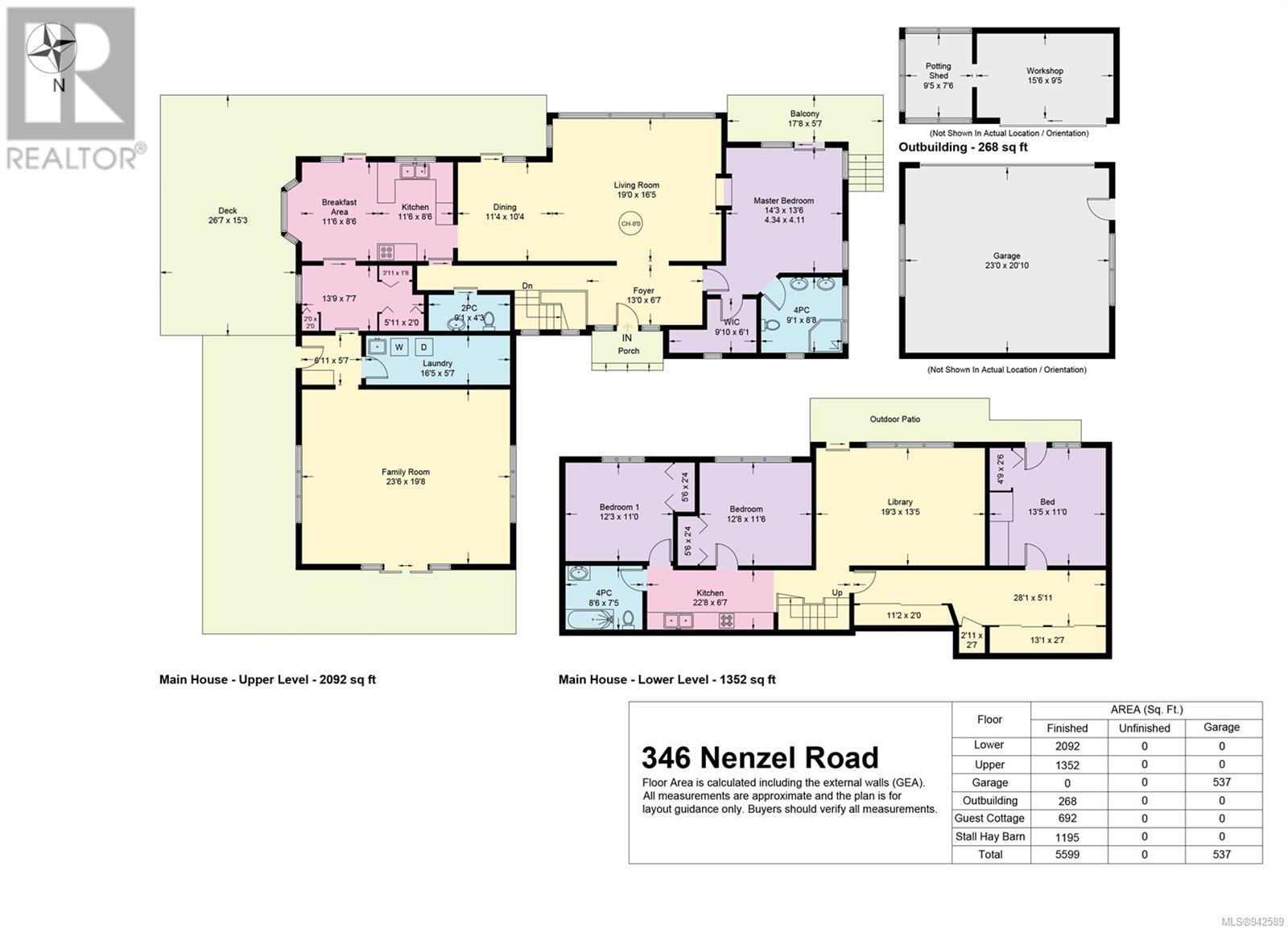
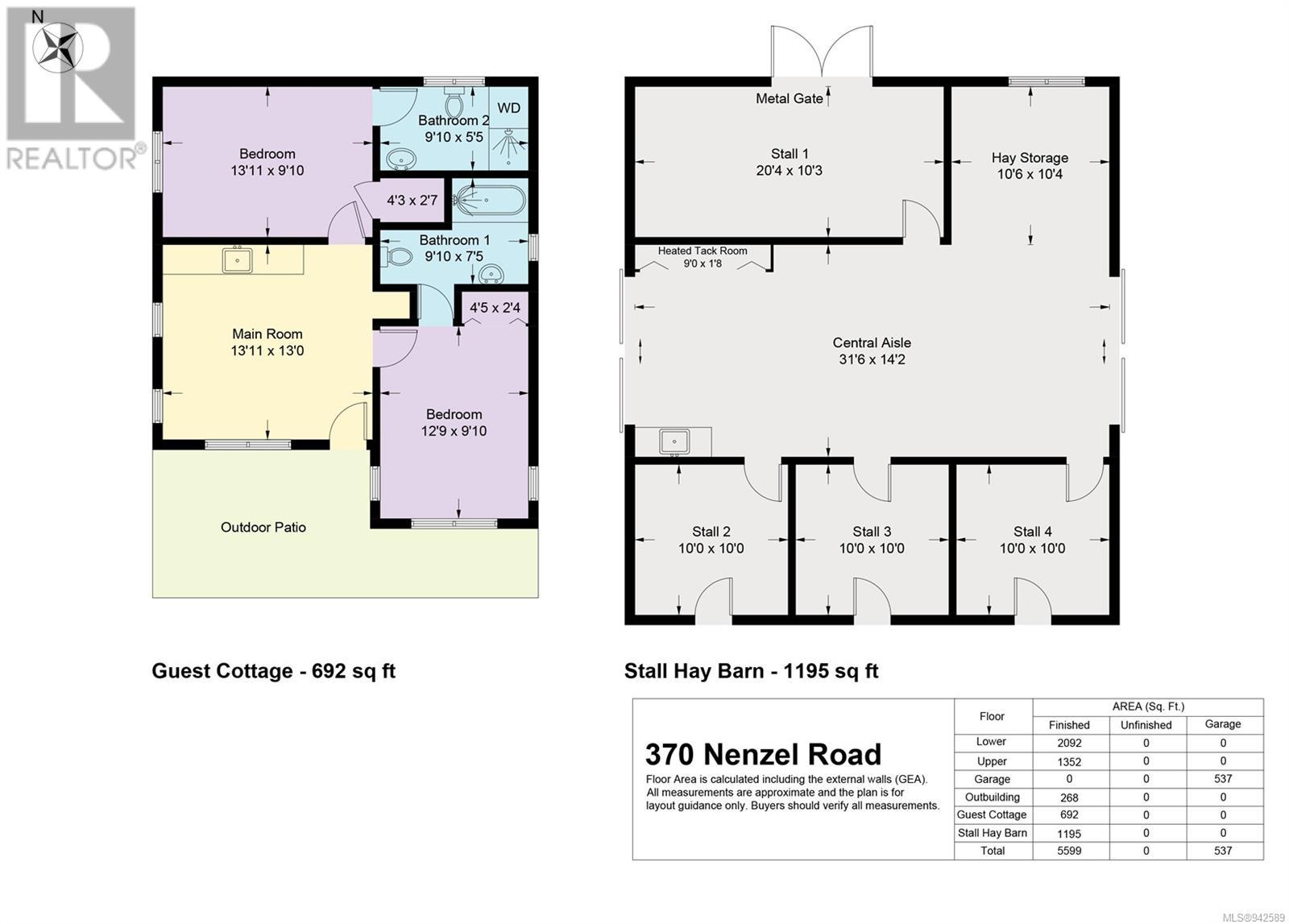
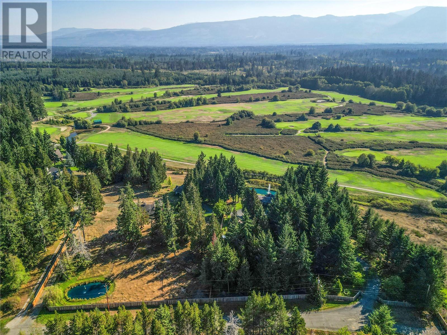




FOLLOW US