372 Tenth Street E Cornwall, Ontario K6H 5R5
$350,000
Semi Detached Raised Bungalow Built appx 2004, 4 bedroom + 2 full bath on huge pie shaped lot front width 18ft back width 75ft and 200ft deep with no rear neighbors. Having 1200 SQFT on Main Level. It features 3 bedrooms on main level, kitchen, living/dinning, family bath. Basement is partly finished side walls finished and with other one additional one huge bedroom with recreation room and 3pc full bathroom. Basement huge one bedroom with 2 windows can be split into 2 rooms easily to make 5th bedroom. Features: Huge lot with long paved driveway, gas furnace, New central A/C, Roof done 2018. Close to all amenities in good neighborhood. Perfect for first time home buyer/investor. Owner can generate extra rental income from huge basement. Ready to move. (id:55687)
https://www.realtor.ca/real-estate/26604808/372-tenth-street-e-cornwall-cornwall
Property Details
| MLS® Number | 1379683 |
| Property Type | Single Family |
| Neigbourhood | cornwall |
| Amenities Near By | Public Transit, Recreation Nearby, Shopping |
| Community Features | Family Oriented |
| Parking Space Total | 3 |
Building
| Bathroom Total | 2 |
| Bedrooms Above Ground | 3 |
| Bedrooms Below Ground | 1 |
| Bedrooms Total | 4 |
| Appliances | Refrigerator, Dishwasher, Dryer, Stove, Washer |
| Architectural Style | Bungalow |
| Basement Development | Partially Finished |
| Basement Type | Full (partially Finished) |
| Constructed Date | 2004 |
| Construction Style Attachment | Semi-detached |
| Cooling Type | Central Air Conditioning |
| Exterior Finish | Brick, Siding |
| Flooring Type | Laminate, Ceramic |
| Foundation Type | Poured Concrete |
| Heating Fuel | Natural Gas |
| Heating Type | Forced Air |
| Stories Total | 1 |
| Size Exterior | 1200 Sqft |
| Type | House |
| Utility Water | Municipal Water |
Rooms
| Level | Type | Length | Width | Dimensions |
|---|---|---|---|---|
| Basement | Bedroom | 22'0" x 13'0" | ||
| Basement | Recreation Room | Measurements not available | ||
| Basement | Full Bathroom | Measurements not available | ||
| Basement | Laundry Room | Measurements not available | ||
| Main Level | Kitchen | 8'0" x 10'5" | ||
| Main Level | Living Room | 12'6" x 15'0" | ||
| Main Level | Dining Room | 12'0" x 11'0" | ||
| Main Level | Primary Bedroom | 10'3" x 12'0" | ||
| Main Level | Bedroom | 9'0" x 10'0" | ||
| Main Level | Bedroom | 9'0" x 9'10" | ||
| Main Level | Full Bathroom | 9'0" x 5'4" |
Land
| Acreage | No |
| Land Amenities | Public Transit, Recreation Nearby, Shopping |
| Sewer | Municipal Sewage System |
| Size Depth | 201 Ft |
| Size Frontage | 20 Ft |
| Size Irregular | 20 Ft X 201 Ft (irregular Lot) |
| Size Total Text | 20 Ft X 201 Ft (irregular Lot) |
| Zoning Description | Residential |
Parking
| Surfaced |
https://www.realtor.ca/real-estate/26604808/372-tenth-street-e-cornwall-cornwall

The trademarks REALTOR®, REALTORS®, and the REALTOR® logo are controlled by The Canadian Real Estate Association (CREA) and identify real estate professionals who are members of CREA. The trademarks MLS®, Multiple Listing Service® and the associated logos are owned by The Canadian Real Estate Association (CREA) and identify the quality of services provided by real estate professionals who are members of CREA. The trademark DDF® is owned by The Canadian Real Estate Association (CREA) and identifies CREA's Data Distribution Facility (DDF®)
March 10 2024 09:12:29
Ottawa Real Estate Board
Coldwell Banker Sarazen Realty
Schools
6 public & 6 Catholic schools serve this home. Of these, 2 have catchments. There are 2 private schools nearby.
PARKS & REC
21 tennis courts, 8 sports fields and 24 other facilities are within a 20 min walk of this home.
TRANSIT
Street transit stop less than a 2 min walk away. Rail transit stop less than 1 km away.

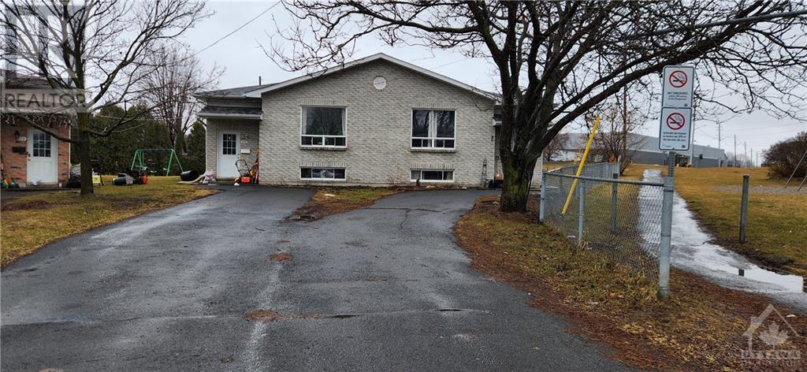
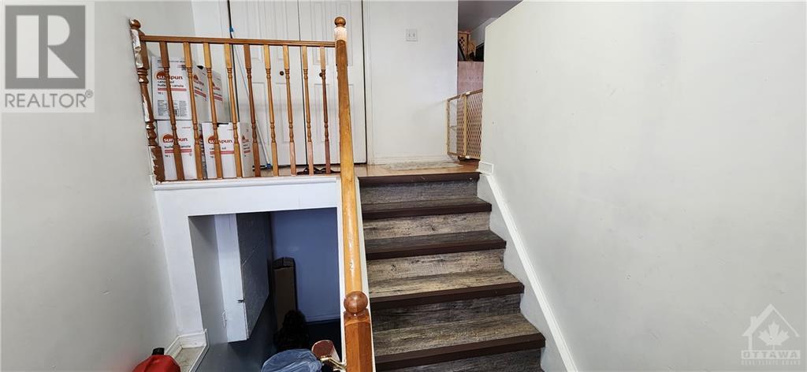
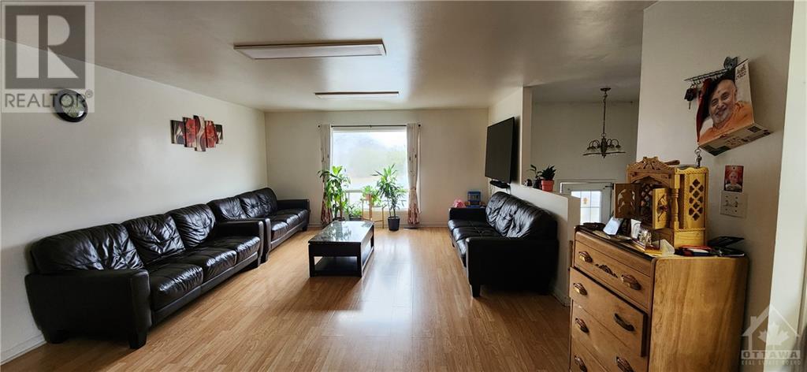
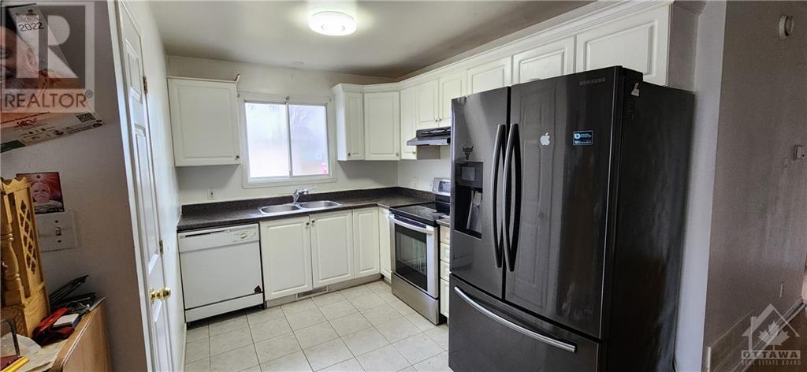
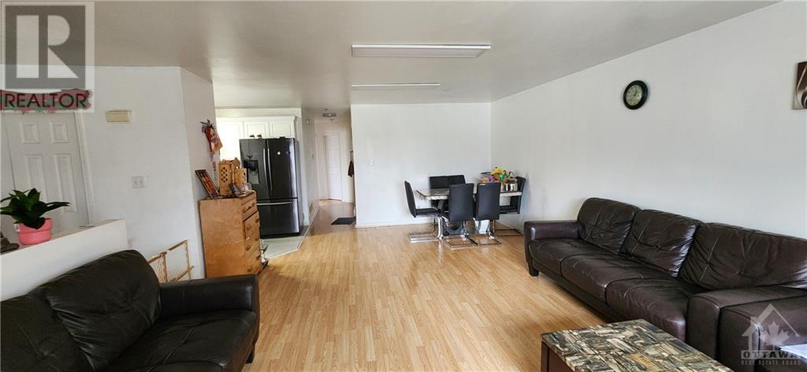
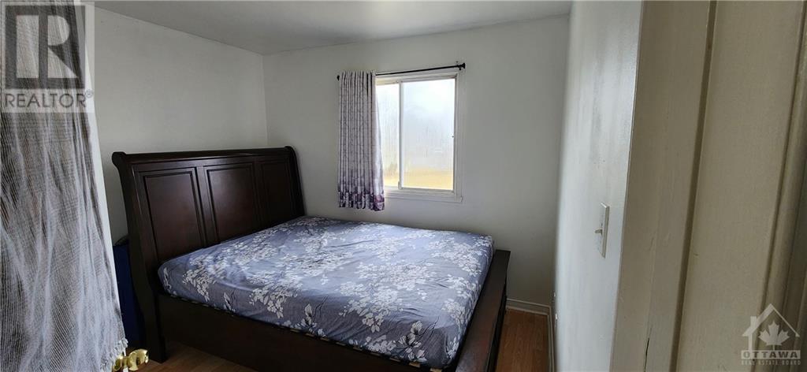
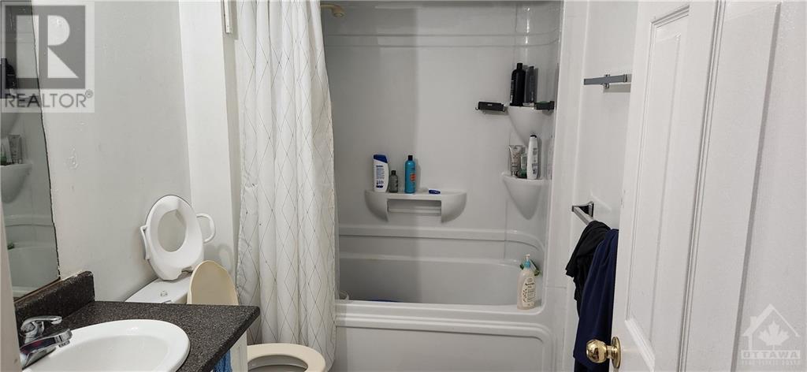
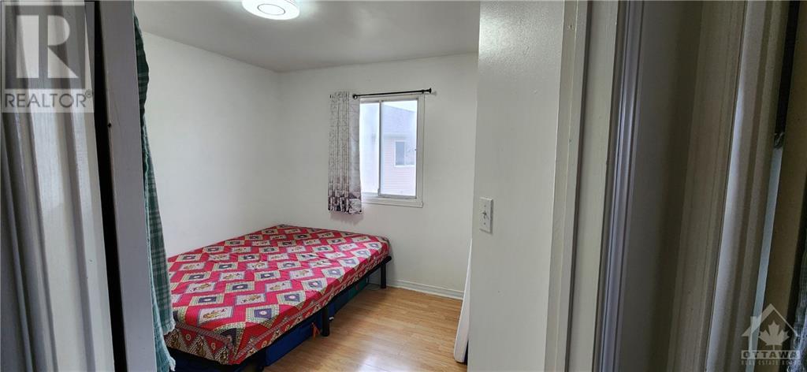
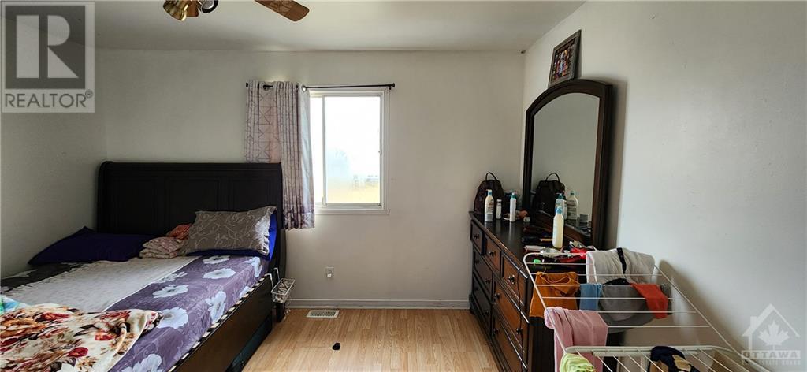
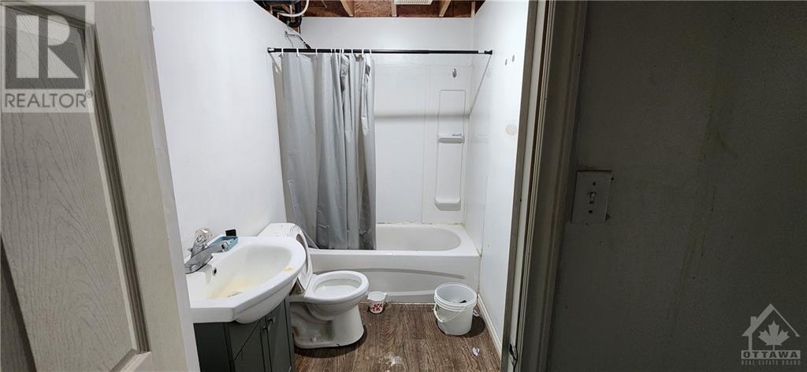
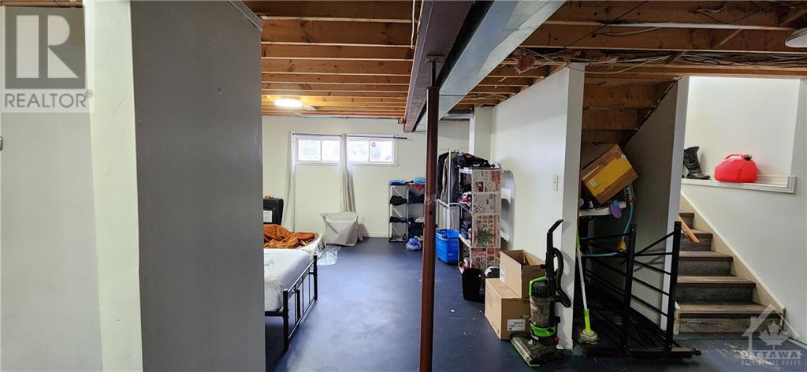
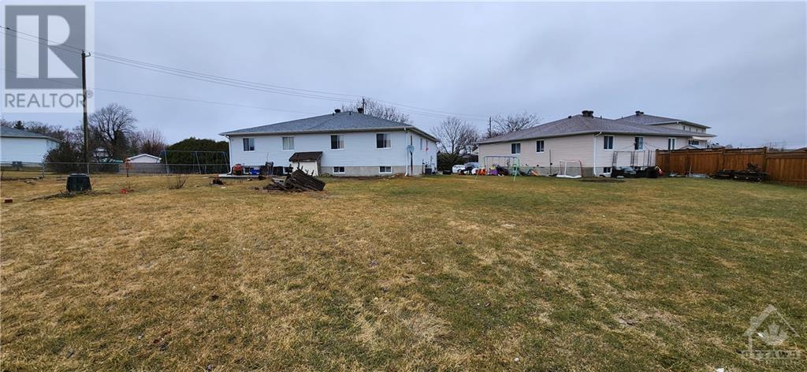

FOLLOW US