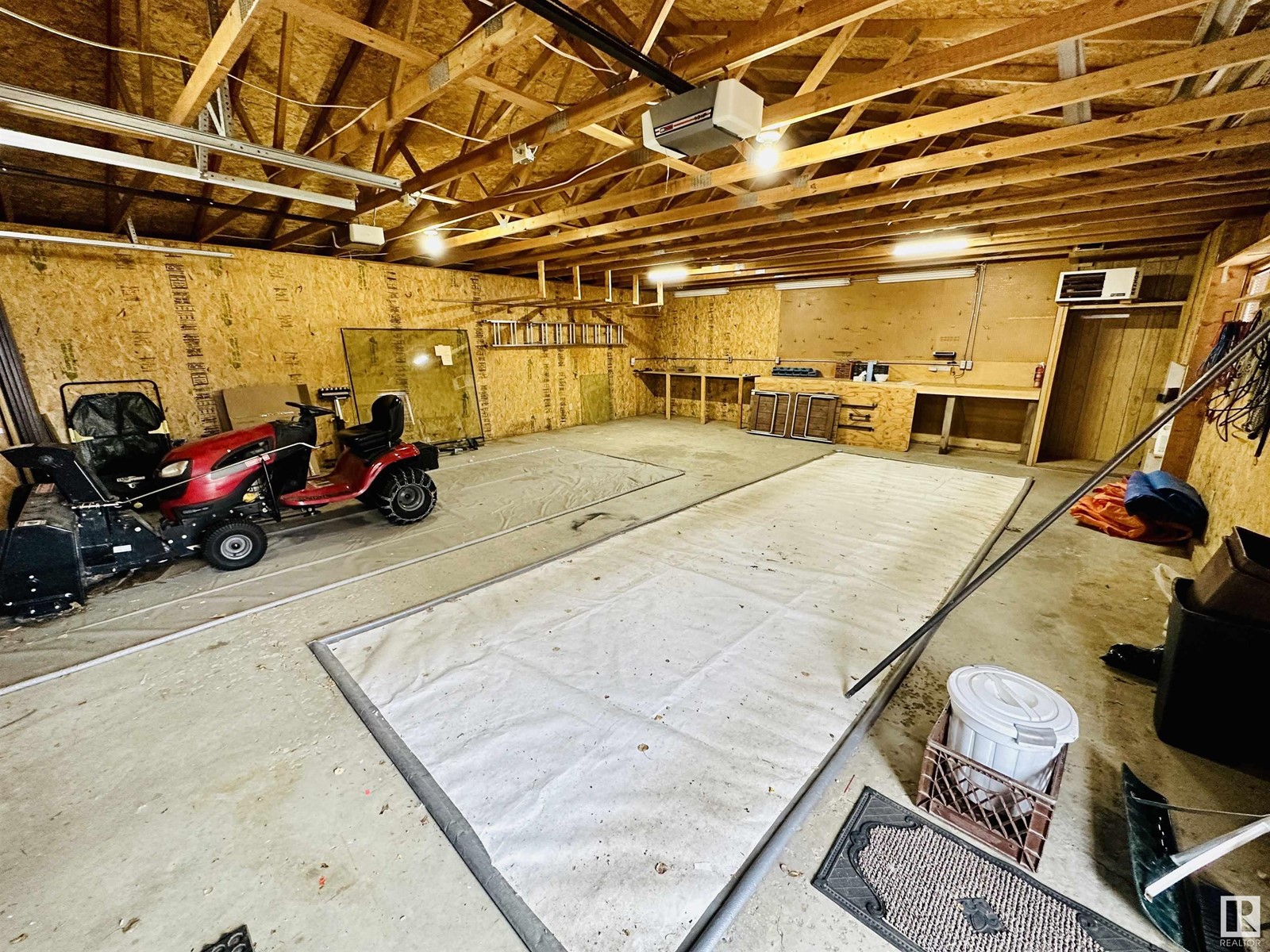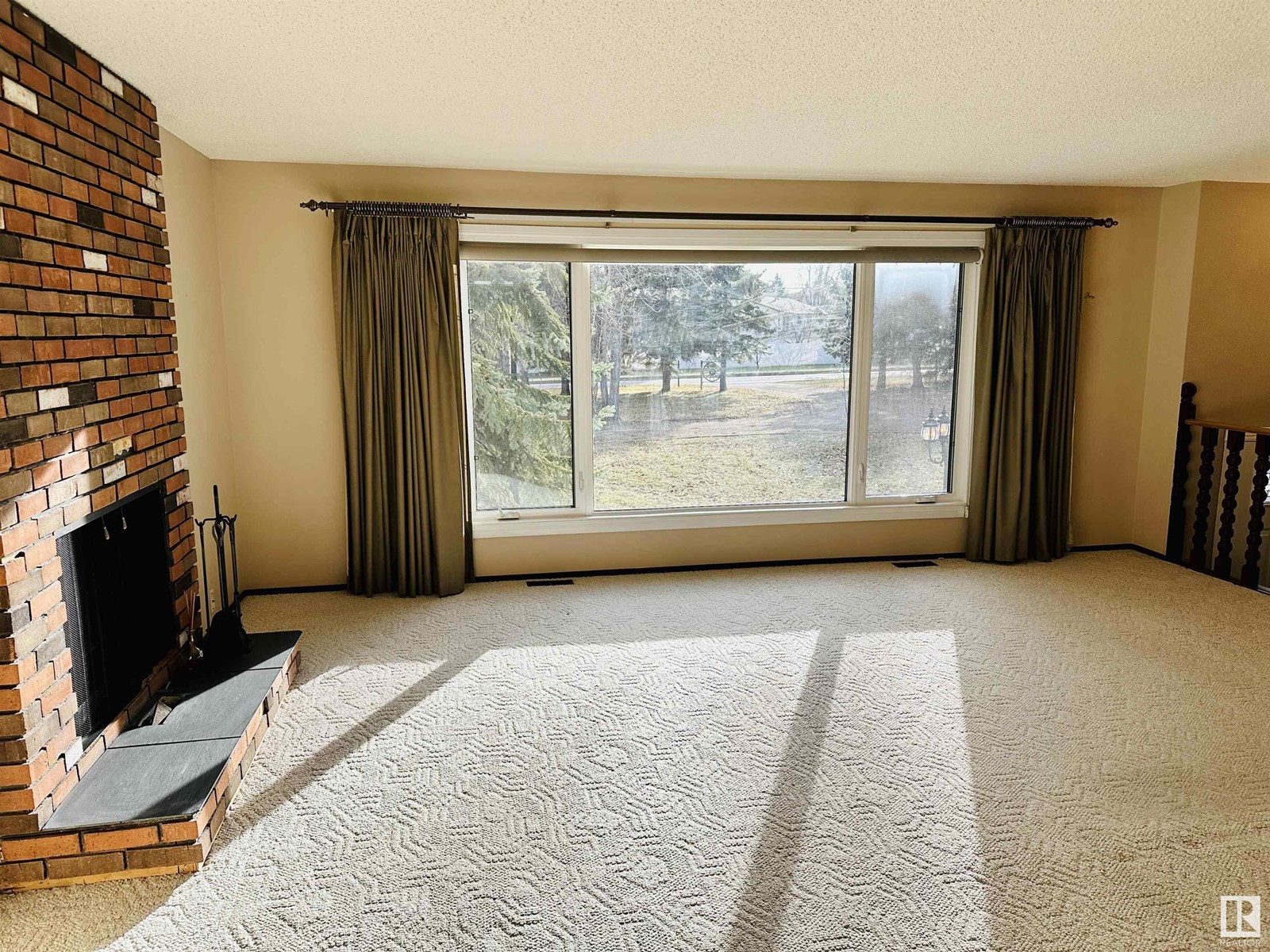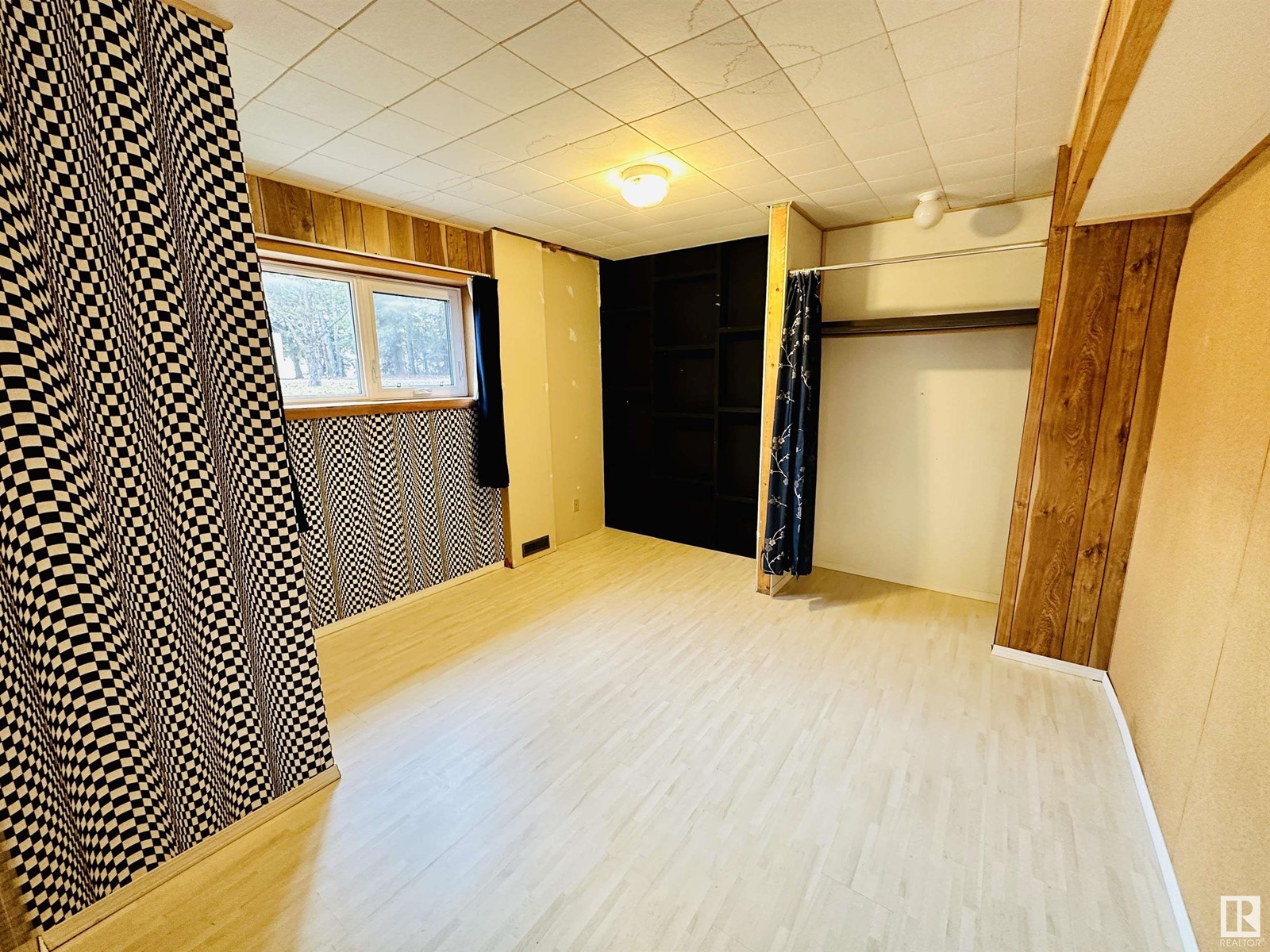4004 50 Av Drayton Valley, Alberta T7A 1E6
$474,900
Built in 1978 on 3.24 acres in the Town of Drayton Valley, this home has 5 bedrooms, and 2.5 bathrooms. The main level welcomes you with openness via a massive living room window, flanked by a brick wood/gas burning fireplace, creating a warm and inviting atmosphere. The kitchen, adorned with tons of counter and cupboard space, is a focal point for culinary enthusiasts. Enjoy the convenience of 3 bedrooms on the main level and an additional 2 bedrooms in the walk-out basement, offering flexible living arrangements. Noteworthy upgrades include a detached garage built in 1988, ensuring ample space for vehicles and hobbies. The property boasts all-new siding, soffits, eaves, and triple-glazed windows installed in 2005, with an additional 1.5 foam insulation for enhanced energy efficiency. Step outside to the serene 3.24 acre yard, perfect for entertaining or relaxing. The 26x32 detached garage provides ample space for vehicles and storage, complemented by two additional sheds. (id:55687)
https://www.realtor.ca/real-estate/26272797/4004-50-av-drayton-valley-drayton-valley
Property Details
| MLS® Number | E4365143 |
| Property Type | Single Family |
| Neigbourhood | Drayton Valley |
| Amenities Near By | Park |
| Features | Private Setting, Treed, See Remarks, Flat Site, No Animal Home, No Smoking Home |
| Structure | Deck, Fire Pit |
Building
| Bathroom Total | 3 |
| Bedrooms Total | 5 |
| Amenities | Vinyl Windows |
| Appliances | Dishwasher, Dryer, Freezer, Hood Fan, Microwave, Refrigerator, Storage Shed, Stove, Central Vacuum, Washer, Window Coverings |
| Architectural Style | Bi-level |
| Basement Development | Finished |
| Basement Features | Walk Out |
| Basement Type | Full (finished) |
| Constructed Date | 1978 |
| Construction Status | Insulation Upgraded |
| Construction Style Attachment | Detached |
| Fireplace Fuel | Wood |
| Fireplace Present | Yes |
| Fireplace Type | Unknown |
| Half Bath Total | 1 |
| Heating Type | Forced Air |
| Size Interior | 137.59 M2 |
| Type | House |
Rooms
| Level | Type | Length | Width | Dimensions |
|---|---|---|---|---|
| Basement | Family Room | Measurements not available | ||
| Basement | Den | Measurements not available | ||
| Basement | Bedroom 4 | Measurements not available | ||
| Basement | Bedroom 5 | Measurements not available | ||
| Basement | Laundry Room | Measurements not available | ||
| Main Level | Living Room | Measurements not available | ||
| Main Level | Dining Room | Measurements not available | ||
| Main Level | Kitchen | Measurements not available | ||
| Main Level | Primary Bedroom | Measurements not available | ||
| Main Level | Bedroom 2 | Measurements not available | ||
| Main Level | Bedroom 3 | Measurements not available |
Land
| Acreage | Yes |
| Land Amenities | Park |
| Size Irregular | 13120.45 |
| Size Total | 13120.45 M2 |
| Size Total Text | 13120.45 M2 |
Parking
| Detached Garage | |
| Oversize | |
| R V |
https://www.realtor.ca/real-estate/26272797/4004-50-av-drayton-valley-drayton-valley

The trademarks REALTOR®, REALTORS®, and the REALTOR® logo are controlled by The Canadian Real Estate Association (CREA) and identify real estate professionals who are members of CREA. The trademarks MLS®, Multiple Listing Service® and the associated logos are owned by The Canadian Real Estate Association (CREA) and identify the quality of services provided by real estate professionals who are members of CREA. The trademark DDF® is owned by The Canadian Real Estate Association (CREA) and identifies CREA's Data Distribution Facility (DDF®)
November 20 2023 05:37:03
REALTORS® Association of Edmonton
Century 21 Hi-Point Realty Ltd
Schools
6 public & 6 Catholic schools serve this home. Of these, 2 have catchments. There are 2 private schools nearby.
PARKS & REC
21 tennis courts, 8 sports fields and 24 other facilities are within a 20 min walk of this home.
TRANSIT
Street transit stop less than a 2 min walk away. Rail transit stop less than 1 km away.










































FOLLOW US