4006 Queen Street Nanticoke, Ontario N0A 1L0
$1,499,900
A Multi Generation Haven (3 separate living quarters) with A Car/Motorcycle Enthusiast Dream Shop!!! Walking Distance to Lake Erie and Hoovers Marina - enjoy living close to the water for all you summertime fun and boating!! With a short drive to Port Dover this home is a Dream Come True!!! This home has been recently updated allowing for growing families to enjoy their own spaces yet grow together. Offering 5 bedrooms, 6 bathrooms, 3 kitchens, an exercise room and park for 8 plus cars. With water views from the 2 upper decks - sunrises are picturesque. Don’t miss the almost 2000 Sqft man cave with its very own exercise room, office, storage 2 piece bath and in-law suite. Upgraded to include in the shop: amps 200 , triad amplifier , Denon stereo, peavey 3500 watt amp, control 4 smart home, CCTV, in-floor heating , led lighting, security cameras / hike vision and more. Call today for your private viewing… (id:55687)
https://www.realtor.ca/real-estate/26272515/4006-queen-street-nanticoke
Property Details
| MLS® Number | H4179812 |
| Property Type | Single Family |
| Amenities Near By | Marina |
| Community Features | Quiet Area |
| Equipment Type | None |
| Features | Double Width Or More Driveway, Paved Driveway, Automatic Garage Door Opener, In-law Suite |
| Parking Space Total | 12 |
| Rental Equipment Type | None |
| Water Front Type | Waterfront Nearby |
Building
| Bathroom Total | 6 |
| Bedrooms Above Ground | 4 |
| Bedrooms Below Ground | 1 |
| Bedrooms Total | 5 |
| Basement Development | Finished |
| Basement Type | Full (finished) |
| Construction Style Attachment | Detached |
| Cooling Type | Central Air Conditioning |
| Exterior Finish | Brick, Other, Stucco |
| Fireplace Fuel | Electric |
| Fireplace Present | Yes |
| Fireplace Type | Other - See Remarks |
| Foundation Type | Poured Concrete |
| Half Bath Total | 1 |
| Heating Fuel | Natural Gas |
| Heating Type | Forced Air |
| Size Exterior | 2358 Sqft |
| Size Interior | 2358 Sqft |
| Type | House |
| Utility Water | Cistern |
Rooms
| Level | Type | Length | Width | Dimensions |
|---|---|---|---|---|
| Second Level | 4pc Bathroom | 4' 11'' x 9' 9'' | ||
| Second Level | 3pc Ensuite Bath | 7' 10'' x 9' 10'' | ||
| Second Level | Bedroom | 14' 6'' x 10' 7'' | ||
| Second Level | Other | 18' 1'' x 9' 10'' | ||
| Second Level | Primary Bedroom | 19' 10'' x 15' 7'' | ||
| Third Level | 4pc Bathroom | 14' 2'' x 3' 7'' | ||
| Third Level | Bedroom | 10' 4'' x 21' 5'' | ||
| Third Level | Kitchen | 6' 9'' x 21' '' | ||
| Third Level | Living Room | 11' 7'' x 21' 0'' | ||
| Basement | Laundry Room | 24' 6'' x 12' 7'' | ||
| Basement | Utility Room | 10' 7'' x 7' 3'' | ||
| Basement | Storage | 11' 9'' x 5' 9'' | ||
| Basement | Recreation Room | 14' 5'' x 12' 10'' | ||
| Sub-basement | Den | 13' 8'' x 11' 6'' | ||
| Sub-basement | Family Room | 15' 9'' x 19' 1'' | ||
| Sub-basement | 5pc Bathroom | 11' 7'' x 8' 4'' | ||
| Sub-basement | Bedroom | 13' 8'' x 12' 10'' | ||
| Ground Level | 3pc Bathroom | 7' 9'' x 9' 4'' | ||
| Ground Level | Bedroom | 13' 8'' x 9' 5'' | ||
| Ground Level | Living Room | 16' 11'' x 21' 11'' | ||
| Ground Level | Kitchen | 9' 4'' x 12' 2'' | ||
| Ground Level | 2pc Bathroom | 4' 11'' x 7' 1'' | ||
| Ground Level | Exercise Room | 14' 4'' x 16' 2'' | ||
| Ground Level | Storage | 14' 4'' x 7' 2'' | ||
| Ground Level | Office | 9' 1'' x 12' 10'' | ||
| Ground Level | Kitchen | 10' 9'' x 18' 1'' | ||
| Ground Level | Dining Room | 10' 9'' x 9' 3'' | ||
| Ground Level | Living Room | 15' 6'' x 27' 9'' | ||
| Ground Level | Foyer | 6' 7'' x 7' 0'' |
Land
| Access Type | River Access |
| Acreage | No |
| Land Amenities | Marina |
| Sewer | Septic System |
| Size Depth | 132 Ft |
| Size Frontage | 162 Ft |
| Size Irregular | 162.36 X 132 |
| Size Total Text | 162.36 X 132|under 1/2 Acre |
| Soil Type | Clay |
| Surface Water | Creek Or Stream |
Parking
| Detached Garage |
https://www.realtor.ca/real-estate/26272515/4006-queen-street-nanticoke

The trademarks REALTOR®, REALTORS®, and the REALTOR® logo are controlled by The Canadian Real Estate Association (CREA) and identify real estate professionals who are members of CREA. The trademarks MLS®, Multiple Listing Service® and the associated logos are owned by The Canadian Real Estate Association (CREA) and identify the quality of services provided by real estate professionals who are members of CREA. The trademark DDF® is owned by The Canadian Real Estate Association (CREA) and identifies CREA's Data Distribution Facility (DDF®)
November 11 2023 10:08:19
REALTORS® Association of Hamilton-Burlington
RE/MAX Real Estate Centre Inc.
Schools
6 public & 6 Catholic schools serve this home. Of these, 2 have catchments. There are 2 private schools nearby.
PARKS & REC
21 tennis courts, 8 sports fields and 24 other facilities are within a 20 min walk of this home.
TRANSIT
Street transit stop less than a 2 min walk away. Rail transit stop less than 1 km away.

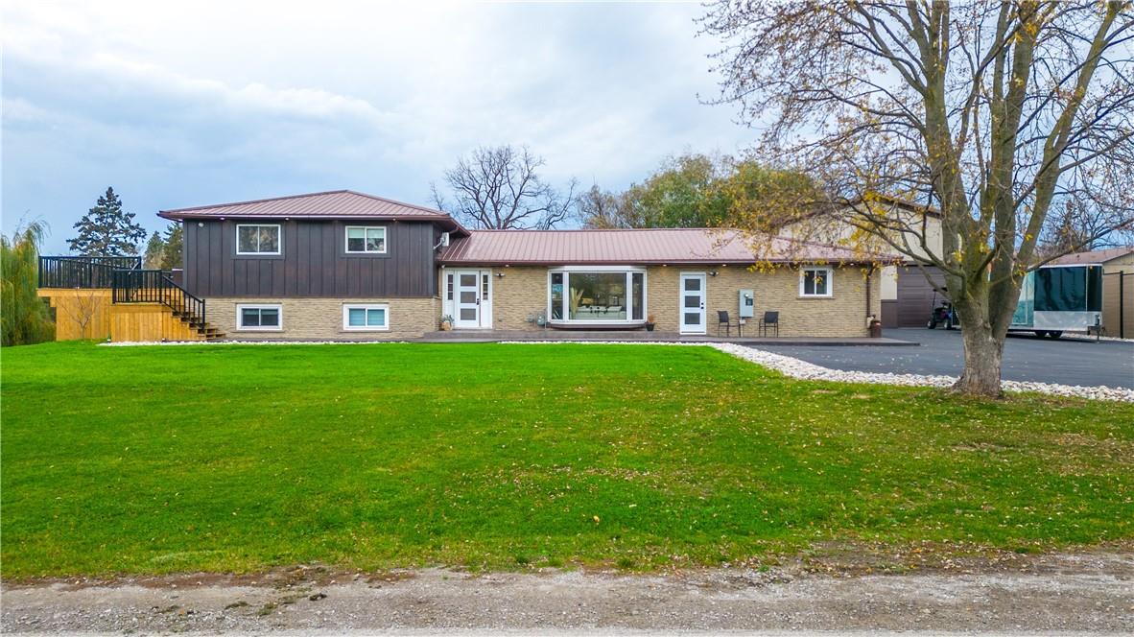

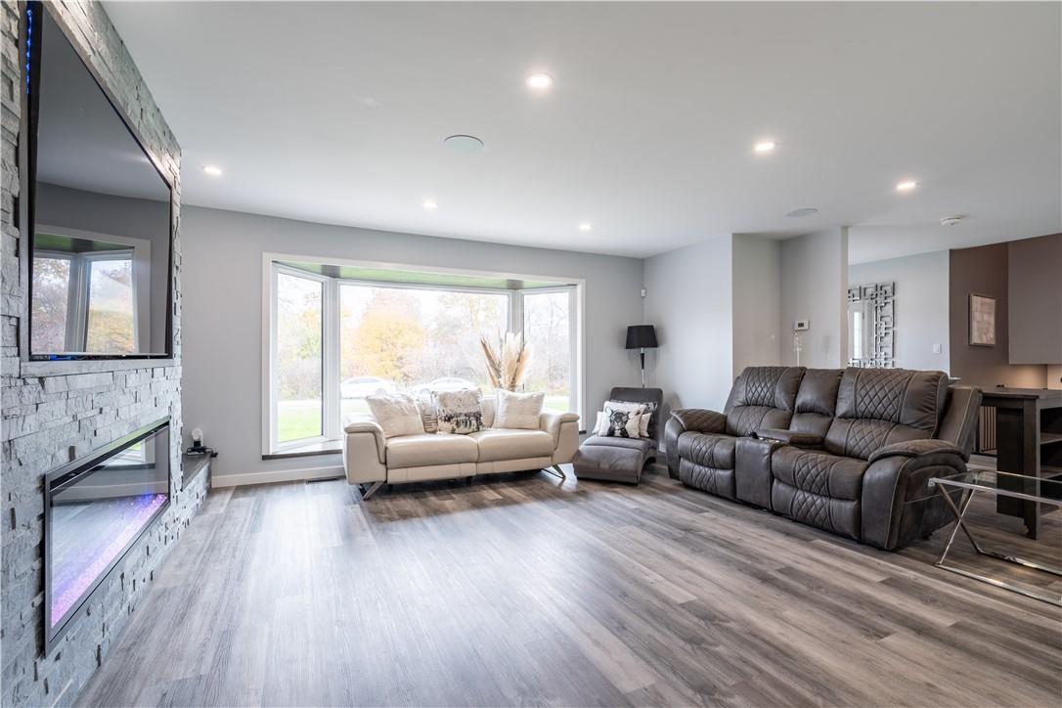






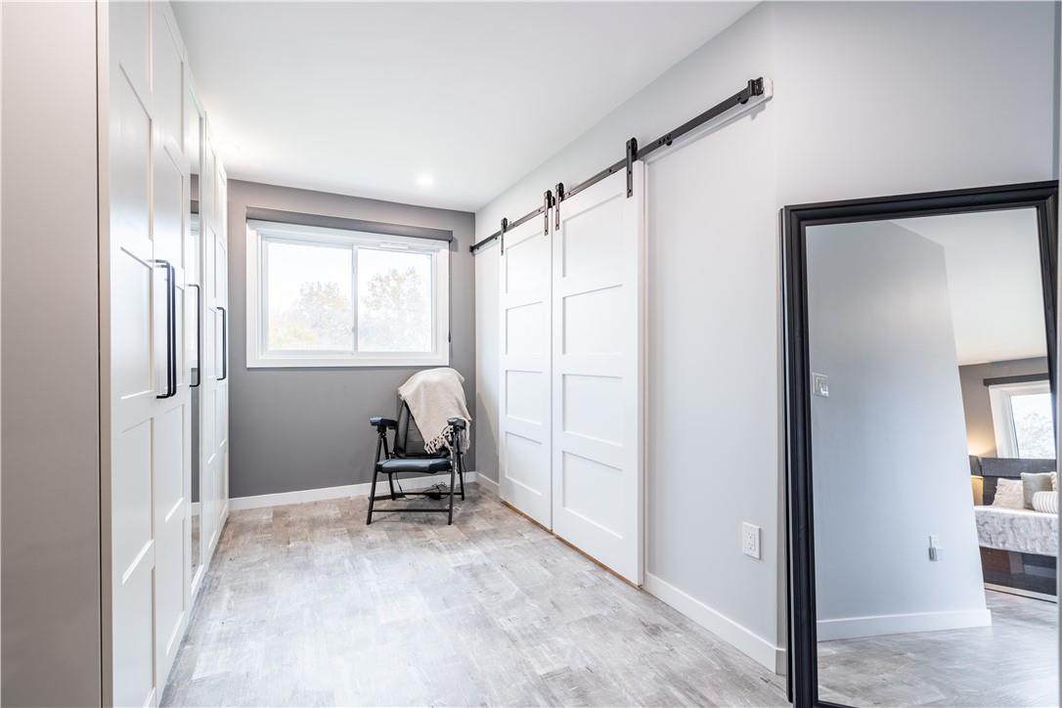










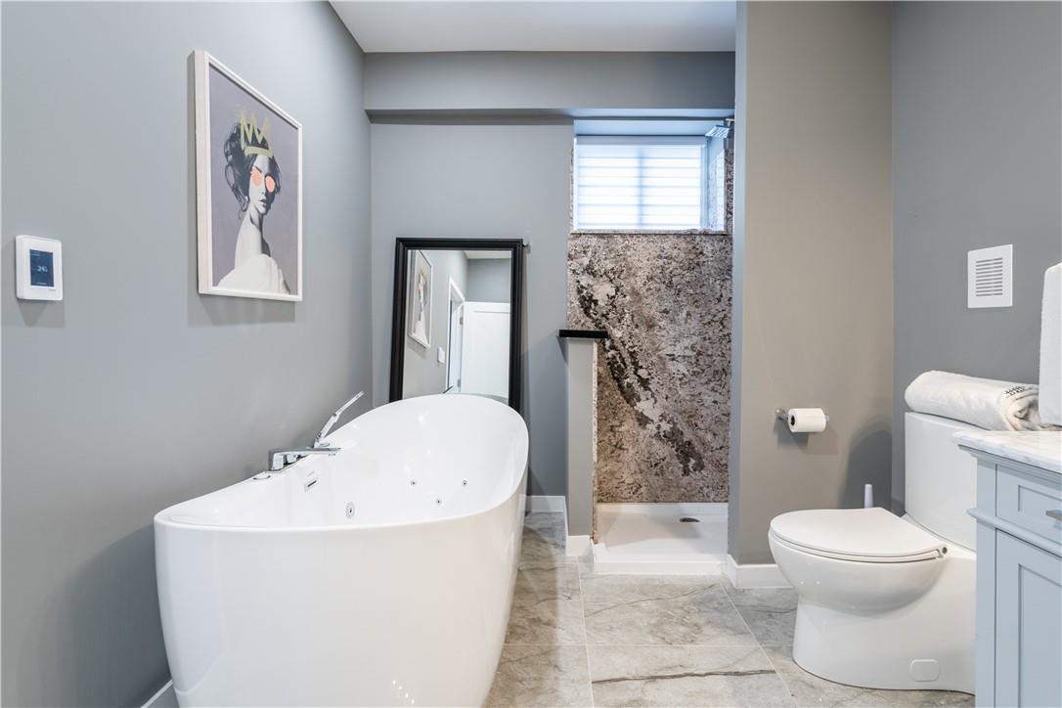








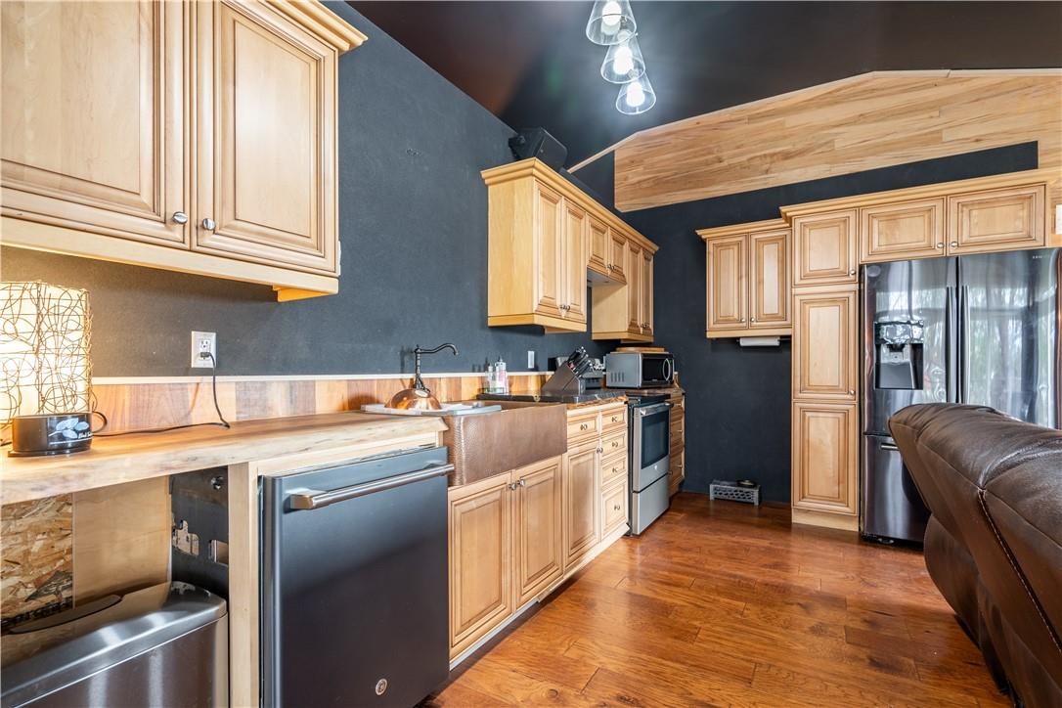












FOLLOW US