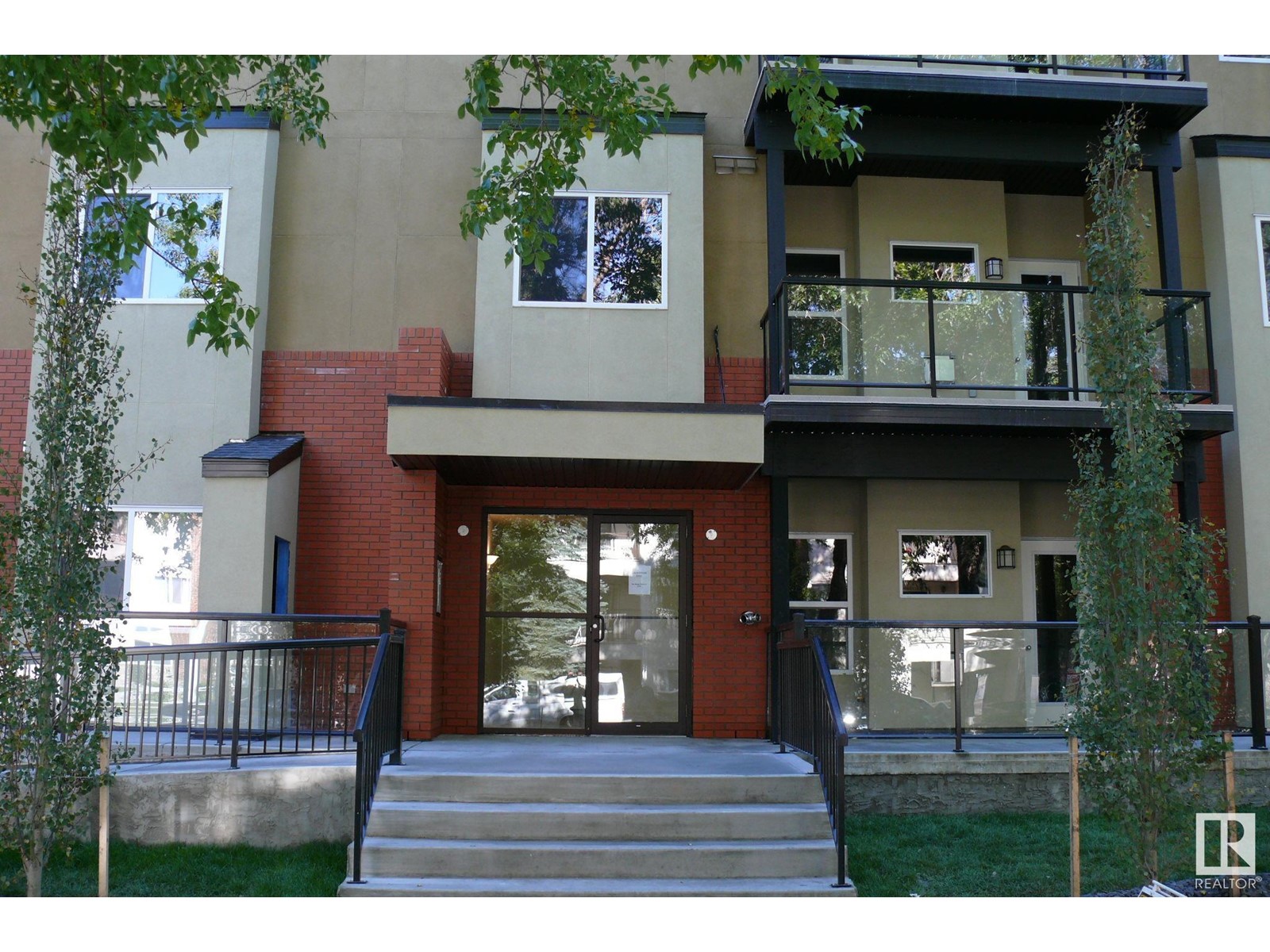#401 10525 80 Av Nw Edmonton, Alberta T6E 1V4
$309,000Maintenance, Exterior Maintenance, Landscaping, Other, See Remarks, Property Management, Water
$550 Monthly
Maintenance, Exterior Maintenance, Landscaping, Other, See Remarks, Property Management, Water
$550 MonthlyINVESTER ALERT!! Top floor suite that exuding luxury & offers unparalleled living experiences. This home features 2 beds, 2 baths & an open concept layout maximizing space & natural light. As you step inside, you're greeted by plenty of windows that flood the suite with natural light. The living area is designed for both relaxation & entertainment, providing a seamless flow between the living room, dining space, & kitchen. This home is set up for all seasons, with a fireplace for warmth in the winter and central AC providing comfort in the summer. Kitchen is a culinary haven with stainless steel appliances that combine style & functionality. The 2 full baths ensure convenience & comfort. The highlight of this top floor suite is the expansive balcony, where you can indulge in panoramic views and enjoy the outdoors in privacy. Patio has a natural Gas hook up for your BBQ. Walking distance from the U of A & Whyte Avenue, this luxury condo will give your lifestyle the perfect blend of pleasure & convenience. (id:55687)
https://www.realtor.ca/real-estate/26274905/401-10525-80-av-nw-edmonton-queen-alexandra
Property Details
| MLS® Number | E4365200 |
| Property Type | Single Family |
| Neigbourhood | Queen Alexandra |
| Amenities Near By | Playground, Public Transit, Shopping |
| Features | Flat Site, Exterior Walls- 2x6", No Animal Home, No Smoking Home |
| Parking Space Total | 1 |
Building
| Bathroom Total | 2 |
| Bedrooms Total | 2 |
| Amenities | Ceiling - 9ft |
| Appliances | Dishwasher, Dryer, Garage Door Opener, Microwave Range Hood Combo, Refrigerator, Storage Shed, Stove, Washer |
| Basement Type | None |
| Constructed Date | 2006 |
| Cooling Type | Central Air Conditioning |
| Fire Protection | Smoke Detectors |
| Heating Type | Coil Fan |
| Size Interior | 94.5 M2 |
| Type | Apartment |
Rooms
| Level | Type | Length | Width | Dimensions |
|---|---|---|---|---|
| Main Level | Living Room | Measurements not available | ||
| Main Level | Dining Room | Measurements not available | ||
| Main Level | Kitchen | Measurements not available | ||
| Main Level | Primary Bedroom | Measurements not available | ||
| Main Level | Bedroom 2 | Measurements not available |
Land
| Acreage | No |
| Land Amenities | Playground, Public Transit, Shopping |
| Size Irregular | 75.13 |
| Size Total | 75.13 M2 |
| Size Total Text | 75.13 M2 |
Parking
| Heated Garage | |
| Underground |
https://www.realtor.ca/real-estate/26274905/401-10525-80-av-nw-edmonton-queen-alexandra

The trademarks REALTOR®, REALTORS®, and the REALTOR® logo are controlled by The Canadian Real Estate Association (CREA) and identify real estate professionals who are members of CREA. The trademarks MLS®, Multiple Listing Service® and the associated logos are owned by The Canadian Real Estate Association (CREA) and identify the quality of services provided by real estate professionals who are members of CREA. The trademark DDF® is owned by The Canadian Real Estate Association (CREA) and identifies CREA's Data Distribution Facility (DDF®)
November 14 2023 09:47:01
REALTORS® Association of Edmonton
Century 21 Leading
Schools
6 public & 6 Catholic schools serve this home. Of these, 2 have catchments. There are 2 private schools nearby.
PARKS & REC
21 tennis courts, 8 sports fields and 24 other facilities are within a 20 min walk of this home.
TRANSIT
Street transit stop less than a 2 min walk away. Rail transit stop less than 1 km away.




























FOLLOW US