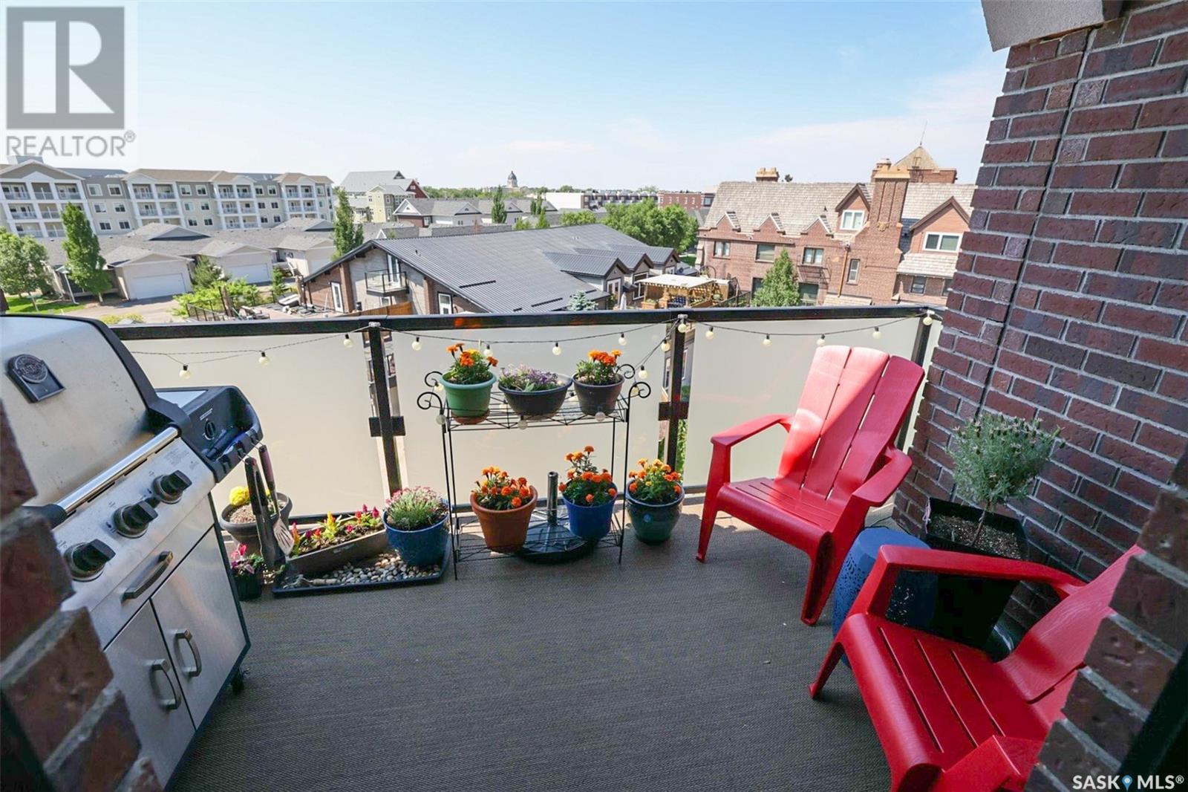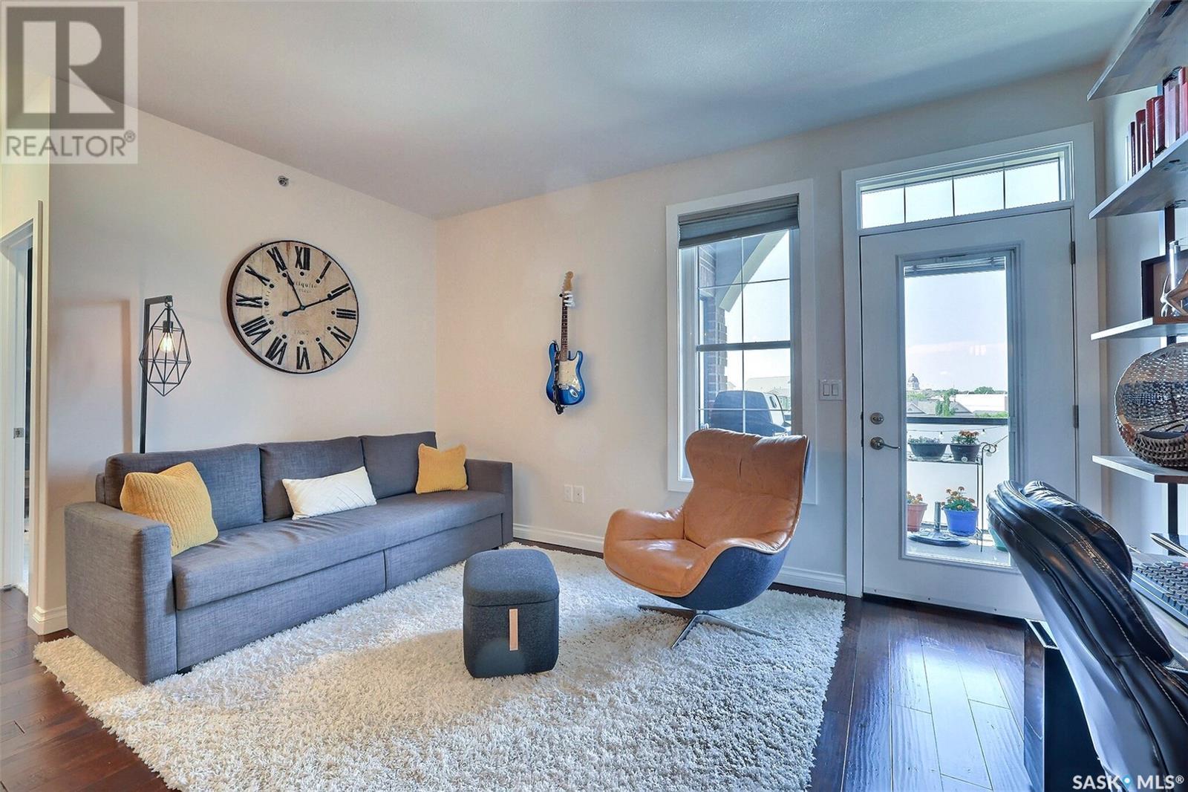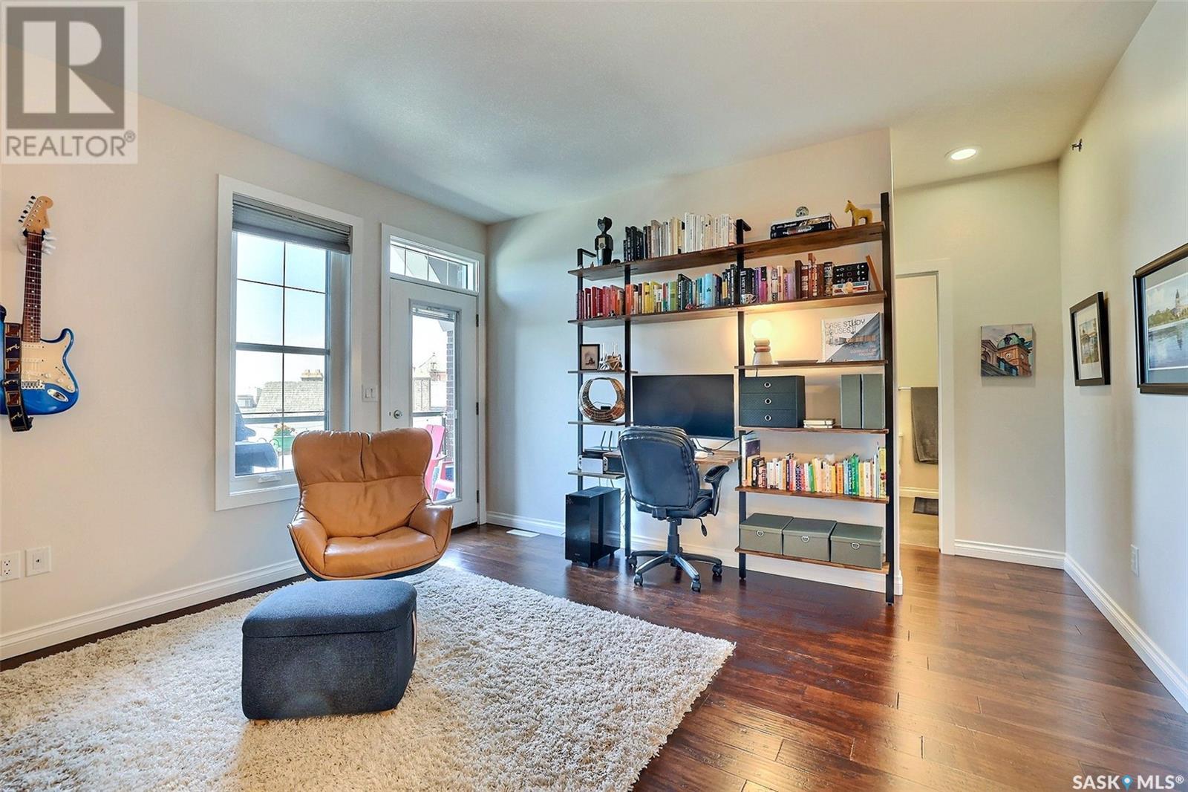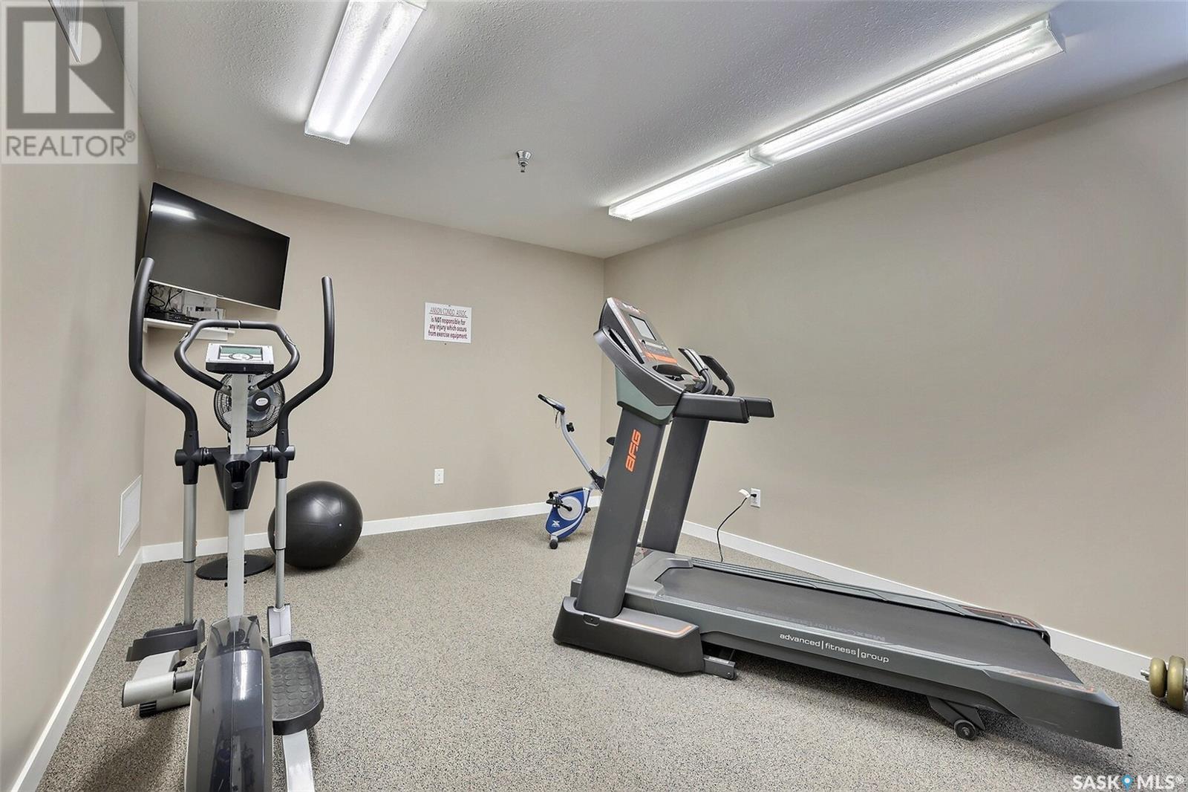404 1515 Anson Road Regina, Saskatchewan S4P 0E7
$374,500Maintenance,
$577.96 Monthly
Maintenance,
$577.96 MonthlyFYI Realtors please be advised condo vacant till Dec 1, 2023 OUR Stunning 2-Bed Condo,1123 sq. ft., 1 indoor 1 outdoor parking. Recent carpet replacements. Luxurious rain shower, Nest thermostat, WI-FI plugs switches. Breathtaking view of Legislature Building. Steps from Wascana Park, downtown, university, Comfort, and convenience, Nature at its best! Comprehensive condo fees; Maintenance, Building Insurance, Lawn Care, Snow Removal, Water, Sewer, Garbage, Reserve Fund (id:55687)
https://www.realtor.ca/real-estate/26269153/404-1515-anson-road-regina-arnhem-place
Property Details
| MLS® Number | SK951693 |
| Property Type | Single Family |
| Neigbourhood | Arnhem Place |
| Community Features | Pets Allowed |
| Features | Elevator, Balcony |
Building
| Bathroom Total | 2 |
| Bedrooms Total | 2 |
| Appliances | Intercom |
| Architectural Style | High Rise |
| Constructed Date | 2014 |
| Cooling Type | Central Air Conditioning |
| Heating Fuel | Natural Gas |
| Size Interior | 1123 Sqft |
| Type | Apartment |
Rooms
| Level | Type | Length | Width | Dimensions |
|---|---|---|---|---|
| Main Level | Kitchen | 10 ft ,10 in | 8 ft ,4 in | 10 ft ,10 in x 8 ft ,4 in |
| Main Level | Dining Room | 10 ft ,11 in | 10 ft ,10 in | 10 ft ,11 in x 10 ft ,10 in |
| Main Level | Storage | 10 ft ,9 in | 7 ft | 10 ft ,9 in x 7 ft |
| Main Level | Living Room | 14 ft ,7 in | 13 ft ,8 in | 14 ft ,7 in x 13 ft ,8 in |
| Main Level | 4pc Bathroom | 6 ft ,1 in | 5 ft | 6 ft ,1 in x 5 ft |
| Main Level | Primary Bedroom | 12 ft ,2 in | 12 ft ,2 in | 12 ft ,2 in x 12 ft ,2 in |
| Main Level | 3pc Bathroom | 10 ft ,6 in | 5 ft | 10 ft ,6 in x 5 ft |
| Main Level | Bedroom | 10 ft ,6 in | 8 ft ,3 in | 10 ft ,6 in x 8 ft ,3 in |
Land
| Acreage | No |
Parking
| Underground | |
| Other | |
| Heated Garage | |
| Parking Space(s) | 2 |
https://www.realtor.ca/real-estate/26269153/404-1515-anson-road-regina-arnhem-place

The trademarks REALTOR®, REALTORS®, and the REALTOR® logo are controlled by The Canadian Real Estate Association (CREA) and identify real estate professionals who are members of CREA. The trademarks MLS®, Multiple Listing Service® and the associated logos are owned by The Canadian Real Estate Association (CREA) and identify the quality of services provided by real estate professionals who are members of CREA. The trademark DDF® is owned by The Canadian Real Estate Association (CREA) and identifies CREA's Data Distribution Facility (DDF®)
November 26 2023 11:16:44
Saskatoon Region Association of REALTORS® Inc.
Homelife Crawford Realty
Schools
6 public & 6 Catholic schools serve this home. Of these, 2 have catchments. There are 2 private schools nearby.
PARKS & REC
21 tennis courts, 8 sports fields and 24 other facilities are within a 20 min walk of this home.
TRANSIT
Street transit stop less than a 2 min walk away. Rail transit stop less than 1 km away.
























FOLLOW US