41 Shepherd St E Windsor, Ontario N8X 2J9
$729,000
Location, Location, Location! Atten Investors & First-Time Homebuyers! Opportunity To Own This Charming Multi-Family Detached Home Nestled In The Vibrant And Sought-After Neighborhood Of South Windsor. Looking For Returns On Investments. Please Check Cd3.5 Usage With City Of Windsor- Lots Of Possibility To Run Your Business. Positive Cash Flow- $60,000 Rental Income Per Year. Low Expenses - Close To Grocery Stores / Malls / Public Transport. Don't Miss This Amazing Investment Property! Also Great For First Time Home Buyers Looking To Live In One Unit And Rent The Other To Help Pay Holding Costs. Earn Extra Income From Coin Laundry Available For All Tenants- $150 Per Month. Seller Is Willing To Offer Vender Take Back Option. ** Interboard Listing: Windsor- Essex County****** EXTRAS **** 48 Hrs For Showings. The Property Is Tenanted, Please Send All Offers To Realtormaheshremaxcentre@Gmail.Com- Thanks For Showing! Please Check All The Attachments. Pls Attach Sch B/ Form 801. Buyer/ Buyer Agent To Verify All Measurements (id:55687)
https://www.realtor.ca/real-estate/26270832/41-shepherd-st-e-windsor
Property Details
| MLS® Number | X7291280 |
| Property Type | Single Family |
| Parking Space Total | 4 |
Building
| Bathroom Total | 3 |
| Bedrooms Above Ground | 4 |
| Bedrooms Total | 4 |
| Basement Features | Separate Entrance |
| Basement Type | N/a |
| Cooling Type | Central Air Conditioning |
| Exterior Finish | Aluminum Siding, Vinyl Siding |
| Heating Fuel | Natural Gas |
| Heating Type | Forced Air |
| Stories Total | 3 |
| Type | Fourplex |
Rooms
| Level | Type | Length | Width | Dimensions |
|---|---|---|---|---|
| Second Level | Bedroom | 6.56 m | 6.07 m | 6.56 m x 6.07 m |
| Second Level | Bedroom 2 | Measurements not available | ||
| Second Level | Kitchen | Measurements not available | ||
| Second Level | Bathroom | Measurements not available | ||
| Basement | Bedroom | Measurements not available | ||
| Main Level | Living Room | 12.82 m | 13.64 m | 12.82 m x 13.64 m |
| Main Level | Bedroom 2 | 12.5 m | 12.5 m | 12.5 m x 12.5 m |
| Main Level | Kitchen | 8.66 m | 9.97 m | 8.66 m x 9.97 m |
| Main Level | Pantry | Measurements not available | ||
| Main Level | Bathroom | 6.56 m | 6.07 m | 6.56 m x 6.07 m |
| Upper Level | Den | Measurements not available |
Land
| Acreage | No |
| Size Irregular | 32.25 X 67.75 Ft |
| Size Total Text | 32.25 X 67.75 Ft |
https://www.realtor.ca/real-estate/26270832/41-shepherd-st-e-windsor

The trademarks REALTOR®, REALTORS®, and the REALTOR® logo are controlled by The Canadian Real Estate Association (CREA) and identify real estate professionals who are members of CREA. The trademarks MLS®, Multiple Listing Service® and the associated logos are owned by The Canadian Real Estate Association (CREA) and identify the quality of services provided by real estate professionals who are members of CREA. The trademark DDF® is owned by The Canadian Real Estate Association (CREA) and identifies CREA's Data Distribution Facility (DDF®)
November 13 2023 10:31:47
Toronto Real Estate Board
RE/MAX Real Estate Centre Inc.
Schools
6 public & 6 Catholic schools serve this home. Of these, 2 have catchments. There are 2 private schools nearby.
PARKS & REC
21 tennis courts, 8 sports fields and 24 other facilities are within a 20 min walk of this home.
TRANSIT
Street transit stop less than a 2 min walk away. Rail transit stop less than 1 km away.

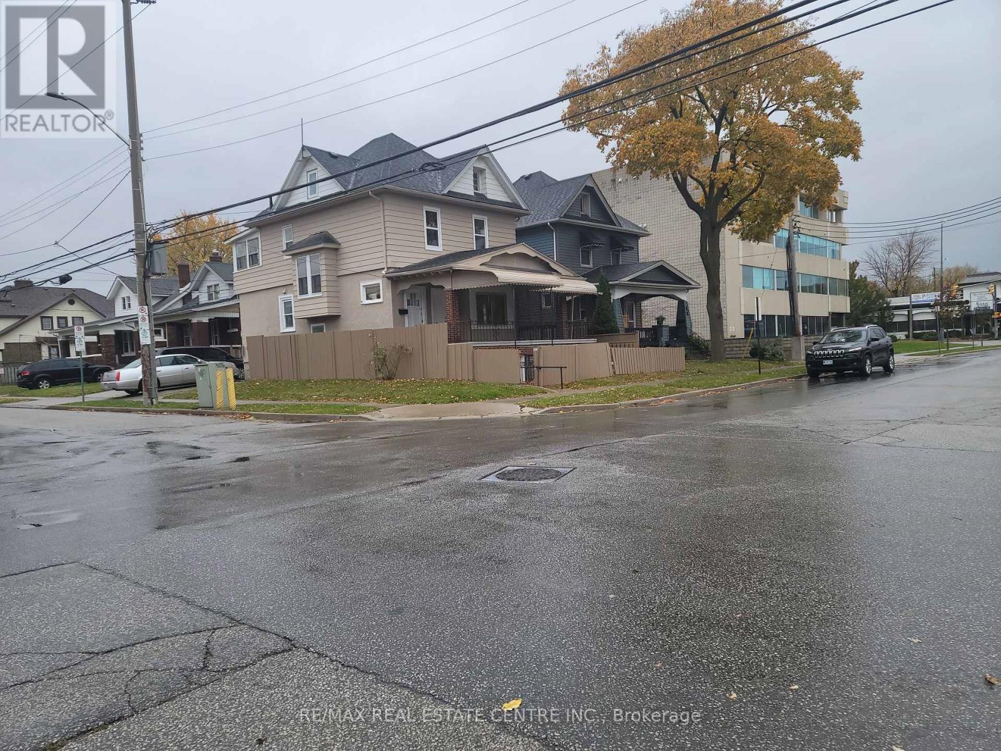
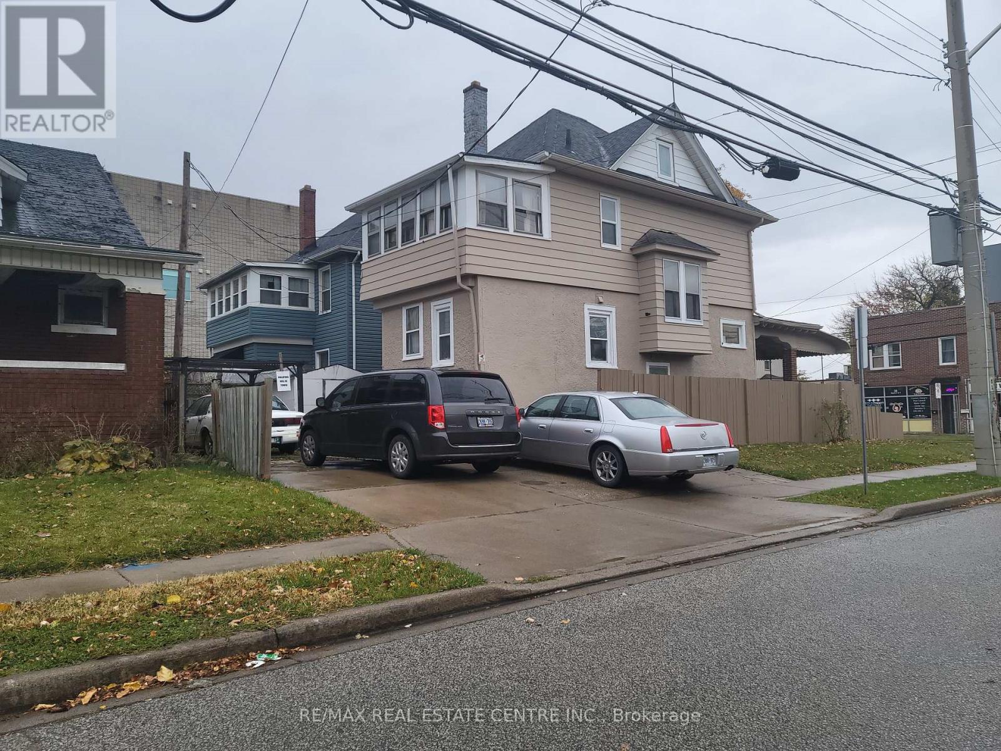
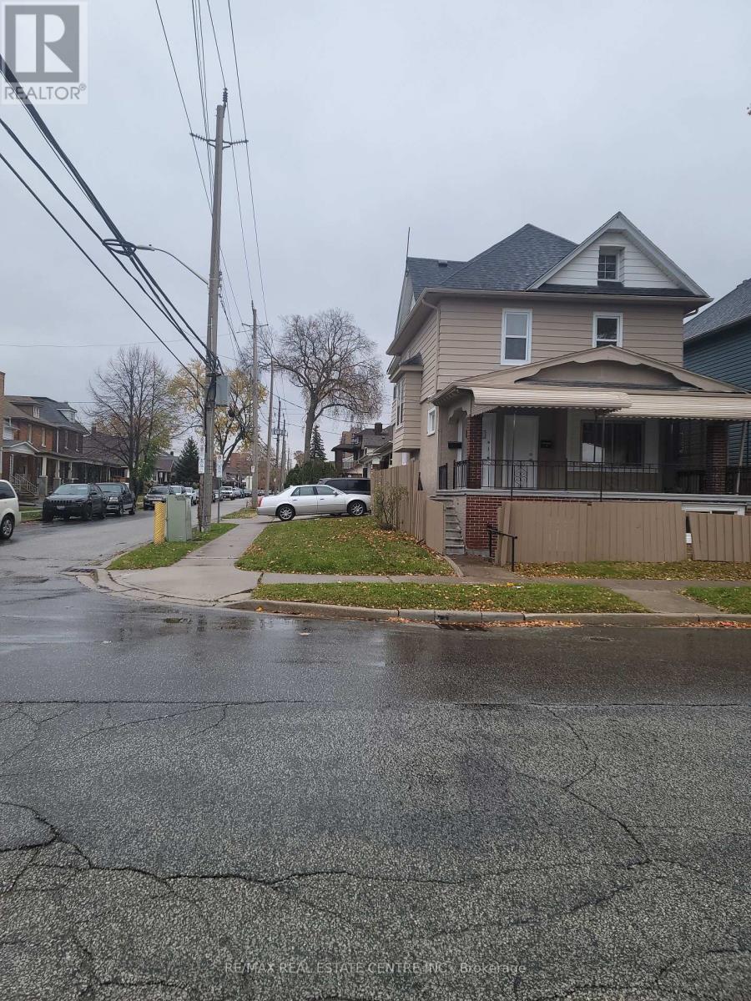
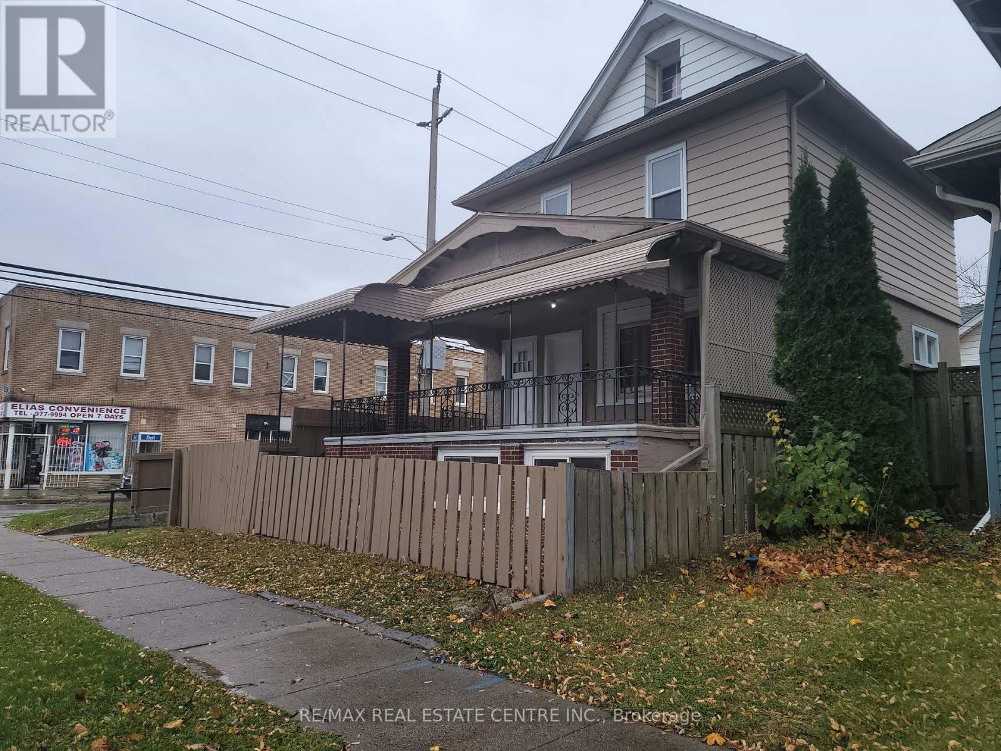
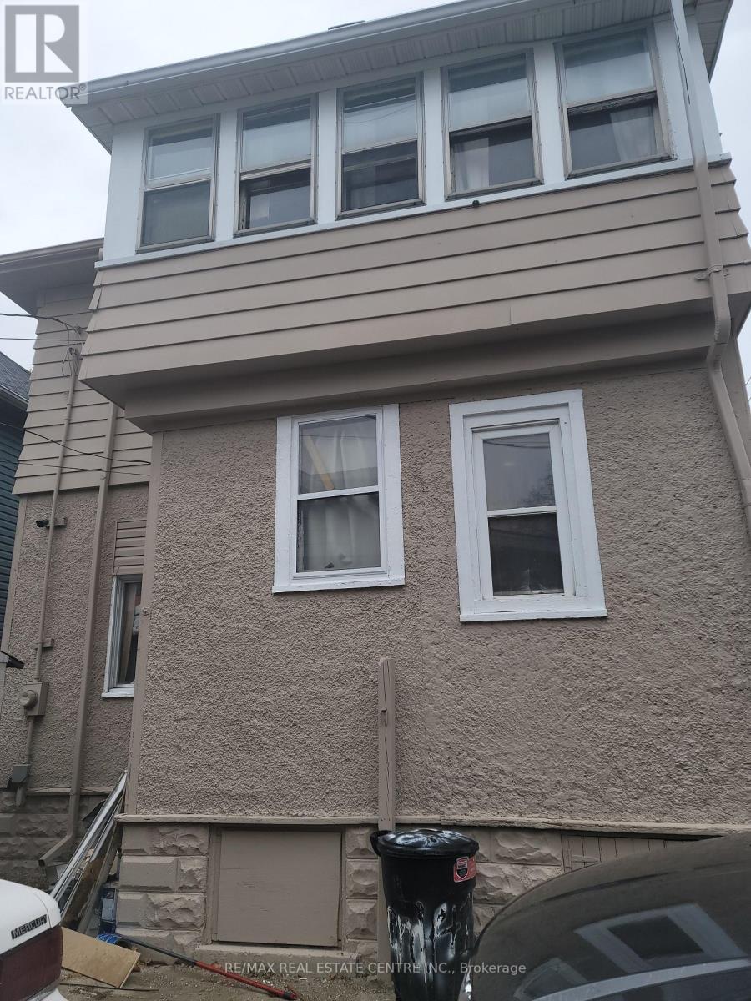

FOLLOW US