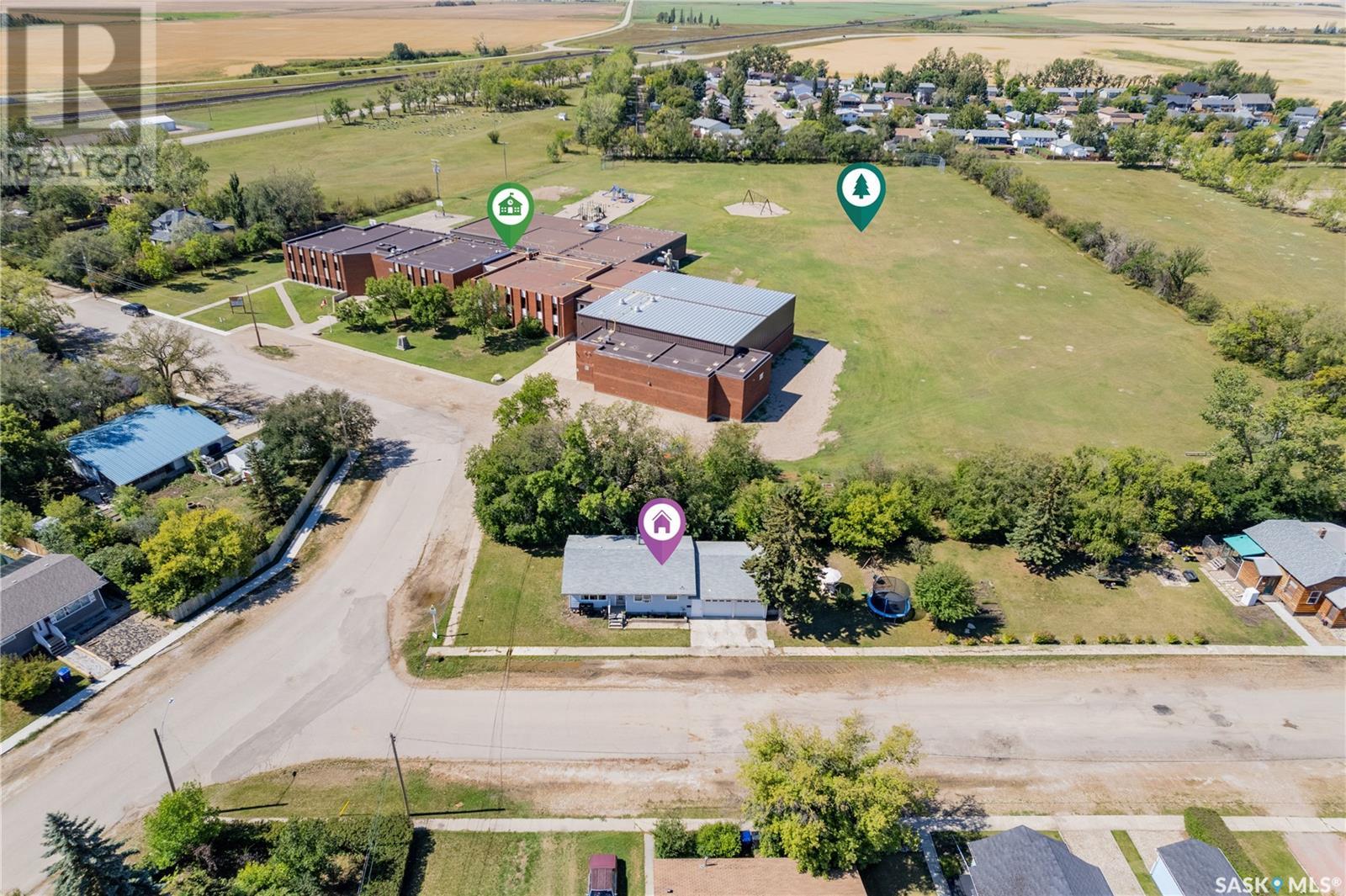411 4th Street W Allan, Saskatchewan S0K 0C0
$164,900
Great starter or revenue property! Check out this 900 sq.ft bungalow style home on a large corner lot with a double attached garage backing a k-12 school located in the town of Allan, SK! This great house has had many upgrades including; a newer furnace and water heater within the last 6 years, a renovated bathroom, an upgraded kitchen in 2005 & new shingles, vinyl siding and eave troughs installed in 2008. The main floor features a front facing living room with a large window bringing in a lot of natural light. The kitchen is open to the dining and living area and has many newer cabinets, an island with sit-up area and laminate flooring. The main floor also has a 4-piece bathroom and 2 good sized bedrooms. One of the bedrooms was opened up to make a large primary bedroom having 3 closets. There is separate entry to the basement and direct access from the double attached insulated garage. The basement has the laundry area, it is partially framed and has a rough in for a future 2nd bathroom. This affordable home is roughly a 30 minute drive to Saskatoon and comes complete with all appliances, an in-wall air conditioner, a satellite dish and all of the blinds. Call to view! (id:55687)
https://www.realtor.ca/real-estate/25946371/411-4th-street-w-allan
Property Details
| MLS® Number | SK941654 |
| Property Type | Single Family |
| Features | Treed, Corner Site |
Building
| Bathroom Total | 1 |
| Bedrooms Total | 3 |
| Appliances | Washer, Refrigerator, Satellite Dish, Dryer, Microwave, Hood Fan, Stove |
| Architectural Style | Bungalow |
| Constructed Date | 1960 |
| Cooling Type | Wall Unit |
| Heating Fuel | Natural Gas |
| Heating Type | Forced Air |
| Stories Total | 1 |
| Size Interior | 900 Sqft |
| Type | House |
Rooms
| Level | Type | Length | Width | Dimensions |
|---|---|---|---|---|
| Basement | Bonus Room | 9'8 x 12'5 | ||
| Basement | Laundry Room | 22 ft | Measurements not available x 22 ft | |
| Basement | Other | 17'11 x 11'0 | ||
| Main Level | Living Room | 11'4 x 16'11 | ||
| Main Level | Dining Room | 9'7 x 7'9 | ||
| Main Level | Kitchen | 10'0 x 10'10 | ||
| Main Level | Bedroom | 9'3 x 9'2 | ||
| Main Level | 4pc Bathroom | Measurements not available | ||
| Main Level | Bedroom | 9'2 x 8'5 |
Land
| Acreage | No |
| Landscape Features | Lawn |
| Size Frontage | 49 Ft ,9 In |
| Size Irregular | 49.9x139.8 |
| Size Total Text | 49.9x139.8 |
Parking
| Attached Garage | |
| R V | |
| Parking Space(s) | 5 |
https://www.realtor.ca/real-estate/25946371/411-4th-street-w-allan

The trademarks REALTOR®, REALTORS®, and the REALTOR® logo are controlled by The Canadian Real Estate Association (CREA) and identify real estate professionals who are members of CREA. The trademarks MLS®, Multiple Listing Service® and the associated logos are owned by The Canadian Real Estate Association (CREA) and identify the quality of services provided by real estate professionals who are members of CREA. The trademark DDF® is owned by The Canadian Real Estate Association (CREA) and identifies CREA's Data Distribution Facility (DDF®)
November 20 2023 03:17:16
Saskatoon Region Association of REALTORS® Inc.
RE/MAX Saskatoon
Schools
6 public & 6 Catholic schools serve this home. Of these, 2 have catchments. There are 2 private schools nearby.
PARKS & REC
21 tennis courts, 8 sports fields and 24 other facilities are within a 20 min walk of this home.
TRANSIT
Street transit stop less than a 2 min walk away. Rail transit stop less than 1 km away.















































FOLLOW US