411 Main Street Biggar, Saskatchewan S0K 0M0
$214,000
Experience comfort in this immaculately renovated home. Every detail has been carefully considered to create clean lines and a timeless aesthetic that will impress even the most discerning buyer. With two bedrooms this home presents flawless functionality. Featuring a dream main floor laundry room complete with built-in storage, adding convenience and ease to your daily routine. The custom-tiled 4-piece bathroom stands as a testament to the attention to detail and pristine workmanship throughout. The kitchen showcases butcher block countertops and stainless-steel appliances complementing the modern aesthetics and enhancing the culinary experience. Natural light floods through the main living areas uplifting the entire space. Move-in readiness ensures a seamless transition, while the full basement provides endless potential for development, ensuring this home evolves with your needs. A single detached garage and a fenced yard amplify the appeal of this property Nestled just steps from downtown on a newly revitalized Main Street, all amenities are within reach. Don't miss the chance to make this gem your own. (id:55687)
https://www.realtor.ca/real-estate/25953402/411-main-street-biggar
Property Details
| MLS® Number | SK941700 |
| Property Type | Single Family |
| Features | Treed, Rectangular |
| Structure | Patio(s) |
Building
| Bathroom Total | 1 |
| Bedrooms Total | 2 |
| Appliances | Refrigerator, Microwave, Stove |
| Architectural Style | Bungalow |
| Constructed Date | 1925 |
| Heating Fuel | Natural Gas |
| Heating Type | Forced Air |
| Stories Total | 1 |
| Size Interior | 1068 Sqft |
| Type | House |
Rooms
| Level | Type | Length | Width | Dimensions |
|---|---|---|---|---|
| Basement | Other | Measurements not available | ||
| Main Level | Kitchen | 10' 10'' x 9' 10'' | ||
| Main Level | Living Room | 13' 6'' x 25' | ||
| Main Level | Enclosed Porch | 7' x 9' | ||
| Main Level | Bedroom | 10' 6'' x 10' 9'' | ||
| Main Level | Primary Bedroom | 7' 9'' x 10' 5'' | ||
| Main Level | 4pc Bathroom | 4' 11'' x 6' 9'' | ||
| Main Level | Laundry Room | 7' 11'' x 10' 6'' |
Land
| Acreage | No |
| Fence Type | Partially Fenced |
| Landscape Features | Lawn |
| Size Frontage | 50 Ft |
| Size Irregular | 0.16 |
| Size Total | 0.16 Ac |
| Size Total Text | 0.16 Ac |
Parking
| Detached Garage | |
| Gravel | |
| Parking Space(s) | 2 |
https://www.realtor.ca/real-estate/25953402/411-main-street-biggar

The trademarks REALTOR®, REALTORS®, and the REALTOR® logo are controlled by The Canadian Real Estate Association (CREA) and identify real estate professionals who are members of CREA. The trademarks MLS®, Multiple Listing Service® and the associated logos are owned by The Canadian Real Estate Association (CREA) and identify the quality of services provided by real estate professionals who are members of CREA. The trademark DDF® is owned by The Canadian Real Estate Association (CREA) and identifies CREA's Data Distribution Facility (DDF®)
October 13 2023 06:15:31
Saskatoon Region Association of REALTORS® Inc.
RE/MAX Shoreline Realty
Schools
6 public & 6 Catholic schools serve this home. Of these, 2 have catchments. There are 2 private schools nearby.
PARKS & REC
21 tennis courts, 8 sports fields and 24 other facilities are within a 20 min walk of this home.
TRANSIT
Street transit stop less than a 2 min walk away. Rail transit stop less than 1 km away.


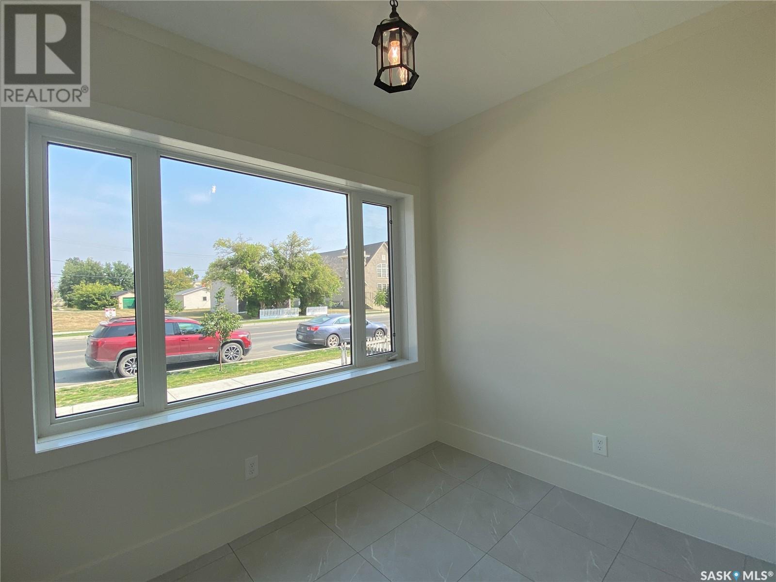



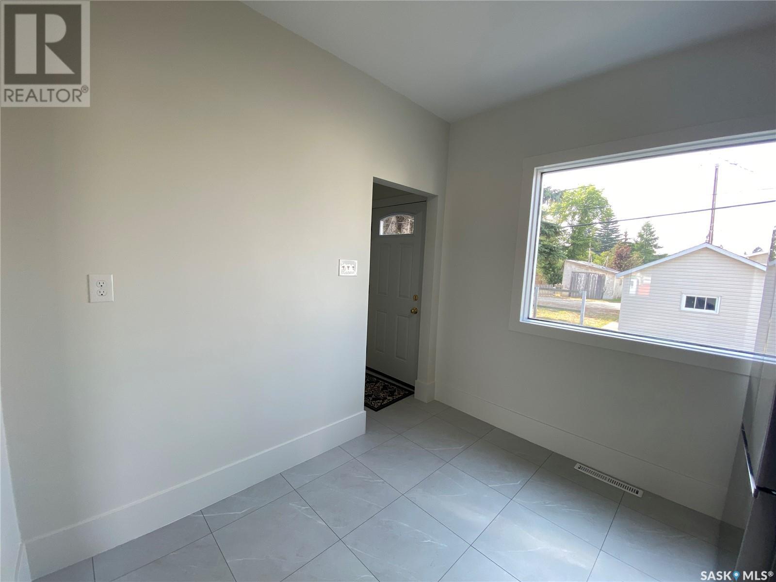
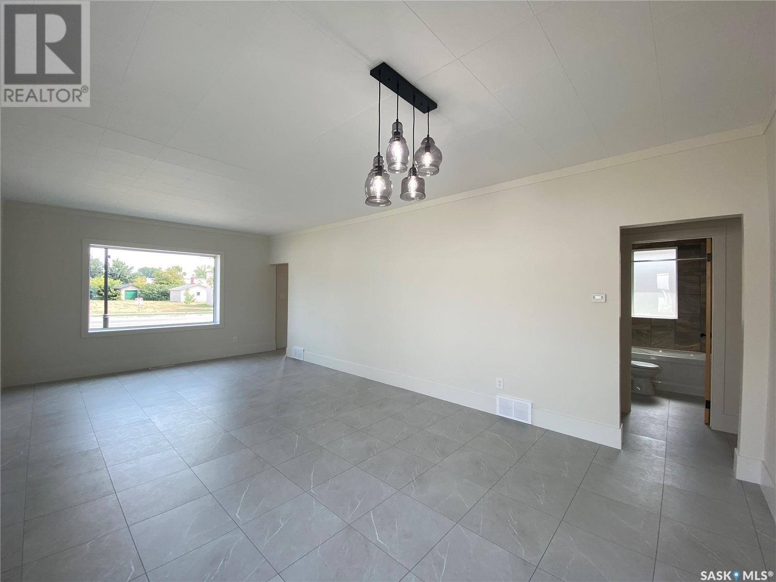








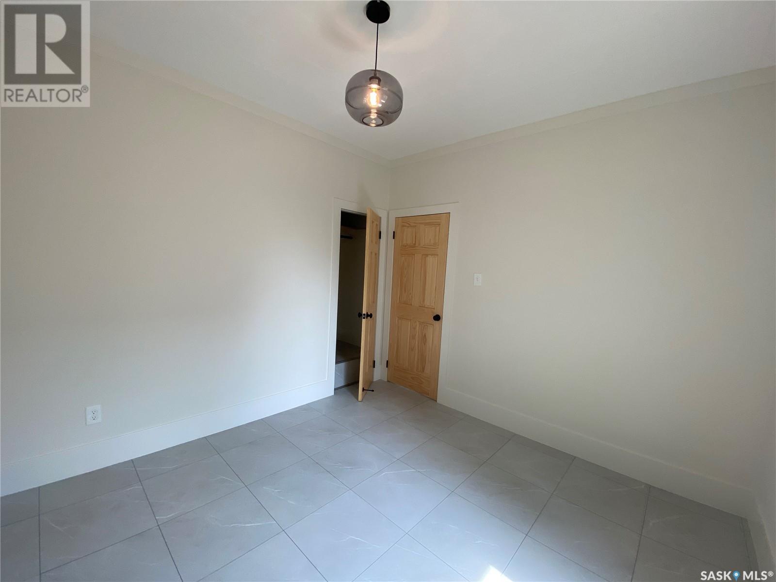
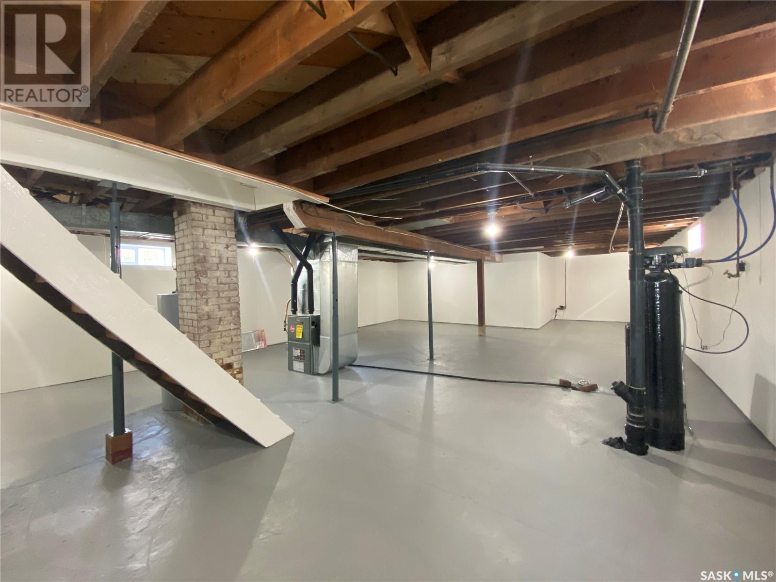





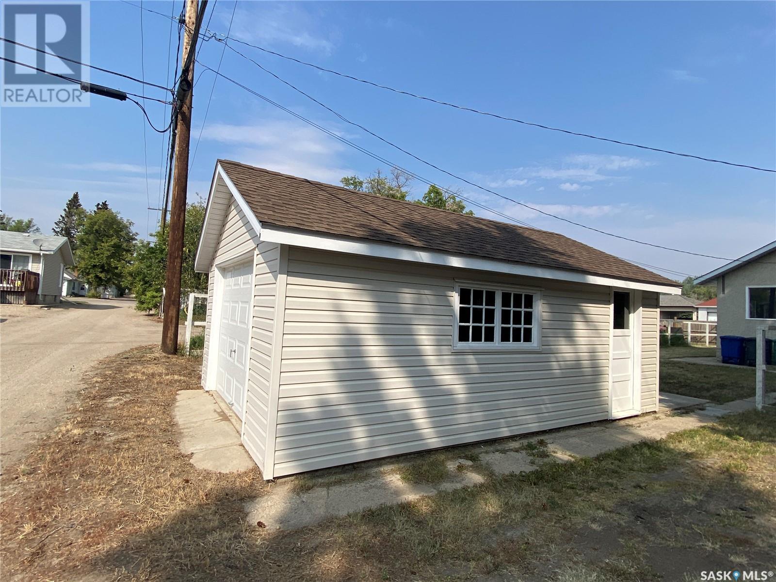
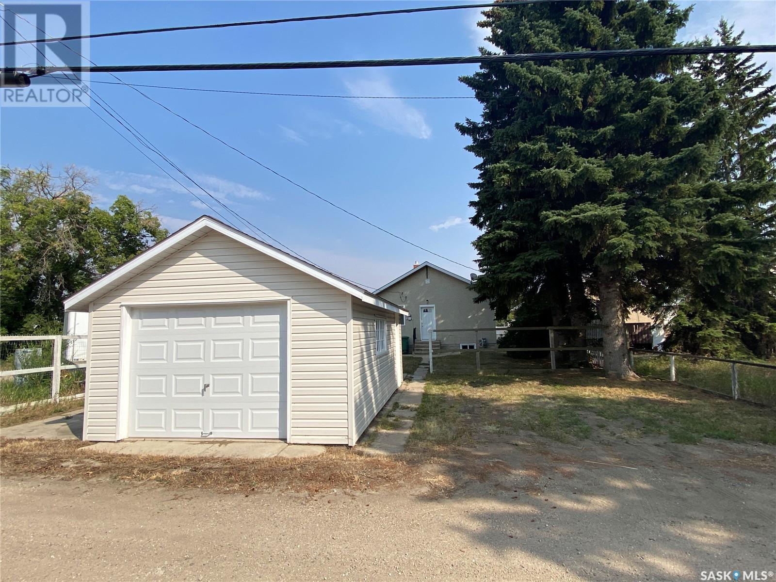




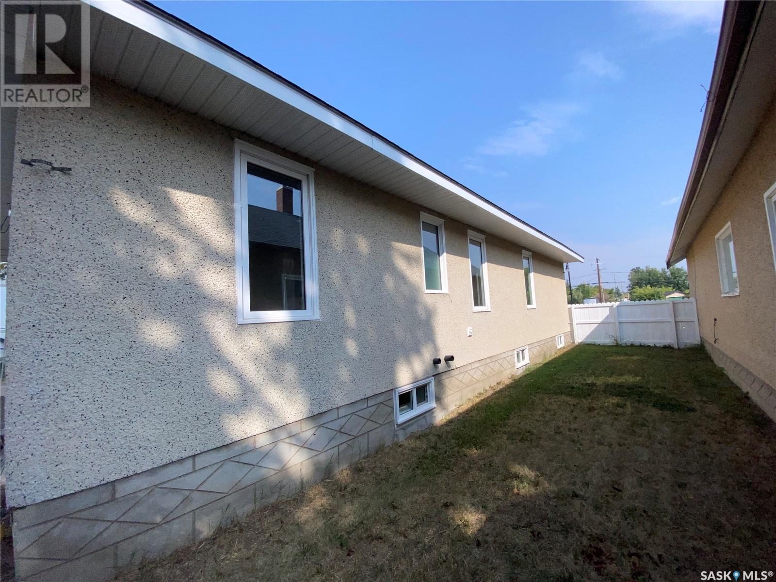


FOLLOW US