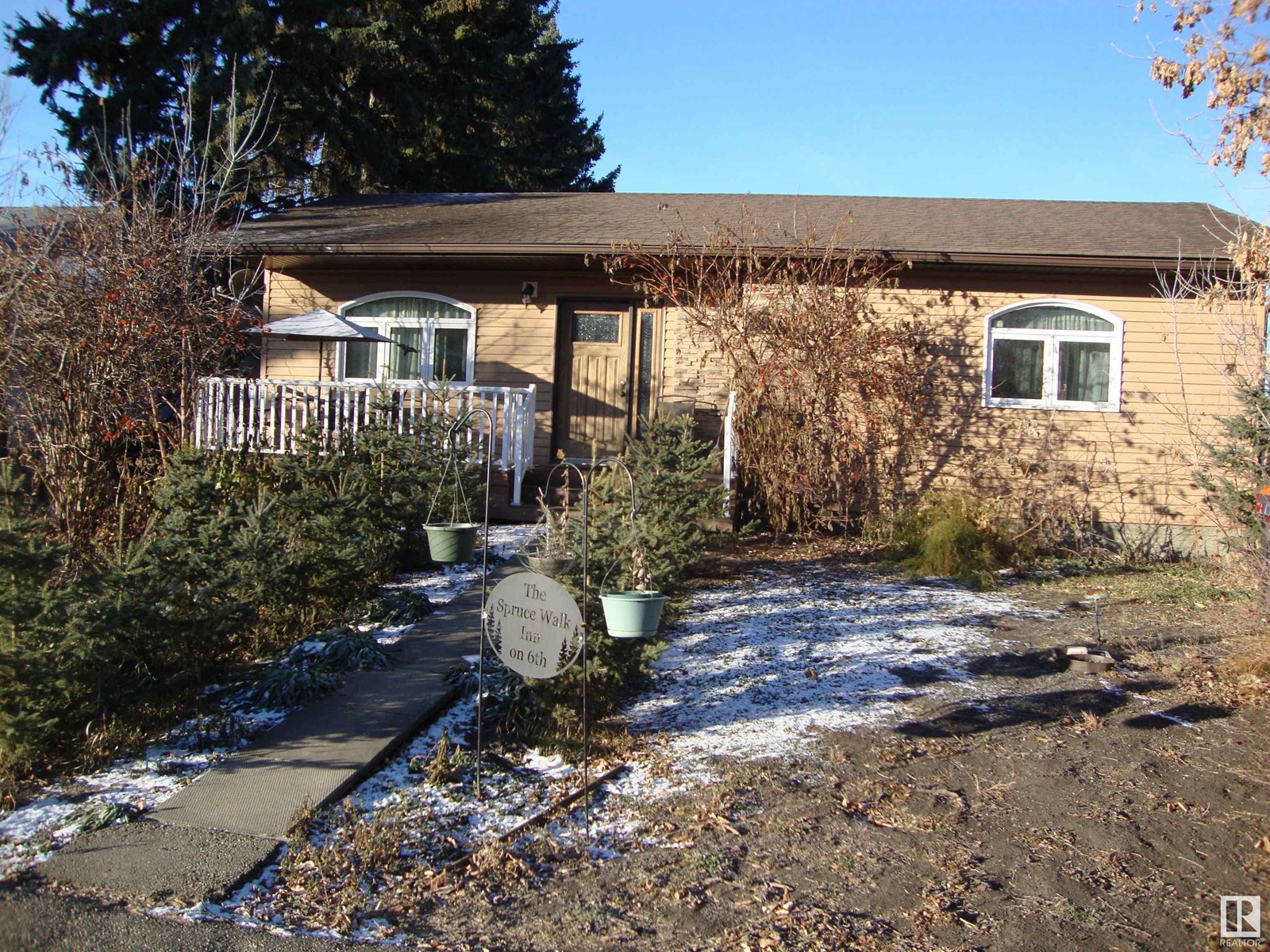420 6 St Thorhild, Alberta T0A 3J0
$249,900
One of the newest homes in Thorhild (2010) on spacious 50 X 130 lot with 24 x 24 insulated & heated garage (2014) and 2 sizeable storage sheds. This 1090 sq ft home features a lovely covered east facing front veranda, perfect for relaxing & enjoying this quiet area. Plenty of garden area in front & back, including productive raspberry patch. The main floor features maple flooring throughout, a cozy gas fireplace in living rm, built in china cabinet in dining rm, plenty of solid wood kitchen cabinets, 2 spacious bedrms, and 4 pc bath. The basement needs some finishing but is perfectly set up with an L-shaped family room, spacious 3pc bath, laundry rm, utility rm and a huge bedrm. This home is well-built and in a great location! (id:55687)
https://www.realtor.ca/real-estate/26270504/420-6-st-thorhild-none
Property Details
| MLS® Number | E4365022 |
| Property Type | Single Family |
| Amenities Near By | Playground, Schools, Shopping |
| Community Features | Public Swimming Pool |
| Features | Flat Site, Lane, Exterior Walls- 2x6", No Animal Home, No Smoking Home |
| Structure | Deck |
Building
| Bathroom Total | 2 |
| Bedrooms Total | 3 |
| Amenities | Vinyl Windows |
| Appliances | Garage Door Opener Remote(s), Garage Door Opener, Microwave, Refrigerator, Storage Shed, Stove, Washer |
| Architectural Style | Bungalow |
| Basement Development | Partially Finished |
| Basement Type | Full (partially Finished) |
| Constructed Date | 2010 |
| Construction Style Attachment | Detached |
| Fireplace Fuel | Gas |
| Fireplace Present | Yes |
| Fireplace Type | Unknown |
| Heating Type | Forced Air |
| Stories Total | 1 |
| Size Interior | 101.35 M2 |
| Type | House |
Rooms
| Level | Type | Length | Width | Dimensions |
|---|---|---|---|---|
| Basement | Family Room | 6.7 m | 4.5 m | 6.7 m x 4.5 m |
| Basement | Bedroom 3 | 7.3 m | 3.5 m | 7.3 m x 3.5 m |
| Main Level | Living Room | 3.3 m | 5.3 m | 3.3 m x 5.3 m |
| Main Level | Dining Room | 3.6 m | 3.8 m | 3.6 m x 3.8 m |
| Main Level | Kitchen | 3.1 m | 3.6 m | 3.1 m x 3.6 m |
| Main Level | Primary Bedroom | 3.5 m | 3.8 m | 3.5 m x 3.8 m |
| Main Level | Bedroom 2 | 3.1 m | 3.1 m | 3.1 m x 3.1 m |
Land
| Acreage | No |
| Fence Type | Not Fenced |
| Land Amenities | Playground, Schools, Shopping |
| Size Irregular | 39.6 |
| Size Total | 39.6 M2 |
| Size Total Text | 39.6 M2 |
Parking
| Detached Garage | |
| Heated Garage |
https://www.realtor.ca/real-estate/26270504/420-6-st-thorhild-none

The trademarks REALTOR®, REALTORS®, and the REALTOR® logo are controlled by The Canadian Real Estate Association (CREA) and identify real estate professionals who are members of CREA. The trademarks MLS®, Multiple Listing Service® and the associated logos are owned by The Canadian Real Estate Association (CREA) and identify the quality of services provided by real estate professionals who are members of CREA. The trademark DDF® is owned by The Canadian Real Estate Association (CREA) and identifies CREA's Data Distribution Facility (DDF®)
November 17 2023 05:46:59
REALTORS® Association of Edmonton
Maxwell Progressive
Schools
6 public & 6 Catholic schools serve this home. Of these, 2 have catchments. There are 2 private schools nearby.
PARKS & REC
21 tennis courts, 8 sports fields and 24 other facilities are within a 20 min walk of this home.
TRANSIT
Street transit stop less than a 2 min walk away. Rail transit stop less than 1 km away.






























FOLLOW US