4271 Price Avenue Gull Lake, Saskatchewan S0N 1A0
$130,000
This wonderful little gem is located in the town of Gull Lake and is a terrific opportunity for a first-time buyer, a couple or small family, or as a recurring revenue property. The main floor hosts a cozy living room with vinyl plank flooring and a picture window, and it connects seamlessly through to the cheerful, bright kitchen at the back of the house which features newer white cabinetry, new lino flooring, Maytag stainless steel appliances, and a built-in dishwasher. The spacious, newly renovated 4-piece bath features a freestanding, deep soaker tub, and the shower has double overhead lake shower spouts. Also located on the main floor is the laundry as well as the bedroom which has new carpet. The loft level has another bedroom as well as a bonus room which would work great for an office/studio or storage space. The water heater and high-efficiency furnace can be found in the basement level, and this home includes central air. Outside, the exterior of the house is in good shape and the backyard is fully fenced with zero-maintenance vinyl fencing, while the patio area at the back door is partially covered in a pergola-like style.This area also has additional fencing to keep animals in or out of this space. The lot also hosts a garden shed, and the fantastic detached double garage is insulated, heated, and only 10 years old. Call for more info or to book your own personal showing! (id:55687)
https://www.realtor.ca/real-estate/26278570/4271-price-avenue-gull-lake
Property Details
| MLS® Number | SK951800 |
| Property Type | Single Family |
| Features | Treed, Rectangular, Sump Pump |
Building
| Bathroom Total | 1 |
| Bedrooms Total | 2 |
| Appliances | Washer, Refrigerator, Dishwasher, Dryer, Microwave, Window Coverings, Garage Door Opener Remote(s), Storage Shed, Stove |
| Constructed Date | 1915 |
| Heating Fuel | Natural Gas |
| Heating Type | Forced Air |
| Stories Total | 2 |
| Size Interior | 900 Sqft |
| Type | House |
Rooms
| Level | Type | Length | Width | Dimensions |
|---|---|---|---|---|
| Second Level | Bonus Room | 11 ft ,3 in | 11 ft ,10 in | 11 ft ,3 in x 11 ft ,10 in |
| Second Level | Bedroom | 23 ft ,3 in | 10 ft ,9 in | 23 ft ,3 in x 10 ft ,9 in |
| Main Level | Kitchen | 14 ft ,7 in | 9 ft ,3 in | 14 ft ,7 in x 9 ft ,3 in |
| Main Level | Laundry Room | 5 ft | 7 ft ,8 in | 5 ft x 7 ft ,8 in |
| Main Level | Enclosed Porch | 8 ft ,3 in | 6 ft ,6 in | 8 ft ,3 in x 6 ft ,6 in |
| Main Level | Living Room | 13 ft | 25 ft | 13 ft x 25 ft |
| Main Level | Bedroom | 11 ft ,3 in | 9 ft ,4 in | 11 ft ,3 in x 9 ft ,4 in |
| Main Level | 4pc Bathroom | 10 ft ,5 in | 9 ft ,10 in | 10 ft ,5 in x 9 ft ,10 in |
Land
| Acreage | No |
| Fence Type | Fence |
| Landscape Features | Lawn |
| Size Frontage | 130 Ft |
| Size Irregular | 0.15 |
| Size Total | 0.15 Ac |
| Size Total Text | 0.15 Ac |
Parking
| Detached Garage | |
| Heated Garage | |
| Parking Space(s) | 2 |
https://www.realtor.ca/real-estate/26278570/4271-price-avenue-gull-lake

The trademarks REALTOR®, REALTORS®, and the REALTOR® logo are controlled by The Canadian Real Estate Association (CREA) and identify real estate professionals who are members of CREA. The trademarks MLS®, Multiple Listing Service® and the associated logos are owned by The Canadian Real Estate Association (CREA) and identify the quality of services provided by real estate professionals who are members of CREA. The trademark DDF® is owned by The Canadian Real Estate Association (CREA) and identifies CREA's Data Distribution Facility (DDF®)
November 14 2023 08:16:54
Saskatoon Region Association of REALTORS® Inc.
Exp Realty
Schools
6 public & 6 Catholic schools serve this home. Of these, 2 have catchments. There are 2 private schools nearby.
PARKS & REC
21 tennis courts, 8 sports fields and 24 other facilities are within a 20 min walk of this home.
TRANSIT
Street transit stop less than a 2 min walk away. Rail transit stop less than 1 km away.

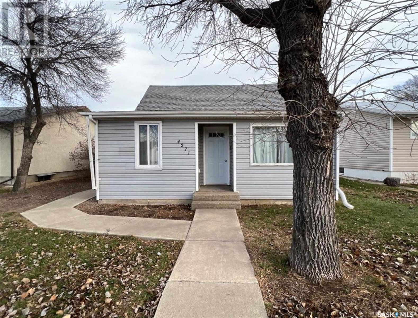
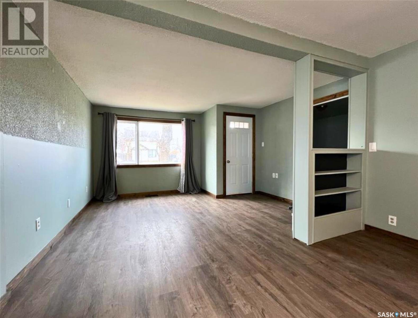
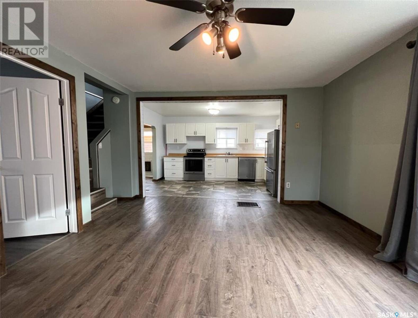
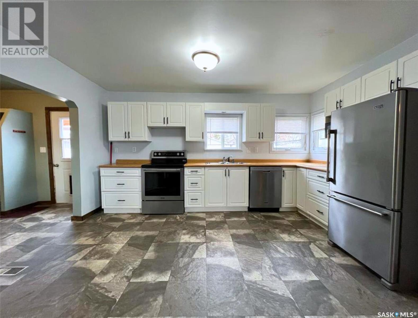
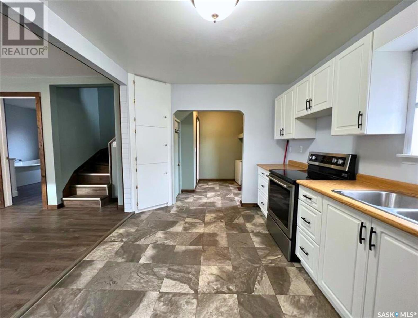
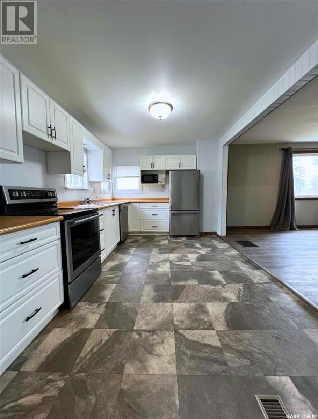
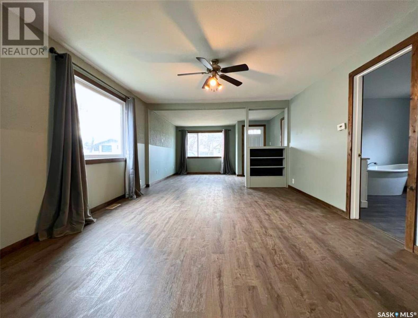
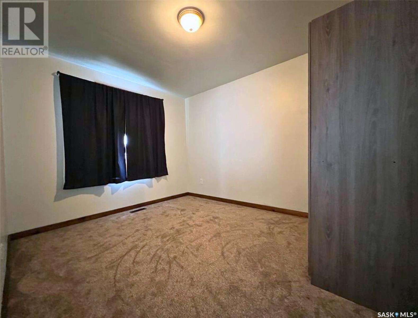
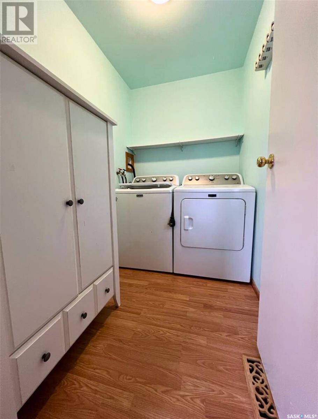
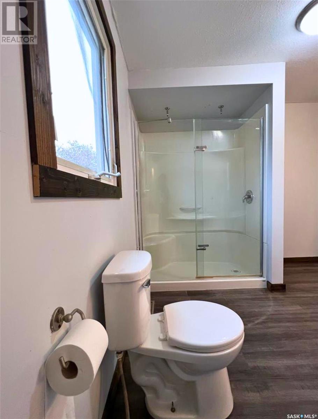
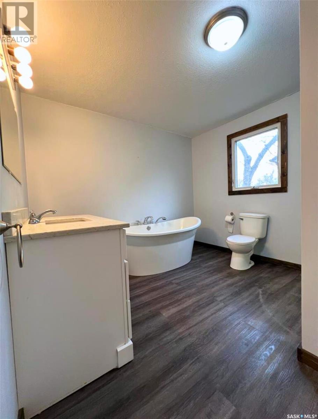
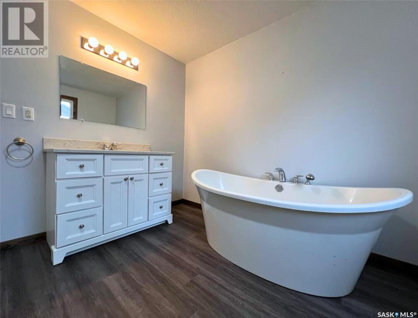
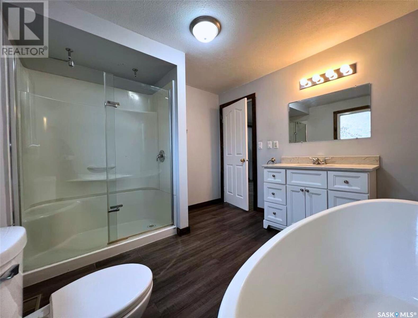
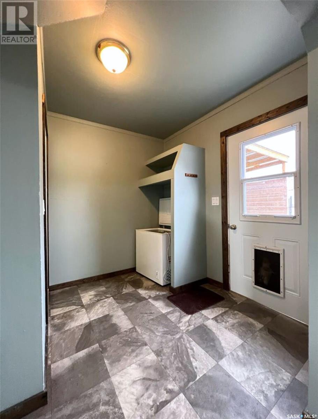
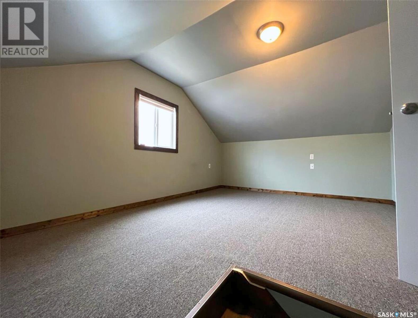
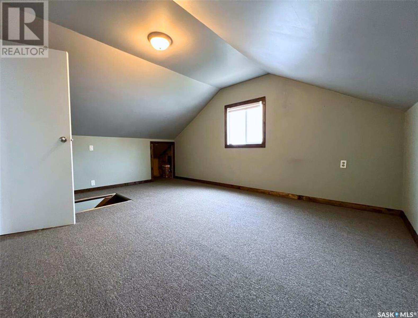
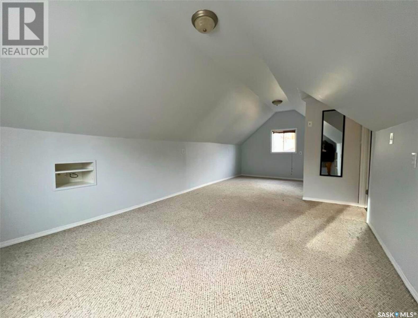
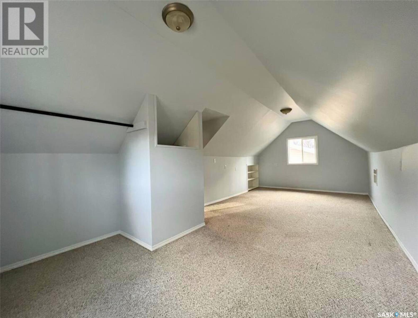
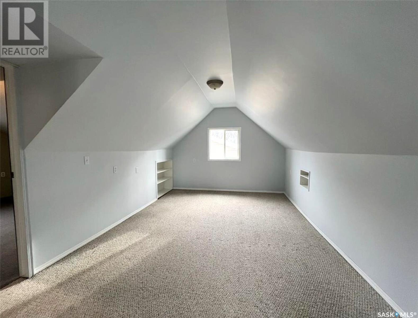
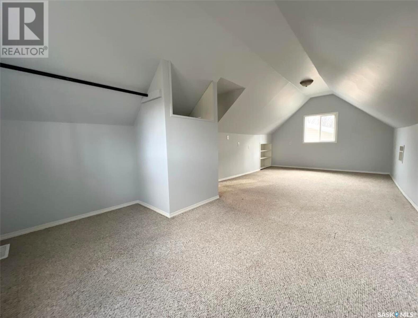
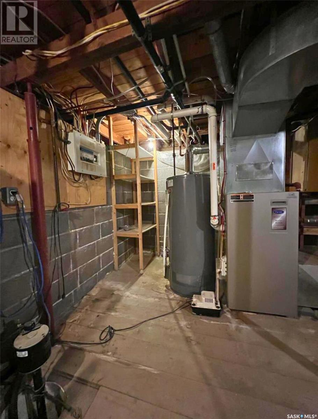
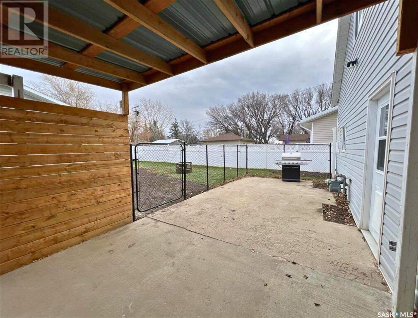
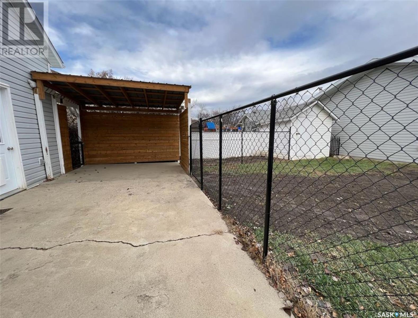
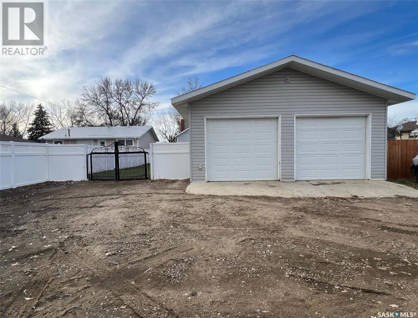
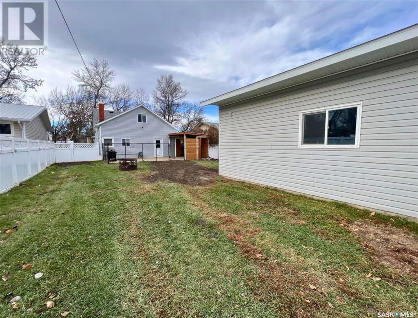
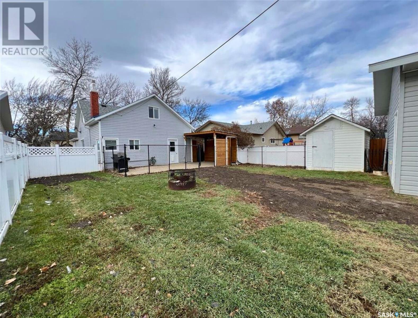
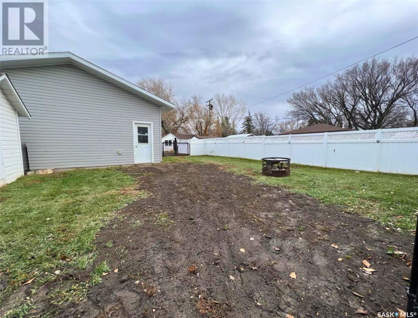

FOLLOW US