4383 Hobson Road Kelowna, British Columbia V1W 1Y4
$5,999,000
Estate-sized gated property in the heart of the Lower Mission along the coveted Hobson Road. Stunning one-of-a-kind property with over 10,000 sq. ft. of superior craftsmanship. Attention to detail is evident throughout this gorgeous home. A sensored Bellagio style fountain greets guests as they arrive. Upon entry to the home you’ll notice soaring 21 ft. ceilings in the main living area. The gourmet kitchen designed by Carolyn Walsh will be the envy of any chef. The grand great room opens to the upper-level mezzanine. A Nano wall of doors creates a seamless indoor to outdoor living experience. Exceptional backyard designed for entertaining and enjoyment all summer long with a 46 x 20 pool, sports court, hot tub, sports bar, sunken trampoline. Guest cabana is accessible by elevator. The ultra-luxurious primary bedroom is a tranquil retreat with an opulent ensuite and walk in closet. No detail has been spared, and this home is sure to impress the most discerning buyer. For those seeking privacy, and luxury in the Okanagan this is the home for you. (id:55687)
https://www.realtor.ca/real-estate/26269049/4383-hobson-road-kelowna-lower-mission
Property Details
| MLS® Number | 10288348 |
| Property Type | Single Family |
| Neigbourhood | Lower Mission |
| Amenities Near By | Park, Recreation, Schools, Shopping |
| Features | Level Lot, Central Island, Three Balconies |
| Parking Space Total | 4 |
| Pool Type | Inground Pool, Outdoor Pool, Pool |
| Water Front Type | Other |
Building
| Bathroom Total | 8 |
| Bedrooms Total | 7 |
| Appliances | Refrigerator, Dishwasher, Dryer, Range - Gas, Microwave, Washer, Oven - Built-in |
| Basement Type | Full |
| Constructed Date | 2009 |
| Construction Style Attachment | Detached |
| Cooling Type | Central Air Conditioning |
| Exterior Finish | Stone, Stucco |
| Fire Protection | Security System, Smoke Detector Only |
| Fireplace Present | Yes |
| Fireplace Type | Unknown |
| Flooring Type | Hardwood, Wood, Tile |
| Half Bath Total | 2 |
| Heating Type | Furnace, Forced Air, See Remarks |
| Roof Material | Tile |
| Roof Style | Conventional |
| Stories Total | 2 |
| Size Interior | 10208 Sqft |
| Type | House |
| Utility Water | Municipal Water |
Rooms
| Level | Type | Length | Width | Dimensions |
|---|---|---|---|---|
| Second Level | Family Room | 30 ft | 17 ft | 30 ft x 17 ft |
| Second Level | Full Bathroom | Measurements not available | ||
| Second Level | Family Room | 20 ft | Measurements not available x 20 ft | |
| Second Level | 4pc Ensuite Bath | Measurements not available | ||
| Second Level | Bedroom | 16 ft | 16 ft x Measurements not available | |
| Second Level | Full Bathroom | Measurements not available | ||
| Second Level | Bedroom | 14 ft | 12 ft | 14 ft x 12 ft |
| Second Level | 2pc Bathroom | Measurements not available | ||
| Second Level | Bedroom | 13'10 x 14'10 | ||
| Second Level | 2pc Bathroom | Measurements not available | ||
| Second Level | Bedroom | 13'4 x 10'8 | ||
| Second Level | Bedroom | 11 ft | 11 ft x Measurements not available | |
| Second Level | Bedroom - Bachelor | Measurements not available | ||
| Second Level | Full Bathroom | Measurements not available | ||
| Second Level | Bedroom | 14 ft | Measurements not available x 14 ft | |
| Second Level | Laundry Room | 10 ft | 10 ft x Measurements not available | |
| Ground Level | Other | 51 ft | 51 ft x Measurements not available | |
| Ground Level | Other | 24 ft | Measurements not available x 24 ft | |
| Ground Level | Full Bathroom | Measurements not available | ||
| Ground Level | Games Room | 25 ft | 27 ft | 25 ft x 27 ft |
| Ground Level | Laundry Room | Measurements not available | ||
| Ground Level | 5pc Ensuite Bath | Measurements not available | ||
| Ground Level | Kitchen | 19'2 x 16'6 | ||
| Ground Level | Foyer | 16 ft | 16 ft x Measurements not available | |
| Ground Level | Primary Bedroom | 21 ft | Measurements not available x 21 ft | |
| Ground Level | Dining Room | 17 ft | 17 ft | 17 ft x 17 ft |
| Ground Level | Wine Cellar | Measurements not available | ||
| Ground Level | Living Room | 24 ft | 27 ft | 24 ft x 27 ft |
| Ground Level | Dining Nook | 12 ft | Measurements not available x 12 ft |
Land
| Access Type | Easy Access |
| Acreage | No |
| Fence Type | Fence |
| Land Amenities | Park, Recreation, Schools, Shopping |
| Landscape Features | Landscaped, Level, Underground Sprinkler |
| Sewer | Municipal Sewage System |
| Size Frontage | 101 Ft |
| Size Irregular | 0.66 |
| Size Total | 0.66 Ac|under 1 Acre |
| Size Total Text | 0.66 Ac|under 1 Acre |
| Zoning Type | Unknown |
https://www.realtor.ca/real-estate/26269049/4383-hobson-road-kelowna-lower-mission

The trademarks REALTOR®, REALTORS®, and the REALTOR® logo are controlled by The Canadian Real Estate Association (CREA) and identify real estate professionals who are members of CREA. The trademarks MLS®, Multiple Listing Service® and the associated logos are owned by The Canadian Real Estate Association (CREA) and identify the quality of services provided by real estate professionals who are members of CREA. The trademark DDF® is owned by The Canadian Real Estate Association (CREA) and identifies CREA's Data Distribution Facility (DDF®)
December 01 2023 02:43:56
Okanagan-Mainline Real Estate Board
Unison Jane Hoffman Realty, Royal LePage Kelowna
Schools
6 public & 6 Catholic schools serve this home. Of these, 2 have catchments. There are 2 private schools nearby.
PARKS & REC
21 tennis courts, 8 sports fields and 24 other facilities are within a 20 min walk of this home.
TRANSIT
Street transit stop less than a 2 min walk away. Rail transit stop less than 1 km away.

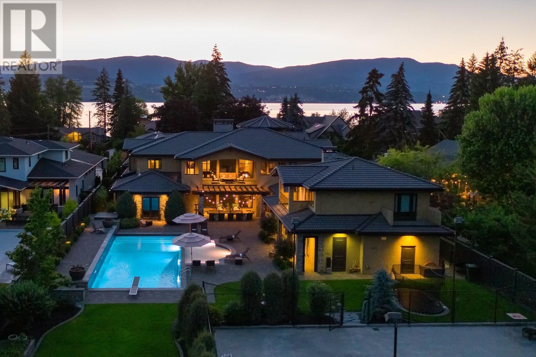

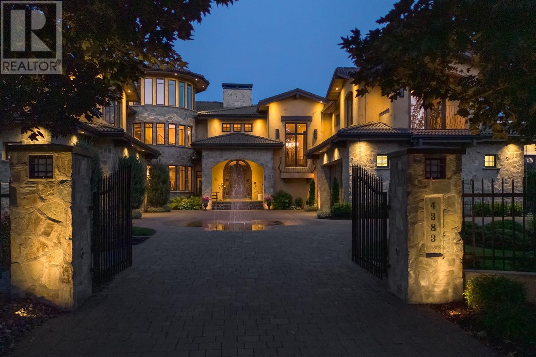
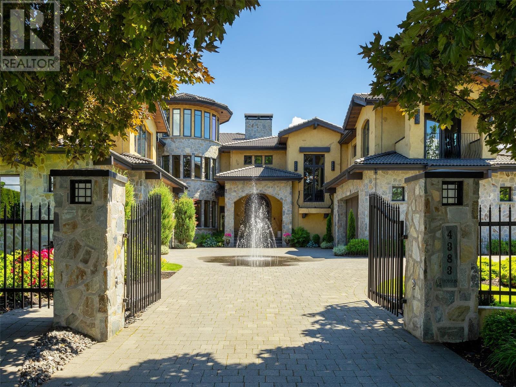
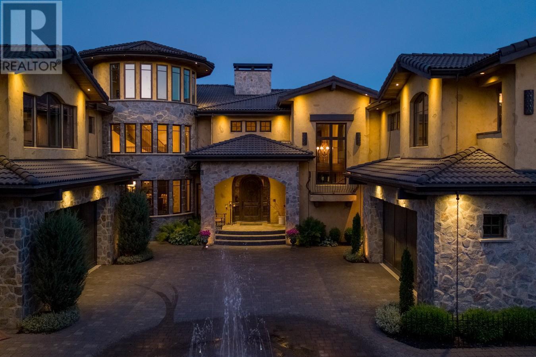



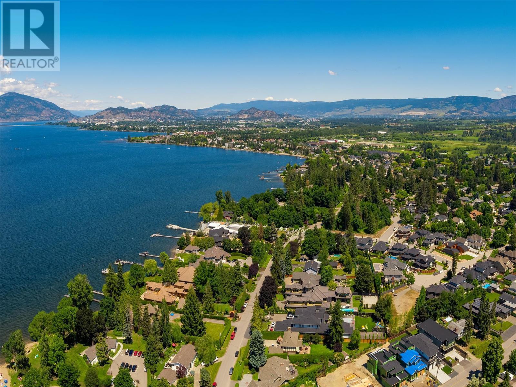


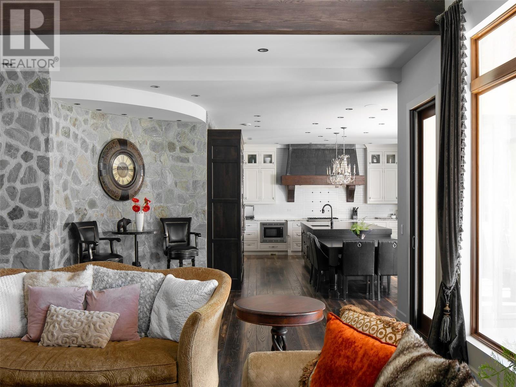


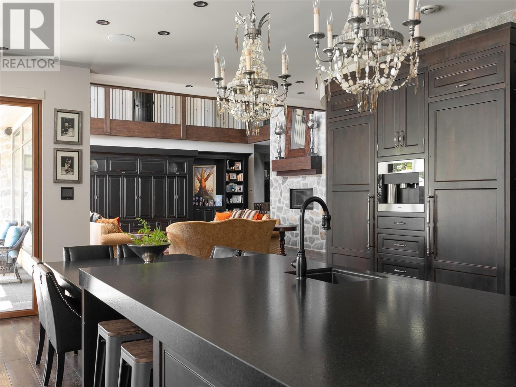

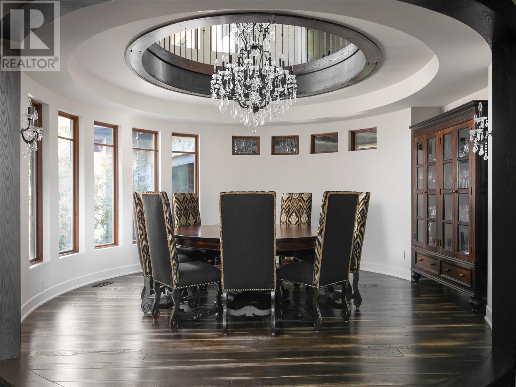

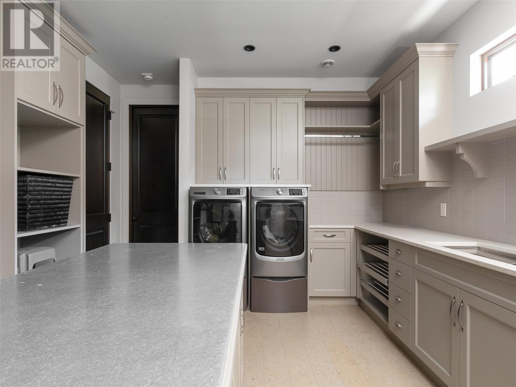
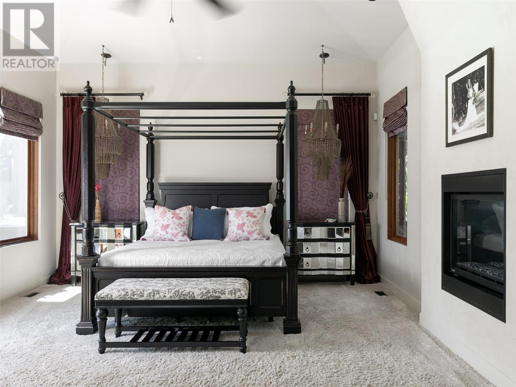

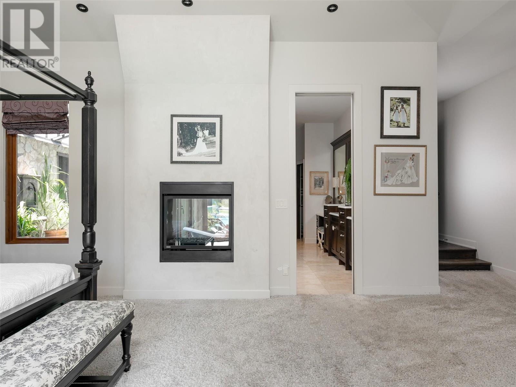
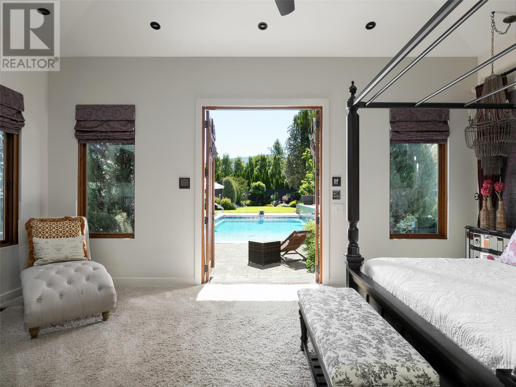





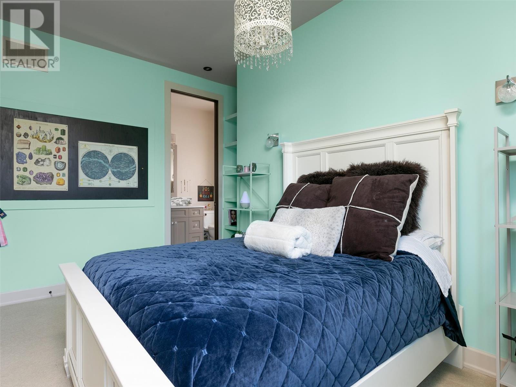
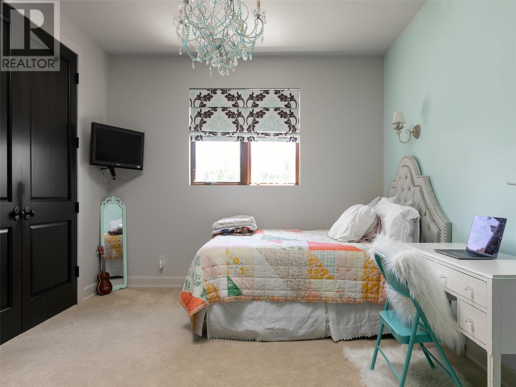





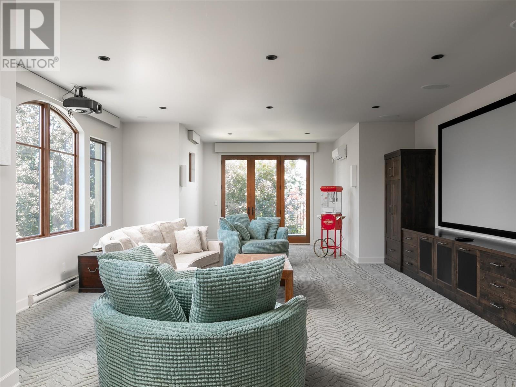


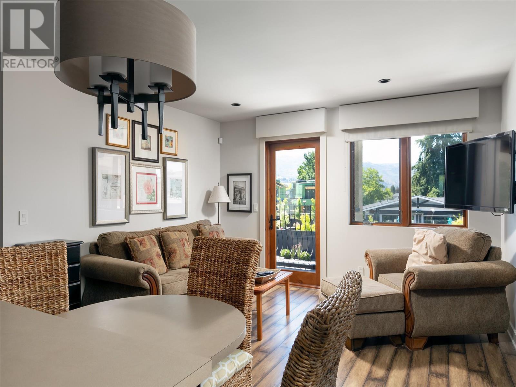

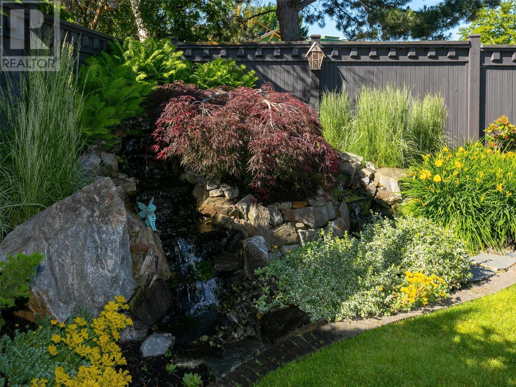





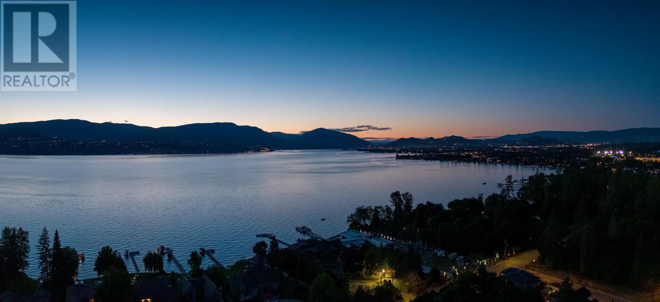

FOLLOW US