45 Dundalk Dr Toronto, Ontario M1P 4V1
$875,000Maintenance,
$367 Monthly
Maintenance,
$367 Monthly2120 Sq Ft End Unites 4 +1Bedroom Townhouse With Finished Basement Under Fully Renovation. Huge Side And Back Yard. New Paint, New Tile Floor, Newly Updated Kitchen. New Ceiling And Pot Lights In Living And Family Room, New Staircase. New Bsmt Bathroom, Hardwood (1st & 2nd) Floors Throughout. Steps To All Amenities, Ttc, 401, Short Bus Ride To Subway Station. Walk-Out To Fully Fenced Yard. Single Attached Garage With Room For 2 More Cars On The Driveway. (id:55687)
https://www.realtor.ca/real-estate/26271824/45-dundalk-dr-toronto-dorset-park
Property Details
| MLS® Number | E7292024 |
| Property Type | Single Family |
| Community Name | Dorset Park |
| Amenities Near By | Hospital, Park, Public Transit, Schools |
| Community Features | Pets Not Allowed |
| Parking Space Total | 3 |
Building
| Bathroom Total | 4 |
| Bedrooms Above Ground | 4 |
| Bedrooms Below Ground | 1 |
| Bedrooms Total | 5 |
| Basement Development | Finished |
| Basement Type | N/a (finished) |
| Cooling Type | Central Air Conditioning |
| Exterior Finish | Aluminum Siding, Brick |
| Heating Fuel | Natural Gas |
| Heating Type | Forced Air |
| Stories Total | 2 |
| Type | Row / Townhouse |
Rooms
| Level | Type | Length | Width | Dimensions |
|---|---|---|---|---|
| Second Level | Primary Bedroom | 4.91 m | 2.77 m | 4.91 m x 2.77 m |
| Second Level | Bedroom 2 | 3.99 m | 2.8 m | 3.99 m x 2.8 m |
| Second Level | Bedroom 3 | 3.77 m | 2.62 m | 3.77 m x 2.62 m |
| Second Level | Bedroom 4 | 2.98 m | 2.8 m | 2.98 m x 2.8 m |
| Basement | Recreational, Games Room | Measurements not available | ||
| Basement | Bedroom | Measurements not available | ||
| Basement | Library | Measurements not available | ||
| Main Level | Living Room | 5.51 m | 3.07 m | 5.51 m x 3.07 m |
| Main Level | Dining Room | 5.51 m | 3.07 m | 5.51 m x 3.07 m |
| Main Level | Kitchen | 3.07 m | 2.16 m | 3.07 m x 2.16 m |
Land
| Acreage | No |
| Land Amenities | Hospital, Park, Public Transit, Schools |
Parking
| Garage |
https://www.realtor.ca/real-estate/26271824/45-dundalk-dr-toronto-dorset-park

The trademarks REALTOR®, REALTORS®, and the REALTOR® logo are controlled by The Canadian Real Estate Association (CREA) and identify real estate professionals who are members of CREA. The trademarks MLS®, Multiple Listing Service® and the associated logos are owned by The Canadian Real Estate Association (CREA) and identify the quality of services provided by real estate professionals who are members of CREA. The trademark DDF® is owned by The Canadian Real Estate Association (CREA) and identifies CREA's Data Distribution Facility (DDF®)
November 11 2023 01:02:20
Toronto Real Estate Board
Target One Realty Point
Schools
6 public & 6 Catholic schools serve this home. Of these, 2 have catchments. There are 2 private schools nearby.
PARKS & REC
21 tennis courts, 8 sports fields and 24 other facilities are within a 20 min walk of this home.
TRANSIT
Street transit stop less than a 2 min walk away. Rail transit stop less than 1 km away.

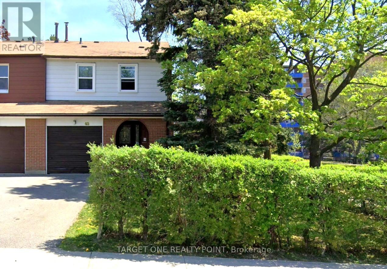
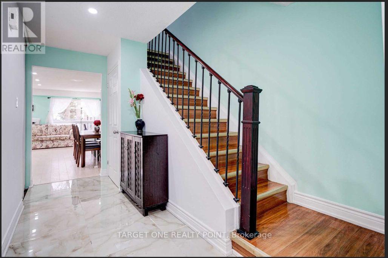
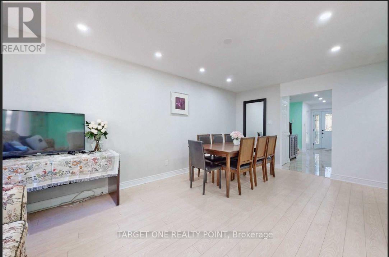
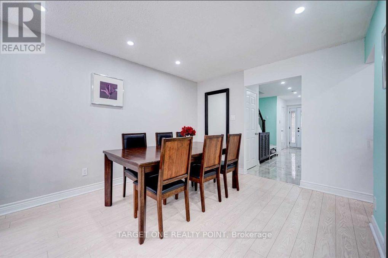
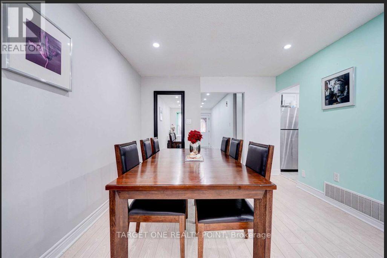
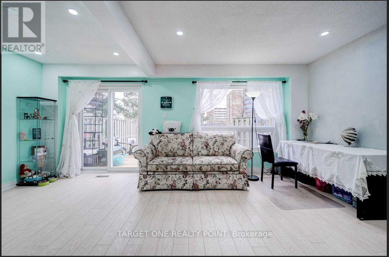
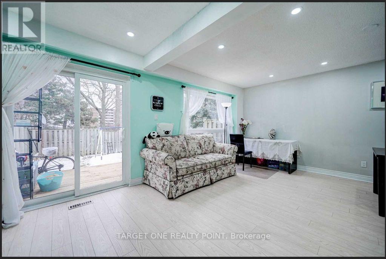
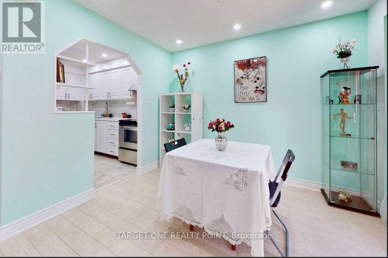
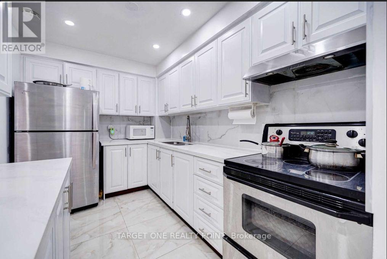
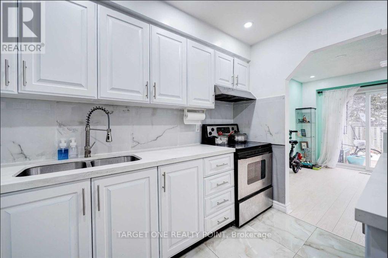
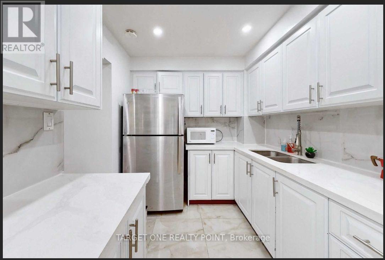
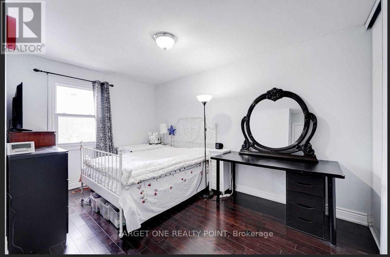
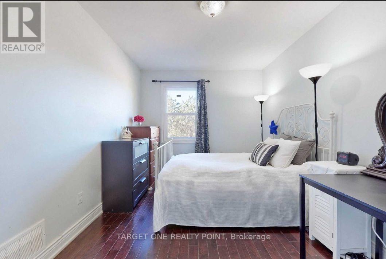
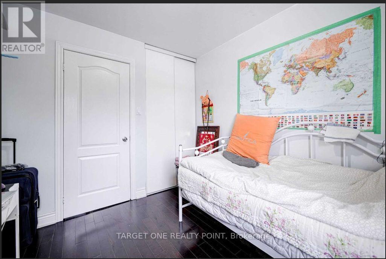
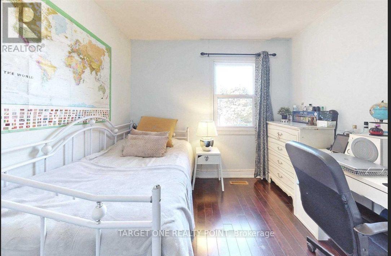
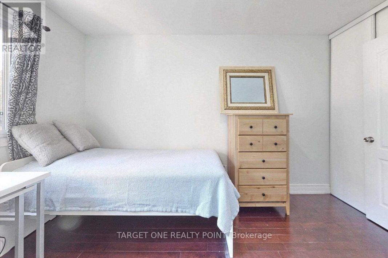
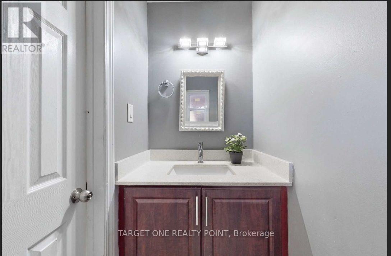
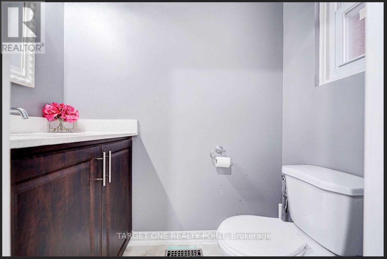
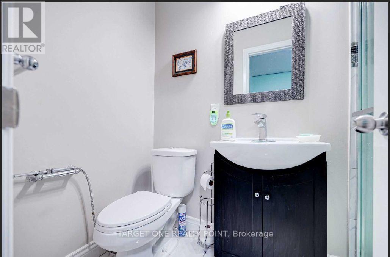
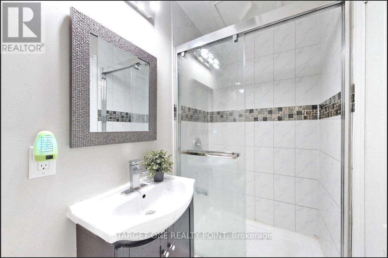
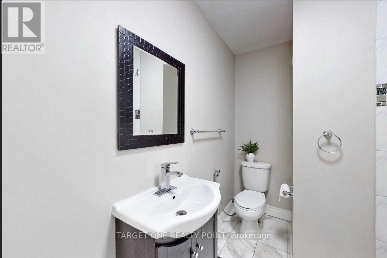
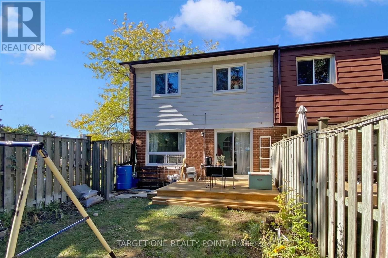
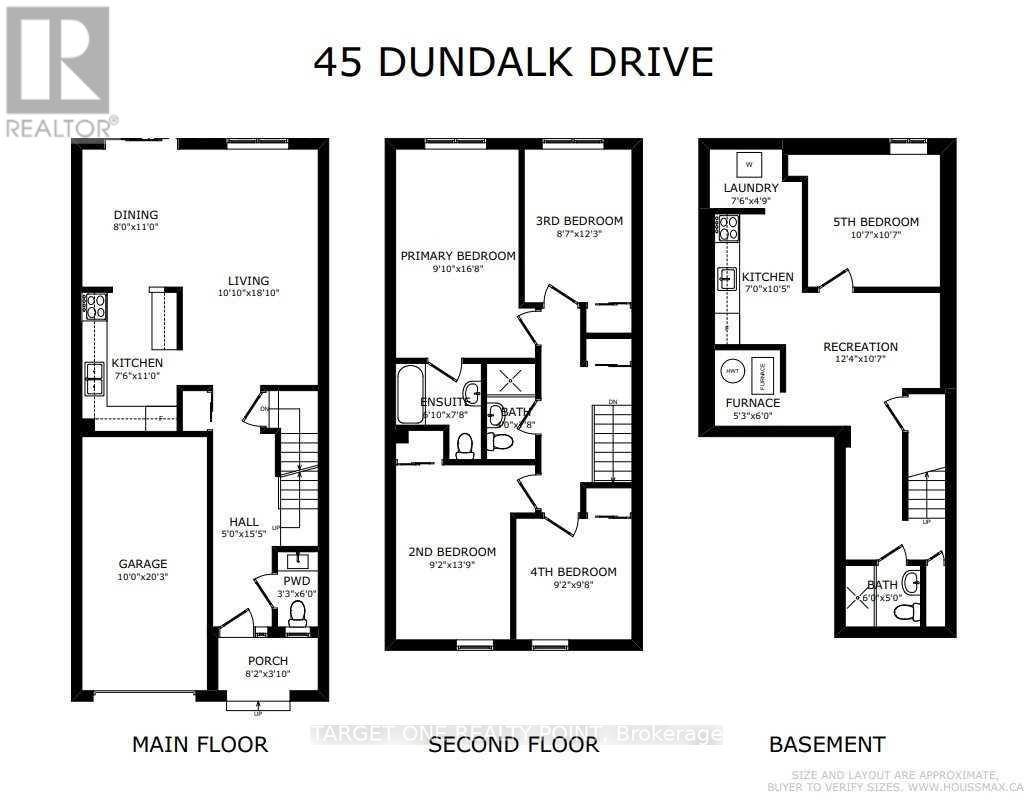
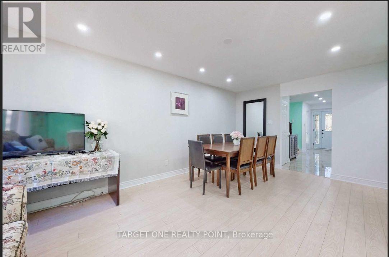
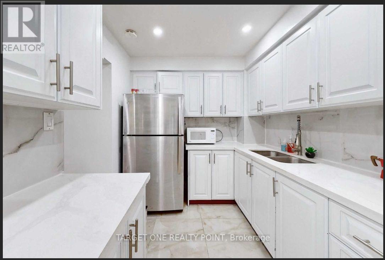
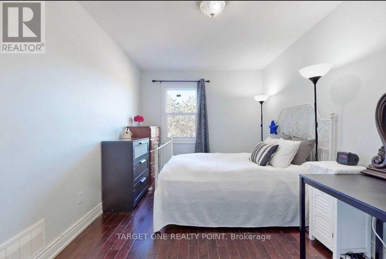
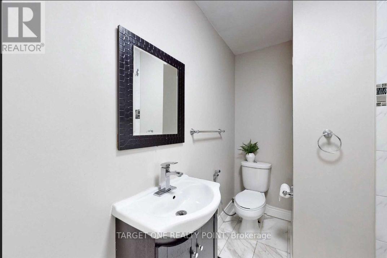
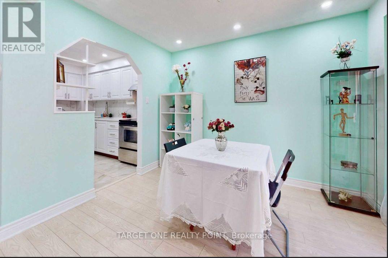
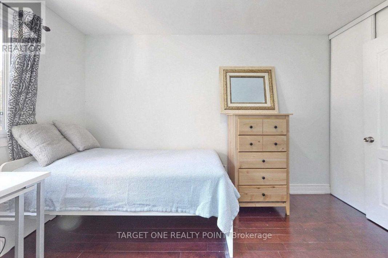
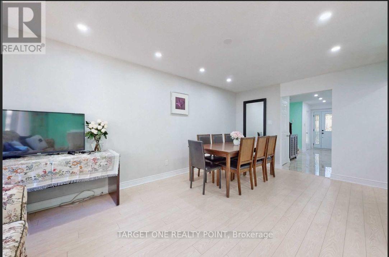
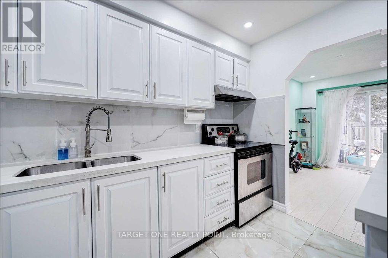
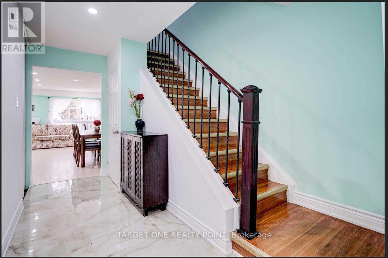
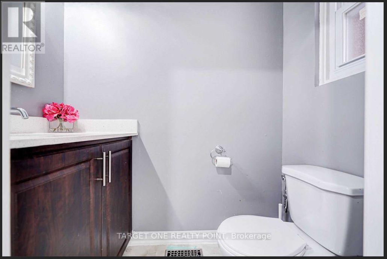
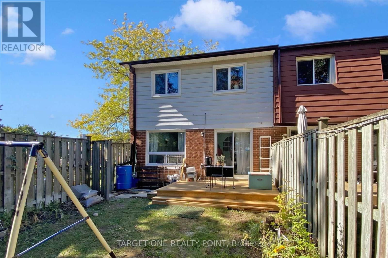

FOLLOW US