450 Meadow Wood Rd Mississauga, Ontario L5J 2S3
$5,680,000
Superior Quality Finishes. Open Concept Luxury Living. Spectacular Main Floor Primary Bedroom Wing With W/O To Covered Patio. 2nd Floor Primary Bedroom With W/O To Large Balcony. Stunning Foyer With Cathedral Ceiling. Open Concept Exquisite Gourmet Kitchen With Huge Centre Island With Wine Cooler & Wine Rack. Ensuite Bathroom In Every Bedroom. Steps To The Lake & Private Tennis Court & Ice Rink, Bike Trails.**** EXTRAS **** Over 5,000 Sq.Ft + 3,600 Sq.Ft Lower Level Fully Finished. Oversized Triple Car Garage.3 Gas Stone F/P's, Mud Room W/Closet.Covered Flagstone Patio. Subzero B/I Fridge,Wolf Gas 6 Burner Cooktop,Wine Cooler. Security System. 2 Cold Cellars. (id:55687)
https://www.realtor.ca/real-estate/25954184/450-meadow-wood-rd-mississauga-clarkson
Property Details
| MLS® Number | W6748296 |
| Property Type | Single Family |
| Community Name | Clarkson |
| Amenities Near By | Public Transit |
| Features | Wooded Area |
| Parking Space Total | 11 |
Building
| Bathroom Total | 6 |
| Bedrooms Above Ground | 4 |
| Bedrooms Below Ground | 2 |
| Bedrooms Total | 6 |
| Basement Development | Finished |
| Basement Type | N/a (finished) |
| Construction Style Attachment | Detached |
| Cooling Type | Central Air Conditioning |
| Exterior Finish | Stone, Stucco |
| Fireplace Present | Yes |
| Heating Fuel | Natural Gas |
| Heating Type | Forced Air |
| Stories Total | 2 |
| Type | House |
Rooms
| Level | Type | Length | Width | Dimensions |
|---|---|---|---|---|
| Second Level | Primary Bedroom | 5.2 m | 5.08 m | 5.2 m x 5.08 m |
| Second Level | Bedroom 2 | 5.9 m | 4.16 m | 5.9 m x 4.16 m |
| Second Level | Bedroom 3 | 4.8 m | 4.1 m | 4.8 m x 4.1 m |
| Lower Level | Recreational, Games Room | 10.86 m | 5.54 m | 10.86 m x 5.54 m |
| Lower Level | Games Room | 19.16 m | 5.18 m | 19.16 m x 5.18 m |
| Lower Level | Bedroom | 4.74 m | 3.8 m | 4.74 m x 3.8 m |
| Main Level | Living Room | 6.17 m | 4.93 m | 6.17 m x 4.93 m |
| Main Level | Dining Room | 5 m | 4.22 m | 5 m x 4.22 m |
| Main Level | Kitchen | 8.8 m | 5.1 m | 8.8 m x 5.1 m |
| Main Level | Family Room | 6.3 m | 5.55 m | 6.3 m x 5.55 m |
| Main Level | Den | 4.1 m | 4.11 m | 4.1 m x 4.11 m |
| Main Level | Primary Bedroom | 6.5 m | 5.53 m | 6.5 m x 5.53 m |
Land
| Acreage | No |
| Land Amenities | Public Transit |
| Size Irregular | 159.9 X 150 Ft ; Irregular |
| Size Total Text | 159.9 X 150 Ft ; Irregular |
Parking
| Garage |
https://www.realtor.ca/real-estate/25954184/450-meadow-wood-rd-mississauga-clarkson

The trademarks REALTOR®, REALTORS®, and the REALTOR® logo are controlled by The Canadian Real Estate Association (CREA) and identify real estate professionals who are members of CREA. The trademarks MLS®, Multiple Listing Service® and the associated logos are owned by The Canadian Real Estate Association (CREA) and identify the quality of services provided by real estate professionals who are members of CREA. The trademark DDF® is owned by The Canadian Real Estate Association (CREA) and identifies CREA's Data Distribution Facility (DDF®)
August 17 2023 04:28:14
Toronto Real Estate Board
Homelife Landmark Realty Inc.
Schools
6 public & 6 Catholic schools serve this home. Of these, 2 have catchments. There are 2 private schools nearby.
PARKS & REC
21 tennis courts, 8 sports fields and 24 other facilities are within a 20 min walk of this home.
TRANSIT
Street transit stop less than a 2 min walk away. Rail transit stop less than 1 km away.

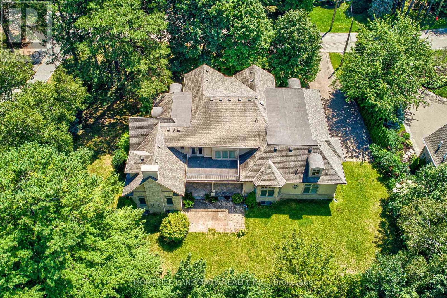



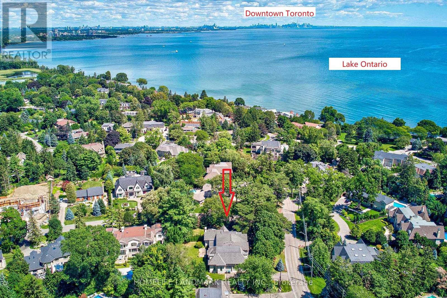

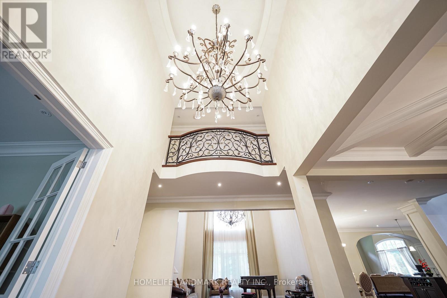
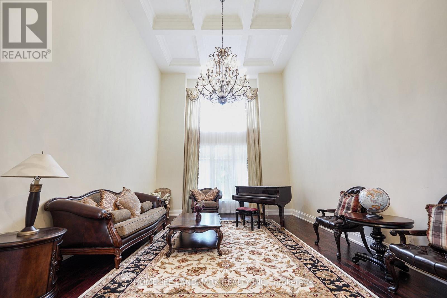
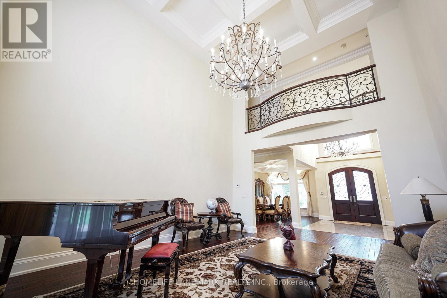
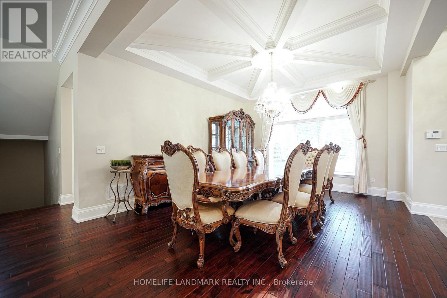
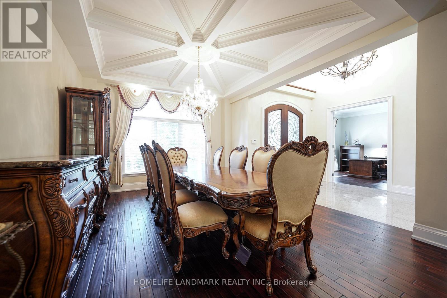
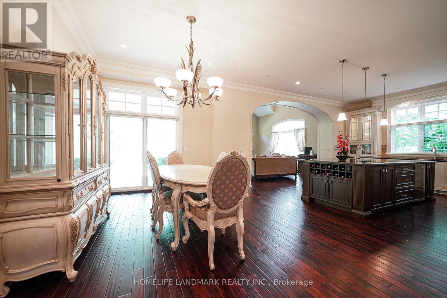

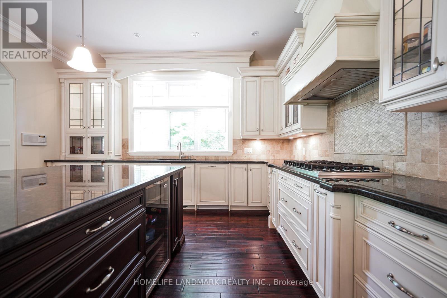
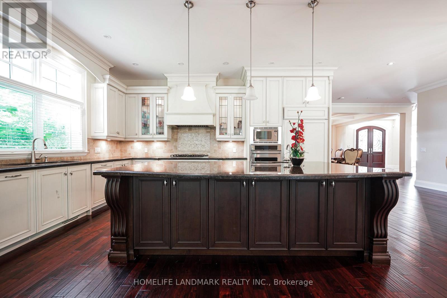

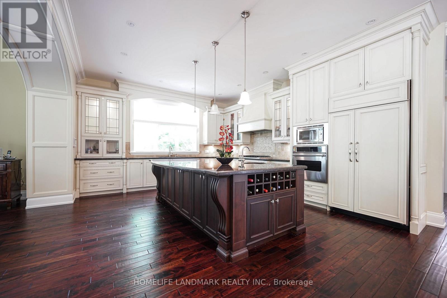
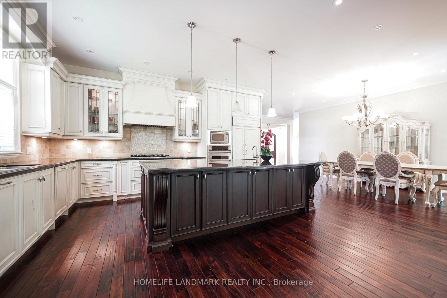
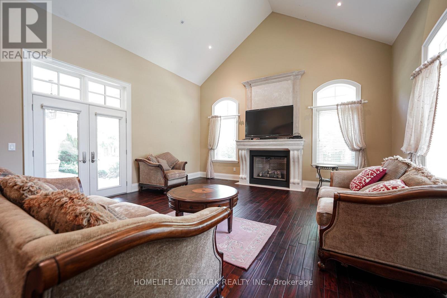
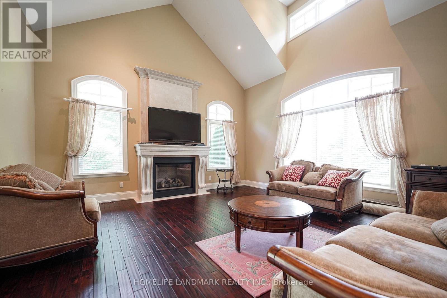

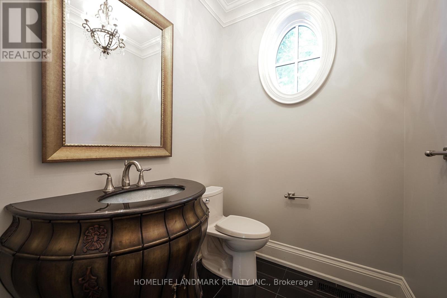
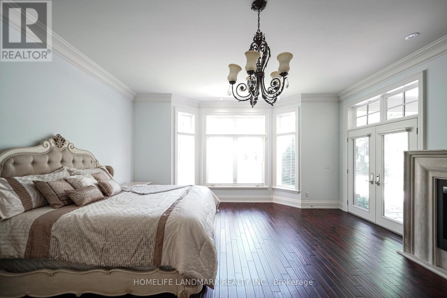
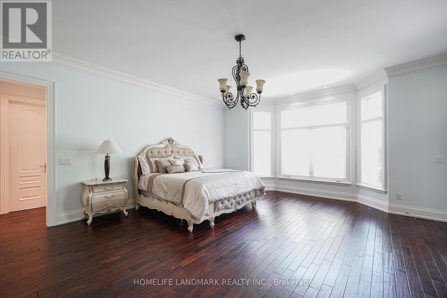

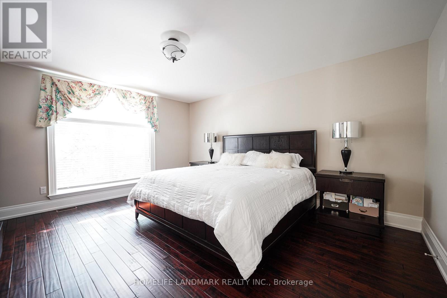

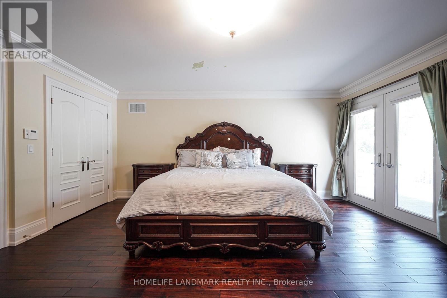
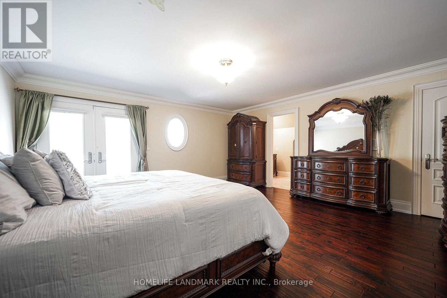

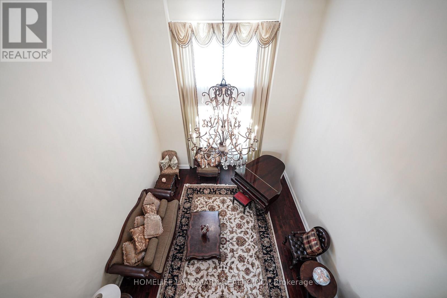
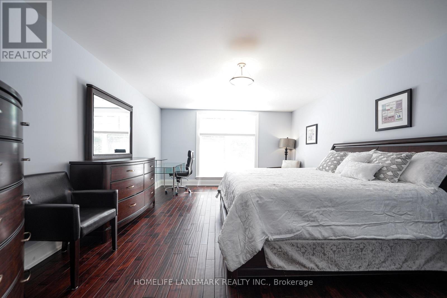
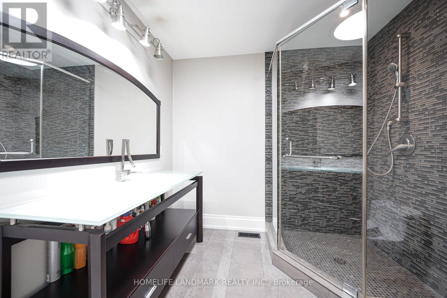
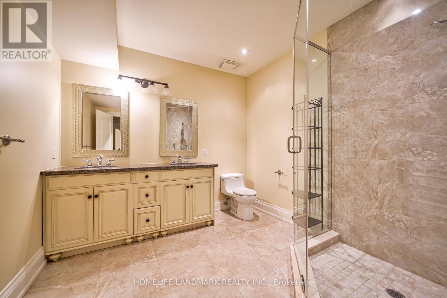
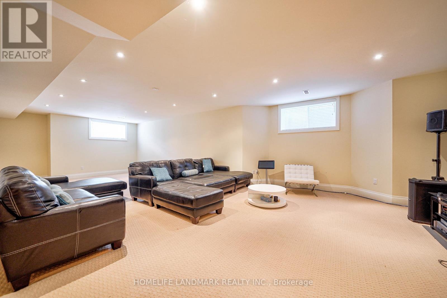

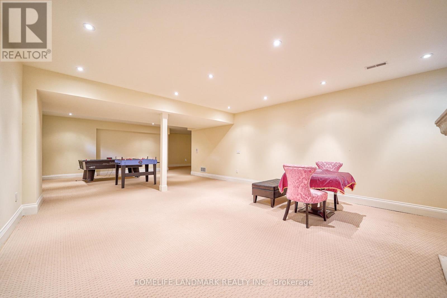
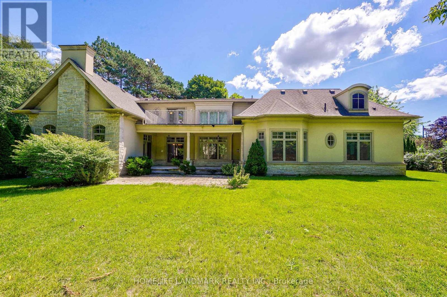

FOLLOW US