4514 41a St Bonnyville Town, Alberta T9N 1K3
$299,900
Charming two storey home with a singe attached garage, large fenced off yard, shed and a fish pond. Main floor of this home consists of a master bedroom with a two piece ensuite, two bedrooms, fours piece bathroom, living room with a fireplace, and a large kitchen dining area with a door that opens onto a deck great for morning coffee. Lower level has a family room with a fireplace, four piece bathroom, large entry way, and a unfinished bonus room just waiting for you to complete it. (id:55687)
https://www.realtor.ca/real-estate/25946594/4514-41a-st-bonnyville-town-bonnyville
Property Details
| MLS® Number | E4354244 |
| Property Type | Single Family |
| Neigbourhood | Bonnyville |
| Amenities Near By | Playground, Schools |
| Features | Treed |
| Structure | Deck |
Building
| Bathroom Total | 3 |
| Bedrooms Total | 3 |
| Appliances | Dryer, Refrigerator, Stove, Washer |
| Basement Development | Finished |
| Basement Type | Full (finished) |
| Constructed Date | 1979 |
| Construction Style Attachment | Detached |
| Half Bath Total | 1 |
| Heating Type | Forced Air |
| Stories Total | 2 |
| Size Interior | 180.18 M2 |
| Type | House |
Rooms
| Level | Type | Length | Width | Dimensions |
|---|---|---|---|---|
| Lower Level | Family Room | 4.42 m | 4.74 m | 4.42 m x 4.74 m |
| Lower Level | Bonus Room | 2.76 m | 4.42 m | 2.76 m x 4.42 m |
| Main Level | Living Room | 4.46 m | 5.49 m | 4.46 m x 5.49 m |
| Main Level | Kitchen | 6.98 m | 2.71 m | 6.98 m x 2.71 m |
| Main Level | Primary Bedroom | 3.05 m | 4.13 m | 3.05 m x 4.13 m |
| Main Level | Bedroom 2 | 2.89 m | 2.93 m | 2.89 m x 2.93 m |
| Main Level | Bedroom 3 | 2.93 m | 4 m | 2.93 m x 4 m |
Land
| Acreage | No |
| Fence Type | Fence |
| Land Amenities | Playground, Schools |
Parking
| Attached Garage |
https://www.realtor.ca/real-estate/25946594/4514-41a-st-bonnyville-town-bonnyville

The trademarks REALTOR®, REALTORS®, and the REALTOR® logo are controlled by The Canadian Real Estate Association (CREA) and identify real estate professionals who are members of CREA. The trademarks MLS®, Multiple Listing Service® and the associated logos are owned by The Canadian Real Estate Association (CREA) and identify the quality of services provided by real estate professionals who are members of CREA. The trademark DDF® is owned by The Canadian Real Estate Association (CREA) and identifies CREA's Data Distribution Facility (DDF®)
September 12 2023 09:37:27
REALTORS® Association of Edmonton
Century 21 Poirier Real Estate
Schools
6 public & 6 Catholic schools serve this home. Of these, 2 have catchments. There are 2 private schools nearby.
PARKS & REC
21 tennis courts, 8 sports fields and 24 other facilities are within a 20 min walk of this home.
TRANSIT
Street transit stop less than a 2 min walk away. Rail transit stop less than 1 km away.

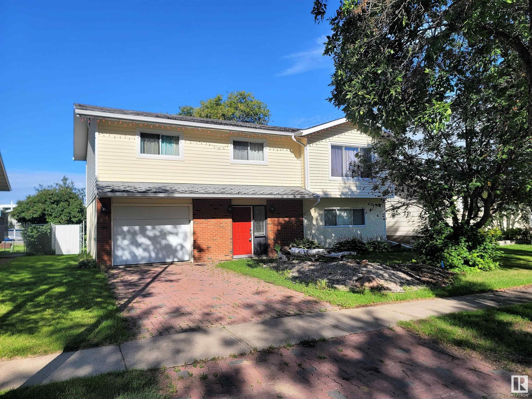
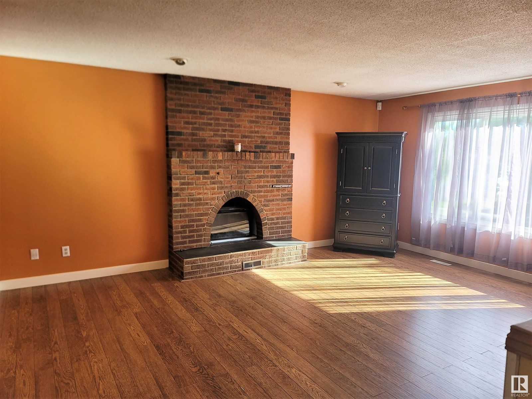
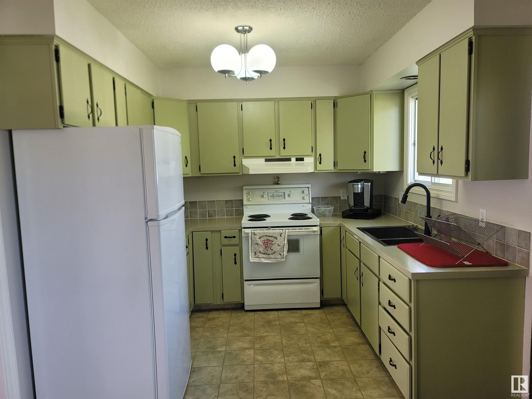
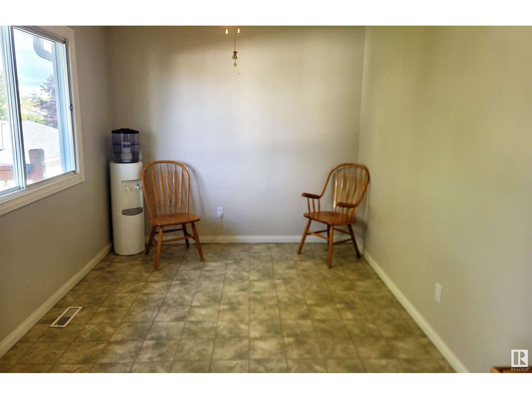
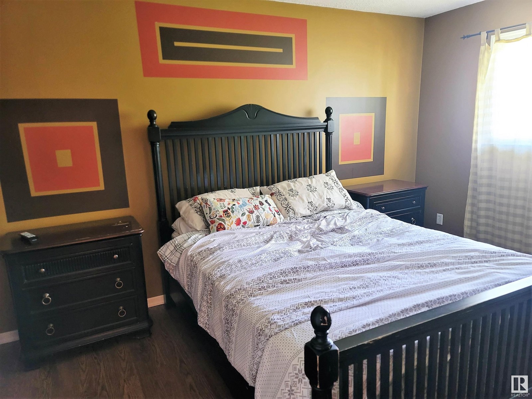
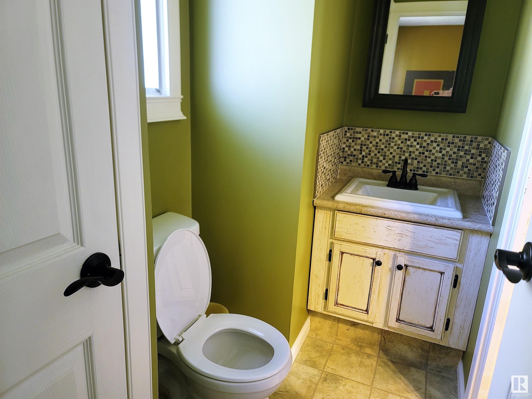
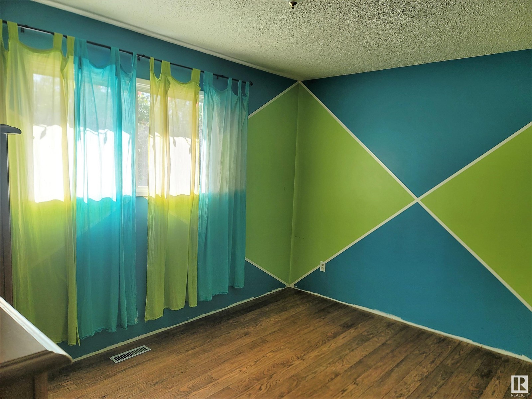
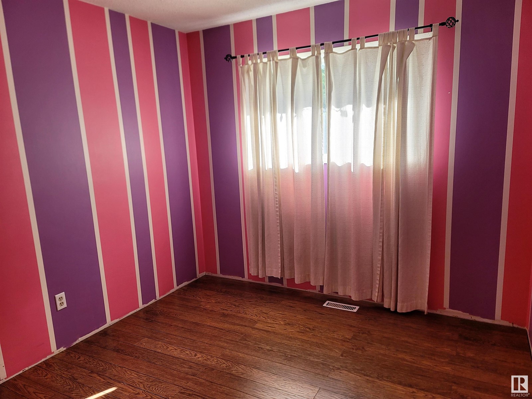
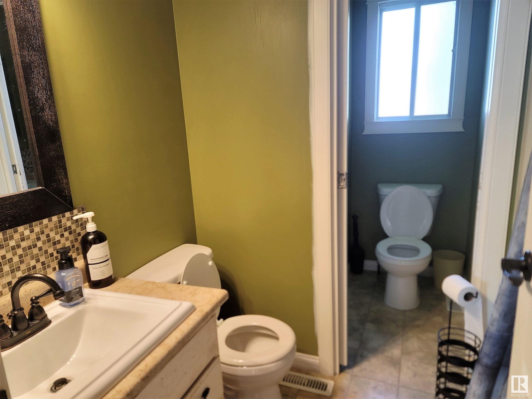
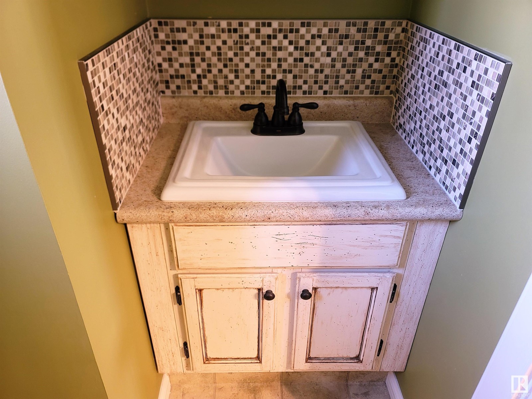
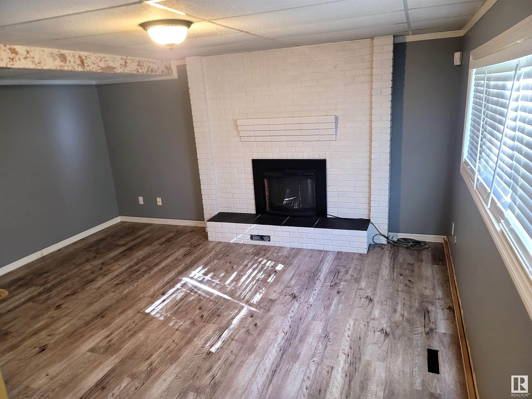
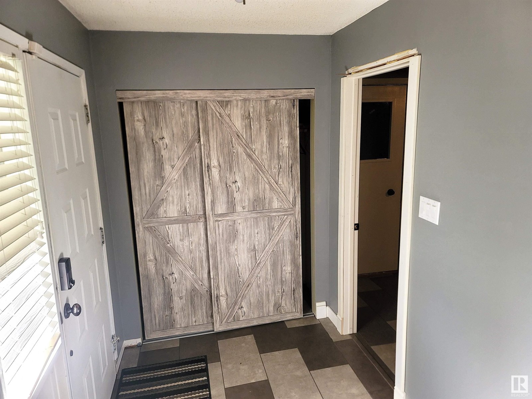
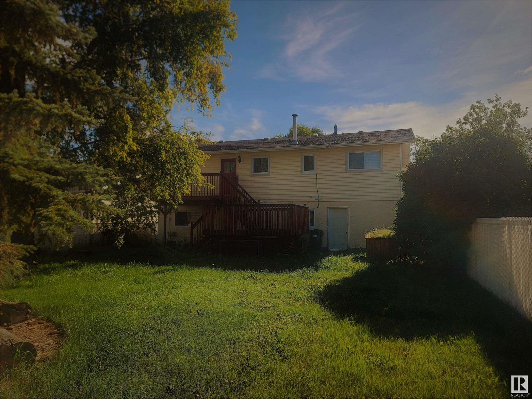
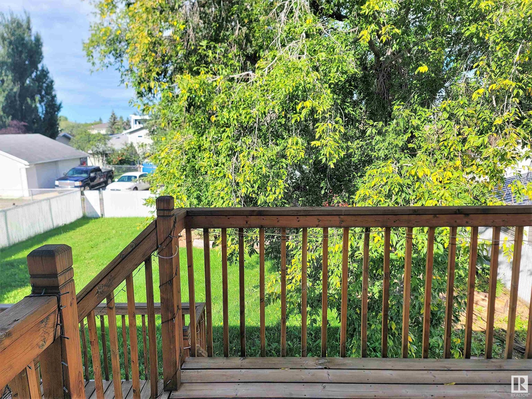
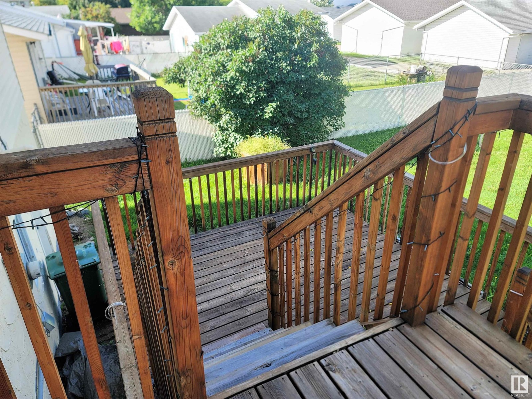
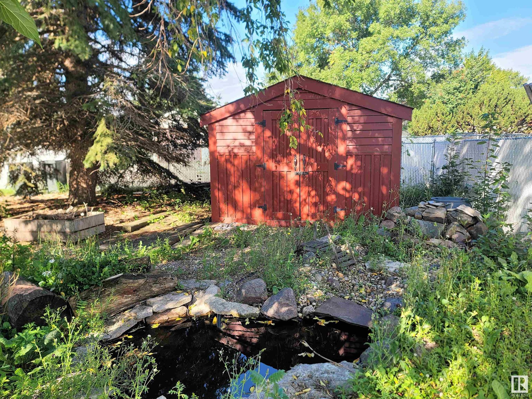
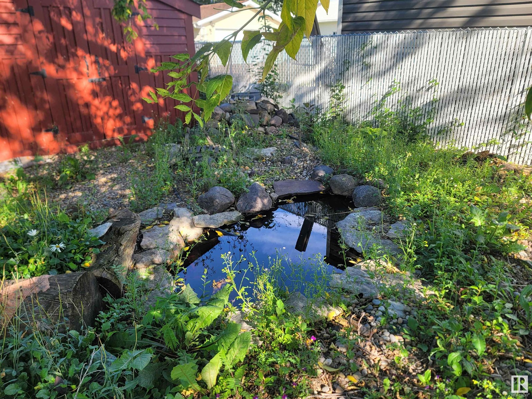

FOLLOW US