4600 Okanagan Avenue Unit# 33 Vernon, British Columbia V1T 0A8
$569,900Maintenance,
$287.66 Monthly
Maintenance,
$287.66 MonthlyThis 3 year new townhome in the very popular Terraces, is ready for you. This 2 bedroom 3 1/2 bath home features 2 primary bedrooms on the top floor, both with full ensuites and walk in closets. The main floor is a level entry, with the finished one car garage, a powder room, kitchen, dining and livingroom, as well as the spacious sundeck. In the fully finished walkout basement, you'll find the rec room, a four piece bathroom, and a mechanical/storage room. There is even a fully fenced yard for your puppy! No age or rental restrictions, but no short term rentals less than 90 days. 2 cats, or 2 dogs, or one of each are allowed. Your Okanagan lifestyle experience starts now! (id:55687)
https://www.realtor.ca/real-estate/26269760/4600-okanagan-avenue-unit-33-vernon-mission-hill
Property Details
| MLS® Number | 10288325 |
| Property Type | Single Family |
| Neigbourhood | Mission Hill |
| Community Name | The Terraces Okanagan Ridge |
| Community Features | Rentals Allowed |
| Parking Space Total | 2 |
| View Type | Mountain View |
Building
| Bathroom Total | 4 |
| Bedrooms Total | 2 |
| Appliances | Refrigerator, Dishwasher, Dryer, Range - Electric, Microwave, Washer |
| Basement Type | Full |
| Constructed Date | 2020 |
| Construction Style Attachment | Attached |
| Cooling Type | Central Air Conditioning |
| Exterior Finish | Vinyl Siding, Composite Siding |
| Flooring Type | Carpeted, Laminate, Tile |
| Half Bath Total | 1 |
| Heating Type | Forced Air, See Remarks |
| Roof Material | Asphalt Shingle |
| Roof Style | Conventional |
| Stories Total | 2 |
| Size Interior | 1561 Sqft |
| Type | Row / Townhouse |
| Utility Water | Municipal Water |
Rooms
| Level | Type | Length | Width | Dimensions |
|---|---|---|---|---|
| Second Level | Other | 6'11"" x 7' | ||
| Second Level | 4pc Ensuite Bath | 4'10"" x 8'4"" | ||
| Second Level | Bedroom | 11'1"" x 12'5"" | ||
| Second Level | Laundry Room | 6'3"" x 6'4"" | ||
| Second Level | Other | 5'6"" x 7'5"" | ||
| Second Level | 3pc Ensuite Bath | 4'10"" x 9'2"" | ||
| Second Level | Primary Bedroom | 11'1"" x 15'1"" | ||
| Basement | Full Bathroom | 4'10"" x 8' | ||
| Basement | Recreation Room | 11'7"" x 16'4"" | ||
| Ground Level | Partial Bathroom | 4'10"" x 5'7"" | ||
| Ground Level | Dining Room | 6'4"" x 11'1"" | ||
| Ground Level | Kitchen | 9'8"" x 11' | ||
| Ground Level | Living Room | 11'7"" x 11'8"" |
Land
| Acreage | No |
| Sewer | Municipal Sewage System |
| Size Total Text | Under 1 Acre |
| Zoning Type | Unknown |
https://www.realtor.ca/real-estate/26269760/4600-okanagan-avenue-unit-33-vernon-mission-hill

The trademarks REALTOR®, REALTORS®, and the REALTOR® logo are controlled by The Canadian Real Estate Association (CREA) and identify real estate professionals who are members of CREA. The trademarks MLS®, Multiple Listing Service® and the associated logos are owned by The Canadian Real Estate Association (CREA) and identify the quality of services provided by real estate professionals who are members of CREA. The trademark DDF® is owned by The Canadian Real Estate Association (CREA) and identifies CREA's Data Distribution Facility (DDF®)
December 01 2023 02:44:03
Okanagan-Mainline Real Estate Board
Royal LePage Downtown Realty
Schools
6 public & 6 Catholic schools serve this home. Of these, 2 have catchments. There are 2 private schools nearby.
PARKS & REC
21 tennis courts, 8 sports fields and 24 other facilities are within a 20 min walk of this home.
TRANSIT
Street transit stop less than a 2 min walk away. Rail transit stop less than 1 km away.

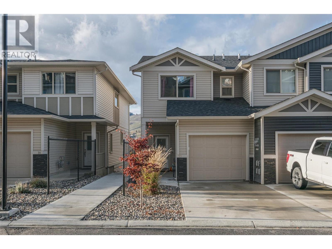
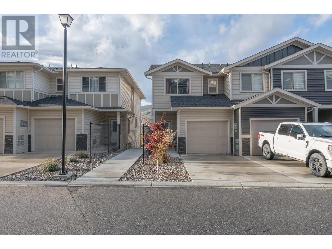
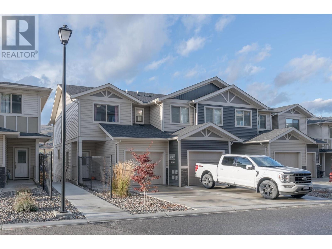
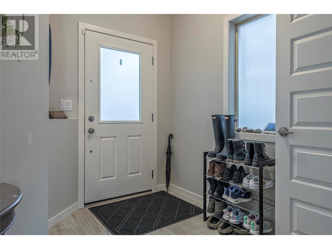
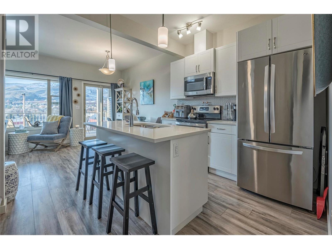
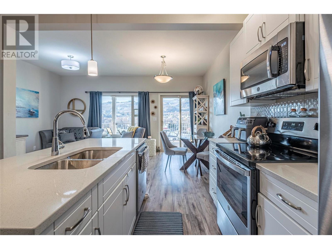
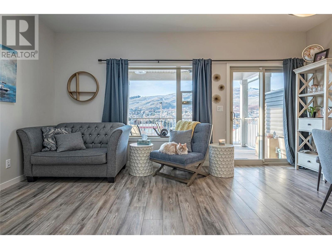
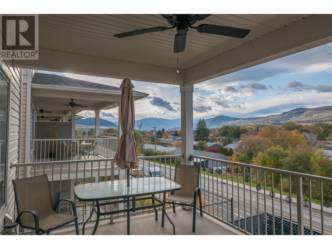
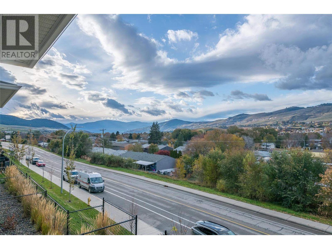
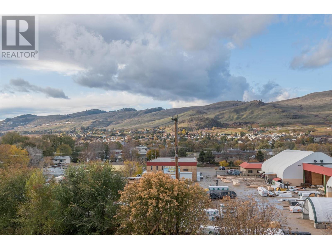
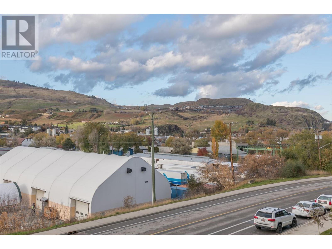
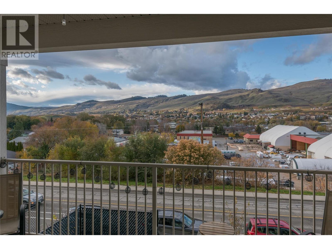
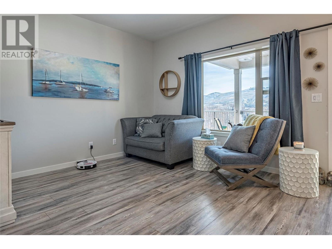
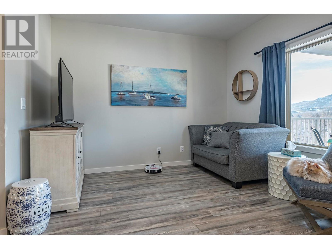
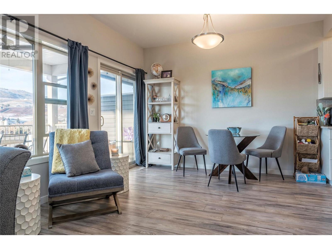
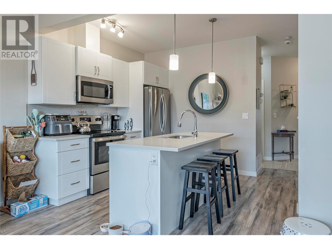
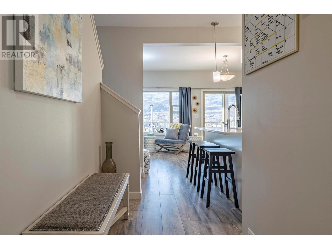
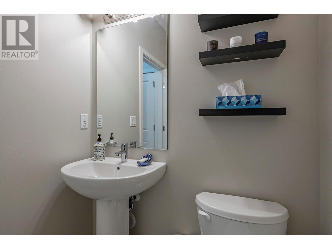
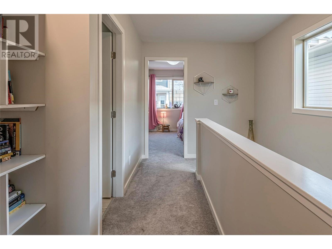
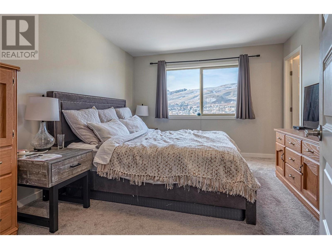
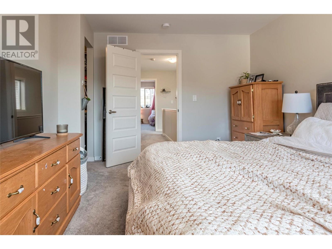
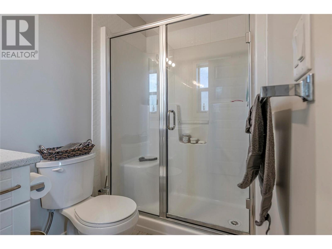
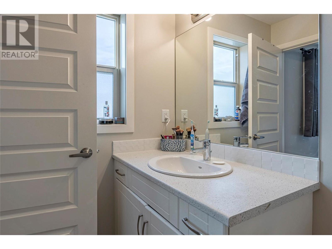
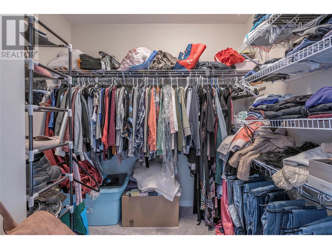
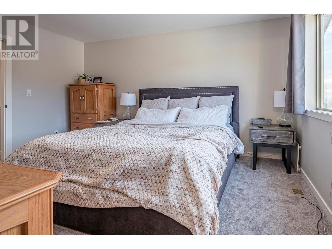
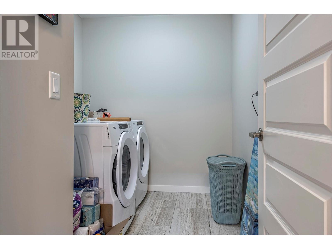
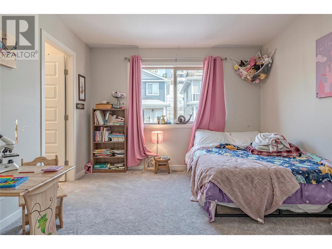
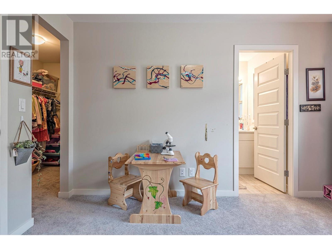
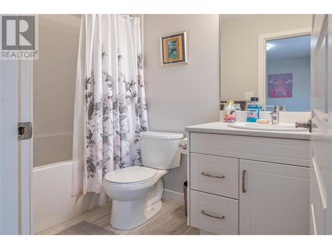
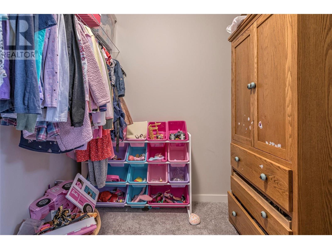
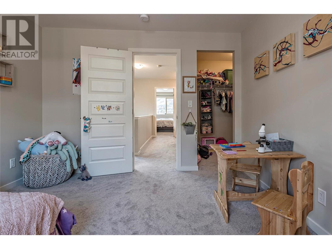
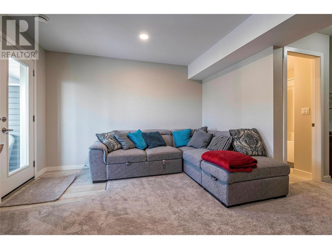
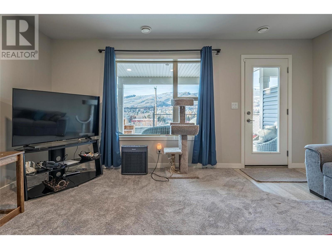
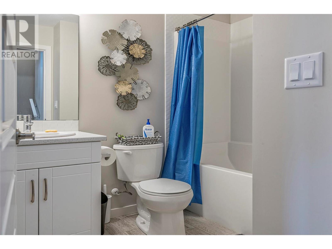
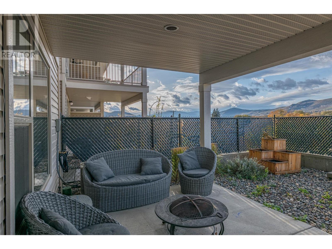
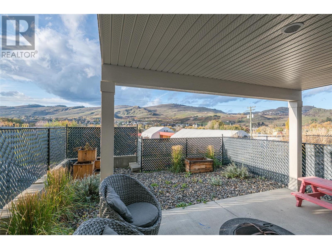
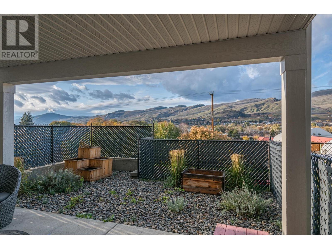
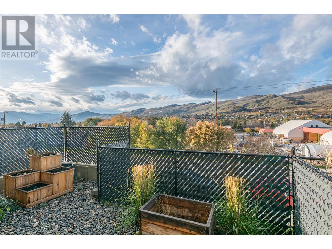
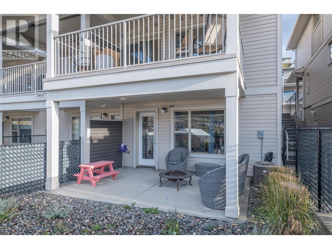
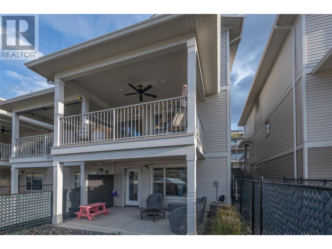

FOLLOW US