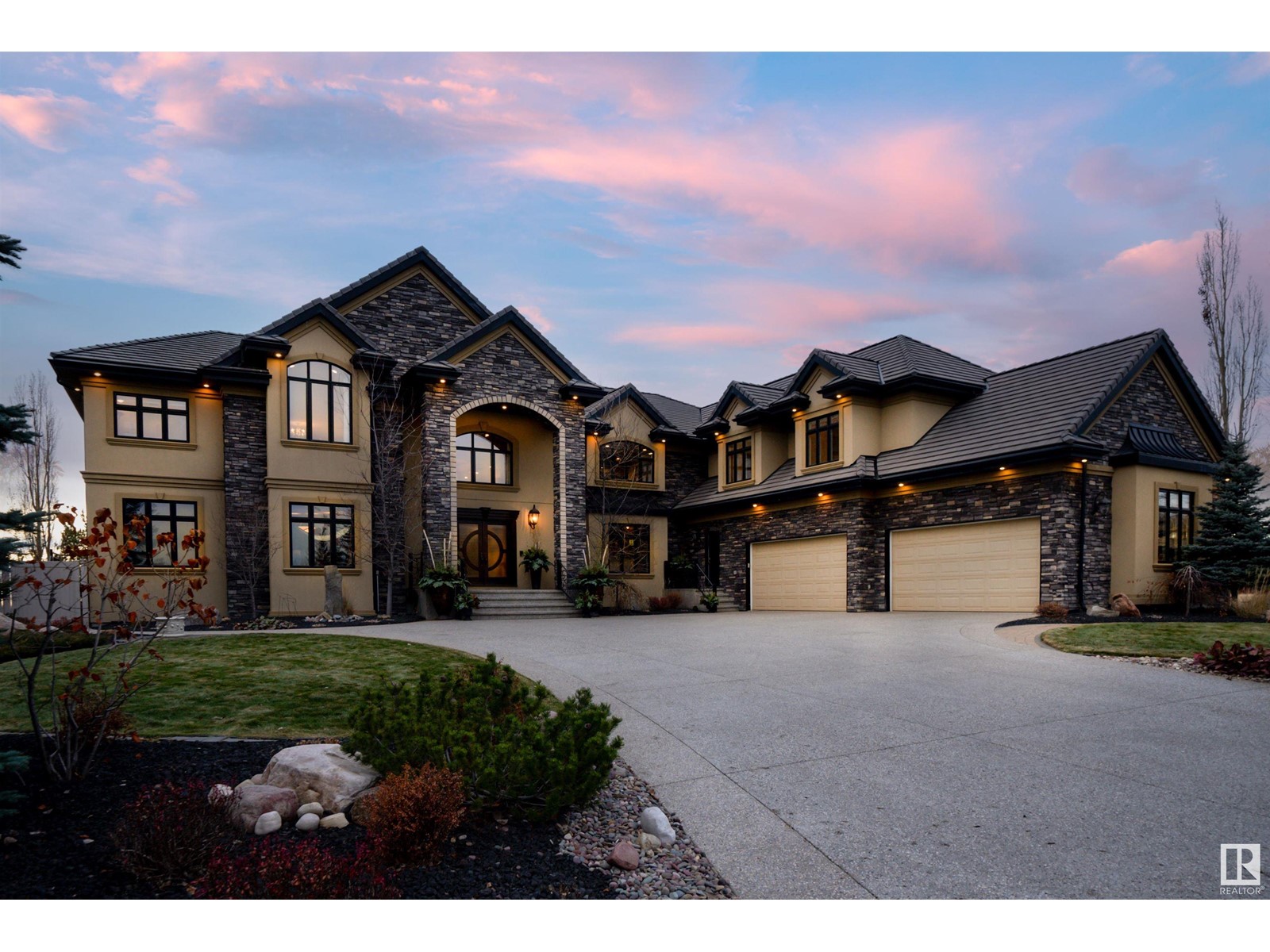#484 52304 Rge Rd 233 Rural Strathcona County, Alberta T8B 1C9
$4,000,000
INCREDIBLE and immaculate estate property in pristine condition with amazing flow/WOW factor. Grand foyer entrance. Cathedral ceilings. Architectural perfection creates an inviting, warm feel in this large, tasteful home. Pond views front & back from this fully custom, solid, 2-storey multi-walkout basement. Travertine limestone flooring warmed with 2 underfloor radiant heat systems. Well-appointed with custom built-ins, custom stone and iron-work. The gourmet kitchen offers granite counters, warming drawers/cooling drawers, plate warmers, 2 dishwashers, built-in pasta cooker, walk-in spice pantry, plus a butler's pantry with access to the formal dining area. Main floor den + Master with ensuite. Upper floor den. Upper level Master with spa-bath, jacuzzi soaker and views. Basement guest suite, full wet bar and wine cellar. Incredible Home Theatre system - acoustically perfect. Panic room. Safe room. Elevator! Meticulously landscaped. Well loved by the current (original) owners. Prepare to be impressed! (id:55687)
Property Details
| MLS® Number | E4365293 |
| Property Type | Single Family |
| Neigbourhood | Fountain Creek Estates |
| Amenities Near By | Park, Shopping |
| Features | No Back Lane, Wet Bar, Closet Organizers |
| Parking Space Total | 8 |
| Structure | Deck, Fire Pit, Patio(s) |
| View Type | City View |
Building
| Bathroom Total | 10 |
| Bedrooms Total | 7 |
| Appliances | Alarm System, Compactor, Garage Door Opener Remote(s), Garage Door Opener, Oven - Built-in, Gas Stove(s), Central Vacuum, Water Softener, Window Coverings, Dryer |
| Basement Development | Finished |
| Basement Type | Full (finished) |
| Constructed Date | 2006 |
| Construction Style Attachment | Detached |
| Cooling Type | Central Air Conditioning |
| Fire Protection | Smoke Detectors |
| Fireplace Fuel | Gas |
| Fireplace Present | Yes |
| Fireplace Type | Unknown |
| Half Bath Total | 2 |
| Heating Type | In Floor Heating |
| Stories Total | 2 |
| Size Interior | 8951 M2 |
| Type | House |
Rooms
| Level | Type | Length | Width | Dimensions |
|---|---|---|---|---|
| Basement | Family Room | 7.35 m | 5.32 m | 7.35 m x 5.32 m |
| Basement | Bedroom 6 | 6.78 m | 5.77 m | 6.78 m x 5.77 m |
| Basement | Additional Bedroom | 4.15 m | 5.06 m | 4.15 m x 5.06 m |
| Basement | Recreation Room | 10.68 m | 9.1 m | 10.68 m x 9.1 m |
| Main Level | Living Room | 7.48 m | 5.39 m | 7.48 m x 5.39 m |
| Main Level | Dining Room | 6.91 m | 6.23 m | 6.91 m x 6.23 m |
| Main Level | Kitchen | 6.99 m | 8.88 m | 6.99 m x 8.88 m |
| Main Level | Den | 7.01 m | 4.41 m | 7.01 m x 4.41 m |
| Main Level | Bedroom 2 | 7.28 m | 5.75 m | 7.28 m x 5.75 m |
| Main Level | Breakfast | 6.91 m | 6.23 m | 6.91 m x 6.23 m |
| Main Level | Laundry Room | 3.33 m | 3.04 m | 3.33 m x 3.04 m |
| Upper Level | Primary Bedroom | 9.65 m | 6.36 m | 9.65 m x 6.36 m |
| Upper Level | Bedroom 3 | 7.47 m | 6.22 m | 7.47 m x 6.22 m |
| Upper Level | Bedroom 4 | 5.98 m | 6.13 m | 5.98 m x 6.13 m |
| Upper Level | Bedroom 5 | 7.61 m | 8.06 m | 7.61 m x 8.06 m |
Land
| Acreage | No |
| Fence Type | Fence |
| Land Amenities | Park, Shopping |
| Size Irregular | 0.45 |
| Size Total | 0.45 Ac |
| Size Total Text | 0.45 Ac |
| Surface Water | Ponds |
Parking
| Heated Garage | |
| Attached Garage |

The trademarks REALTOR®, REALTORS®, and the REALTOR® logo are controlled by The Canadian Real Estate Association (CREA) and identify real estate professionals who are members of CREA. The trademarks MLS®, Multiple Listing Service® and the associated logos are owned by The Canadian Real Estate Association (CREA) and identify the quality of services provided by real estate professionals who are members of CREA. The trademark DDF® is owned by The Canadian Real Estate Association (CREA) and identifies CREA's Data Distribution Facility (DDF®)
November 24 2023 07:48:56
REALTORS® Association of Edmonton
Sweetly
Schools
6 public & 6 Catholic schools serve this home. Of these, 2 have catchments. There are 2 private schools nearby.
PARKS & REC
21 tennis courts, 8 sports fields and 24 other facilities are within a 20 min walk of this home.
TRANSIT
Street transit stop less than a 2 min walk away. Rail transit stop less than 1 km away.




















































FOLLOW US