4976 Princeton Avenue Peachland, British Columbia V0H 1X8
$2,400,000
Opportunity as fabulous B&B or Family Estate. House is under substantial renovations & construction. 7.08 Acres, Exceptional lake views, approximately 11,700 sq', 3 primary bdrms/ensuites and a further 5 bdms, 7 bthrms, indoor swimming pool all under construction. Main floor Great Room offers 696 sq' Kitchen designed to feature 21' island, commercial D/W, 5' wide fridge/freezer, 6 gas burner stove/pot water filler, pantry, sitting area has fireplace looking onto veranda through french doors & 4 large panoramic windows. Main floor 20' high grand entry with lake views, curved staircase to upper floor bridge to library, music and living room with bar. 2nd Primary bdrm/ensuite and laundry. All these rooms opening onto veranda from french doors to lake views. Gym 646 sq' overlooks pool below. Theatre room. Main floor has 1st primary bdrm and laundry, further 2 more bdms. Main floor recreational indoor pool room 2817sq' Lower w/o floor offers 3rd Primary bdrm and a further 3 bdrms. (id:55687)
https://www.realtor.ca/real-estate/26270478/4976-princeton-avenue-peachland-peachland
Property Details
| MLS® Number | 10288387 |
| Property Type | Single Family |
| Neigbourhood | Peachland |
| Community Features | Pets Allowed |
| Parking Space Total | 2 |
| Pool Type | Indoor Pool |
| View Type | Lake View, Mountain View, View (panoramic) |
Building
| Bathroom Total | 8 |
| Bedrooms Total | 8 |
| Basement Type | Full |
| Constructed Date | 1976 |
| Construction Style Attachment | Detached |
| Exterior Finish | Composite Siding |
| Half Bath Total | 2 |
| Heating Fuel | Electric |
| Roof Material | Asphalt Shingle |
| Roof Style | Conventional |
| Stories Total | 3 |
| Size Interior | 11736 Sqft |
| Type | House |
| Utility Water | Municipal Water |
Rooms
| Level | Type | Length | Width | Dimensions |
|---|---|---|---|---|
| Second Level | Partial Bathroom | Measurements not available | ||
| Second Level | Loft | Measurements not available | ||
| Second Level | Utility Room | Measurements not available | ||
| Second Level | Storage | Measurements not available | ||
| Second Level | Den | Measurements not available | ||
| Second Level | Media | Measurements not available | ||
| Second Level | 4pc Ensuite Bath | Measurements not available | ||
| Second Level | Primary Bedroom | 35'3 x 22'6 | ||
| Basement | Full Bathroom | Measurements not available | ||
| Basement | Full Bathroom | Measurements not available | ||
| Basement | Kitchen | 22'8 x 22'2 | ||
| Basement | Bedroom | Measurements not available | ||
| Basement | Bedroom | Measurements not available | ||
| Basement | Bedroom | Measurements not available | ||
| Basement | 4pc Ensuite Bath | Measurements not available | ||
| Basement | Primary Bedroom | 24 ft | 21 ft | 24 ft x 21 ft |
| Ground Level | Laundry Room | Measurements not available | ||
| Ground Level | Recreation Room | Measurements not available | ||
| Ground Level | Full Bathroom | Measurements not available | ||
| Ground Level | 4pc Ensuite Bath | Measurements not available | ||
| Ground Level | Partial Bathroom | Measurements not available | ||
| Ground Level | Den | Measurements not available | ||
| Ground Level | Bedroom | Measurements not available | ||
| Ground Level | Primary Bedroom | 33'3 x 22'6 | ||
| Ground Level | Foyer | Measurements not available | ||
| Ground Level | Living Room | 28'8 x 16'9 | ||
| Ground Level | Great Room | Measurements not available | ||
| Ground Level | Bedroom | 22'8 x 22'2 |
Land
| Acreage | Yes |
| Sewer | Septic Tank |
| Size Irregular | 7.08 |
| Size Total | 7.08 Ac|5 - 10 Acres |
| Size Total Text | 7.08 Ac|5 - 10 Acres |
| Zoning Type | Unknown |
https://www.realtor.ca/real-estate/26270478/4976-princeton-avenue-peachland-peachland

The trademarks REALTOR®, REALTORS®, and the REALTOR® logo are controlled by The Canadian Real Estate Association (CREA) and identify real estate professionals who are members of CREA. The trademarks MLS®, Multiple Listing Service® and the associated logos are owned by The Canadian Real Estate Association (CREA) and identify the quality of services provided by real estate professionals who are members of CREA. The trademark DDF® is owned by The Canadian Real Estate Association (CREA) and identifies CREA's Data Distribution Facility (DDF®)
December 01 2023 02:43:48
Okanagan-Mainline Real Estate Board
Sage Executive Group Real Estate
Schools
6 public & 6 Catholic schools serve this home. Of these, 2 have catchments. There are 2 private schools nearby.
PARKS & REC
21 tennis courts, 8 sports fields and 24 other facilities are within a 20 min walk of this home.
TRANSIT
Street transit stop less than a 2 min walk away. Rail transit stop less than 1 km away.

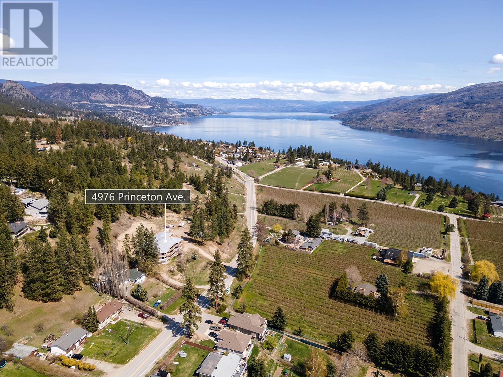
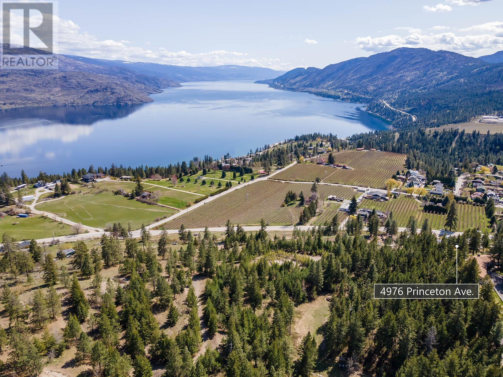

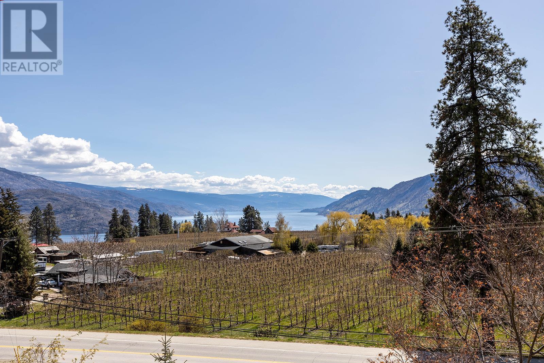
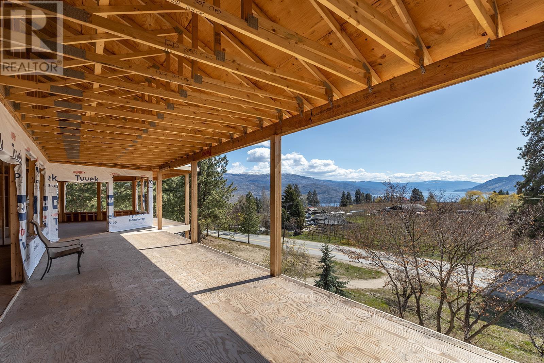
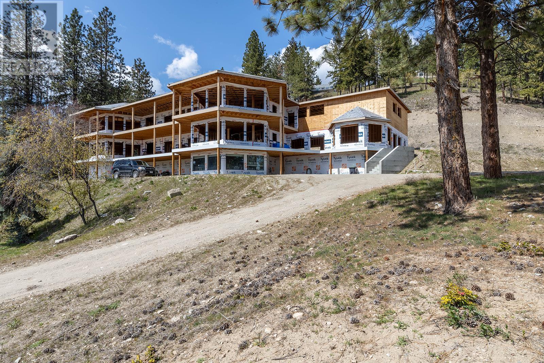

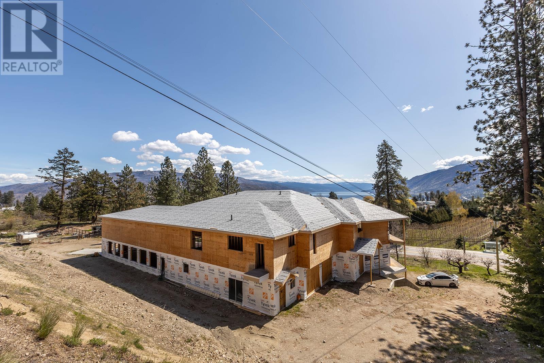
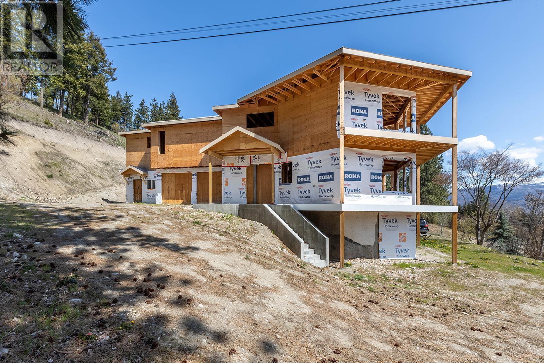
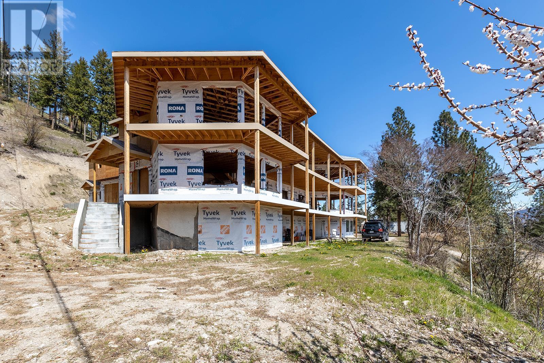
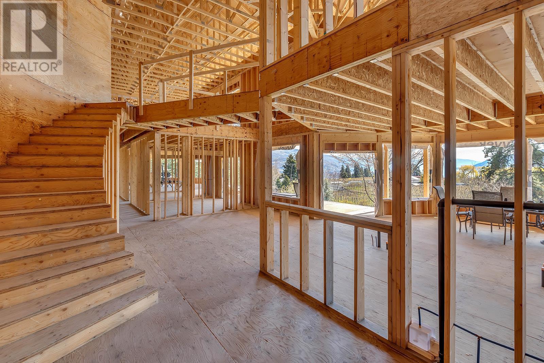
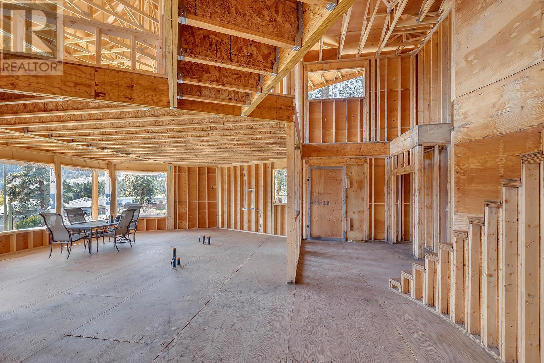
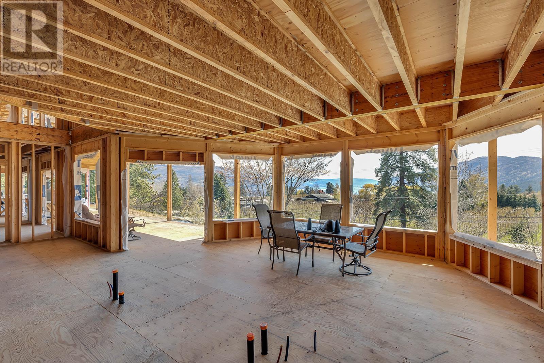


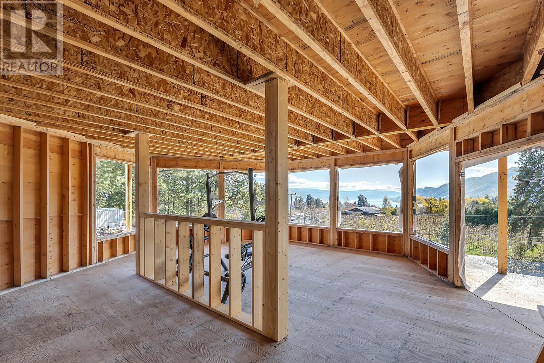
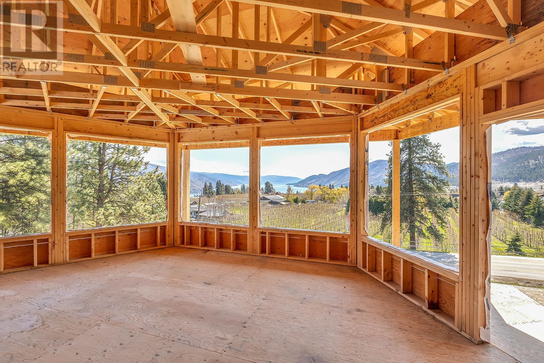
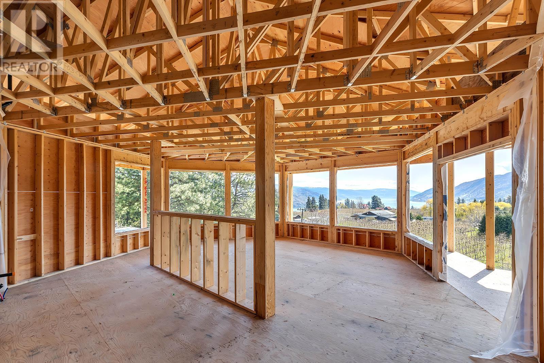

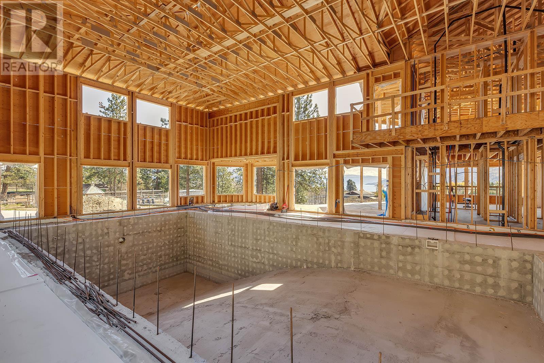
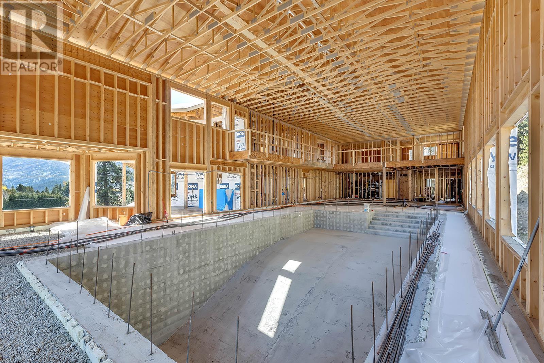



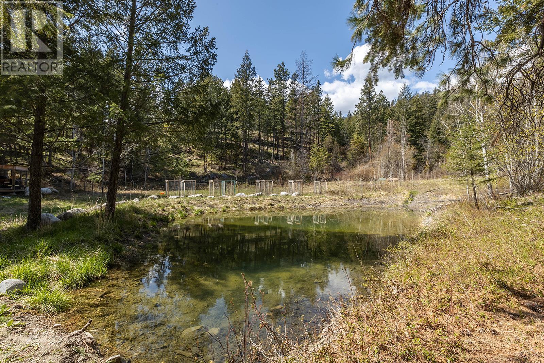
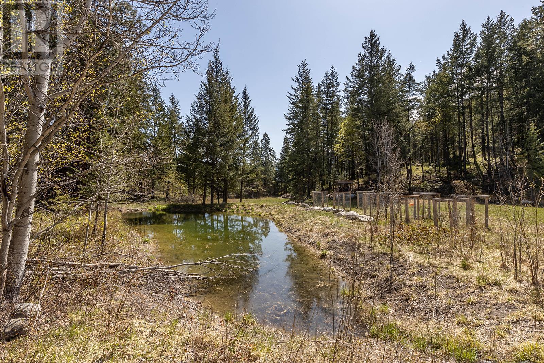


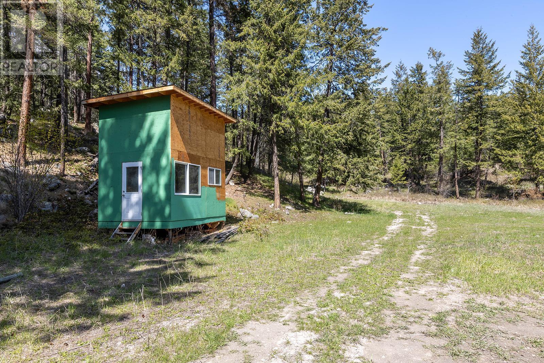

FOLLOW US