#5 -4020 Parkside Village Dr Mississauga, Ontario L5B 0K2
$999,999Maintenance,
$892.63 Monthly
Maintenance,
$892.63 MonthlyCorner unit 3-bedroom condo townhouse with 9ft ceiling, large windows on main floor with lot of natural light and stylish finish of kitchen and living room with s/s appliances. A lot of upgrades from builder: customized kitchen cabinets, quartz kitchen countertop, heated and hardwood on main floor, gas line for BBQ on roof top terrace,...Spacious master bedroom on the 3rd floor with a private balcony, walk-in closet and ensuite 4-piece bathroom. Unobstructed view of the city Centre from windows on the 2nd, 3rd floor and rooftop terrace. Walking distance to schools, supermarkets, nail salons, restaurants, bubble teas, Tim Horton's, Starbucks, Pizza Nova, public transit, City Hall, Square One, Central Library, YMCA and Sheridan college.**** EXTRAS **** Owned 2 underground parking spots and 1 spacious storage room. (id:55687)
https://www.realtor.ca/real-estate/25978013/5-4020-parkside-village-dr-mississauga-city-centre
Property Details
| MLS® Number | W6764872 |
| Property Type | Single Family |
| Community Name | City Centre |
| Amenities Near By | Park, Public Transit, Schools |
| Parking Space Total | 2 |
| View Type | View |
Building
| Bathroom Total | 3 |
| Bedrooms Above Ground | 3 |
| Bedrooms Total | 3 |
| Amenities | Storage - Locker |
| Cooling Type | Central Air Conditioning |
| Exterior Finish | Brick |
| Fireplace Present | Yes |
| Heating Fuel | Natural Gas |
| Heating Type | Forced Air |
| Stories Total | 3 |
| Type | Row / Townhouse |
Land
| Acreage | No |
| Land Amenities | Park, Public Transit, Schools |
Parking
| Visitor Parking |
https://www.realtor.ca/real-estate/25978013/5-4020-parkside-village-dr-mississauga-city-centre

The trademarks REALTOR®, REALTORS®, and the REALTOR® logo are controlled by The Canadian Real Estate Association (CREA) and identify real estate professionals who are members of CREA. The trademarks MLS®, Multiple Listing Service® and the associated logos are owned by The Canadian Real Estate Association (CREA) and identify the quality of services provided by real estate professionals who are members of CREA. The trademark DDF® is owned by The Canadian Real Estate Association (CREA) and identifies CREA's Data Distribution Facility (DDF®)
August 24 2023 02:23:47
Toronto Real Estate Board
Living Realty Inc.
Schools
6 public & 6 Catholic schools serve this home. Of these, 2 have catchments. There are 2 private schools nearby.
PARKS & REC
21 tennis courts, 8 sports fields and 24 other facilities are within a 20 min walk of this home.
TRANSIT
Street transit stop less than a 2 min walk away. Rail transit stop less than 1 km away.

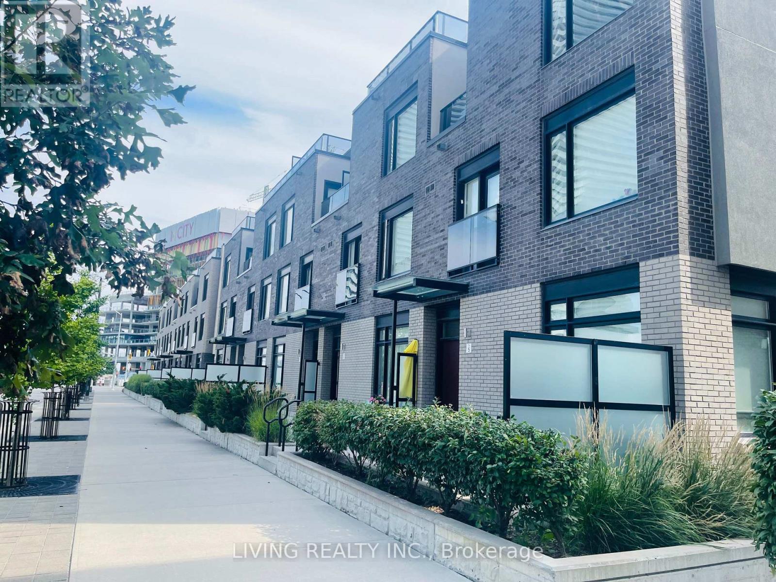
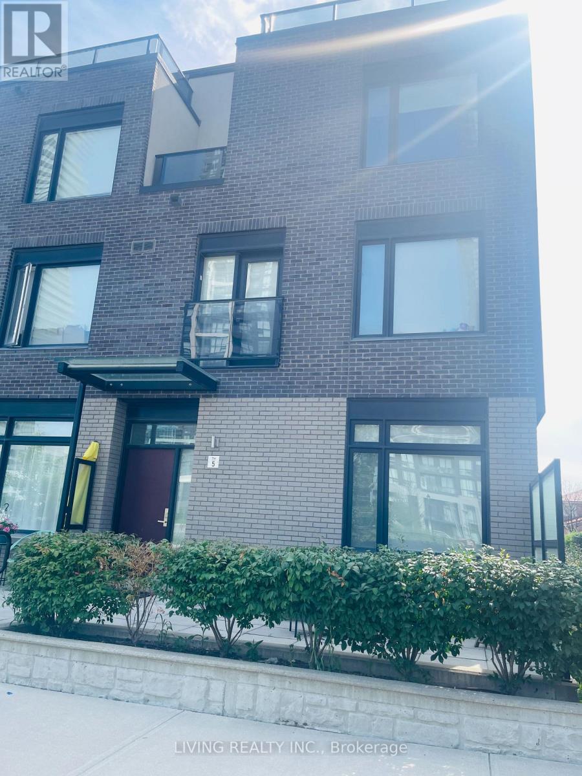
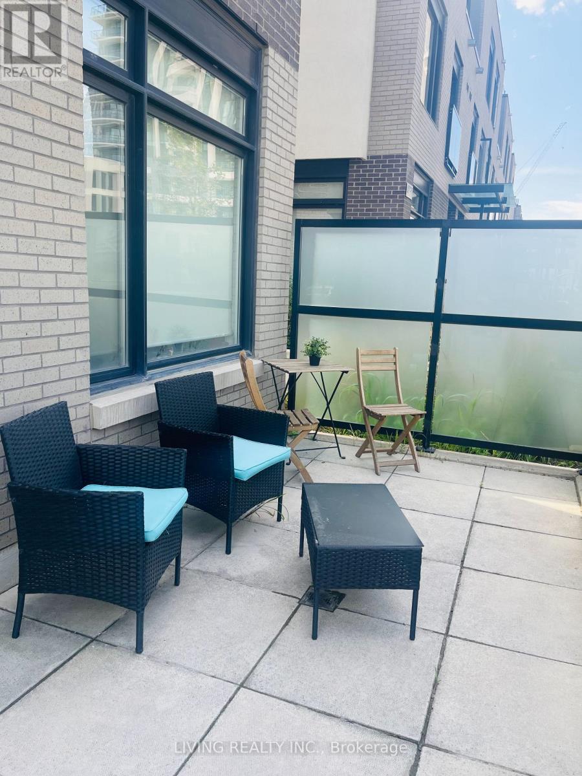
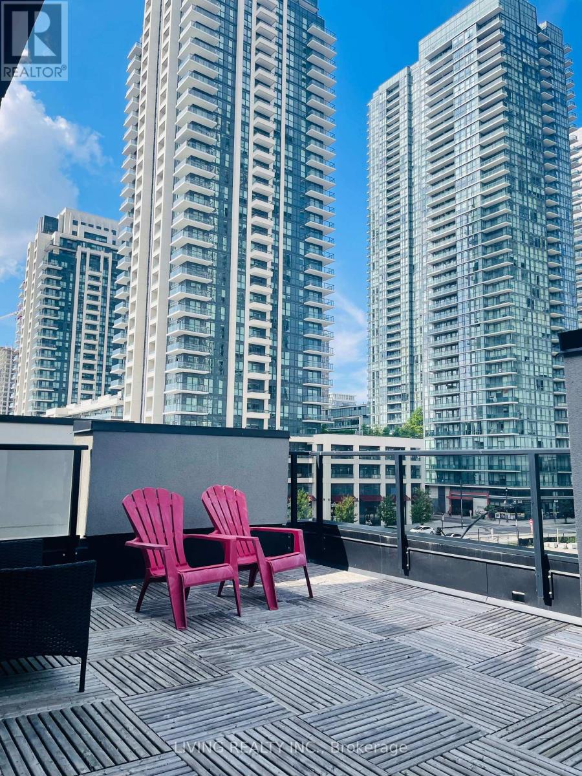


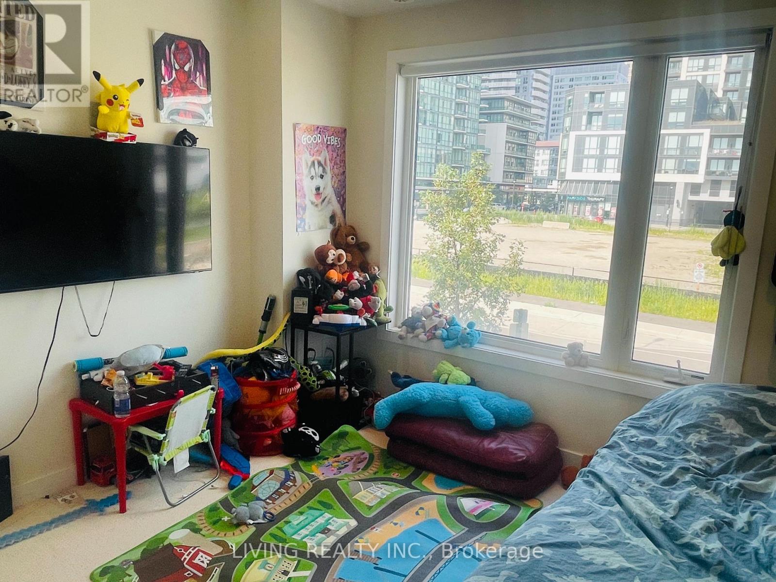
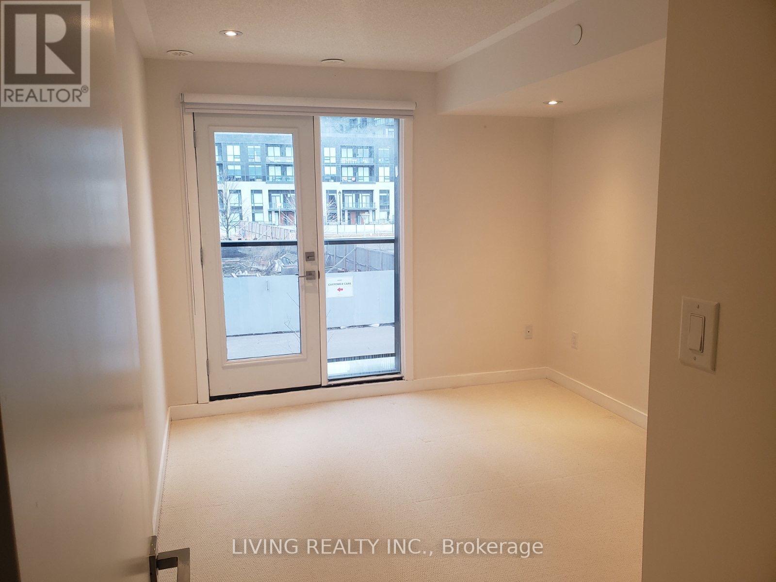

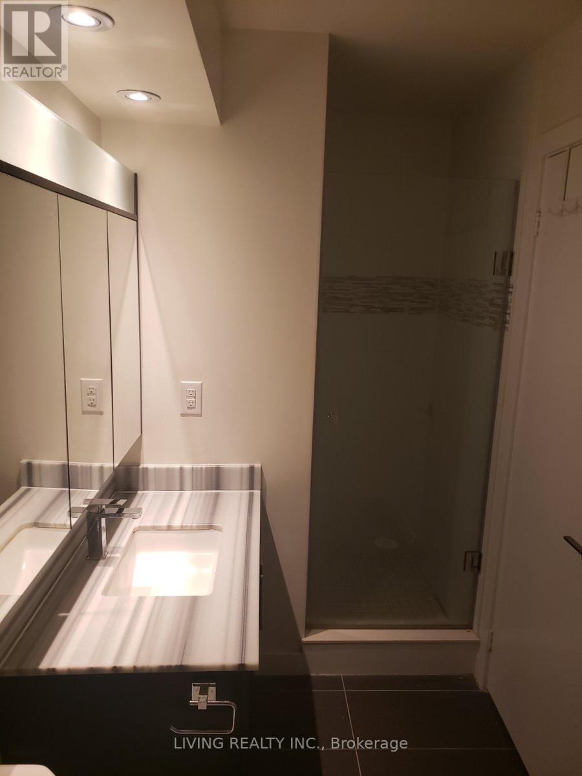
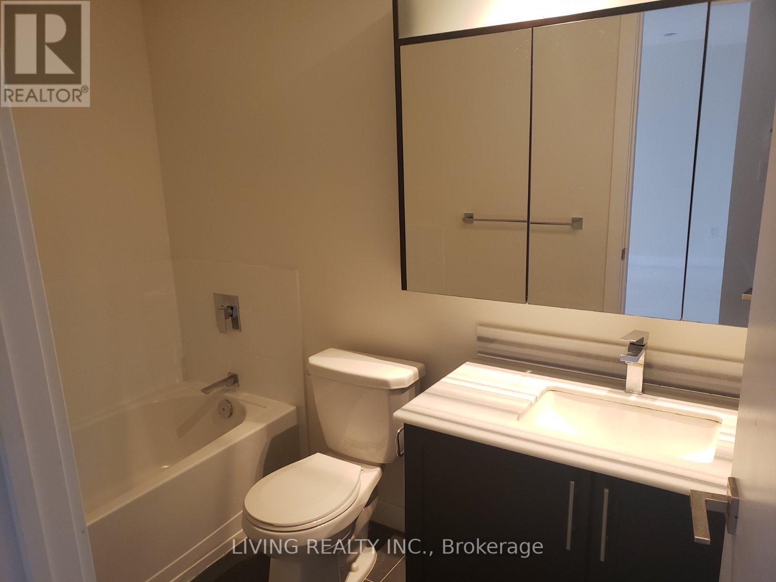

FOLLOW US